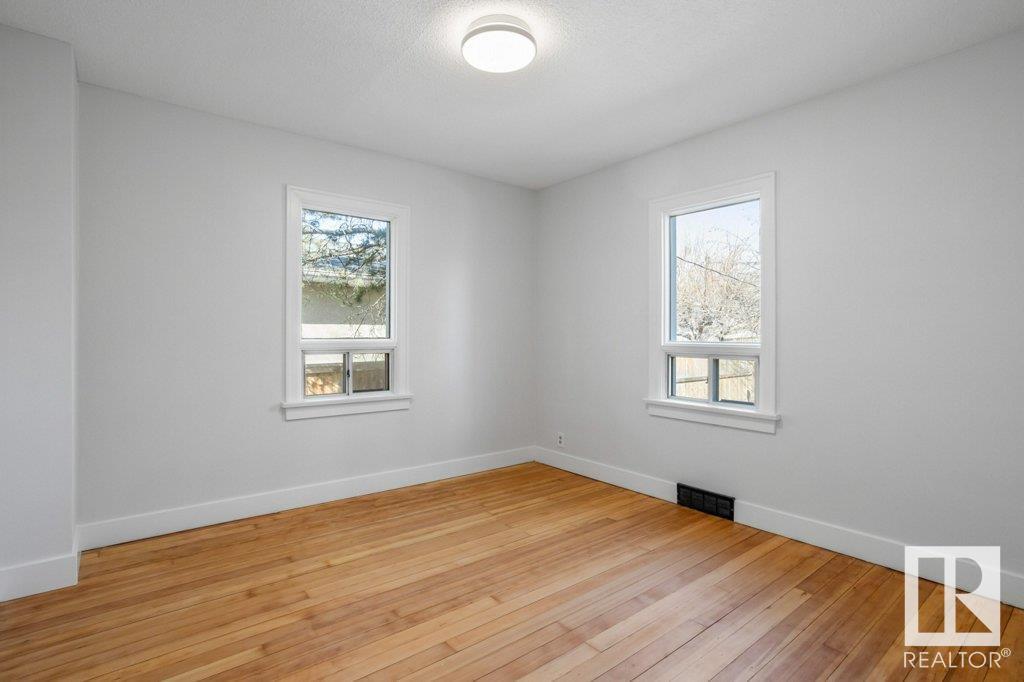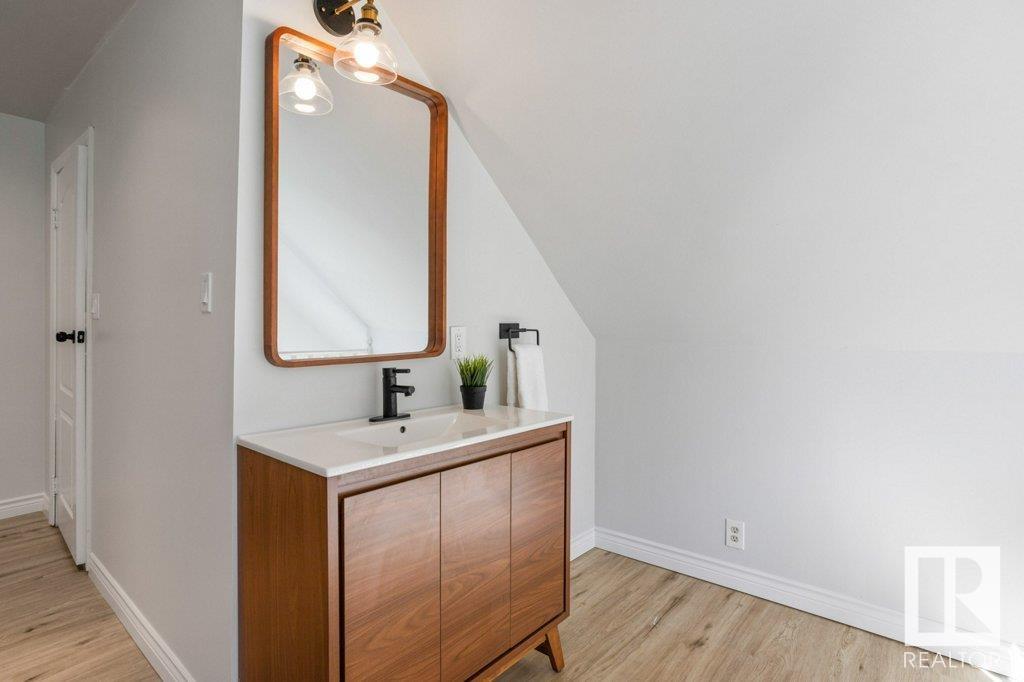10623 83 St Nw Edmonton, Alberta T6A 3P6
$539,800
Fantastic property in Forest Heights off of Rowland Road. LARGE LOT: 53' x 125' (615.78m2). Possible future redevelopment opportunity (RS, Small Scale Residential Zone) incl. stunning views of Downtown & the River Valley. House is perfect for first time buyers, multi-generation living or is an ideal property to add to your investment portfolio! The basement is fully finished w/ a third Bedroom, third Bath & SECOND KITCHEN (in-law suite) & SEPARATE SIDE ENTRANCE. Updates: Freshly Painted & Gas Stove, AIR CONDITIONING, HWT & FURNACE (new w/i 3 yrs) & Sewer Line is ABS. Lovely main Kitchen w/ ample countertops & maple cabinets. Spacious main floor includes the first Bedroom, Den, Dining Room & full Bath. Primary Suite features RENOVATED ENSUITE (w/ heated floor), vinyl flooring & Flex Room. East & West Yards. Fully fenced yard w/ Deck & Double Garage. Quiet neighbourhood w/ quick access to Downtown. Parks, Schools, Playgrounds & Shops nearby! Golf & the River Valley Trails outside your doorstep. (id:46923)
Property Details
| MLS® Number | E4401178 |
| Property Type | Single Family |
| Neigbourhood | Forest Heights (Edmonton) |
| AmenitiesNearBy | Playground, Public Transit, Schools, Shopping |
| Features | Park/reserve, Subdividable Lot, No Smoking Home |
| Structure | Deck |
Building
| BathroomTotal | 3 |
| BedroomsTotal | 3 |
| Appliances | Dishwasher, Dryer, Garage Door Opener Remote(s), Garage Door Opener, Microwave Range Hood Combo, Stove, Gas Stove(s), Washer, Window Coverings, Refrigerator |
| BasementDevelopment | Finished |
| BasementType | Full (finished) |
| ConstructedDate | 1951 |
| ConstructionStyleAttachment | Detached |
| HeatingType | Forced Air |
| StoriesTotal | 2 |
| SizeInterior | 1599.1942 Sqft |
| Type | House |
Parking
| Detached Garage |
Land
| Acreage | No |
| FenceType | Fence |
| LandAmenities | Playground, Public Transit, Schools, Shopping |
| SizeIrregular | 615.78 |
| SizeTotal | 615.78 M2 |
| SizeTotalText | 615.78 M2 |
Rooms
| Level | Type | Length | Width | Dimensions |
|---|---|---|---|---|
| Basement | Bedroom 3 | Measurements not available | ||
| Basement | Second Kitchen | Measurements not available | ||
| Basement | Laundry Room | Measurements not available | ||
| Main Level | Living Room | Measurements not available | ||
| Main Level | Dining Room | Measurements not available | ||
| Main Level | Kitchen | Measurements not available | ||
| Main Level | Den | Measurements not available | ||
| Main Level | Bedroom 2 | Measurements not available | ||
| Upper Level | Primary Bedroom | Measurements not available | ||
| Upper Level | Bonus Room | Measurements not available |
https://www.realtor.ca/real-estate/27270299/10623-83-st-nw-edmonton-forest-heights-edmonton
Interested?
Contact us for more information
Sarah J. Leib
Associate
100-10328 81 Ave Nw
Edmonton, Alberta T6E 1X2




































