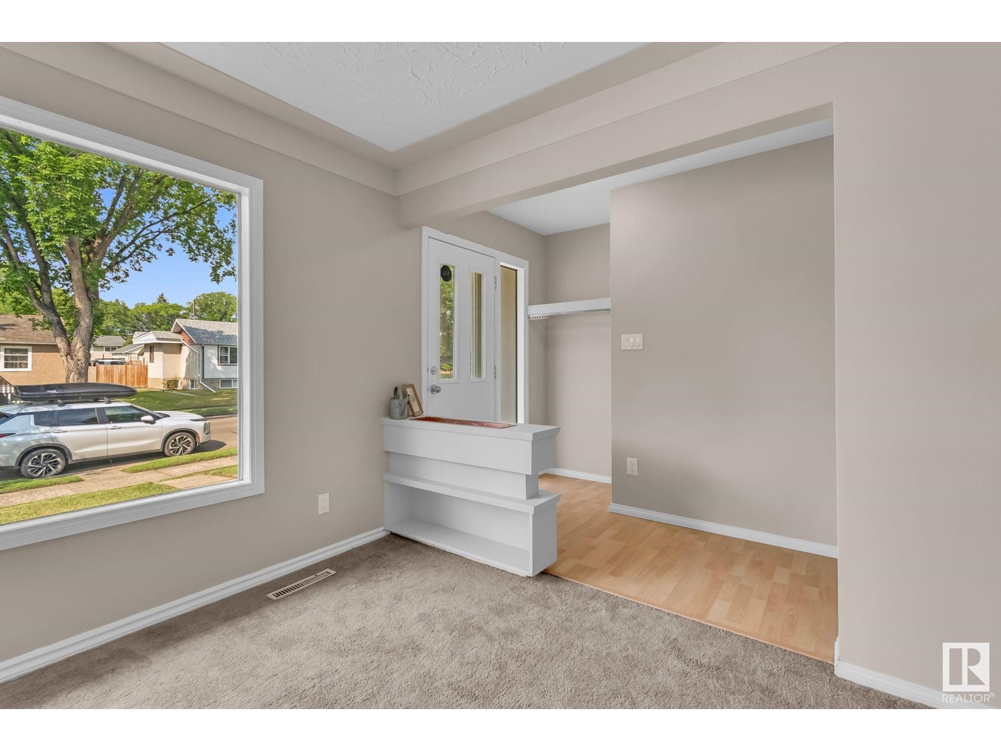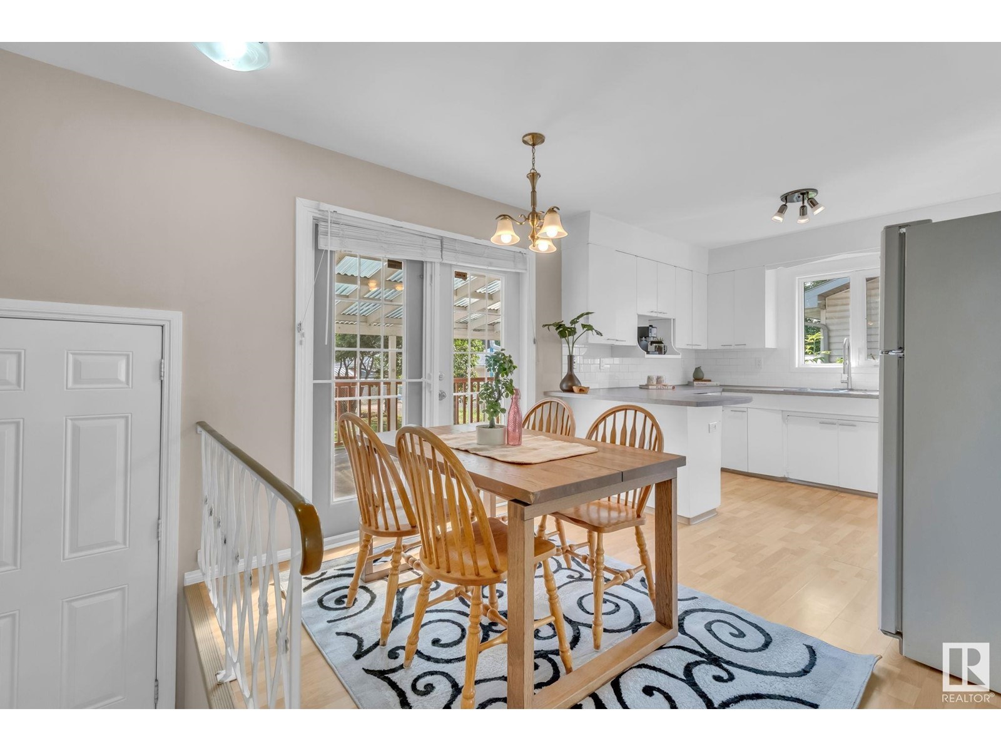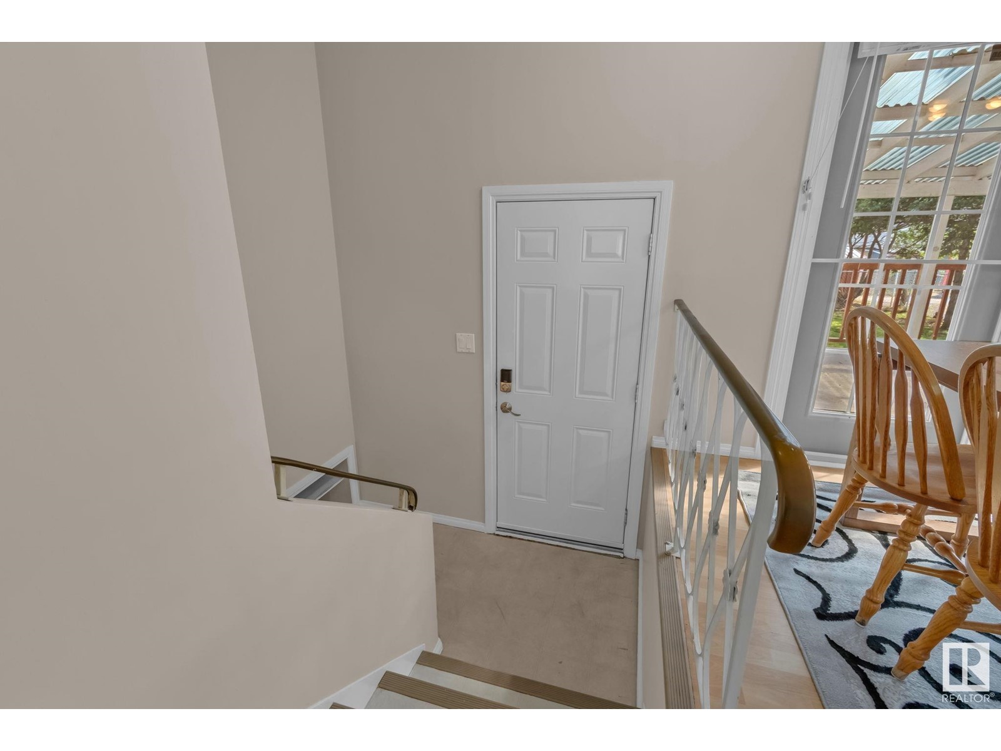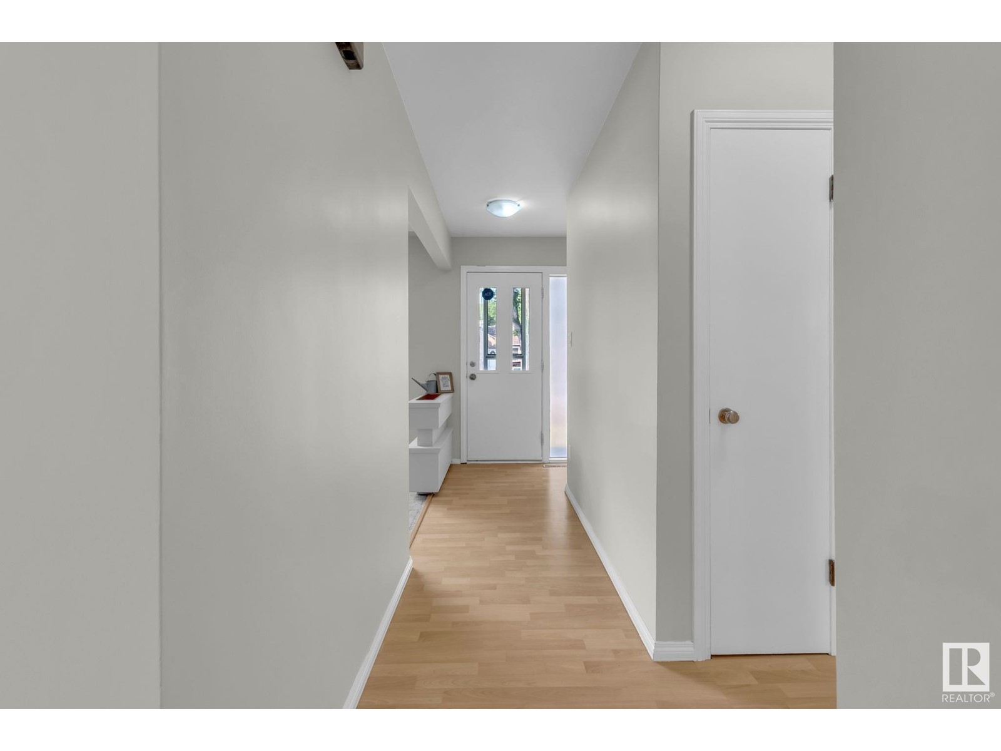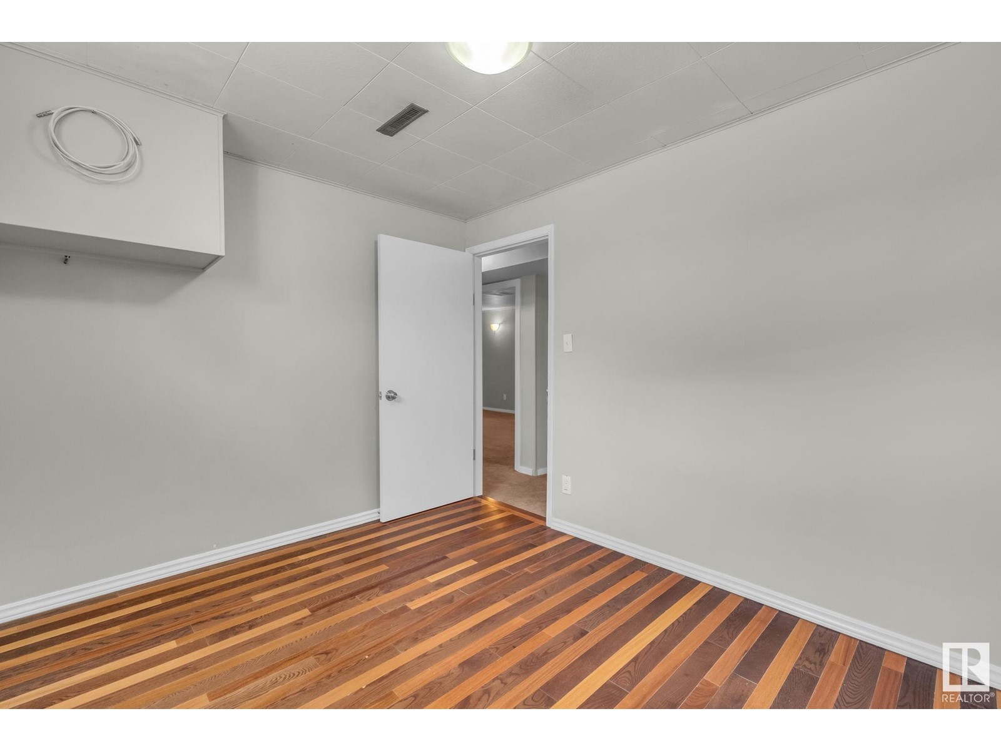4025 114 Av Nw Edmonton, Alberta T5W 0S9
$349,900
Welcome home to this well maintained and affordable bungalow minutes from the Edmonton River Valley. Located in the mature neighbourhood of Beverly Heights, this 2+1 bedroom home has plenty to offer. The main floor has a large and bright living room that flows into the dining and kitchen area. Enjoy the covered deck 3 seasons of the year through the patio doors. Two large bedrooms and 4 pc bathroom finish off the main level. The basement is fully finished with an additional bedroom and bathroom, and large entertaining/flex space that can be divided up into additional bedrooms. This home sits on a large lot with a south-facing back yard and double detached garage. There is plenty of space to play, plant, entertain, and relax. Recent upgrades include paint, flooring, kitchen counter tops, upgraded exterior and newly poured concrete stairs. Located minutes from parks, schools, grocery and amenities - there's nothing more you will need! (id:46923)
Property Details
| MLS® Number | E4401415 |
| Property Type | Single Family |
| Neigbourhood | Beverly Heights |
| AmenitiesNearBy | Golf Course, Playground, Public Transit, Schools, Shopping, Ski Hill |
| CommunityFeatures | Public Swimming Pool |
| Features | See Remarks, Lane, No Animal Home, No Smoking Home |
| Structure | Deck |
Building
| BathroomTotal | 2 |
| BedroomsTotal | 3 |
| Appliances | Dryer, Refrigerator, Storage Shed, Stove, Washer |
| ArchitecturalStyle | Bungalow |
| BasementDevelopment | Finished |
| BasementType | Full (finished) |
| ConstructedDate | 1960 |
| ConstructionStyleAttachment | Detached |
| HeatingType | Forced Air |
| StoriesTotal | 1 |
| SizeInterior | 933.1234 Sqft |
| Type | House |
Parking
| Detached Garage |
Land
| Acreage | No |
| FenceType | Fence |
| LandAmenities | Golf Course, Playground, Public Transit, Schools, Shopping, Ski Hill |
| SizeIrregular | 557.18 |
| SizeTotal | 557.18 M2 |
| SizeTotalText | 557.18 M2 |
Rooms
| Level | Type | Length | Width | Dimensions |
|---|---|---|---|---|
| Lower Level | Family Room | 27'11 x 13'11 | ||
| Lower Level | Bedroom 3 | 10'10 x 8'5 | ||
| Main Level | Living Room | 16'6 x 13'5 | ||
| Main Level | Dining Room | 7'9 x 10'4 | ||
| Main Level | Kitchen | 9' x 10'4 | ||
| Main Level | Primary Bedroom | 12'2 x 12'2 | ||
| Main Level | Bedroom 2 | 11'5 x 10'4 |
https://www.realtor.ca/real-estate/27275734/4025-114-av-nw-edmonton-beverly-heights
Interested?
Contact us for more information
Adam R. Boyd
Associate
203-10023 168 St Nw
Edmonton, Alberta T5P 3W9
Jon D. Sand
Associate
203-10023 168 St Nw
Edmonton, Alberta T5P 3W9
Brie Grandfield
Associate
203-10023 168 St Nw
Edmonton, Alberta T5P 3W9





