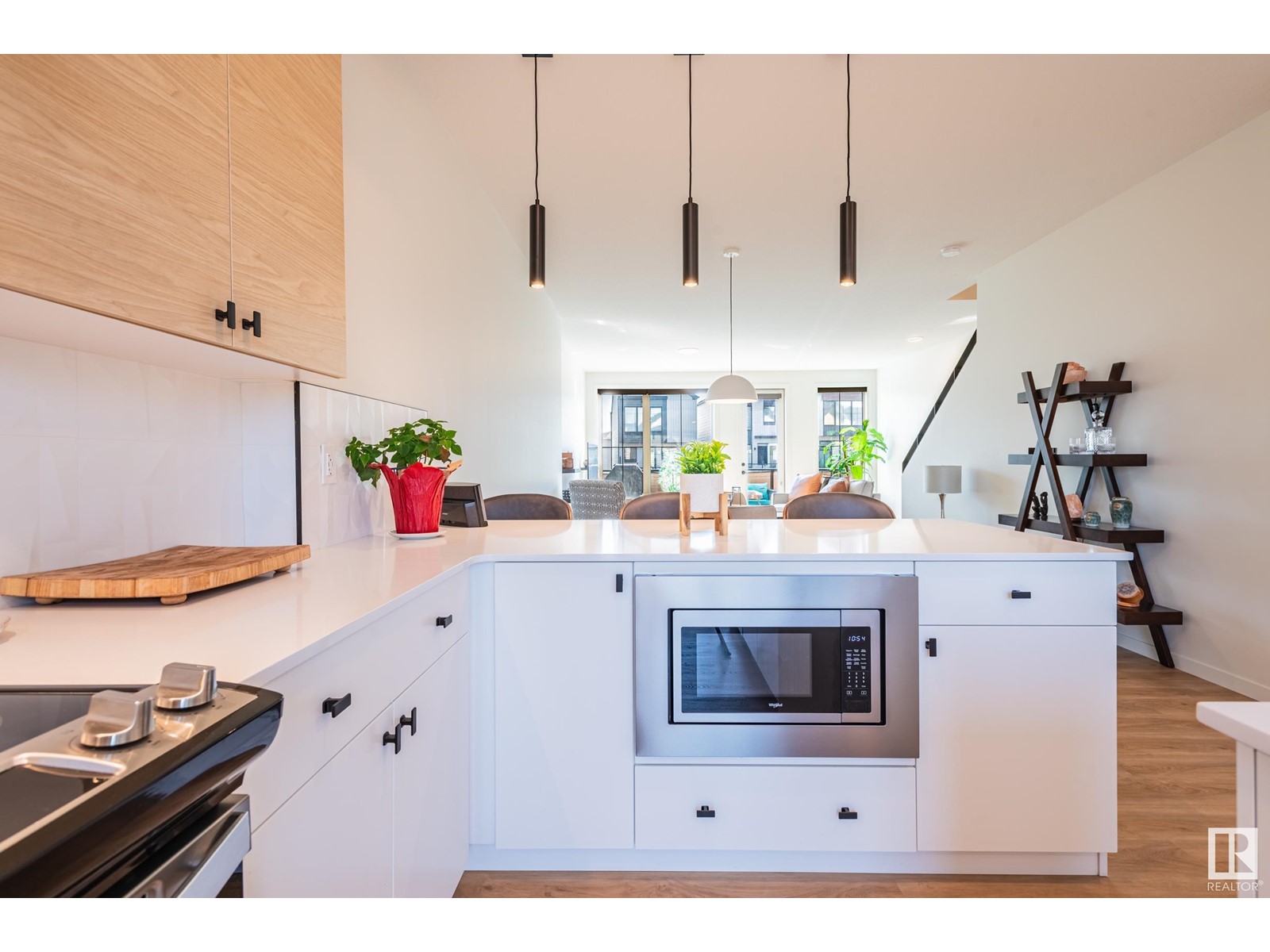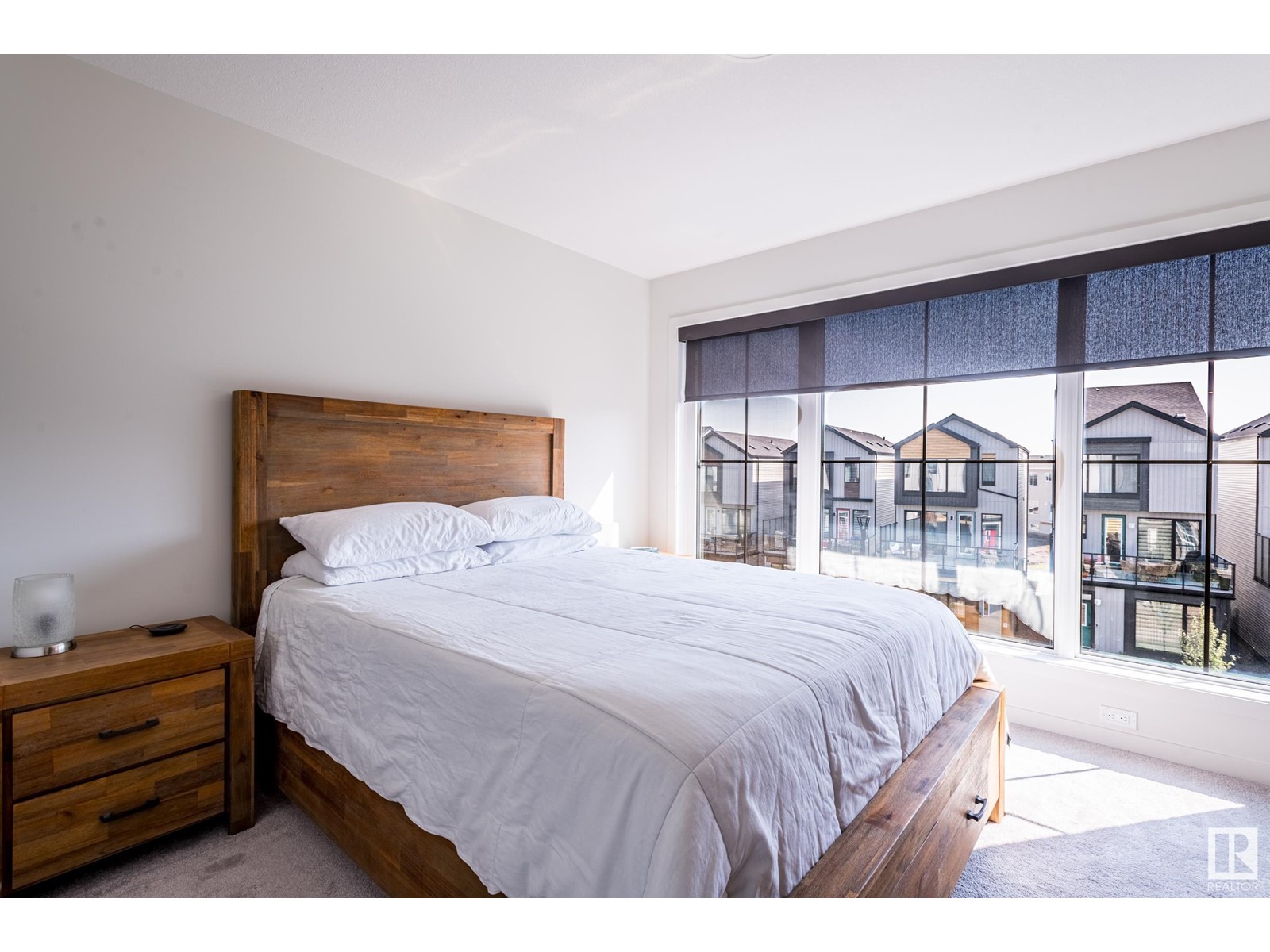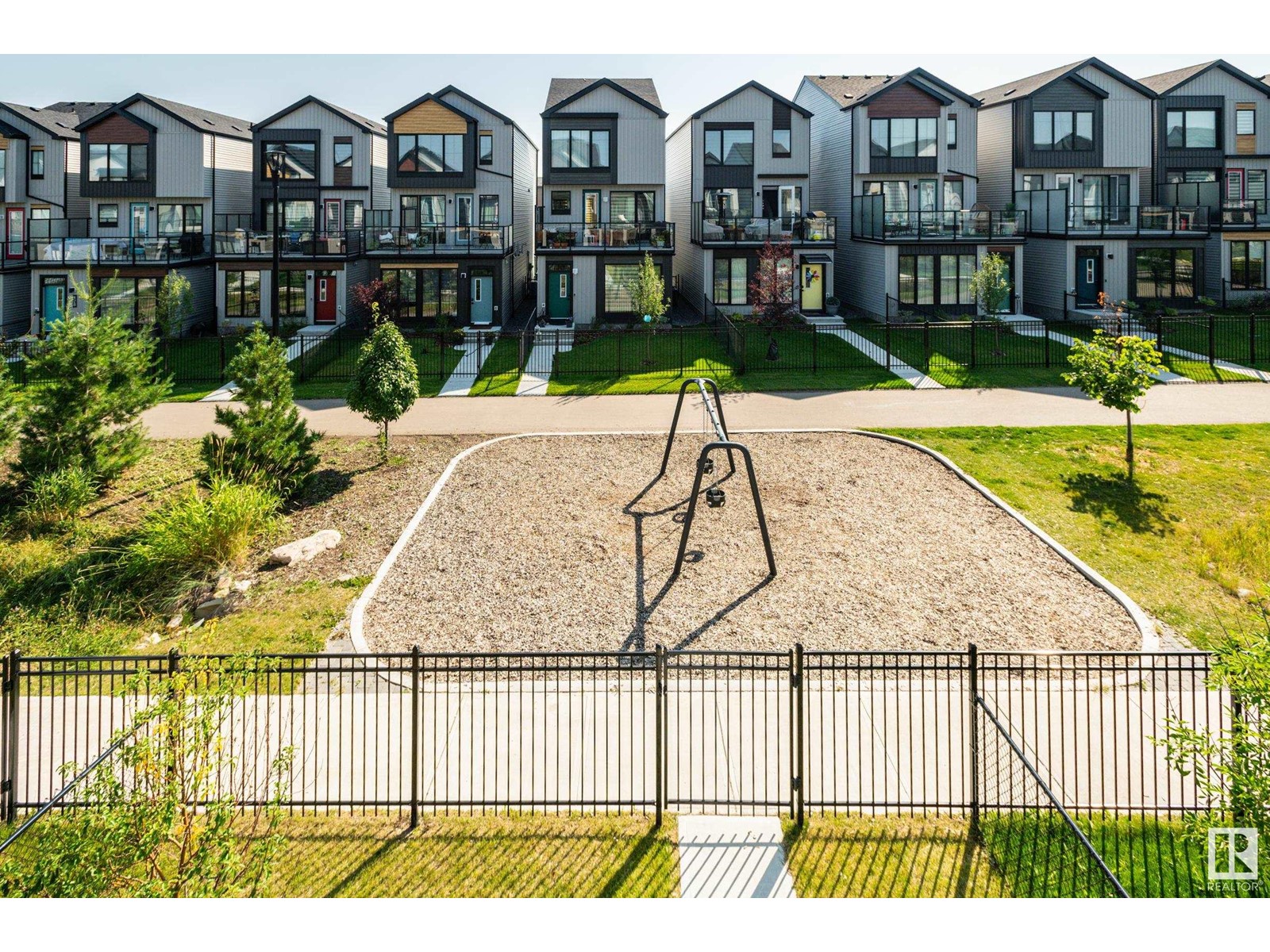439 39 St Sw Sw Edmonton, Alberta T6X 2X9
$549,900
BETTER THAN NEW | 3 BEDROOMS | 2 1/2 BATHROOMS | BONUS ROOM | QUARTZ COUNTER TOPS | AIR CONDITIONED | 9' CEILINGS | DOUBLE GARAGE | UPSTAIRS LAUNDRY | MASSIVE BALCONY | 2045 SQ FT Experience the pinnacle of modern living in this stunning 3-bedroom, 2 1/2 bathroom home in an award-winning community. The design seamlessly blends comfort with elegance, featuring 9-foot ceilings and floor-to-ceiling windows that flood the space with natural light. The gourmet kitchen, with quartz countertops and soft-close cabinets, is perfect for both entertaining and daily meals. A versatile upstairs bonus room ideal for relaxing or watching a movie. Main floor has a massive den/flex room for a home office or gym. Step outside to a low-maintenance yard, or enjoy the communitys solar-powered playground, lush gardens, and unique skating ribbon. For active lifestyles, a disc golf course is nearby, and with grocery stores, restaurants, & coffee shops just a short walk away. Perfect for the busy family looking to upsize! (id:46923)
Property Details
| MLS® Number | E4401460 |
| Property Type | Single Family |
| Neigbourhood | Charlesworth |
| AmenitiesNearBy | Playground, Public Transit, Schools, Shopping |
| CommunityFeatures | Public Swimming Pool |
| Features | Paved Lane, No Animal Home, No Smoking Home |
Building
| BathroomTotal | 3 |
| BedroomsTotal | 3 |
| Amenities | Ceiling - 9ft |
| Appliances | Dishwasher, Dryer, Hood Fan, Refrigerator, Stove, Washer |
| BasementType | None |
| ConstructedDate | 2021 |
| ConstructionStyleAttachment | Detached |
| HalfBathTotal | 1 |
| HeatingType | Forced Air |
| StoriesTotal | 3 |
| SizeInterior | 2045.0353 Sqft |
| Type | House |
Parking
| Attached Garage |
Land
| Acreage | No |
| FenceType | Fence |
| LandAmenities | Playground, Public Transit, Schools, Shopping |
| SizeIrregular | 199.25 |
| SizeTotal | 199.25 M2 |
| SizeTotalText | 199.25 M2 |
Rooms
| Level | Type | Length | Width | Dimensions |
|---|---|---|---|---|
| Main Level | Living Room | 3.87 m | 4.01 m | 3.87 m x 4.01 m |
| Main Level | Dining Room | 5 m | 3.42 m | 5 m x 3.42 m |
| Main Level | Kitchen | 4.59 m | 3.89 m | 4.59 m x 3.89 m |
| Main Level | Family Room | 5.14 m | 5.46 m | 5.14 m x 5.46 m |
| Upper Level | Primary Bedroom | 3.5 m | 3.26 m | 3.5 m x 3.26 m |
| Upper Level | Bedroom 2 | 2.63 m | 4.08 m | 2.63 m x 4.08 m |
| Upper Level | Bedroom 3 | 2.41 m | 3.44 m | 2.41 m x 3.44 m |
https://www.realtor.ca/real-estate/27276200/439-39-st-sw-sw-edmonton-charlesworth
Interested?
Contact us for more information
Erick S. Yip
Associate
302-5083 Windermere Blvd Sw
Edmonton, Alberta T6W 0J5
Sue Gaudin
Associate
302-5083 Windermere Blvd Sw
Edmonton, Alberta T6W 0J5

























































