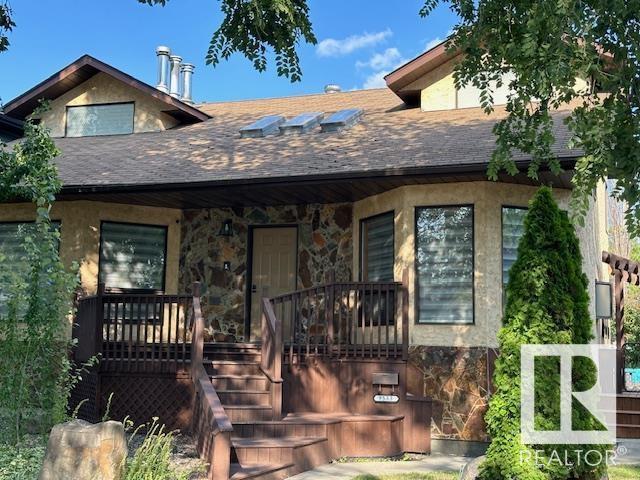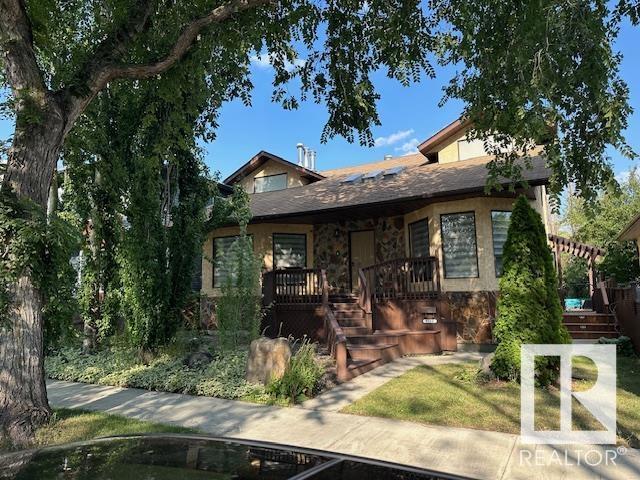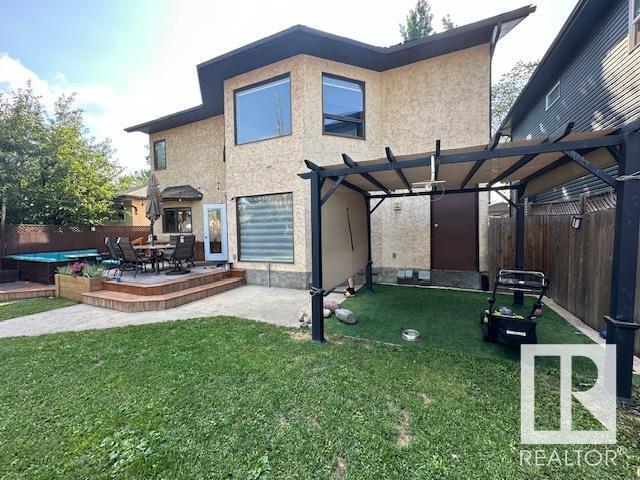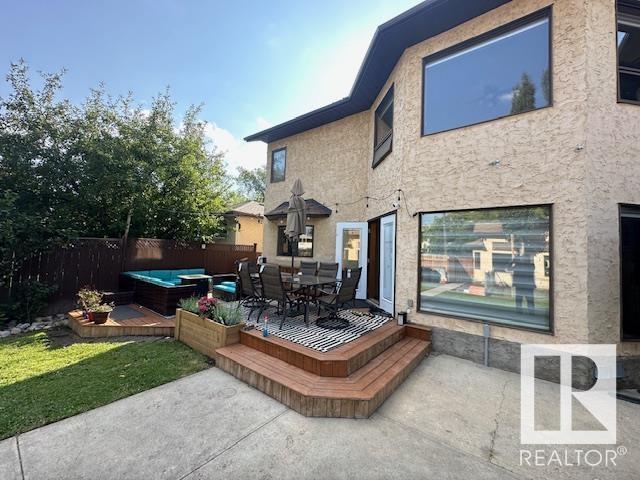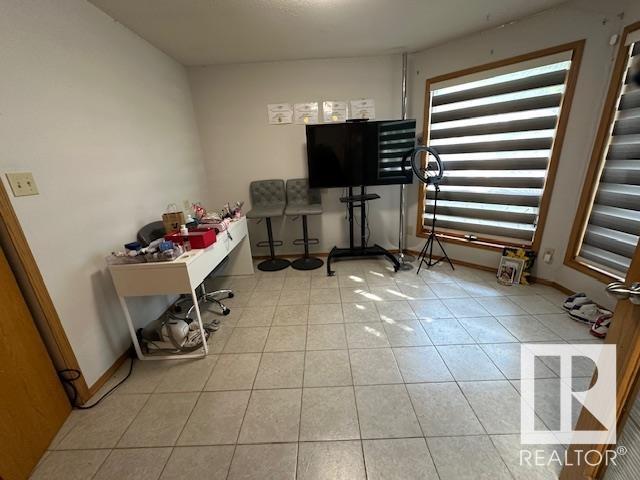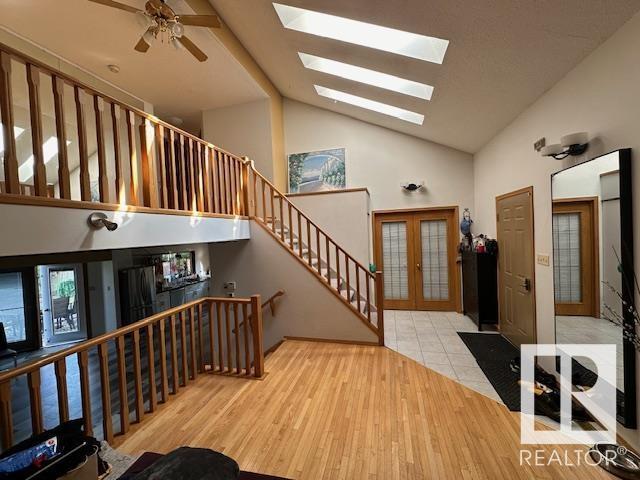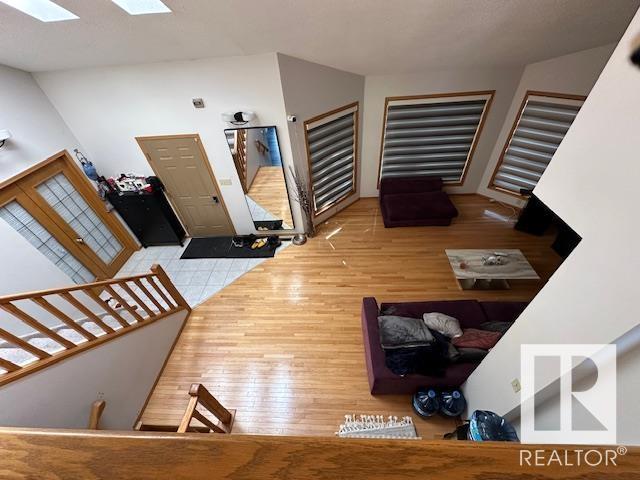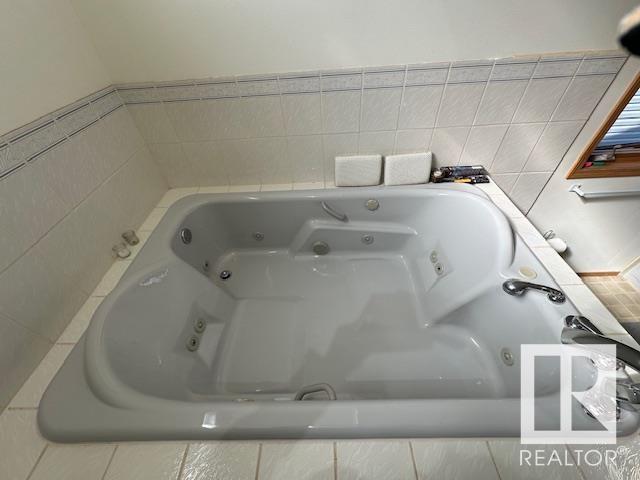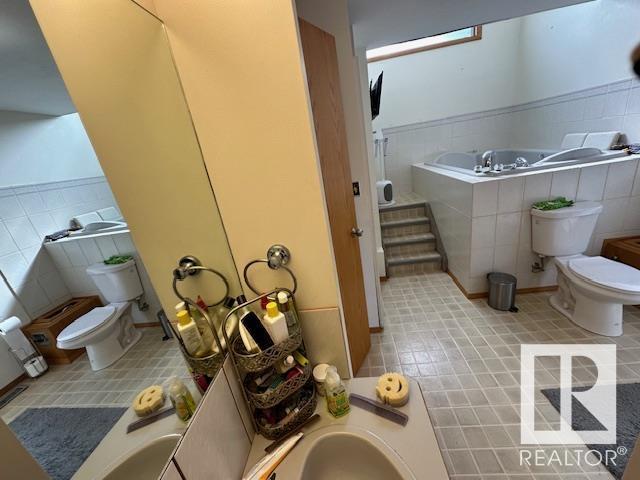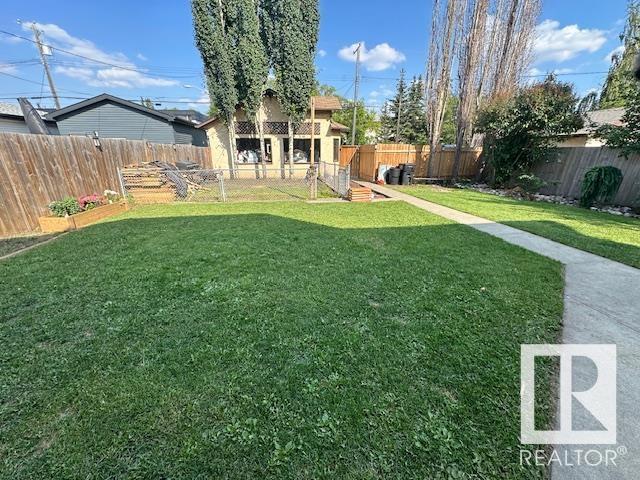9533 150 St Nw Nw Edmonton, Alberta T5P 1N1
$529,900
HUGE PRICE DISCOUNT - SELLER WANTS IT SOLD. This BEAUTIFUL CUSTOM-BUILT HOME, offers a rare opportunity with it's unique design and specious features.With total of 5 bedrooms, and a sprawling lot over 7,400 sq feet, it provides ample space for privacy and enjoyment. The HOME stands out from standard builds, featuring four separate entrances, including one to the basement, which could be converted into potential income- generating suite. The oversize double detached garage offers further potential for a suite above, pending necessary permits. Ample parking is available both at the front and back of the property. The LARGE lot is perfect for gardening and pet activities, providing serene escape right at home. HOME is located in a mature neighbourhood filled with beautiful trees,- just minutes away from the river, Downtown, schools, parks, shopping, and major routs. This HOME makes a perfect choice for those seeking a PRIME LOCATION with the charm of established comunity. (id:46923)
Property Details
| MLS® Number | E4401444 |
| Property Type | Single Family |
| Neigbourhood | West Jasper Place |
| Amenities Near By | Golf Course, Playground, Public Transit, Schools, Shopping |
| Community Features | Public Swimming Pool |
| Features | No Smoking Home |
| Parking Space Total | 6 |
| Structure | Deck, Fire Pit, Patio(s) |
Building
| Bathroom Total | 3 |
| Bedrooms Total | 5 |
| Amenities | Ceiling - 10ft |
| Appliances | Dishwasher, Dryer, Refrigerator, Gas Stove(s), Washer |
| Basement Development | Partially Finished |
| Basement Type | Full (partially Finished) |
| Ceiling Type | Vaulted |
| Constructed Date | 1990 |
| Construction Style Attachment | Detached |
| Fire Protection | Smoke Detectors |
| Half Bath Total | 1 |
| Heating Type | Forced Air |
| Stories Total | 2 |
| Size Interior | 2,490 Ft2 |
| Type | House |
Parking
| Detached Garage | |
| Heated Garage | |
| R V |
Land
| Acreage | No |
| Fence Type | Fence |
| Land Amenities | Golf Course, Playground, Public Transit, Schools, Shopping |
| Size Irregular | 686.62 |
| Size Total | 686.62 M2 |
| Size Total Text | 686.62 M2 |
Rooms
| Level | Type | Length | Width | Dimensions |
|---|---|---|---|---|
| Basement | Bonus Room | Measurements not available | ||
| Basement | Bedroom 5 | Measurements not available | ||
| Main Level | Living Room | Measurements not available | ||
| Main Level | Dining Room | Measurements not available | ||
| Main Level | Kitchen | Measurements not available | ||
| Main Level | Family Room | Measurements not available | ||
| Main Level | Bedroom 4 | Measurements not available | ||
| Upper Level | Primary Bedroom | Measurements not available | ||
| Upper Level | Bedroom 2 | Measurements not available | ||
| Upper Level | Bedroom 3 | Measurements not available |
https://www.realtor.ca/real-estate/27276188/9533-150-st-nw-nw-edmonton-west-jasper-place
Contact Us
Contact us for more information
Rad Ugljesic
Associate
(780) 481-1144
radugljesic.excellenceyeg.com/
201-5607 199 St Nw
Edmonton, Alberta T6M 0M8
(780) 481-2950
(780) 481-1144



