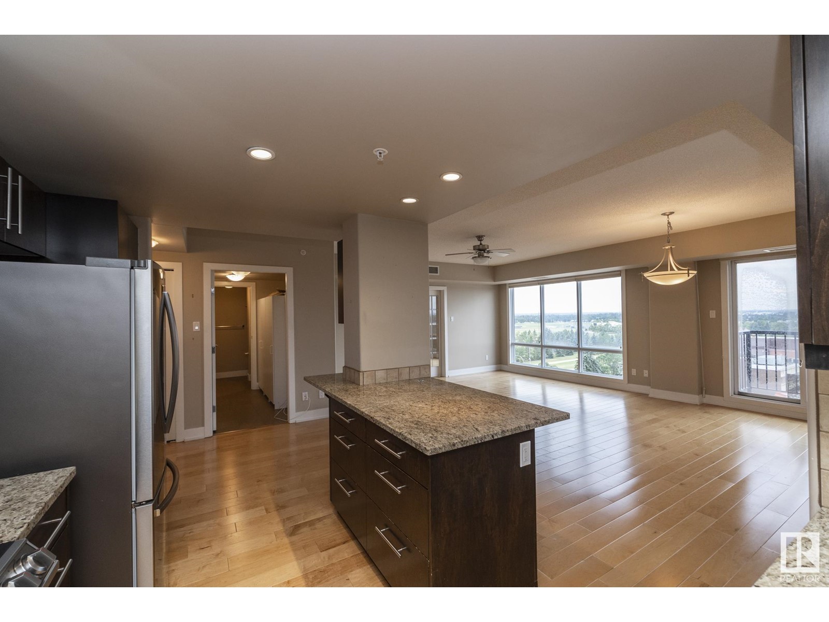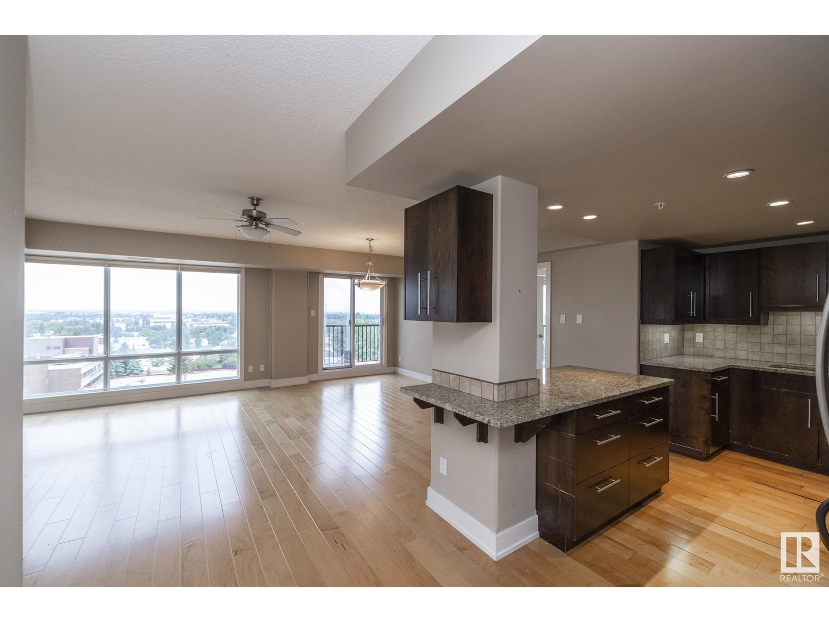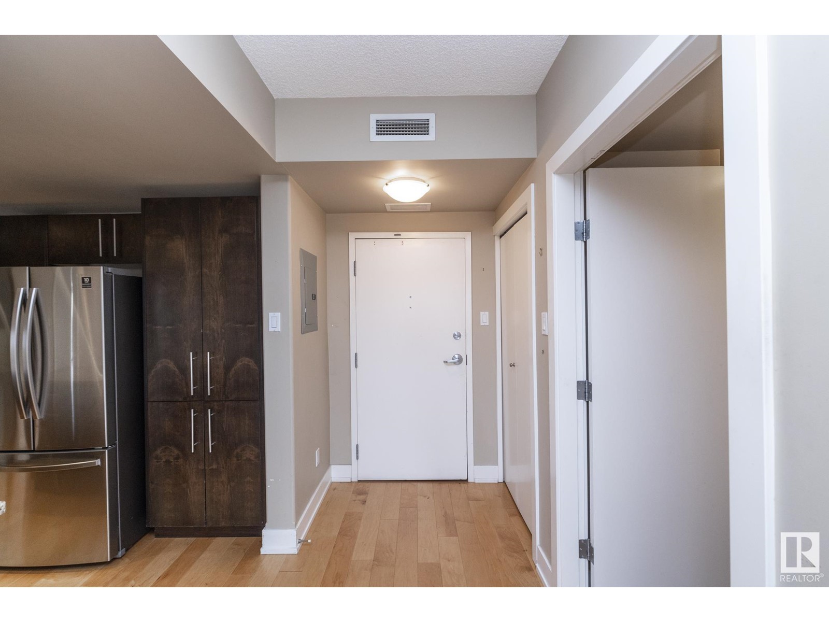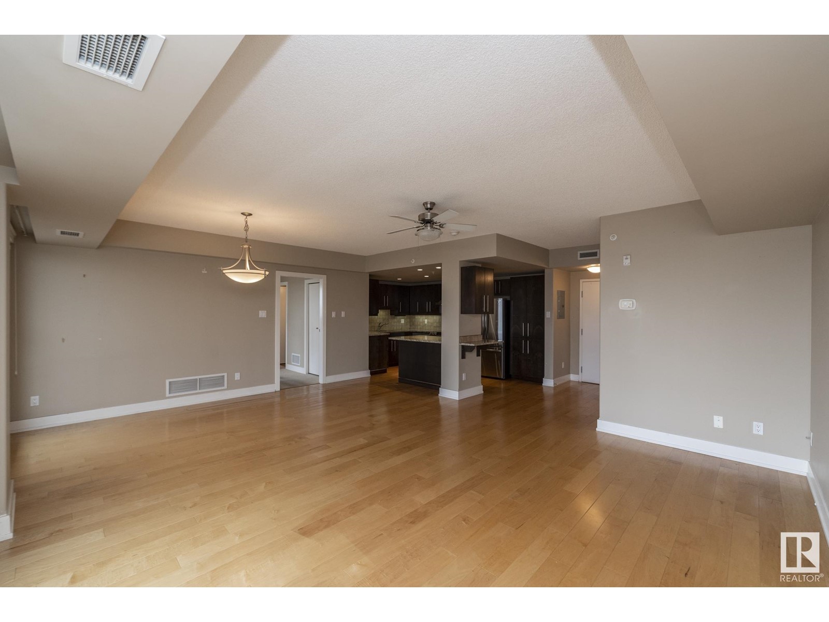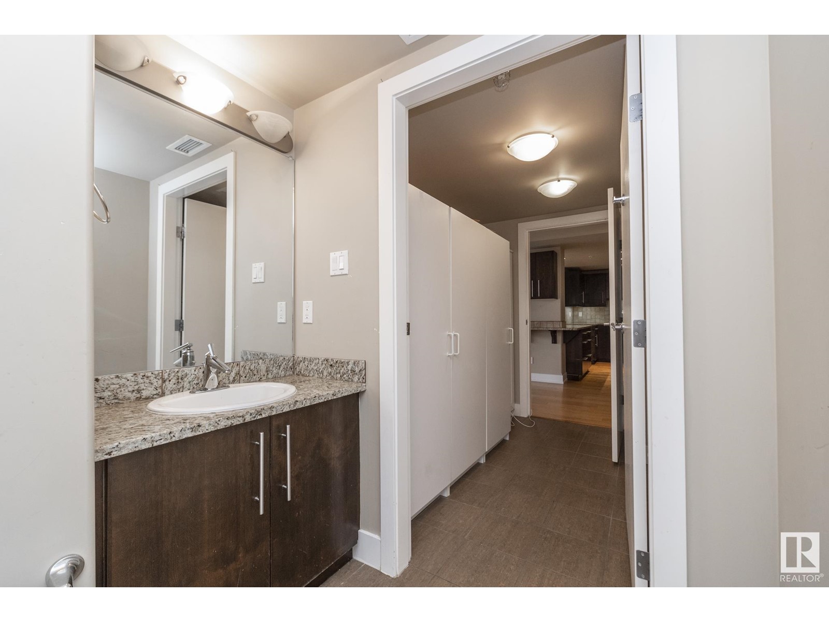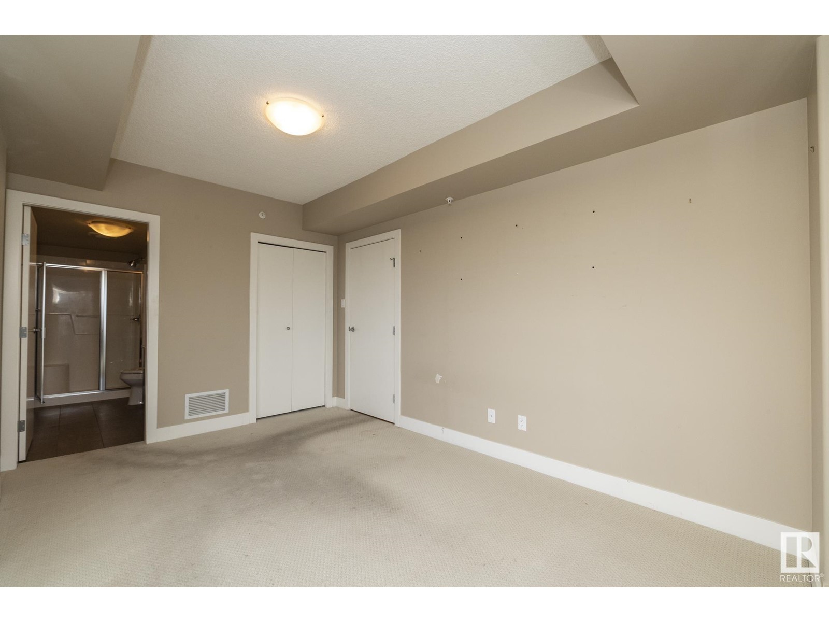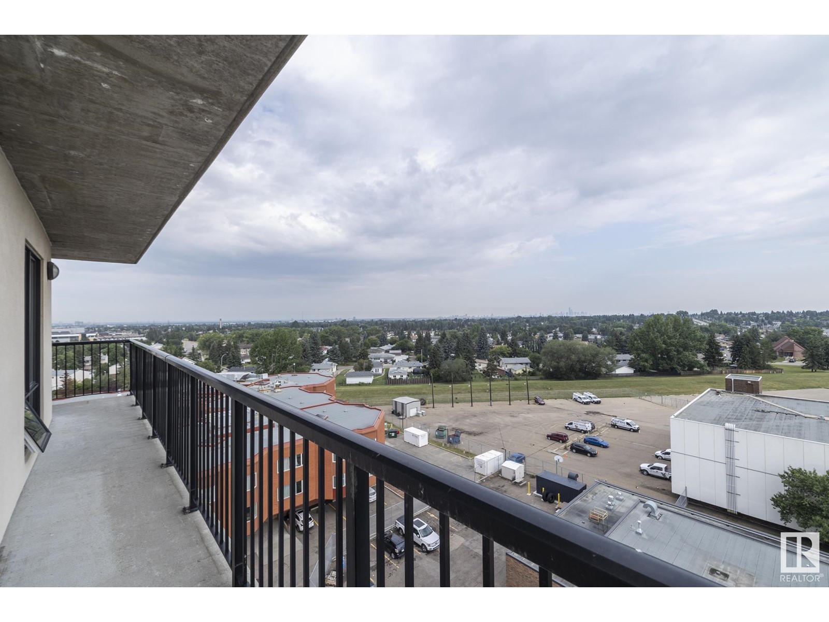#901 6608 28 Av Nw Edmonton, Alberta T6K 2R1
$325,000Maintenance, Electricity, Exterior Maintenance, Heat, Insurance, Common Area Maintenance, Landscaping, Other, See Remarks, Property Management, Cable TV, Water
$593.78 Monthly
Maintenance, Electricity, Exterior Maintenance, Heat, Insurance, Common Area Maintenance, Landscaping, Other, See Remarks, Property Management, Cable TV, Water
$593.78 MonthlyWelcome to Shepard's Gardens Mill Woods & this 2 bed/2 bath corner unit. This concrete high-rise is community focused. Conveniently located to the LRT, library, and shopping. The open concept floor plan offers a kitchen with granite countertops, stainless steel appliances, including a new refrigerator, stove, and dishwasher, The eat-at island opens onto the living/dining room with floor-to-ceiling windows and sliding door access to a large wraparound balcony with park views and a great view of downtown. The unit offers a primary bedroom with a 3pc ensuite, a large 2nd bedroom, a 4pc main bathroom, in-suite laundry & large storage room, and titled underground parking stall. This condo building is connected to Shepherd's Care Facility, providing you access to care services & a full-service dining room for meals (for a fee). Residents have access to the guest suite, chapel,rooftop patio, exercise room & social room, daily coffee time, movies. (id:46923)
Property Details
| MLS® Number | E4401512 |
| Property Type | Single Family |
| Neigbourhood | Kameyosek |
| AmenitiesNearBy | Public Transit, Shopping |
| Features | No Animal Home, No Smoking Home |
| ParkingSpaceTotal | 1 |
| Structure | Deck |
| ViewType | City View |
Building
| BathroomTotal | 2 |
| BedroomsTotal | 2 |
| Appliances | Dishwasher, Dryer, Refrigerator, Stove, Washer, Window Coverings |
| BasementType | None |
| ConstructedDate | 2008 |
| FireProtection | Smoke Detectors, Sprinkler System-fire |
| HeatingType | Heat Pump |
| SizeInterior | 1052.0646 Sqft |
| Type | Apartment |
Parking
| Underground |
Land
| Acreage | No |
| LandAmenities | Public Transit, Shopping |
| SizeIrregular | 33.64 |
| SizeTotal | 33.64 M2 |
| SizeTotalText | 33.64 M2 |
Rooms
| Level | Type | Length | Width | Dimensions |
|---|---|---|---|---|
| Main Level | Living Room | 5.39 m | 3.69 m | 5.39 m x 3.69 m |
| Main Level | Dining Room | 4.95 m | 2.72 m | 4.95 m x 2.72 m |
| Main Level | Kitchen | 2.76 m | 4.37 m | 2.76 m x 4.37 m |
| Main Level | Primary Bedroom | 4.37 m | 3.08 m | 4.37 m x 3.08 m |
| Main Level | Bedroom 2 | 4.98 m | 2.9 m | 4.98 m x 2.9 m |
| Main Level | Laundry Room | 2.91 m | 2.57 m | 2.91 m x 2.57 m |
https://www.realtor.ca/real-estate/27276868/901-6608-28-av-nw-edmonton-kameyosek
Interested?
Contact us for more information
Christine L. Chorney
Associate
2852 Calgary Tr Nw
Edmonton, Alberta T6J 6V7



