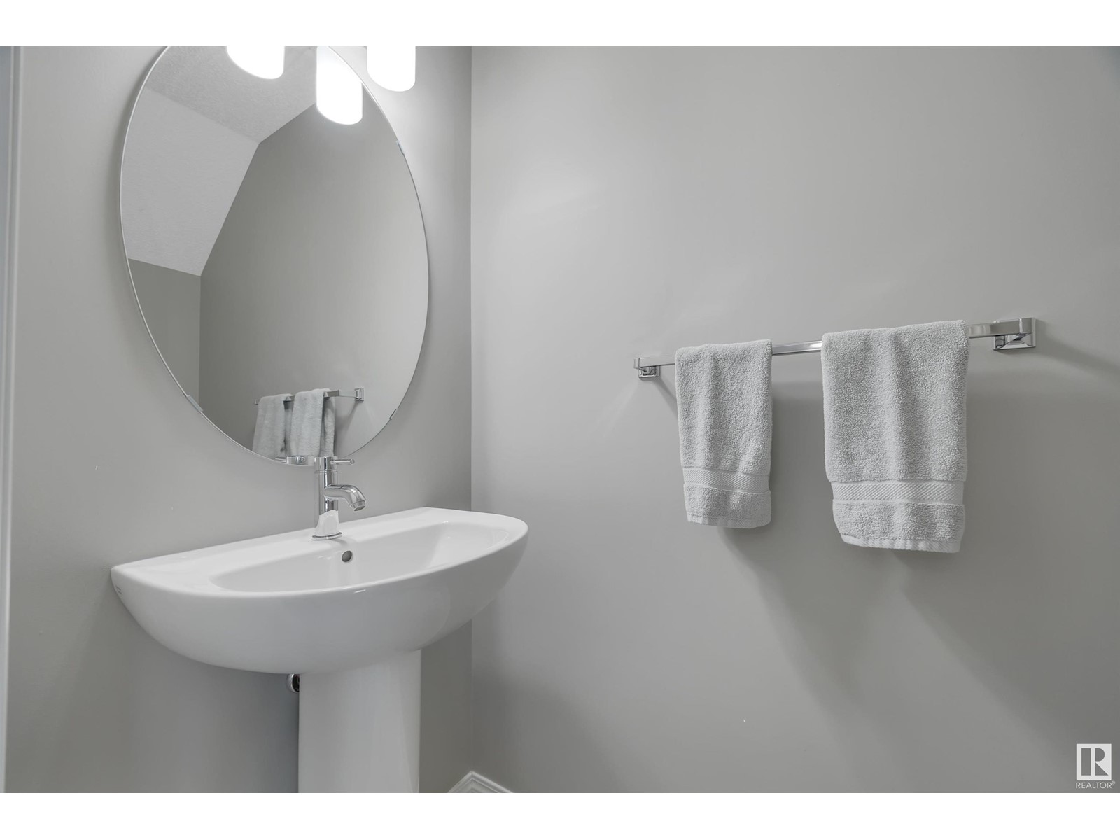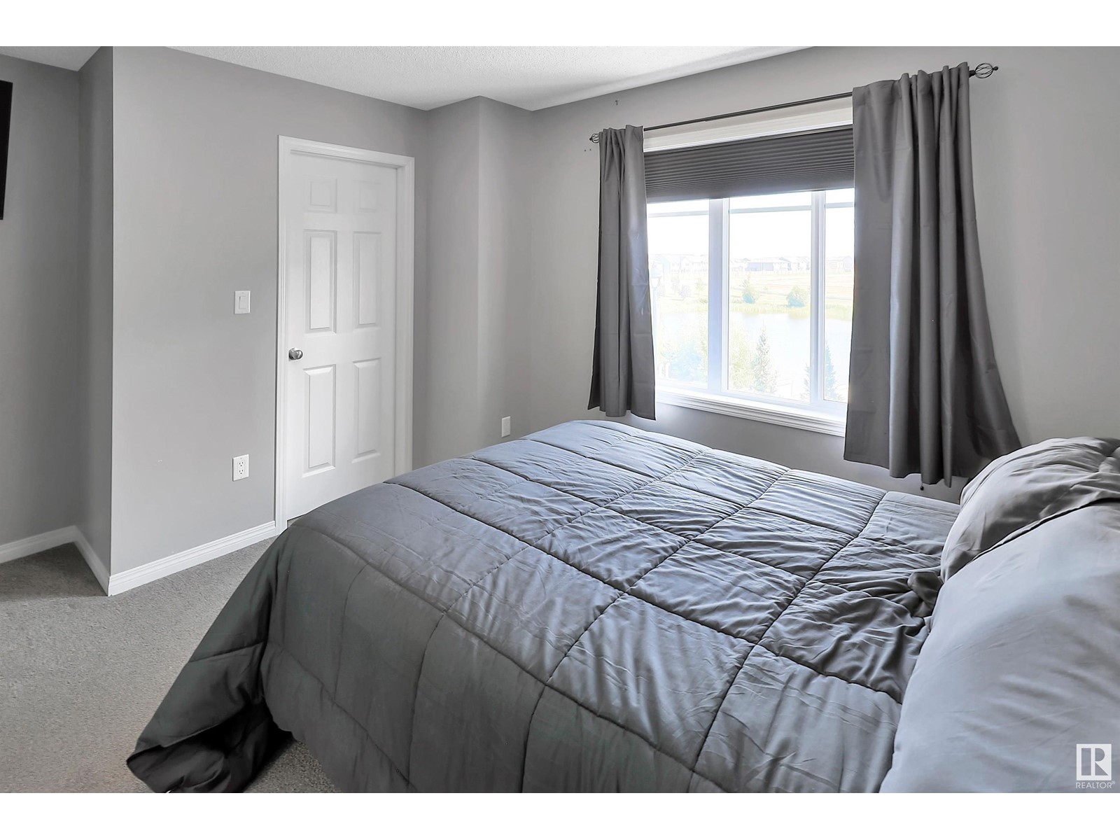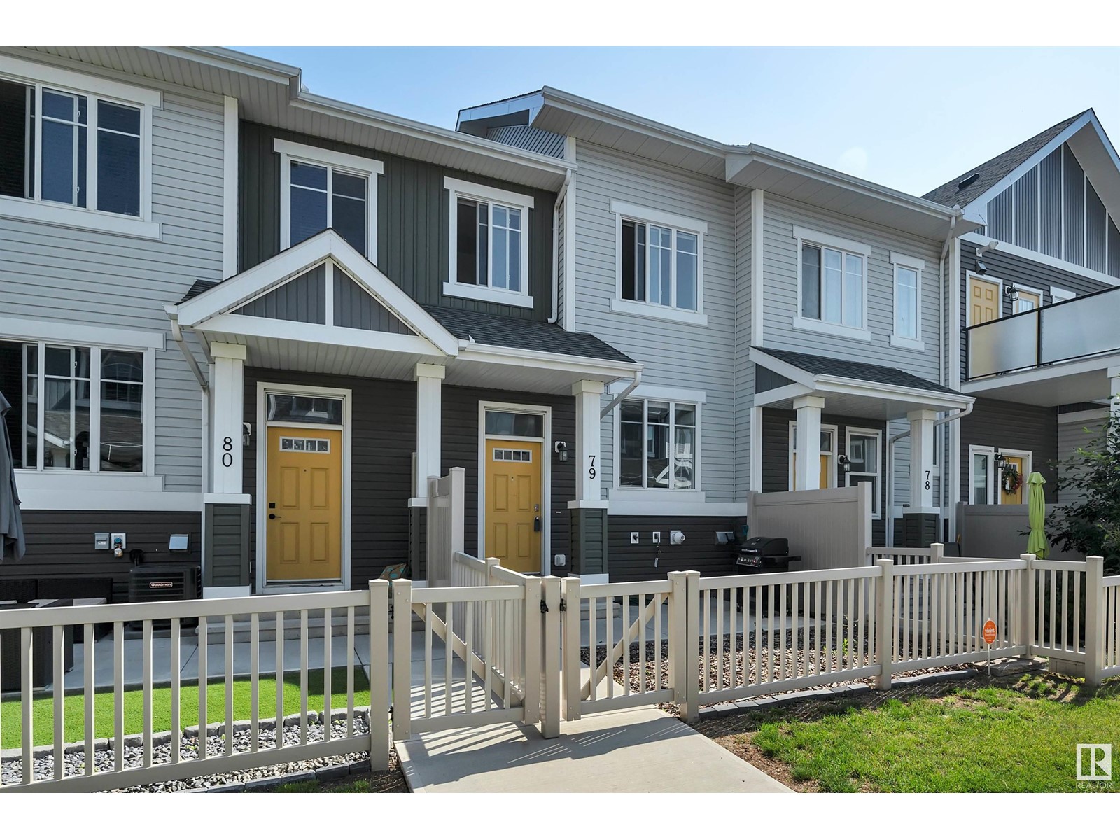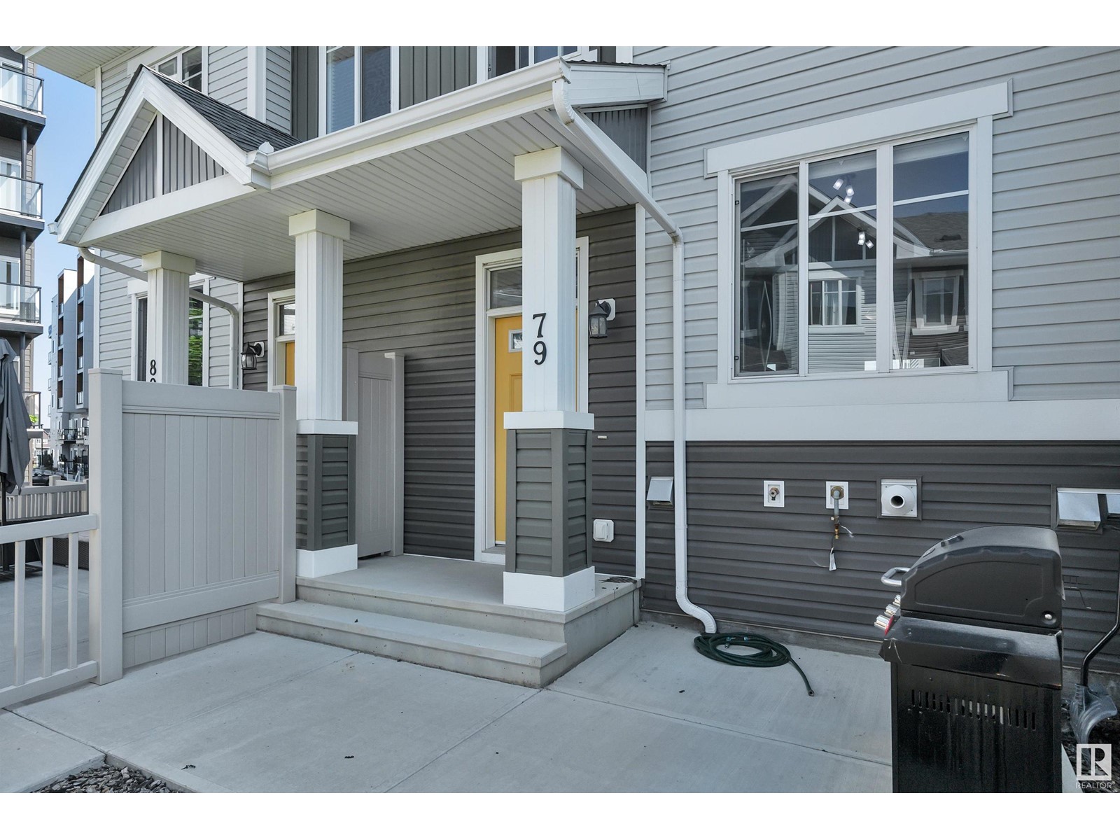#79 2905 141 St Sw Edmonton, Alberta T6W 3M4
$329,900Maintenance, Exterior Maintenance, Insurance, Property Management, Other, See Remarks
$199.81 Monthly
Maintenance, Exterior Maintenance, Insurance, Property Management, Other, See Remarks
$199.81 MonthlyLive in Chappelle! Lots of walking and biking trails and conveniently located off 43 Ave and Ellerslie Rd, this property has an amazing location. This two primary suite townhome, has so much to offer its new owner! With lots of upgrades, the kitchen is spacious with ample cabinet space, granite countertops and a pantry. There is hardwood and tile throughout the main floor with lots of natural light. The open concept main floor is perfect for entertaining or watching little ones. Just off the living room is a balcony with a view of the pond! A great spot to enjoy summer evenings. The front yard is fenced with a natural gas line for BBQ. Upstairs has two primary suites. Both are spacious and have an ensuite bathroom and walk in closet. There is a double attached garage. Walking in from the garage you will find the washer and dryer, as well as a great space for storage, a mud room or workout area! Being a very well kept, beautiful upgrades and a great location...this home is a must see! (id:46923)
Property Details
| MLS® Number | E4401635 |
| Property Type | Single Family |
| Neigbourhood | Chappelle Area |
| AmenitiesNearBy | Golf Course, Public Transit, Schools, Shopping |
| Features | Lane |
Building
| BathroomTotal | 3 |
| BedroomsTotal | 2 |
| Amenities | Vinyl Windows |
| Appliances | Dishwasher, Dryer, Refrigerator, Stove, Washer, Window Coverings |
| BasementDevelopment | Partially Finished |
| BasementType | Partial (partially Finished) |
| ConstructedDate | 2016 |
| ConstructionStyleAttachment | Attached |
| HalfBathTotal | 1 |
| HeatingType | Forced Air |
| StoriesTotal | 2 |
| SizeInterior | 1220.5198 Sqft |
| Type | Row / Townhouse |
Parking
| Attached Garage |
Land
| Acreage | No |
| FenceType | Fence |
| LandAmenities | Golf Course, Public Transit, Schools, Shopping |
| SizeIrregular | 162.58 |
| SizeTotal | 162.58 M2 |
| SizeTotalText | 162.58 M2 |
Rooms
| Level | Type | Length | Width | Dimensions |
|---|---|---|---|---|
| Main Level | Living Room | 4.25 m | 3.79 m | 4.25 m x 3.79 m |
| Main Level | Dining Room | 4.2 m | 2.19 m | 4.2 m x 2.19 m |
| Main Level | Kitchen | 4.2 m | 4.08 m | 4.2 m x 4.08 m |
| Upper Level | Primary Bedroom | 5.22 m | 3.9 m | 5.22 m x 3.9 m |
| Upper Level | Bedroom 2 | 4.19 m | 4.17 m | 4.19 m x 4.17 m |
https://www.realtor.ca/real-estate/27278657/79-2905-141-st-sw-edmonton-chappelle-area
Interested?
Contact us for more information
Kimberly Cowan
Associate
105, 4302 33 Street
Stony Plain, Alberta T7Z 2A9









































