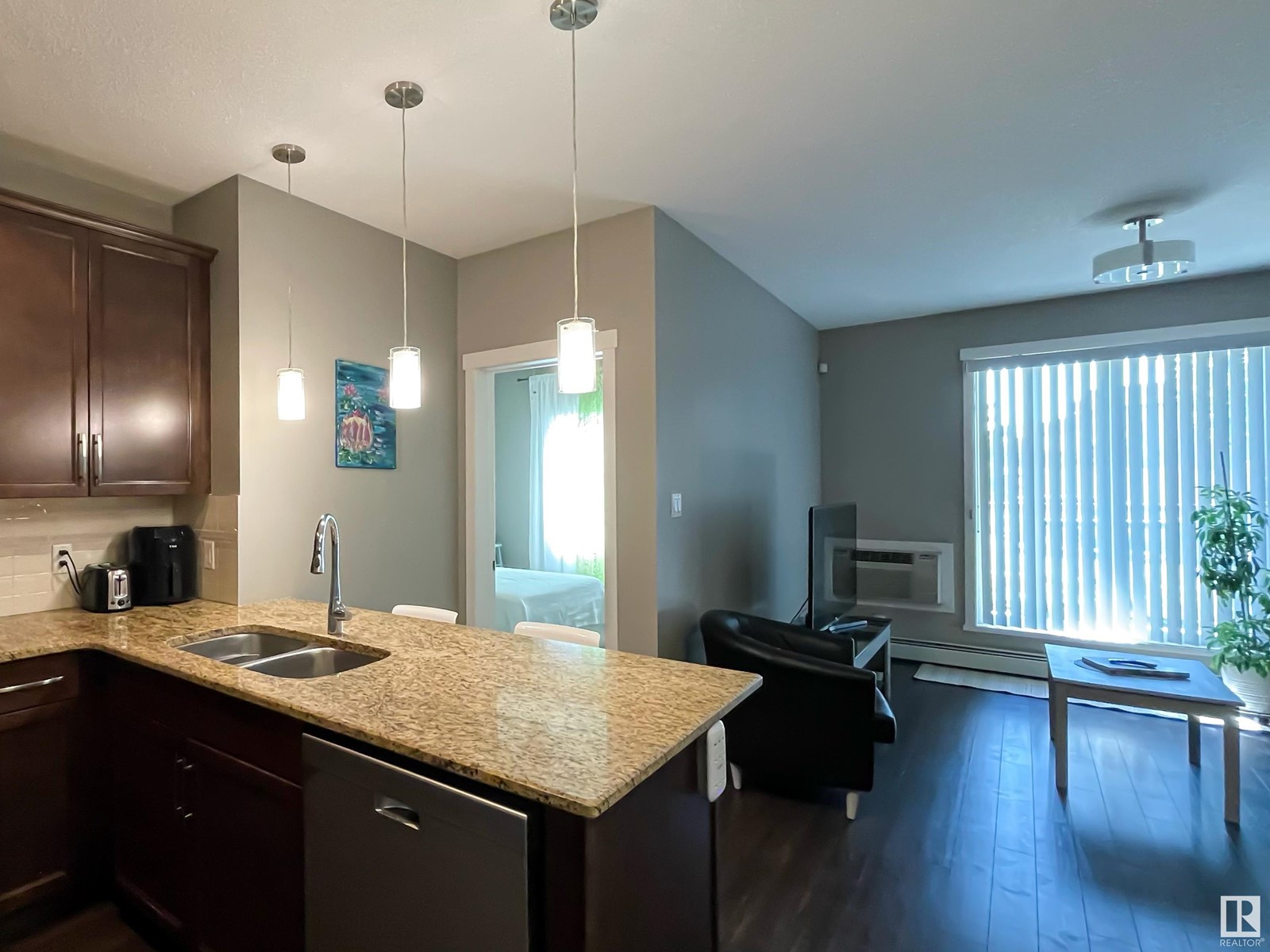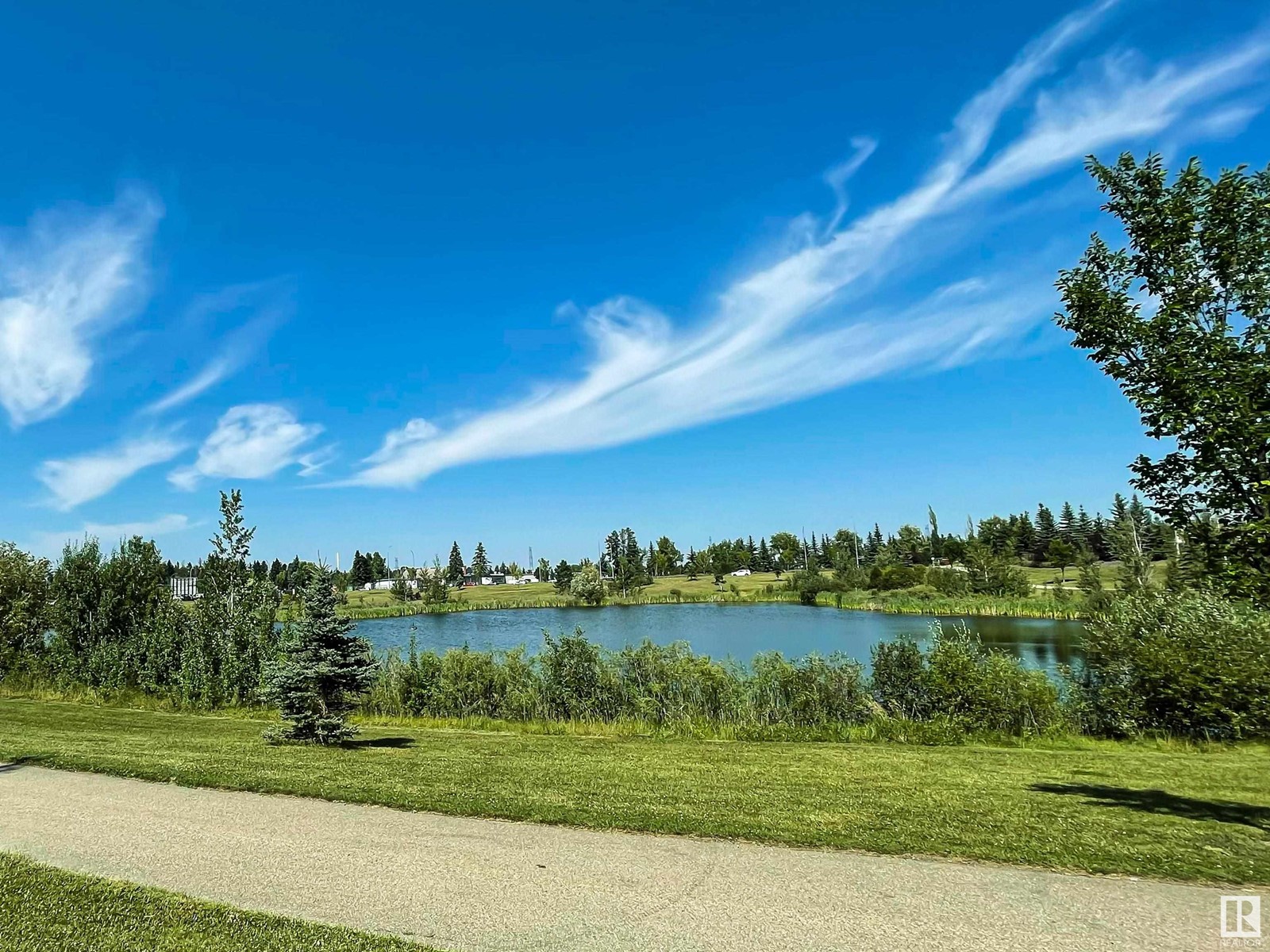#115 812 Welsh Dr Sw Sw Edmonton, Alberta T6X 1Y7
$285,000Maintenance, Electricity, Exterior Maintenance, Heat, Insurance, Landscaping, Property Management, Other, See Remarks, Water
$516 Monthly
Maintenance, Electricity, Exterior Maintenance, Heat, Insurance, Landscaping, Property Management, Other, See Remarks, Water
$516 MonthlyExperience the WOW factor in this apartment style condo at The Village at Walker Lakes, S Edmonton. Located at the heart of convenience with endless amenities, walking trails, and a scenic pond with parks nearby. This unit includes TWO TITLED HEATED UNDERGROUND PARKING STALLS for ultimate convenience. Fully upgraded unit with a gourmet kitchen and bar, large soft-close maple cabinetry, subway tile backsplash, stainless steel appliances, granite countertops, carpet/laminate/tile flooring mix, 9' ceilings, energy-efficient features, air conditioning, in-suite laundry and storage. The primary bedroom boasts a cedar-lined custom walk-through closet to the en-suite, plus a spacious secondary bedroom and bathroom, and a private balcony. This modern complex offers clean and accessible common areas with an elevator, all professionally managed, showcasing quality and convenience. Condo fees include water/sewer, heat, AND electricity! Easy access to major transportation hubs, shopping, dining, and entertainment. (id:46923)
Property Details
| MLS® Number | E4401632 |
| Property Type | Single Family |
| Neigbourhood | Walker |
| AmenitiesNearBy | Airport, Golf Course, Playground, Public Transit, Schools, Shopping |
| Features | Park/reserve, Closet Organizers, No Smoking Home |
| ParkingSpaceTotal | 2 |
Building
| BathroomTotal | 2 |
| BedroomsTotal | 2 |
| Amenities | Ceiling - 9ft |
| Appliances | Dishwasher, Fan, Intercom, Microwave Range Hood Combo, Refrigerator, Washer/dryer Stack-up, Stove, Washer, Window Coverings |
| BasementType | None |
| ConstructedDate | 2016 |
| CoolingType | Central Air Conditioning |
| FireProtection | Sprinkler System-fire |
| HeatingType | Baseboard Heaters |
| SizeInterior | 881.9948 Sqft |
| Type | Apartment |
Parking
| Heated Garage | |
| Parkade | |
| Underground |
Land
| Acreage | No |
| LandAmenities | Airport, Golf Course, Playground, Public Transit, Schools, Shopping |
Rooms
| Level | Type | Length | Width | Dimensions |
|---|---|---|---|---|
| Main Level | Living Room | 3.5 m | Measurements not available x 3.5 m | |
| Main Level | Dining Room | 4.2 m | Measurements not available x 4.2 m | |
| Main Level | Kitchen | 2.5m x 2.8m | ||
| Main Level | Primary Bedroom | 3.4m x 3.4m | ||
| Main Level | Bedroom 2 | 3.6m x 2.8m | ||
| Main Level | Laundry Room | 1.7m x 2.4m |
https://www.realtor.ca/real-estate/27278579/115-812-welsh-dr-sw-sw-edmonton-walker
Interested?
Contact us for more information
Marcin Krezalek
Associate
1400-10665 Jasper Ave Nw
Edmonton, Alberta T5J 3S9

































