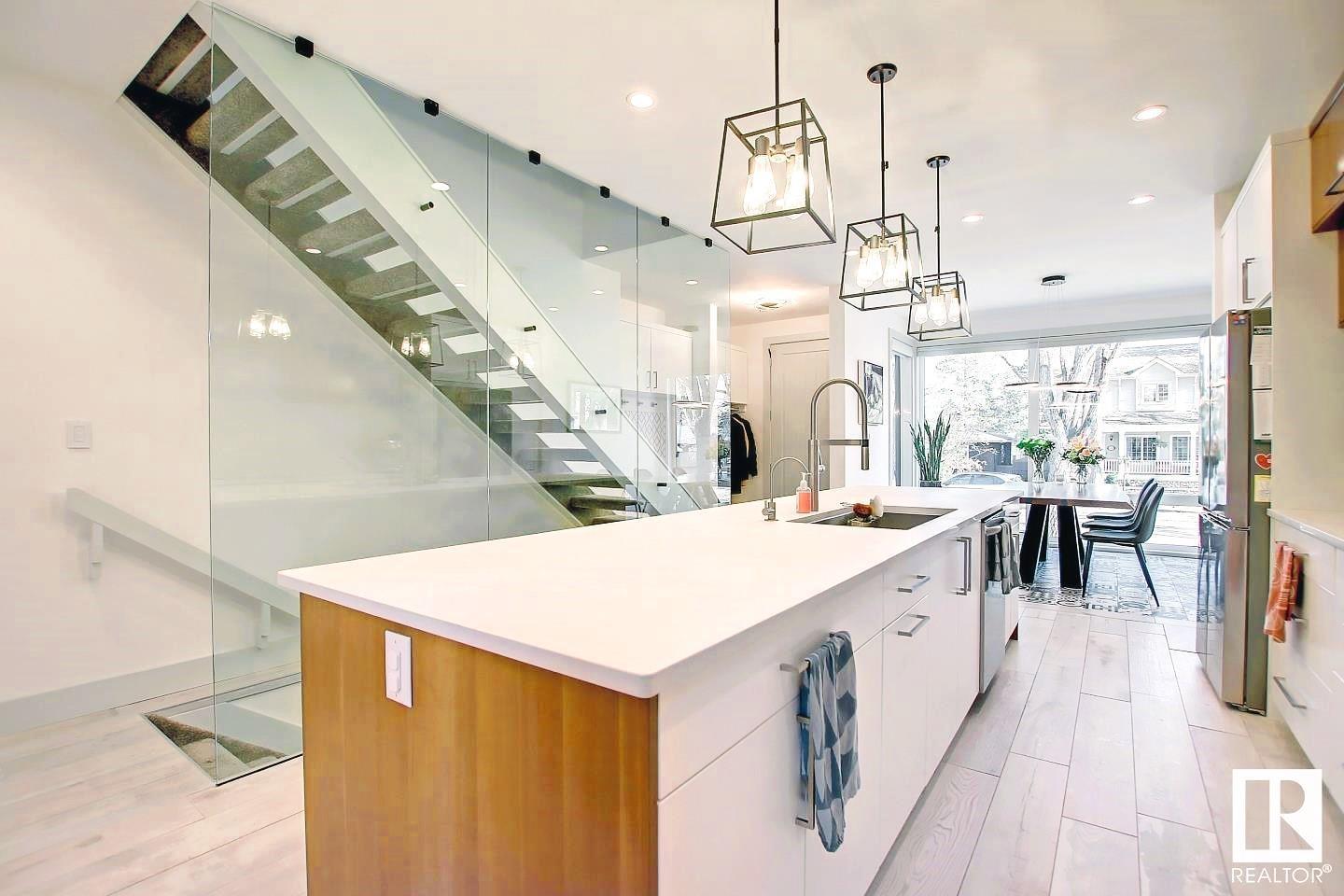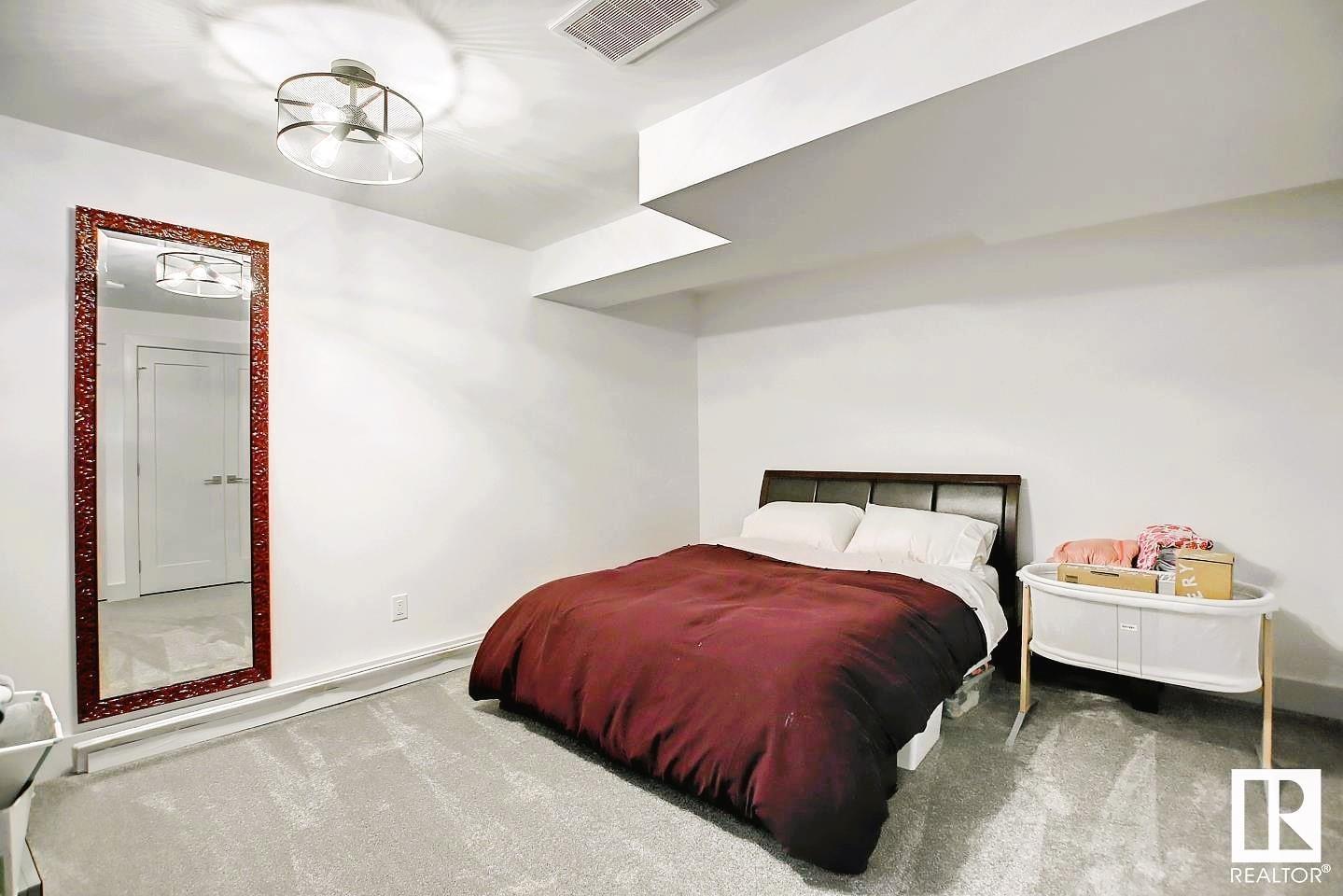10504 133 St Nw Edmonton, Alberta T5N 2A3
$859,900
Discover this 2-storey modern masterpiece with 4 bedrooms and 3.5 bathrooms, offering over 2,700 sq.f of luxury living space. Located on a quiet, tree-lined street in Glenora, this home features 9ft ceilings, an open-concept layout, and floor-to-ceiling windows with Lutron motorized blinds. The chef's kitchen boasts dual-tone cabinets, quartz countertops, a massive island, private BBQ deck & a bright inviting dining area. The spacious living room opens to a landscaped backyard with a grand sunny deck and a heated double garage with epoxy floors and EV charger. Upstairs, the primary suite offers a luxurious ensuite with a glass-enclosed shower, soaking tub & Walk-in closet. Two more large bedrooms and a 4pc bathroom complete the upper level. The finished basement includes a gym area, media room, fourth bedroom, and a 4pc bathroom. Upgrades: Smart home tech, Nest/Yale locks, Wi-Fi sprinklers, central AC, and a 6-stage water filtration system. Minutes to downtown and the river valley. True luxury in Glenora! (id:46923)
Property Details
| MLS® Number | E4401698 |
| Property Type | Single Family |
| Neigbourhood | Glenora |
| AmenitiesNearBy | Golf Course, Playground, Public Transit, Schools, Shopping |
| CommunityFeatures | Public Swimming Pool |
| Features | Flat Site, Park/reserve, Lane, Closet Organizers, No Animal Home, No Smoking Home |
| ParkingSpaceTotal | 2 |
| Structure | Deck, Patio(s) |
Building
| BathroomTotal | 4 |
| BedroomsTotal | 4 |
| Amenities | Ceiling - 9ft |
| Appliances | Alarm System, Dishwasher, Dryer, Garage Door Opener, Hood Fan, Oven - Built-in, Microwave, Refrigerator, Washer, Window Coverings, See Remarks |
| BasementDevelopment | Finished |
| BasementType | Full (finished) |
| ConstructedDate | 2018 |
| ConstructionStatus | Insulation Upgraded |
| ConstructionStyleAttachment | Detached |
| CoolingType | Central Air Conditioning |
| HalfBathTotal | 1 |
| HeatingType | Forced Air |
| StoriesTotal | 2 |
| SizeInterior | 1861.9412 Sqft |
| Type | House |
Parking
| Detached Garage |
Land
| Acreage | No |
| FenceType | Fence |
| LandAmenities | Golf Course, Playground, Public Transit, Schools, Shopping |
Rooms
| Level | Type | Length | Width | Dimensions |
|---|---|---|---|---|
| Basement | Bedroom 4 | 3.57 m | 4.47 m | 3.57 m x 4.47 m |
| Basement | Recreation Room | 3.38 m | 7.25 m | 3.38 m x 7.25 m |
| Main Level | Living Room | 4.7 m | 4.72 m | 4.7 m x 4.72 m |
| Main Level | Dining Room | 3.04 m | 3.34 m | 3.04 m x 3.34 m |
| Main Level | Kitchen | 3.69 m | 5.44 m | 3.69 m x 5.44 m |
| Main Level | Family Room | Measurements not available | ||
| Main Level | Mud Room | 1.76 m | 2.38 m | 1.76 m x 2.38 m |
| Upper Level | Primary Bedroom | 3.57 m | 4.47 m | 3.57 m x 4.47 m |
| Upper Level | Bedroom 2 | 3.18 m | 3.44 m | 3.18 m x 3.44 m |
| Upper Level | Bedroom 3 | 3.33 m | 3.59 m | 3.33 m x 3.59 m |
https://www.realtor.ca/real-estate/27281324/10504-133-st-nw-edmonton-glenora
Interested?
Contact us for more information
Ben Yovel
Associate
1400-10665 Jasper Ave Nw
Edmonton, Alberta T5J 3S9




































