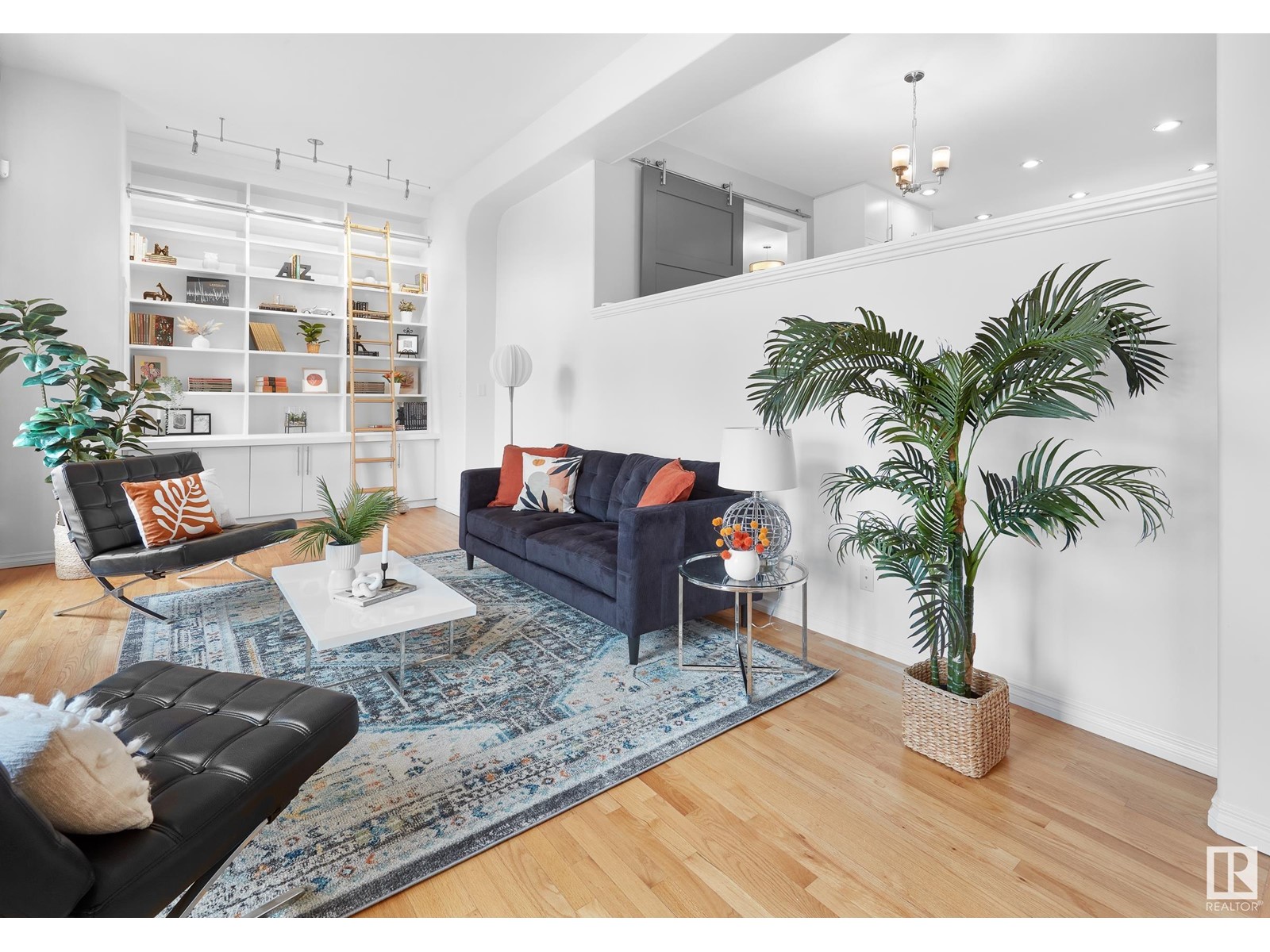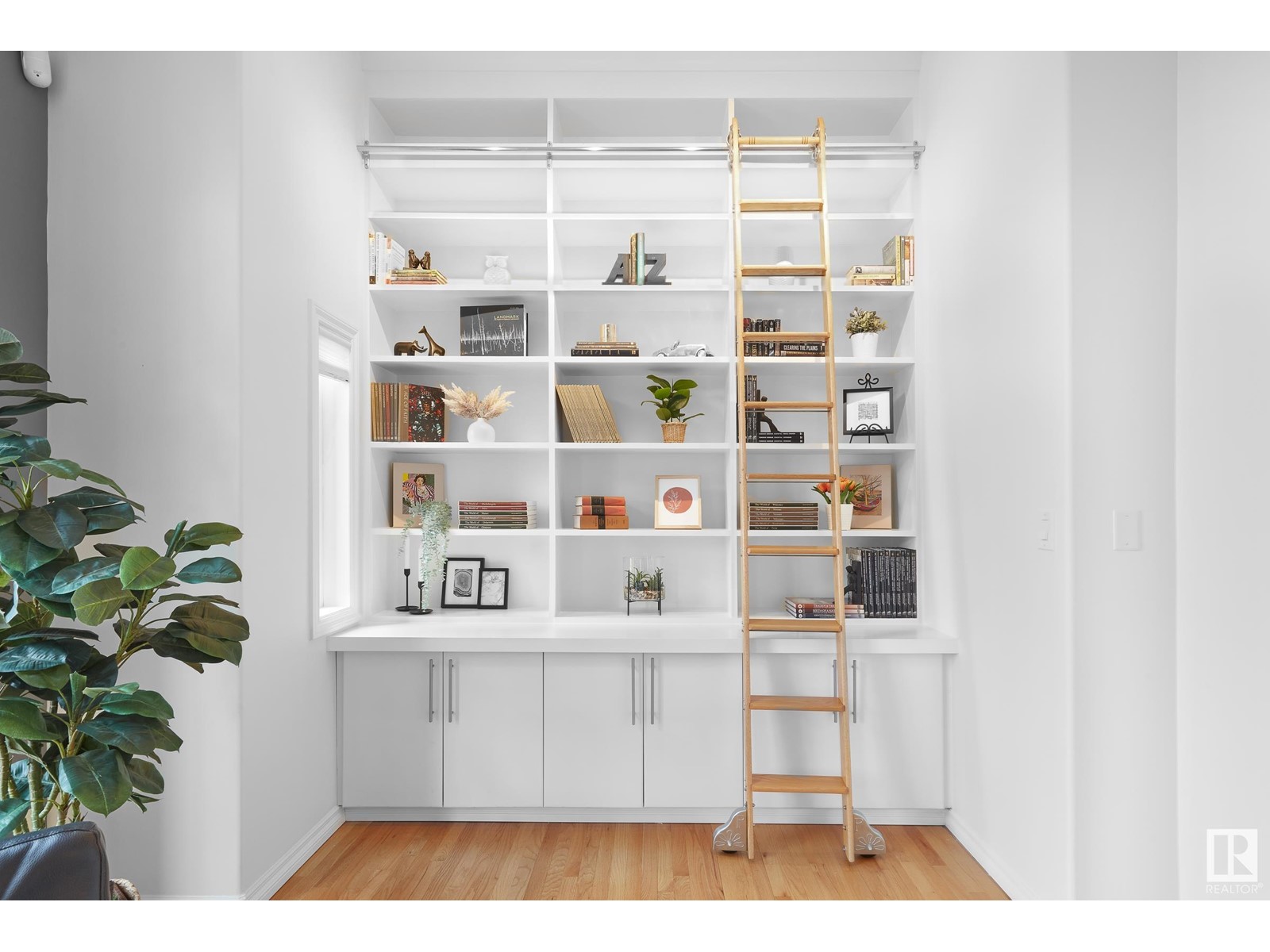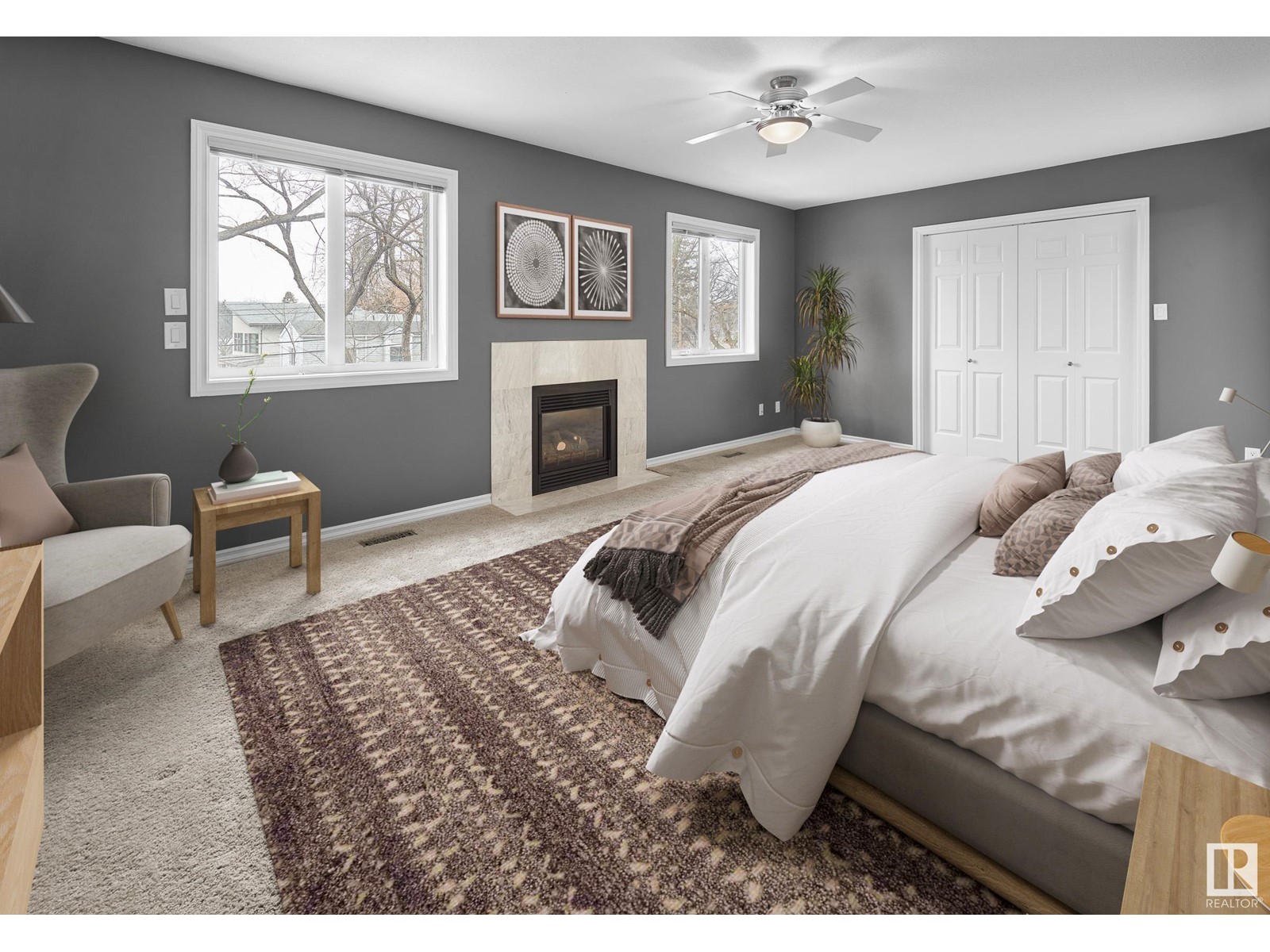7817 112 St Nw Edmonton, Alberta T6G 2V3
$659,900Maintenance, Insurance, Other, See Remarks
$275 Monthly
Maintenance, Insurance, Other, See Remarks
$275 MonthlyPerfect McKernan location! Welcome to this move-in ready and exceptionally bright home, a true gem nestled in a prime location just two blocks away from the LRT, McKernan school, parks, and the vibrant south end of the University of Alberta Campus. This property offers convenience and accessibility. Step inside to discover a captivating sitting room with cathedral ceilings, hardwood floors, a cozy fireplace, and remarkable floor-to-ceiling shelving. A large kitchen with granite counters, and a family room /office space with hardwood floors and barn door offer versatility. The main floor also features a large combination laundry and powder room for convenience. Upstairs, three bedrooms await, including spacious primary suite with a fireplace and luxurious ensuite. Additionally the lower level offers a double attached garage and a large bedroom/rec room with ensuite. There is abundant storage throughout the home. Enjoy the eco-friendly low maintenance garden with private fenced south yard. (id:46923)
Property Details
| MLS® Number | E4401760 |
| Property Type | Single Family |
| Neigbourhood | McKernan |
| AmenitiesNearBy | Playground, Schools, Shopping |
| Features | Park/reserve, Lane |
Building
| BathroomTotal | 4 |
| BedroomsTotal | 4 |
| Appliances | Dishwasher, Dryer, Garage Door Opener, Refrigerator, Washer, Window Coverings |
| BasementDevelopment | Finished |
| BasementType | Full (finished) |
| CeilingType | Vaulted |
| ConstructedDate | 1996 |
| ConstructionStyleAttachment | Attached |
| CoolingType | Central Air Conditioning |
| FireplaceFuel | Gas |
| FireplacePresent | Yes |
| FireplaceType | Unknown |
| HalfBathTotal | 1 |
| HeatingType | Forced Air |
| StoriesTotal | 2 |
| SizeInterior | 2019.4172 Sqft |
| Type | Row / Townhouse |
Parking
| Attached Garage |
Land
| Acreage | No |
| LandAmenities | Playground, Schools, Shopping |
| SizeIrregular | 322.5 |
| SizeTotal | 322.5 M2 |
| SizeTotalText | 322.5 M2 |
Rooms
| Level | Type | Length | Width | Dimensions |
|---|---|---|---|---|
| Basement | Bedroom 4 | 6.25 m | 3.26 m | 6.25 m x 3.26 m |
| Basement | Utility Room | 3.26 m | 1.68 m | 3.26 m x 1.68 m |
| Lower Level | Mud Room | 2.97 m | 2.11 m | 2.97 m x 2.11 m |
| Main Level | Living Room | 7.17 m | 3.49 m | 7.17 m x 3.49 m |
| Main Level | Dining Room | 3.77 m | 2.72 m | 3.77 m x 2.72 m |
| Main Level | Kitchen | 3.77 m | 3.06 m | 3.77 m x 3.06 m |
| Main Level | Family Room | 5.78 m | 3.04 m | 5.78 m x 3.04 m |
| Main Level | Other | 2.96 m | 2.26 m | 2.96 m x 2.26 m |
| Upper Level | Primary Bedroom | 5.81 m | 3.51 m | 5.81 m x 3.51 m |
| Upper Level | Bedroom 2 | 3.78 m | 2.97 m | 3.78 m x 2.97 m |
| Upper Level | Bedroom 3 | 4.12 m | 3.06 m | 4.12 m x 3.06 m |
https://www.realtor.ca/real-estate/27282871/7817-112-st-nw-edmonton-mckernan
Interested?
Contact us for more information
Patti Proctor
Associate
301-11044 82 Ave Nw
Edmonton, Alberta T6G 0T2
Christopher Proctor
Associate
301-11044 82 Ave Nw
Edmonton, Alberta T6G 0T2


































