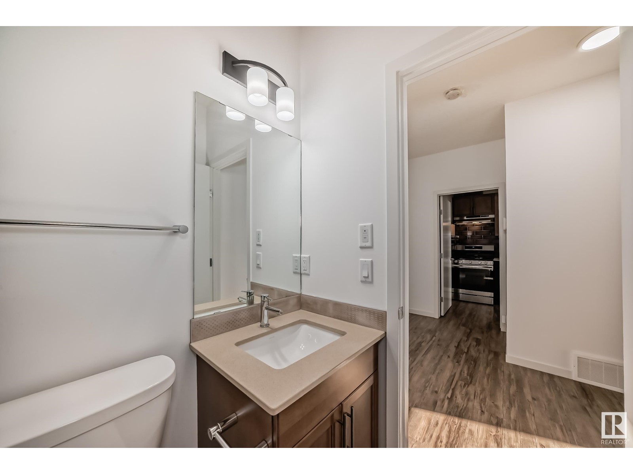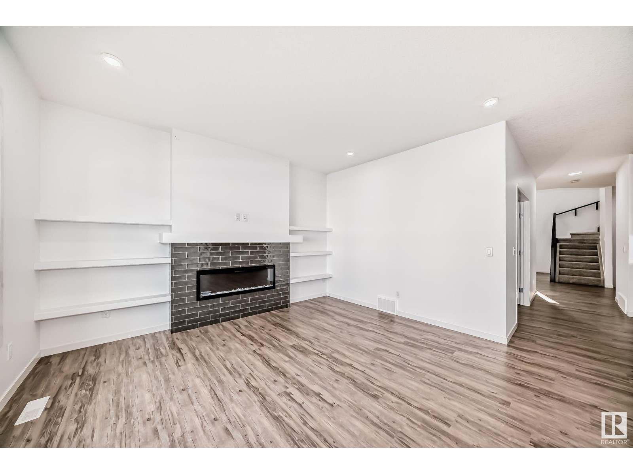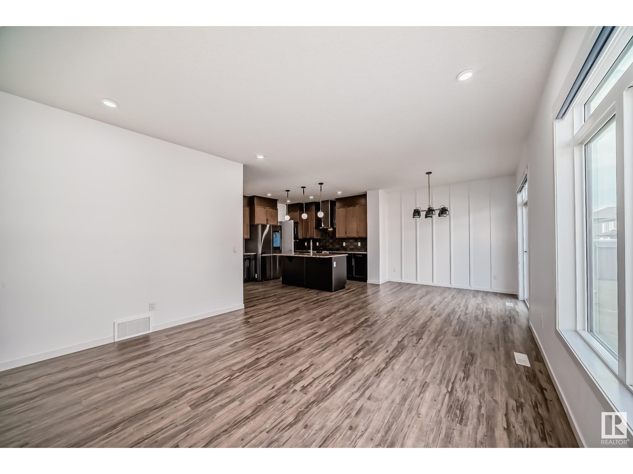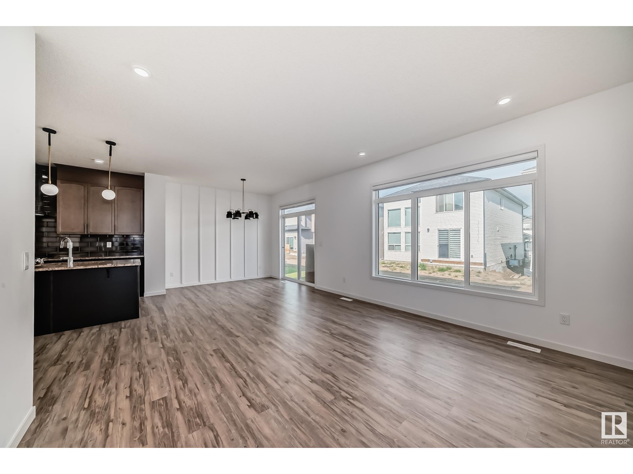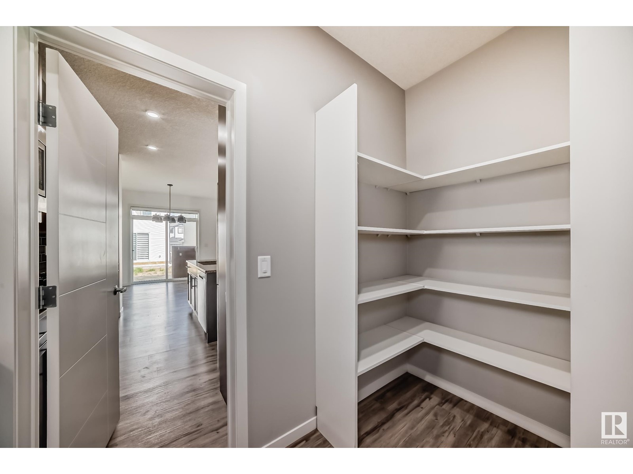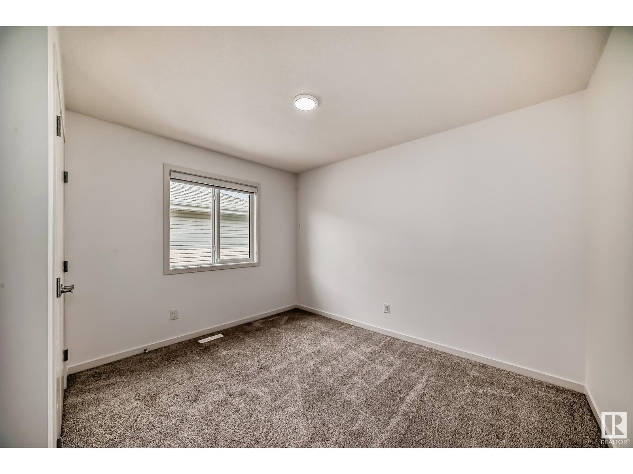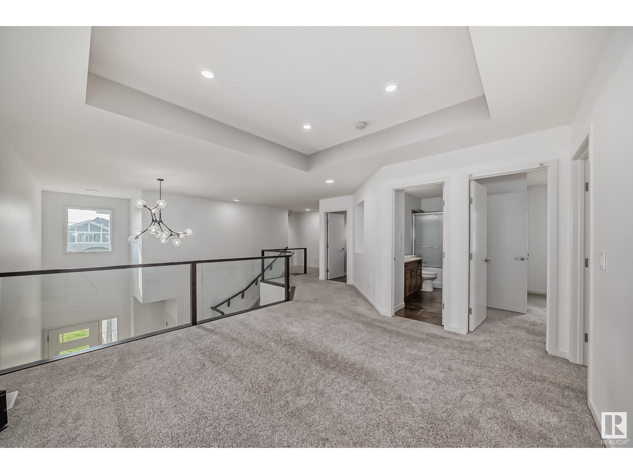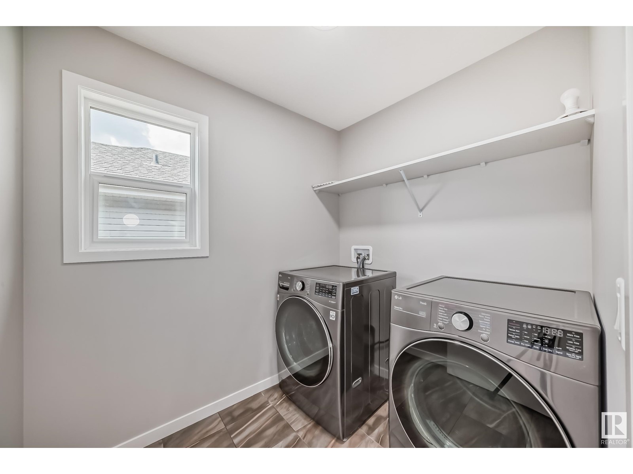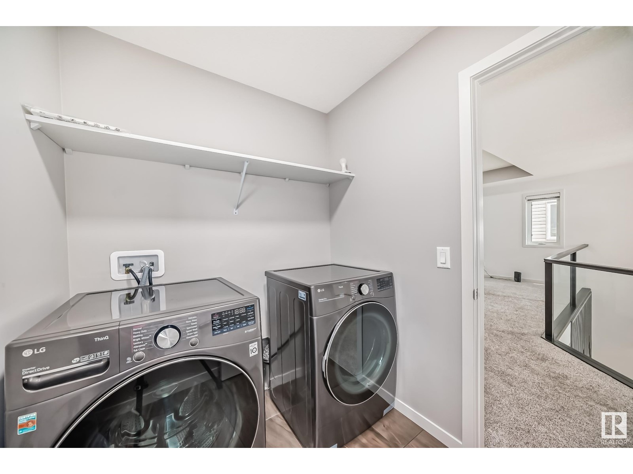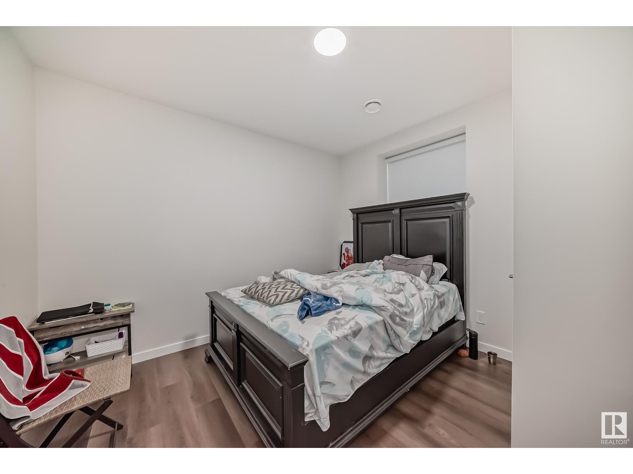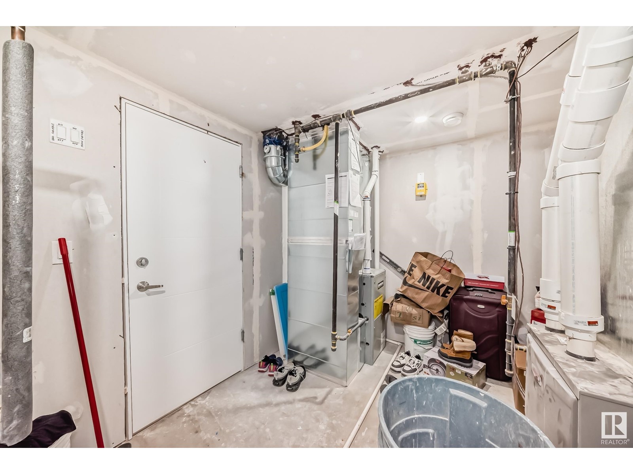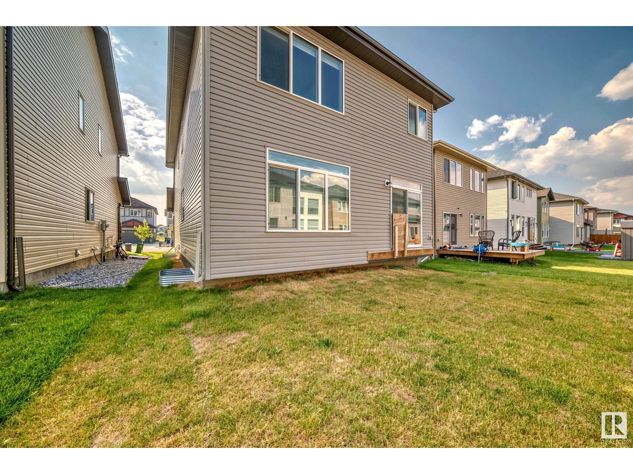1627 14 St Nw Edmonton, Alberta T6T 2N7
$839,900
Welcome to this amazing home located in Aster, Edmonton. Bedroom on the main floor, open to below formal living room, Full washroom on the main floor, Upstairs has 3 bedrooms with 2 of them having full en suites, Main floor has a spice kitchen, Separate entrance, 2 bedroom legal suite in the basement generating $1550/month. Feature walls and upgraded light fixtures and flooring. The list of features for this home go on and on. Appliances have all been upgraded including 3 gas stoves, This home has a total of 6 bedrooms and 5 washrooms! Double attached garage and a large drive way make this home spectacular. Close to schools, shopping and public transportation! (id:46923)
Property Details
| MLS® Number | E4401938 |
| Property Type | Single Family |
| Neigbourhood | Aster |
| AmenitiesNearBy | Playground, Public Transit, Schools, Shopping |
| Features | Flat Site, No Animal Home, No Smoking Home |
Building
| BathroomTotal | 5 |
| BedroomsTotal | 6 |
| Amenities | Ceiling - 9ft |
| Appliances | Hood Fan, Gas Stove(s), Dryer, Refrigerator, Two Washers, Dishwasher |
| BasementDevelopment | Finished |
| BasementFeatures | Suite |
| BasementType | Full (finished) |
| ConstructedDate | 2021 |
| ConstructionStyleAttachment | Detached |
| CoolingType | Central Air Conditioning |
| FireProtection | Smoke Detectors |
| FireplaceFuel | Electric |
| FireplacePresent | Yes |
| FireplaceType | Unknown |
| HeatingType | Forced Air |
| StoriesTotal | 2 |
| SizeInterior | 2654.2727 Sqft |
| Type | House |
Parking
| Attached Garage |
Land
| Acreage | No |
| LandAmenities | Playground, Public Transit, Schools, Shopping |
| SizeIrregular | 362.86 |
| SizeTotal | 362.86 M2 |
| SizeTotalText | 362.86 M2 |
Rooms
| Level | Type | Length | Width | Dimensions |
|---|---|---|---|---|
| Basement | Den | 2.03 m | 3.08 m | 2.03 m x 3.08 m |
| Basement | Bedroom 5 | 3.41 m | 3.45 m | 3.41 m x 3.45 m |
| Basement | Bedroom 6 | 3.41 m | 3.55 m | 3.41 m x 3.55 m |
| Basement | Second Kitchen | 3.89 m | 3.92 m | 3.89 m x 3.92 m |
| Main Level | Living Room | 4.18 m | 4.98 m | 4.18 m x 4.98 m |
| Main Level | Dining Room | 3.54 m | 2.61 m | 3.54 m x 2.61 m |
| Main Level | Kitchen | 3.64 m | 3.11 m | 3.64 m x 3.11 m |
| Main Level | Family Room | 5.2 m | 3.44 m | 5.2 m x 3.44 m |
| Main Level | Bedroom 3 | 3.53 m | 3.09 m | 3.53 m x 3.09 m |
| Main Level | Second Kitchen | 2.25 m | 2.05 m | 2.25 m x 2.05 m |
| Upper Level | Primary Bedroom | 4.26 m | 4.01 m | 4.26 m x 4.01 m |
| Upper Level | Bedroom 2 | 4.78 m | 3.94 m | 4.78 m x 3.94 m |
| Upper Level | Bedroom 4 | 3.53 m | 3.47 m | 3.53 m x 3.47 m |
| Upper Level | Bonus Room | 3.91 m | 4 m | 3.91 m x 4 m |
https://www.realtor.ca/real-estate/27288482/1627-14-st-nw-edmonton-aster
Interested?
Contact us for more information
Indy P. Khosah
Associate
1400-10665 Jasper Ave Nw
Edmonton, Alberta T5J 3S9






















