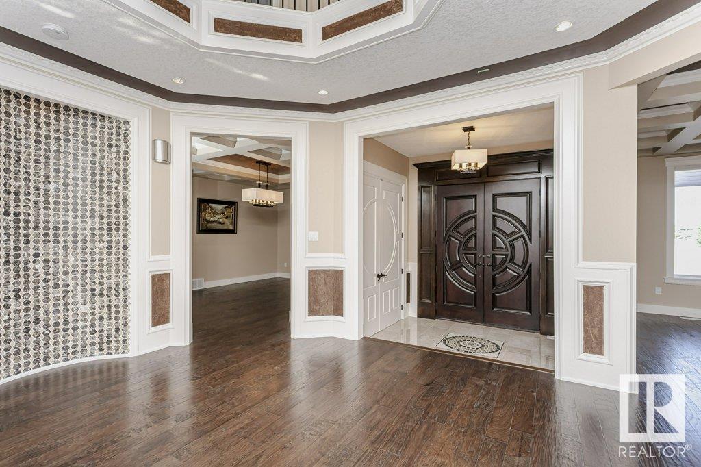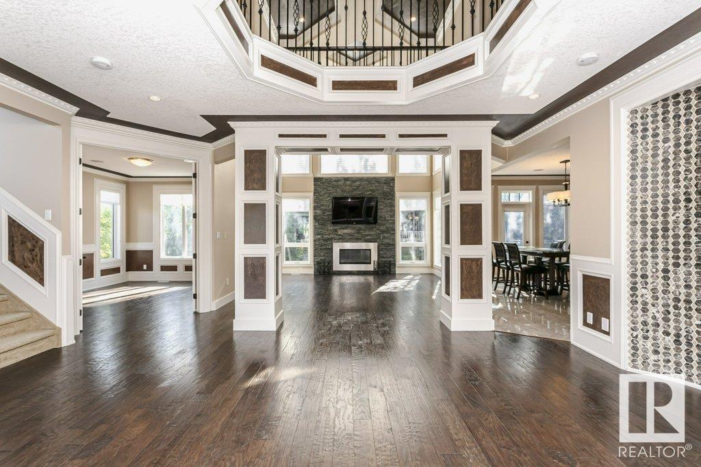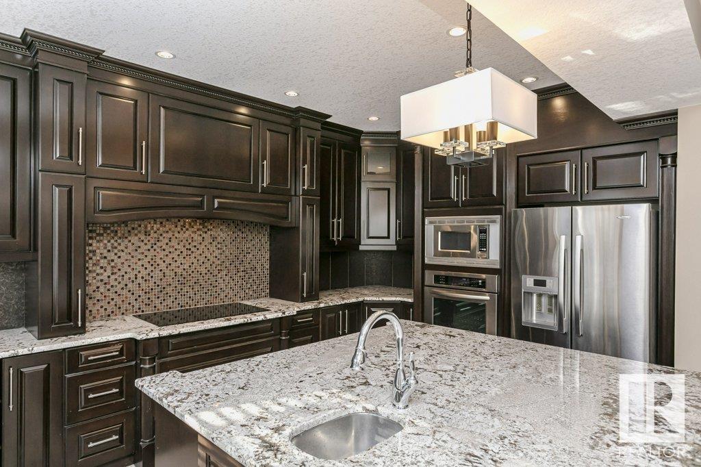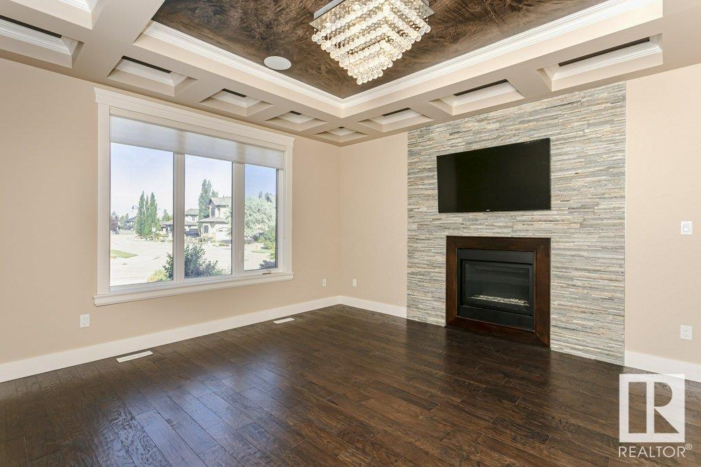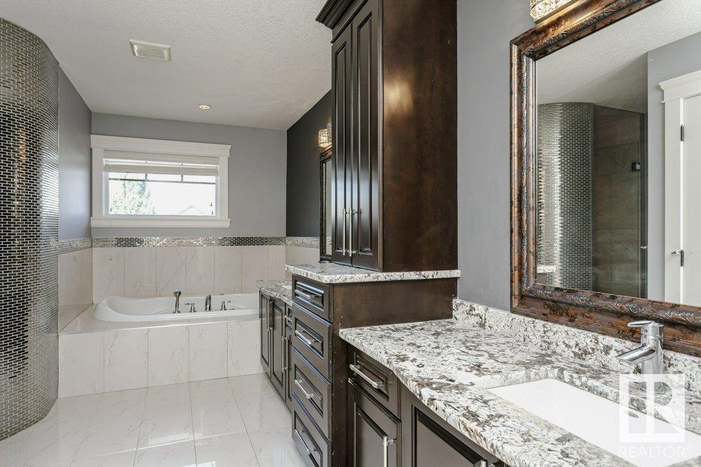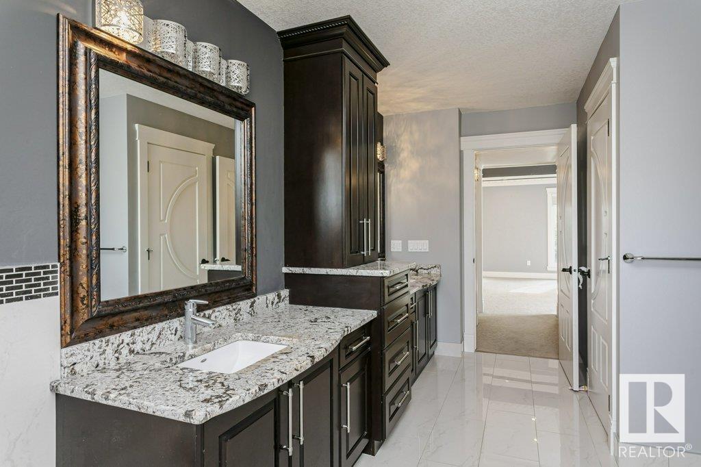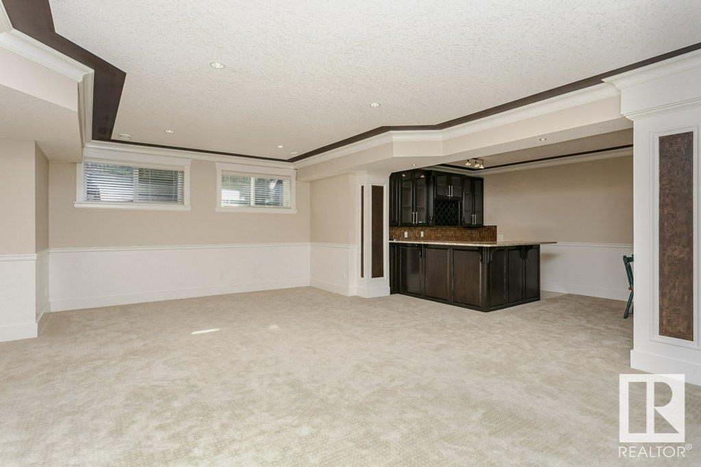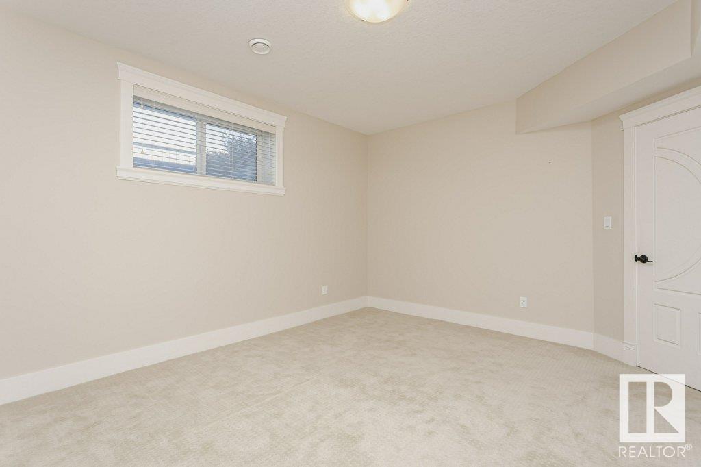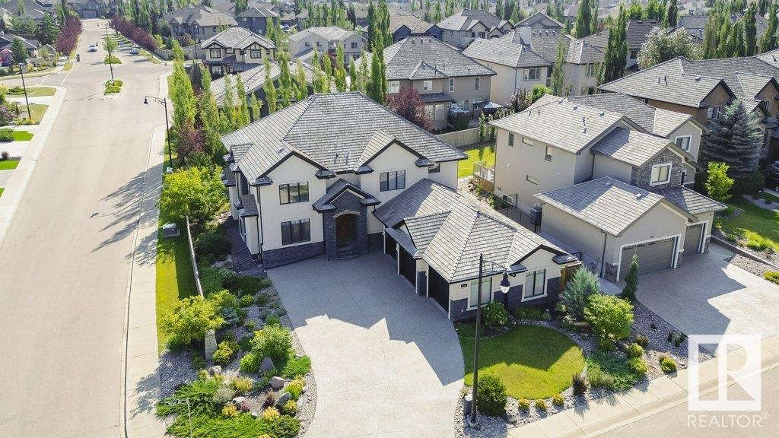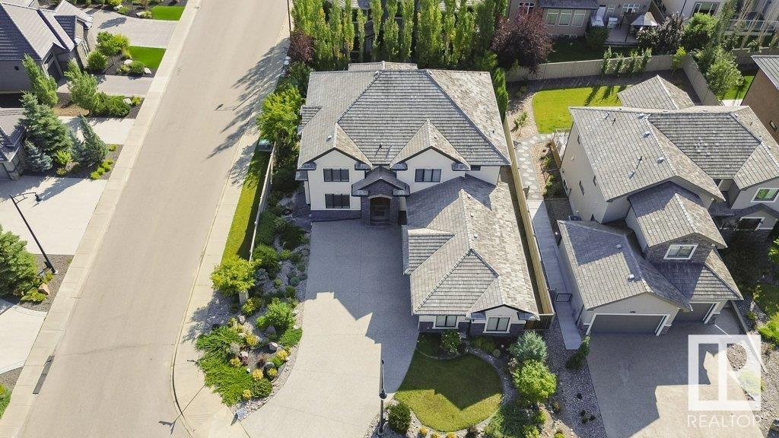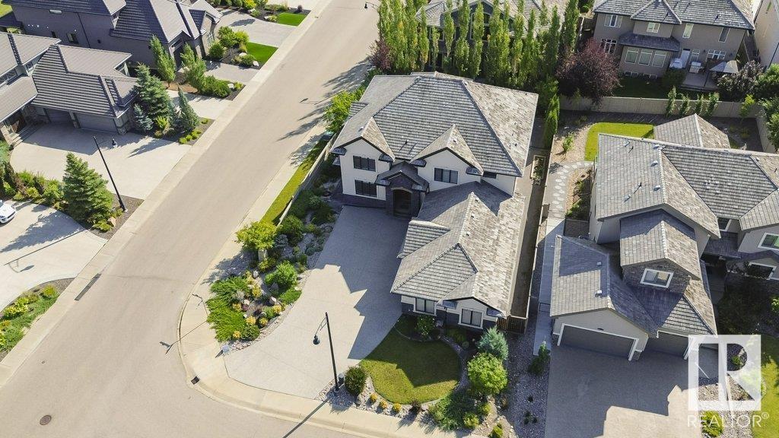3303 Watson Ba Sw Edmonton, Alberta T6W 0P2
$1,350,000
Upper Windermere. Discover Southwest Edmonton's premier executive community. Custom-built mansion boasts over 6252 sq ft of luxurious total living space on 3 levels. Features 7 bedrooms, including flex den/bedroom on the main floor & 4.5 bathrooms. This home is designed with extraordinary finishes. Enjoy grand foyer soaring ceilings, gleaming hardwood floors, a chef's gourmet kitchen equipped with top-of-the-line appliances and a spacious granite island. The stunning owners suite and beautifully appointed guest rooms make this residence truly exceptional. This home offers versatility and style. Set on a large corner lot, it features gorgeous curb appeal & an oversized, fully finished garage with in-floor heating. Experience the elegance & charm of this stunning two-storey home. Embrace a lifestyle community with Leisure Centre.with a swimming pool. All just minutes from shopping, rec center, Anthony Henday & golf courses. Dont miss this incredible opportunity! (id:46923)
Property Details
| MLS® Number | E4401914 |
| Property Type | Single Family |
| Neigbourhood | Windermere |
| AmenitiesNearBy | Airport, Golf Course, Schools, Shopping |
| Features | Cul-de-sac, Corner Site, Closet Organizers |
| ParkingSpaceTotal | 6 |
| Structure | Deck |
Building
| BathroomTotal | 5 |
| BedroomsTotal | 7 |
| Amenities | Ceiling - 9ft |
| Appliances | Dishwasher, Dryer, Freezer, Garage Door Opener Remote(s), Garage Door Opener, Oven - Built-in, Microwave, Refrigerator, Stove, Washer, Window Coverings |
| BasementDevelopment | Finished |
| BasementType | Full (finished) |
| ConstructedDate | 2010 |
| ConstructionStyleAttachment | Detached |
| CoolingType | Central Air Conditioning |
| FireplaceFuel | Gas |
| FireplacePresent | Yes |
| FireplaceType | Unknown |
| HalfBathTotal | 1 |
| HeatingType | Forced Air, In Floor Heating |
| StoriesTotal | 2 |
| SizeInterior | 4159.6055 Sqft |
| Type | House |
Parking
| Heated Garage | |
| Attached Garage |
Land
| Acreage | No |
| FenceType | Fence |
| LandAmenities | Airport, Golf Course, Schools, Shopping |
| SizeIrregular | 871.9 |
| SizeTotal | 871.9 M2 |
| SizeTotalText | 871.9 M2 |
Rooms
| Level | Type | Length | Width | Dimensions |
|---|---|---|---|---|
| Lower Level | Bedroom 6 | 3.9 m | 4.72 m | 3.9 m x 4.72 m |
| Lower Level | Additional Bedroom | 3.07 m | 448 m | 3.07 m x 448 m |
| Lower Level | Storage | 3 m | 5.16 m | 3 m x 5.16 m |
| Lower Level | Recreation Room | 9.71 m | 9.98 m | 9.71 m x 9.98 m |
| Lower Level | Media | 4.58 m | 4.99 m | 4.58 m x 4.99 m |
| Main Level | Living Room | 486 m | 4.29 m | 486 m x 4.29 m |
| Main Level | Dining Room | 4.1 m | 5.68 m | 4.1 m x 5.68 m |
| Main Level | Kitchen | 3.36 m | 5.05 m | 3.36 m x 5.05 m |
| Main Level | Family Room | 4.9 m | 4.89 m | 4.9 m x 4.89 m |
| Main Level | Bedroom 5 | 4.66 m | 4.12 m | 4.66 m x 4.12 m |
| Upper Level | Primary Bedroom | 6.98 m | 4.88 m | 6.98 m x 4.88 m |
| Upper Level | Bedroom 2 | 3.76 m | 4.33 m | 3.76 m x 4.33 m |
| Upper Level | Bedroom 3 | 4.44 m | 4.34 m | 4.44 m x 4.34 m |
| Upper Level | Bedroom 4 | 4.56 m | 4.5 m | 4.56 m x 4.5 m |
https://www.realtor.ca/real-estate/27287721/3303-watson-ba-sw-edmonton-windermere
Interested?
Contact us for more information
Sally Munro
Associate
5954 Gateway Blvd Nw
Edmonton, Alberta T6H 2H6








