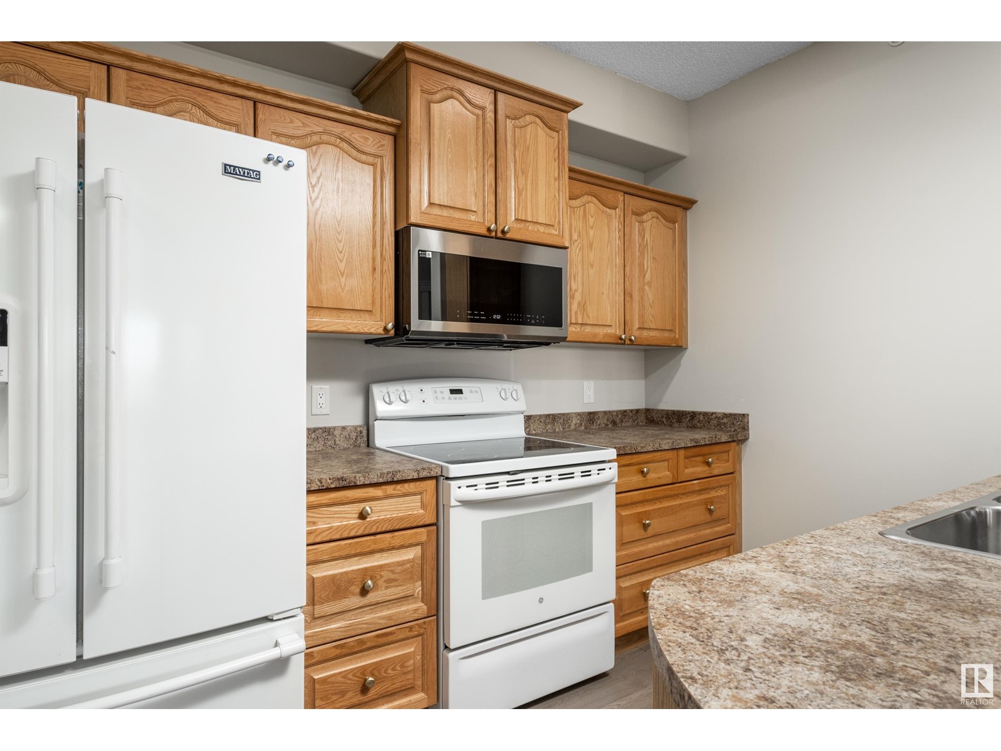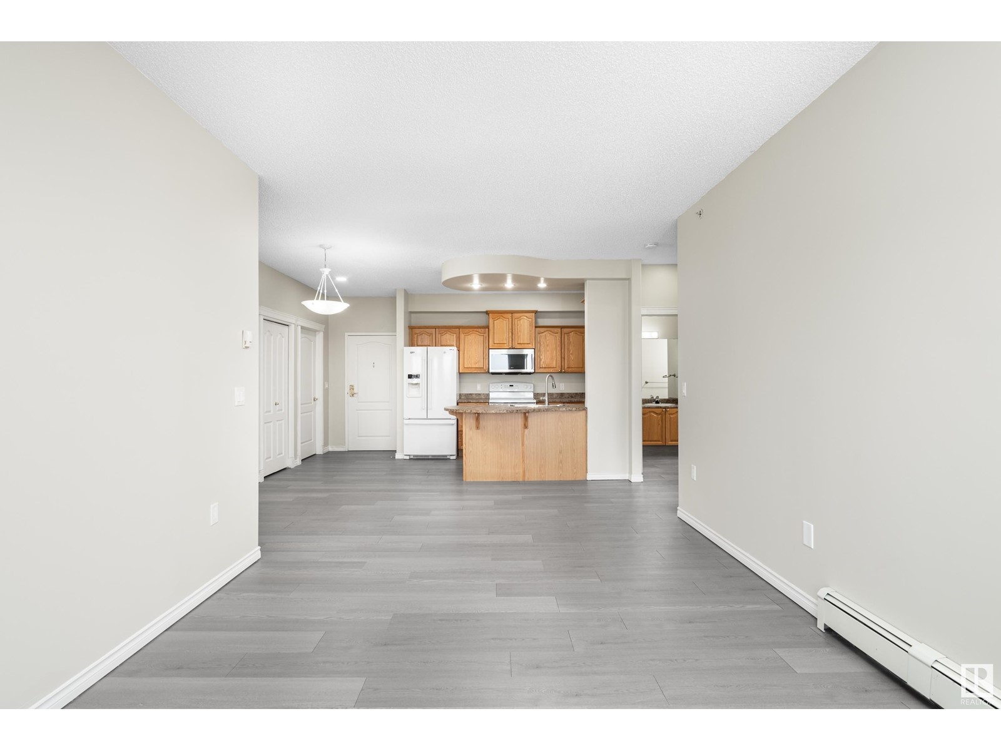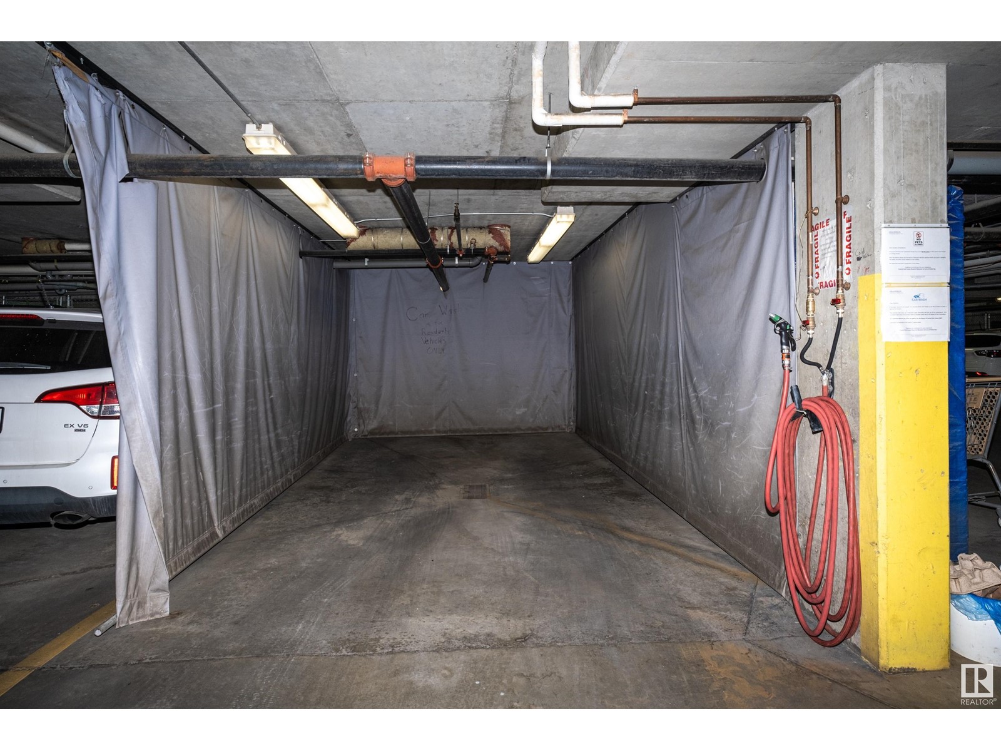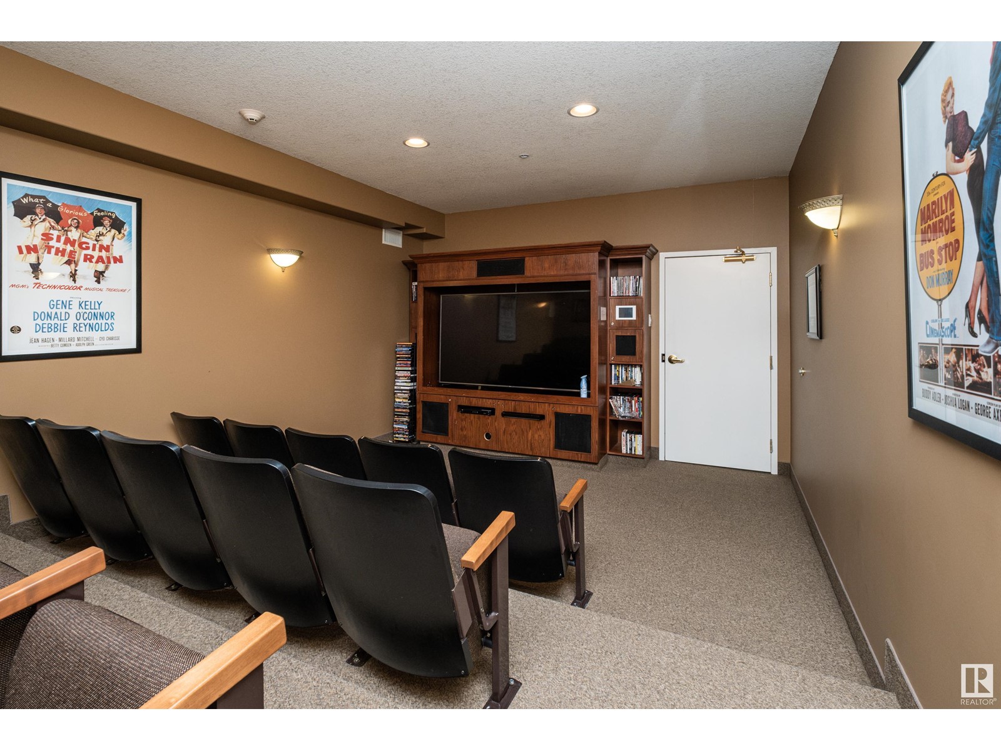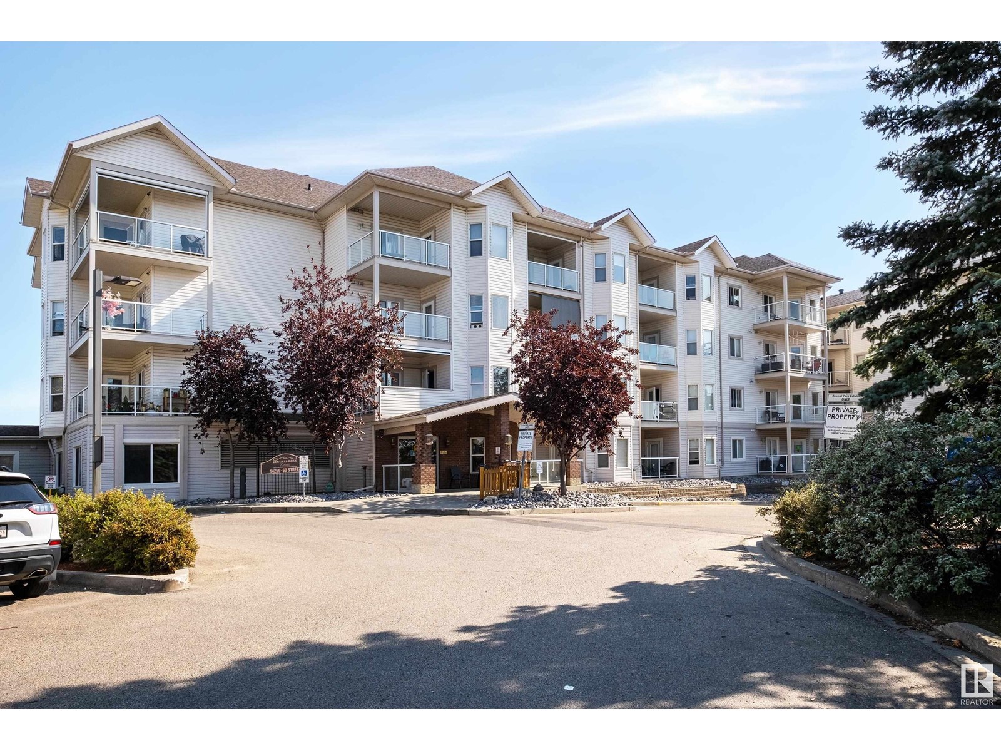#408 14259 50 St Nw Edmonton, Alberta T5A 5J2
$168,800Maintenance, Exterior Maintenance, Heat, Insurance, Landscaping, Property Management, Other, See Remarks, Water
$533.40 Monthly
Maintenance, Exterior Maintenance, Heat, Insurance, Landscaping, Property Management, Other, See Remarks, Water
$533.40 MonthlyCentral Park Estates, a vibrant + inviting 55+ condo complex designed with your lifestyle in mind. This exceptional community offers a range of amenities, including a gym, cozy library, social room for gatherings + events, + a convenient car wash. It's the perfect place to meet new faces + build lasting friendships as you settle into your new home. Our featured unit is a comfortable + spacious 2-bedroom, 2-bathroom condo that has been meticulously updated with fresh paint + new flooring throughout. The kitchen boasts ample counter + cupboard space, ideal for entertaining a few guests. The large laundry room not only makes household chores a breeze but also provides additional storage. The primary bedroom features a walk-through closet that leads into a private 3-piece ensuite, while the sizeable second bedroom offers easy access to the main 4-piece bathroom. A beautiful bay window floods the space with natural sunlight creating a warm+ inviting atmosphere. (id:46923)
Property Details
| MLS® Number | E4401961 |
| Property Type | Single Family |
| Neigbourhood | Miller |
| AmenitiesNearBy | Public Transit, Shopping |
| Features | Dance Floor, No Animal Home |
| Structure | Patio(s) |
Building
| BathroomTotal | 2 |
| BedroomsTotal | 2 |
| Amenities | Ceiling - 9ft |
| Appliances | Dishwasher, Dryer, Microwave Range Hood Combo, Refrigerator, Stove, Washer |
| BasementType | None |
| ConstructedDate | 2004 |
| FireProtection | Smoke Detectors |
| HeatingType | Baseboard Heaters, Hot Water Radiator Heat |
| SizeInterior | 905.3525 Sqft |
| Type | Apartment |
Parking
| Heated Garage | |
| Underground |
Land
| Acreage | No |
| LandAmenities | Public Transit, Shopping |
| SizeIrregular | 71.15 |
| SizeTotal | 71.15 M2 |
| SizeTotalText | 71.15 M2 |
Rooms
| Level | Type | Length | Width | Dimensions |
|---|---|---|---|---|
| Main Level | Living Room | 4.38 m | 3.38 m | 4.38 m x 3.38 m |
| Main Level | Dining Room | 2.72 m | 4.66 m | 2.72 m x 4.66 m |
| Main Level | Kitchen | 2.58 m | 3.16 m | 2.58 m x 3.16 m |
| Main Level | Primary Bedroom | 3.35 m | 3.42 m | 3.35 m x 3.42 m |
| Main Level | Bedroom 2 | 3.46 m | 3.14 m | 3.46 m x 3.14 m |
https://www.realtor.ca/real-estate/27290095/408-14259-50-st-nw-edmonton-miller
Interested?
Contact us for more information
Brent Anderson
Associate
5954 Gateway Blvd Nw
Edmonton, Alberta T6H 2H6






