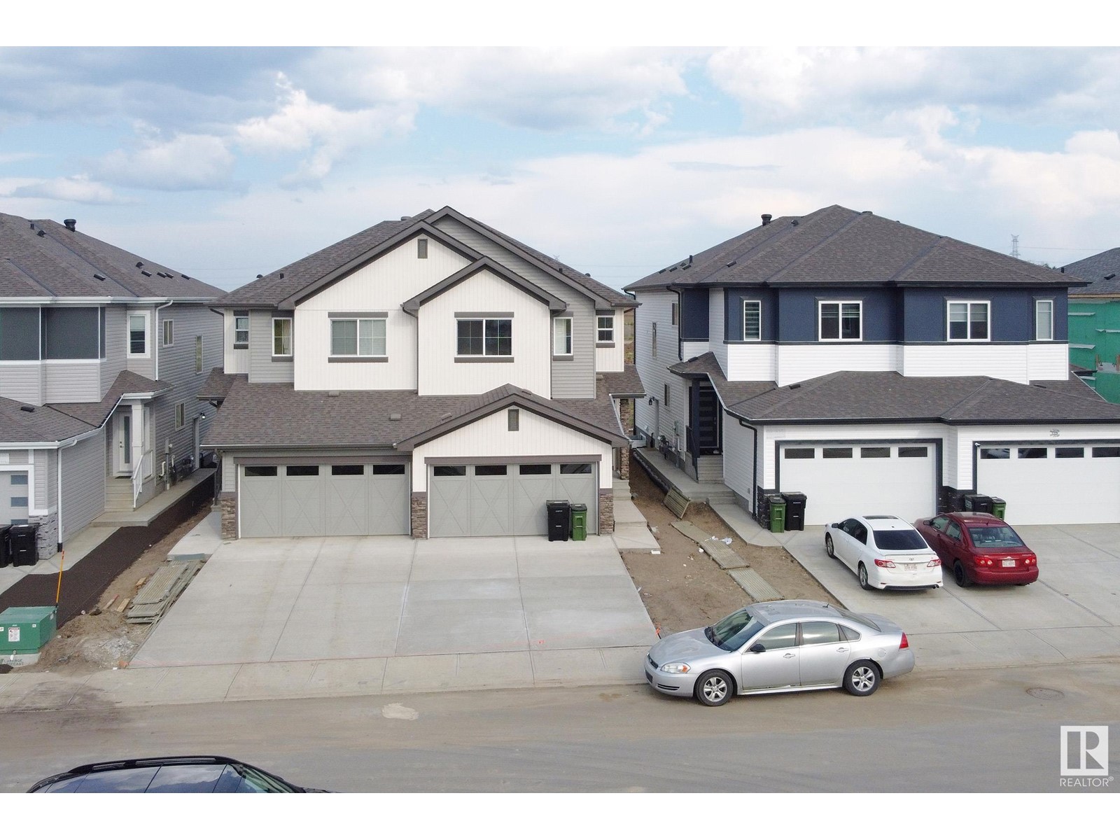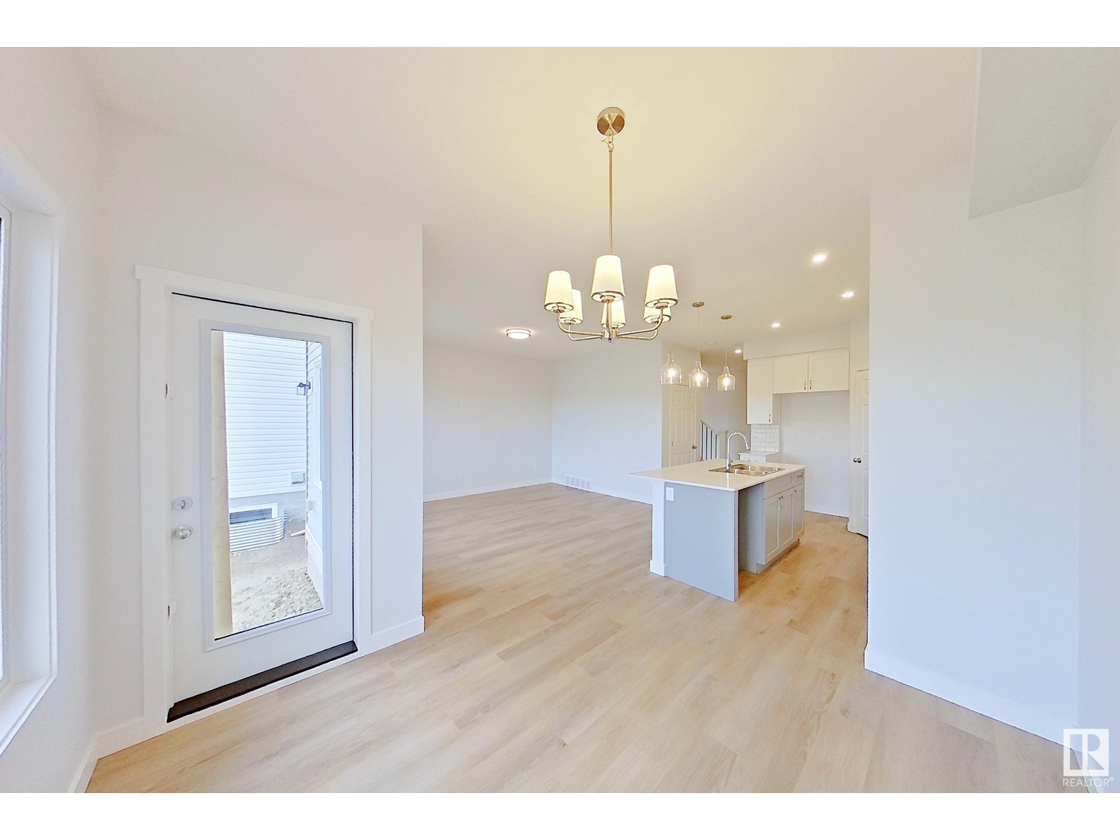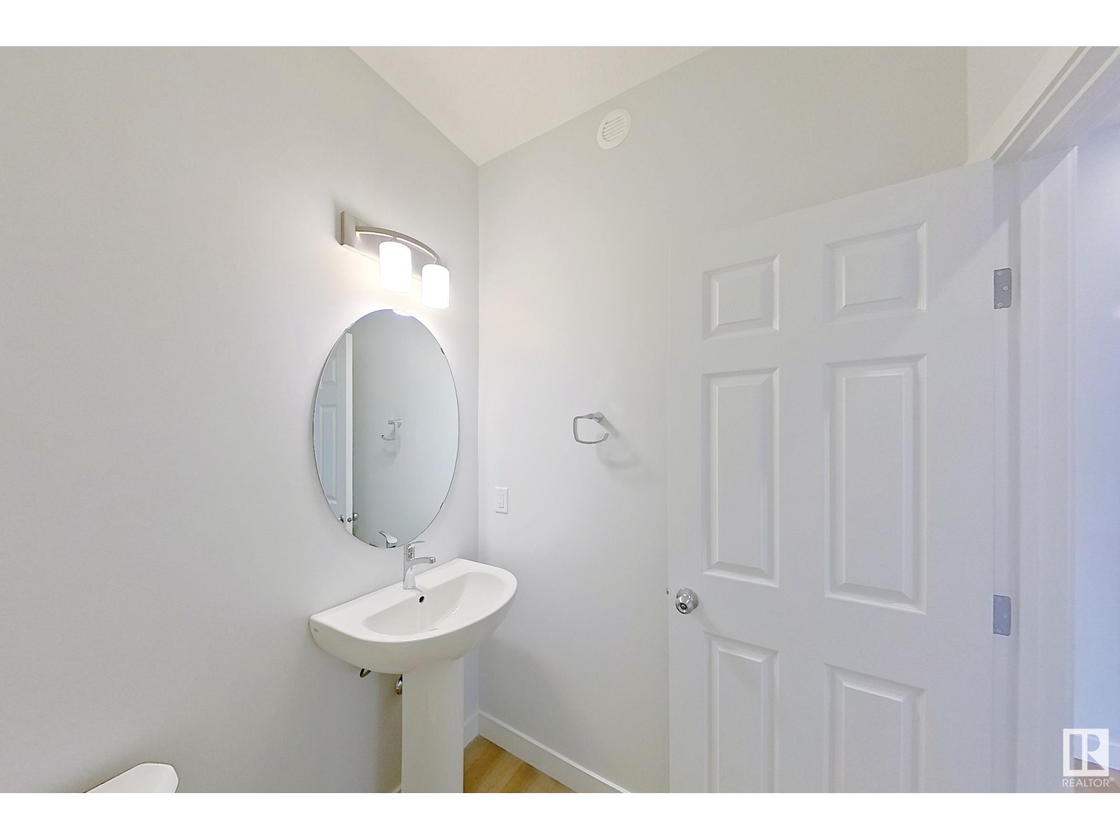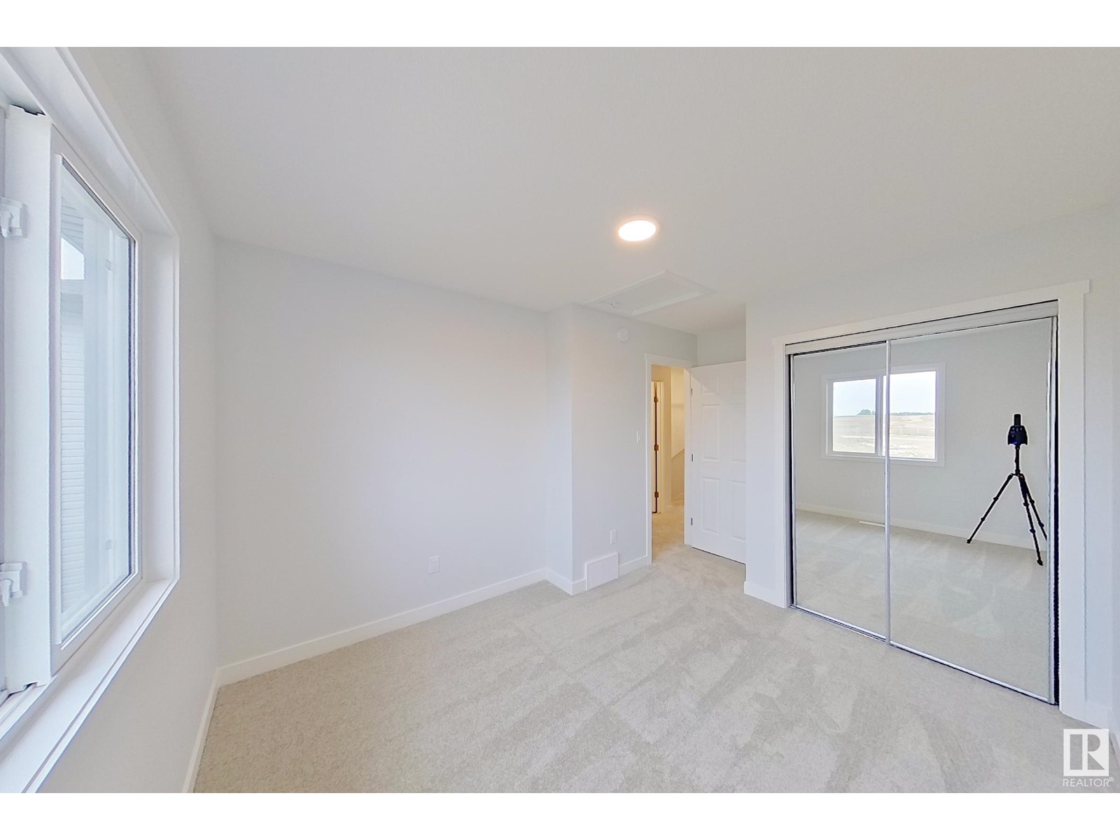1403 12 St Nw Nw Edmonton, Alberta T6T 2W2
$530,000
Welcome to the stunning Belgravia by Pacesetter Homes, an ideal haven for a young couple or growing family. This 2-storey half-duplex offers over 1,630 sqft of thoughtfully designed living space. The main floor features sleek vinyl plank flooring throughout the open-concept layout, perfect for modern living. The chef-inspired kitchen boasts ample counter space and a full-height tile backsplash, seamlessly connecting to a cozy dining area bathed in natural light and overlooking a spacious living room.Upstairs, the primary bedroom offers a tranquil retreat with a large walk-in closet and a private 3-piece ensuite. Two additional spacious bedrooms and a 4-piece bathroom complete the upper level, ensuring comfort for everyone. The home also includes a double garage with a separate side entrance leading to a full unfinished basement, offering endless possibilities for customization.Nestled in the beautiful community of Aster, you'll enjoy access to parks and trailss, making it a perfect place to call home. (id:46923)
Property Details
| MLS® Number | E4401943 |
| Property Type | Single Family |
| Neigbourhood | Aster |
| AmenitiesNearBy | Playground, Public Transit, Schools, Shopping |
| CommunityFeatures | Public Swimming Pool |
| Features | See Remarks, No Animal Home, No Smoking Home |
Building
| BathroomTotal | 3 |
| BedroomsTotal | 3 |
| Appliances | Garage Door Opener Remote(s), Garage Door Opener |
| BasementDevelopment | Unfinished |
| BasementType | Full (unfinished) |
| ConstructedDate | 2024 |
| ConstructionStyleAttachment | Semi-detached |
| HalfBathTotal | 1 |
| HeatingType | Forced Air |
| StoriesTotal | 2 |
| SizeInterior | 1633.7463 Sqft |
| Type | Duplex |
Parking
| Attached Garage |
Land
| Acreage | No |
| LandAmenities | Playground, Public Transit, Schools, Shopping |
Rooms
| Level | Type | Length | Width | Dimensions |
|---|---|---|---|---|
| Main Level | Living Room | 4.26 m | 3.62 m | 4.26 m x 3.62 m |
| Main Level | Dining Room | 3.26 m | 2.79 m | 3.26 m x 2.79 m |
| Main Level | Kitchen | 3.87 m | 2.83 m | 3.87 m x 2.83 m |
| Upper Level | Family Room | 4.15 m | 4.05 m | 4.15 m x 4.05 m |
| Upper Level | Primary Bedroom | 4.38 m | 3.68 m | 4.38 m x 3.68 m |
| Upper Level | Bedroom 2 | 3.35 m | 2.69 m | 3.35 m x 2.69 m |
| Upper Level | Bedroom 3 | 4.06 m | 2.92 m | 4.06 m x 2.92 m |
https://www.realtor.ca/real-estate/27288581/1403-12-st-nw-nw-edmonton-aster
Interested?
Contact us for more information
Tim Taneja
Associate
9130 34a Ave Nw
Edmonton, Alberta T6E 5P4
Ashish Sarpal
Associate
9130 34a Ave Nw
Edmonton, Alberta T6E 5P4











































