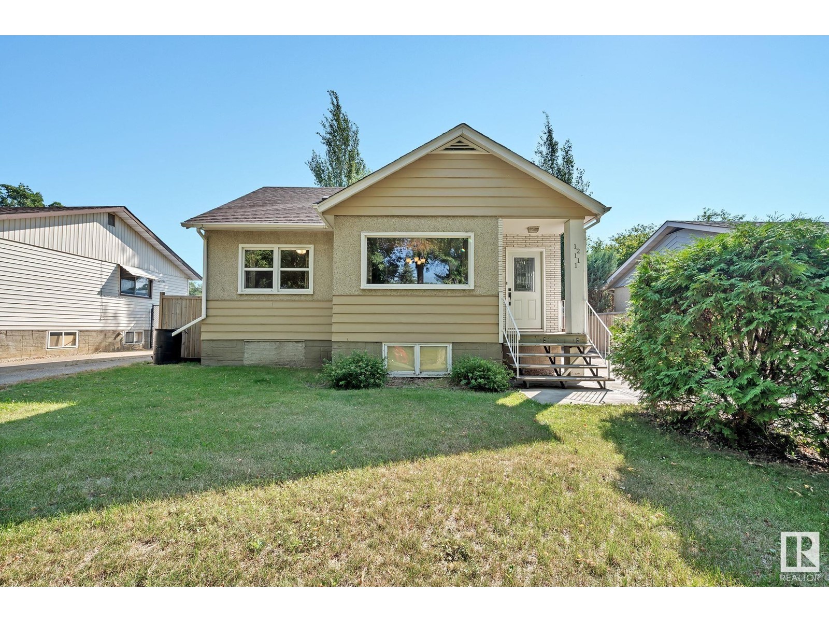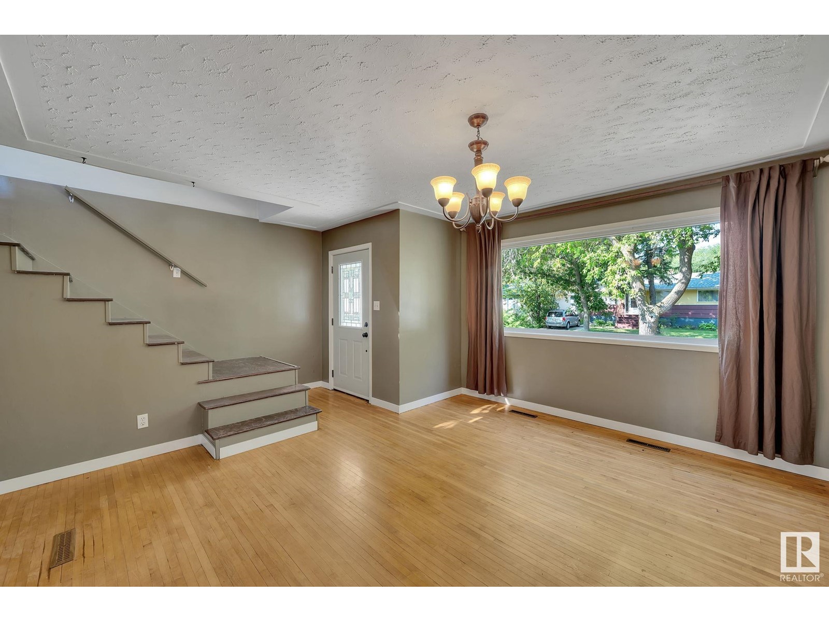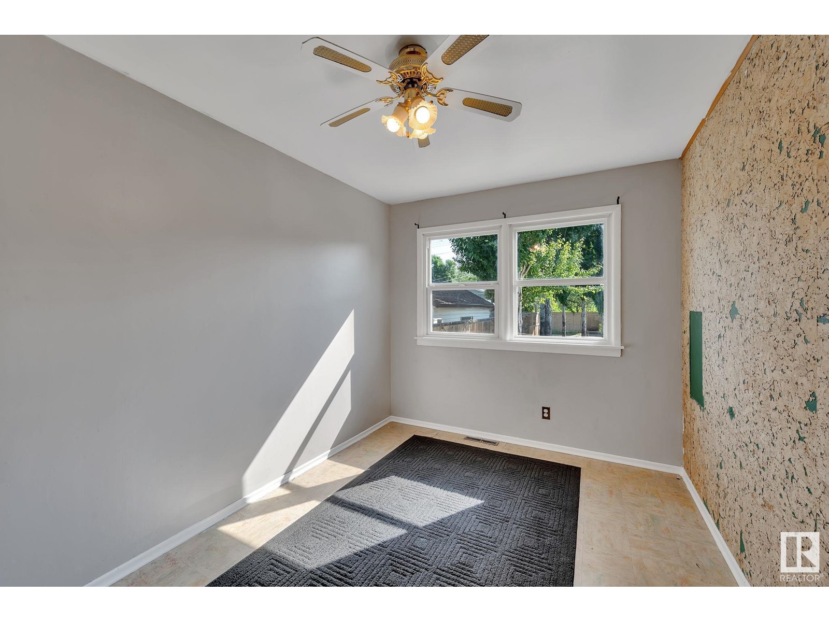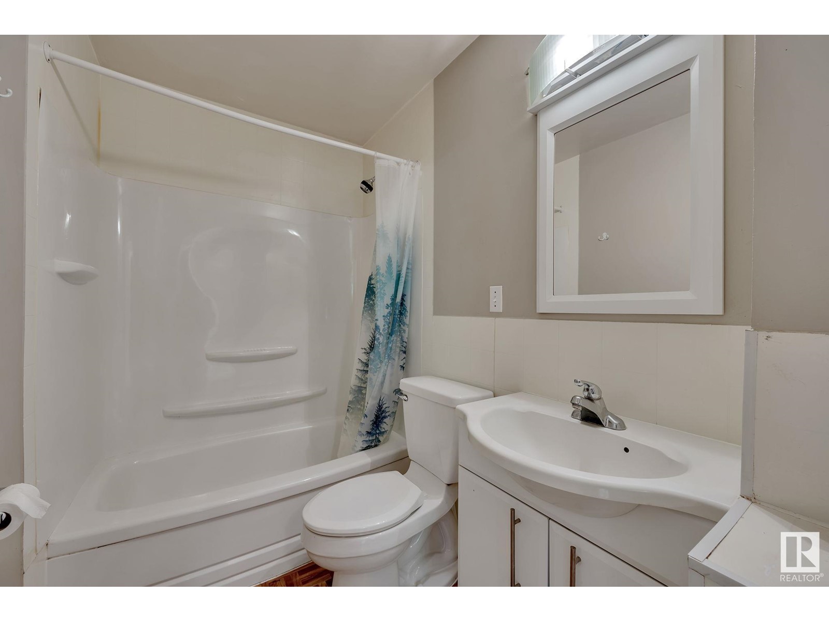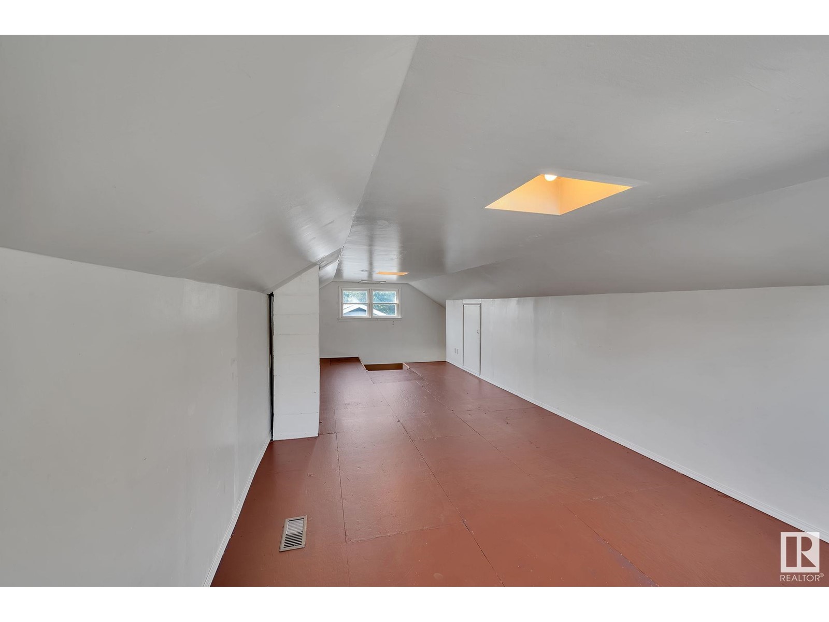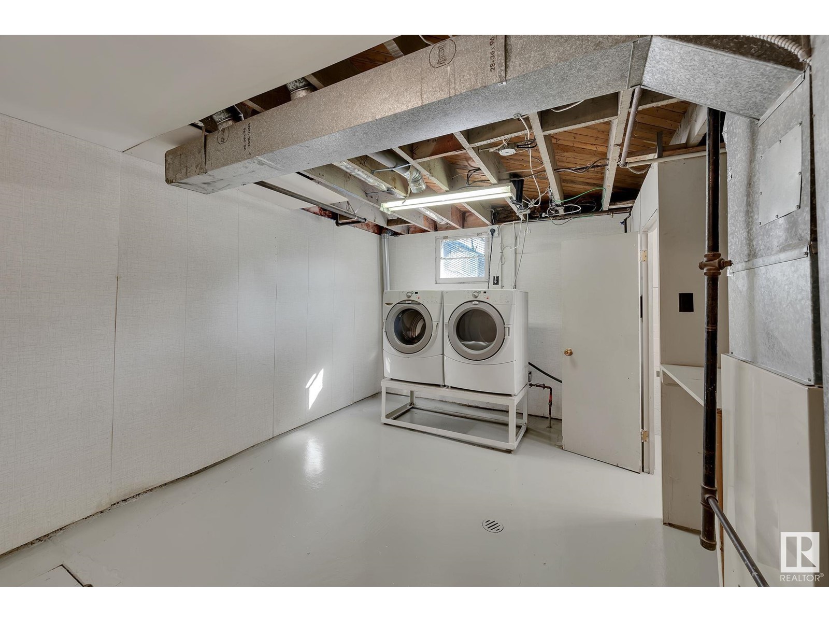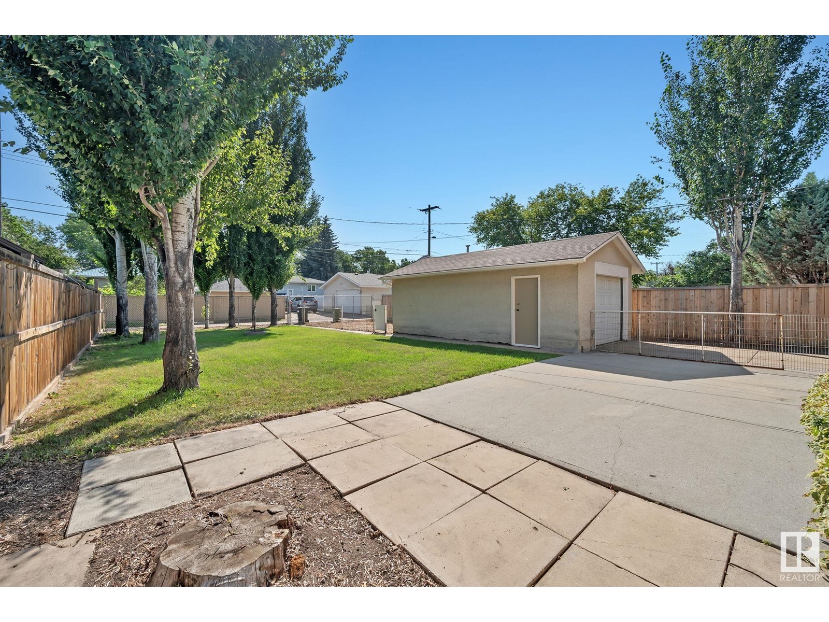12111 39 St Nw Edmonton, Alberta T5W 2J9
$317,000
Welcome to this charming home nestled in the mature neighborhood of Beacon Heights. This home features 2 bedrooms and 1 bath on the main floor with original hardwood. The white kitchen with plenty of cabinetry is attached to the large dining area with natural light. The living room is separate from the kitchen, making furniture placement a breeze. Upstairs you will find a substantial sized loft. It offers a bright space that could be perfect for an office or primary bedroom. The basement is finished with 1 bedroom, second room has a closed in window, two piece bath, living room & large laundry room. Newer shingles in the last 5 years on the house and it has been freshly painted. The lot size is a generous 50 x 124 feet featuring convenient RV parking and a 70 ft driveway to the single car garage with new door. Enjoy plenty of sunshine with your coffee on the east facing patio, overlooking the well manicured backyard including a fire pit. Fully fenced for the kids or fur babies. (id:46923)
Property Details
| MLS® Number | E4401951 |
| Property Type | Single Family |
| Neigbourhood | Beacon Heights |
| AmenitiesNearBy | Playground, Public Transit, Schools, Shopping |
| Features | Flat Site, Lane, No Animal Home, No Smoking Home, Level |
| Structure | Fire Pit, Patio(s) |
Building
| BathroomTotal | 2 |
| BedroomsTotal | 3 |
| Amenities | Vinyl Windows |
| Appliances | Dishwasher, Dryer, Garage Door Opener Remote(s), Microwave Range Hood Combo, Refrigerator, Stove, Washer, Window Coverings, See Remarks |
| BasementDevelopment | Finished |
| BasementType | Full (finished) |
| ConstructedDate | 1956 |
| ConstructionStyleAttachment | Detached |
| HalfBathTotal | 1 |
| HeatingType | Forced Air |
| StoriesTotal | 2 |
| SizeInterior | 1184.0301 Sqft |
| Type | House |
Parking
| RV | |
| Detached Garage |
Land
| Acreage | No |
| FenceType | Fence |
| LandAmenities | Playground, Public Transit, Schools, Shopping |
| SizeIrregular | 575.49 |
| SizeTotal | 575.49 M2 |
| SizeTotalText | 575.49 M2 |
Rooms
| Level | Type | Length | Width | Dimensions |
|---|---|---|---|---|
| Basement | Family Room | 4.1 m | 4.29 m | 4.1 m x 4.29 m |
| Basement | Bedroom 3 | 4.35 m | 3.28 m | 4.35 m x 3.28 m |
| Basement | Utility Room | 4.22 m | 4.33 m | 4.22 m x 4.33 m |
| Main Level | Living Room | 4.11 m | 4.34 m | 4.11 m x 4.34 m |
| Main Level | Dining Room | 1.93 m | 3.42 m | 1.93 m x 3.42 m |
| Main Level | Kitchen | 2.51 m | 3.42 m | 2.51 m x 3.42 m |
| Main Level | Primary Bedroom | 3.54 m | 3.11 m | 3.54 m x 3.11 m |
| Main Level | Bedroom 2 | 2.63 m | 3.79 m | 2.63 m x 3.79 m |
| Upper Level | Bonus Room | 9.03 m | 3.28 m | 9.03 m x 3.28 m |
https://www.realtor.ca/real-estate/27289242/12111-39-st-nw-edmonton-beacon-heights
Interested?
Contact us for more information
Kim Murrell-Hebert
Associate
201-10555 172 St Nw
Edmonton, Alberta T5S 1P1

