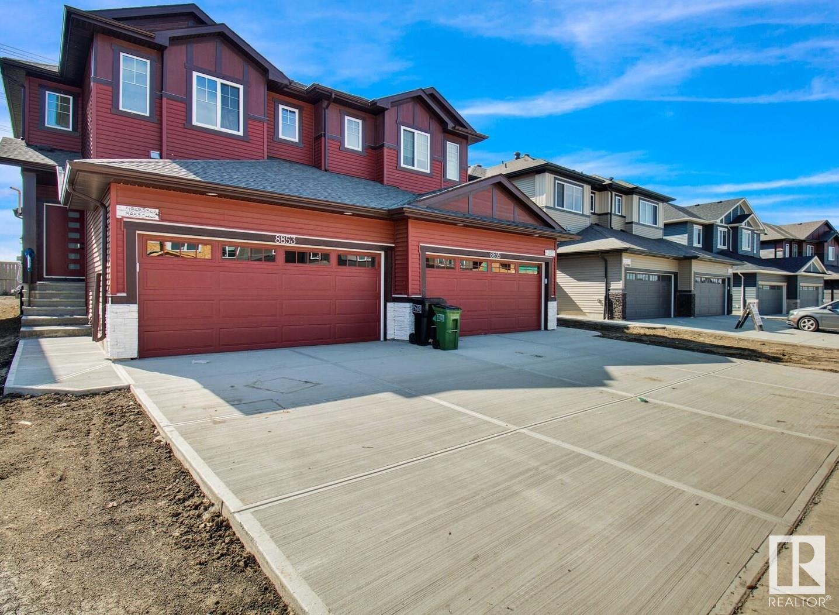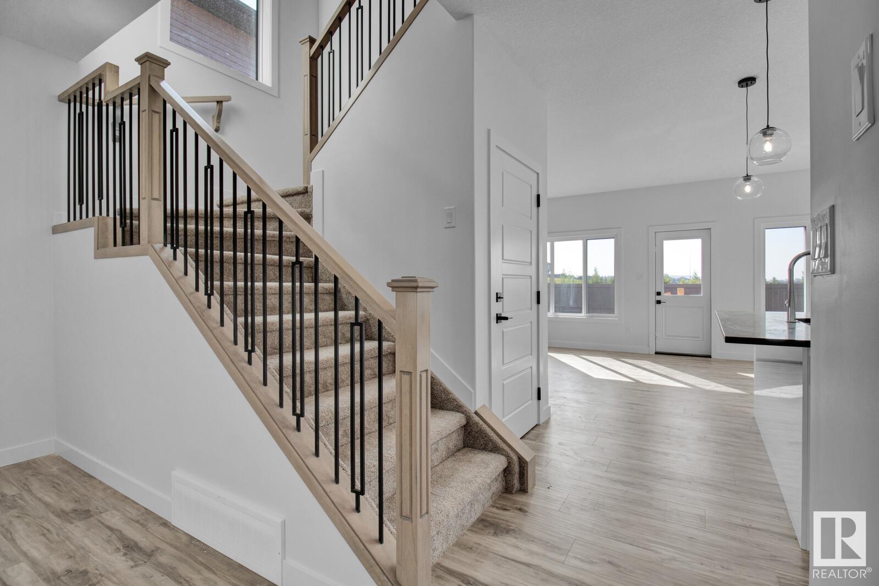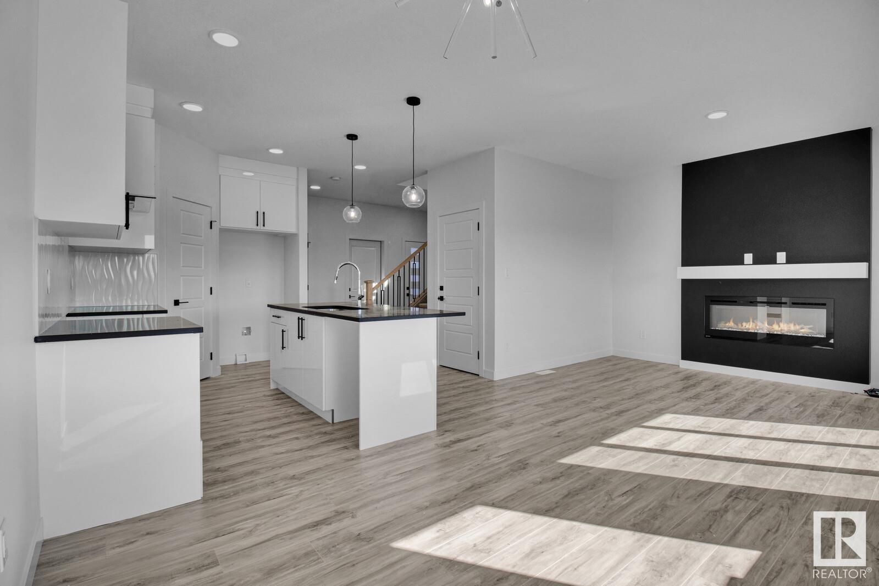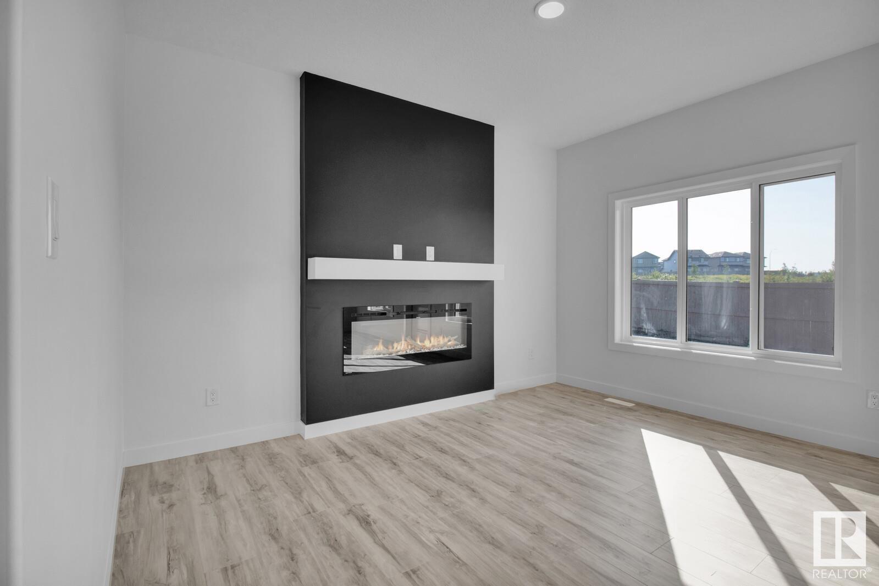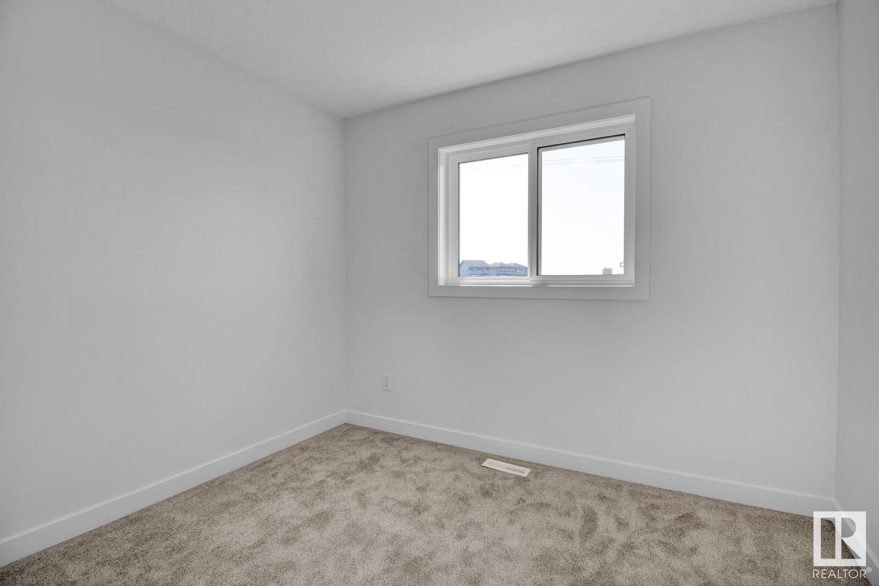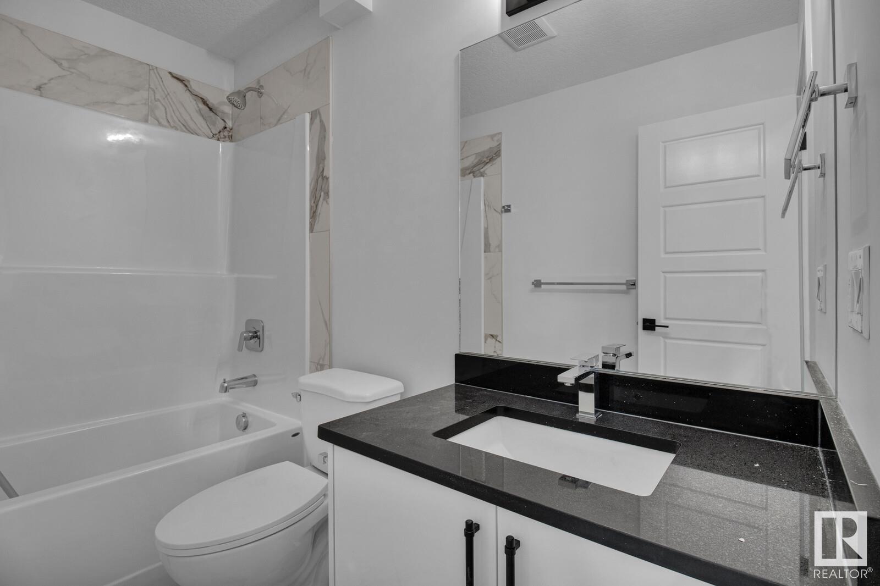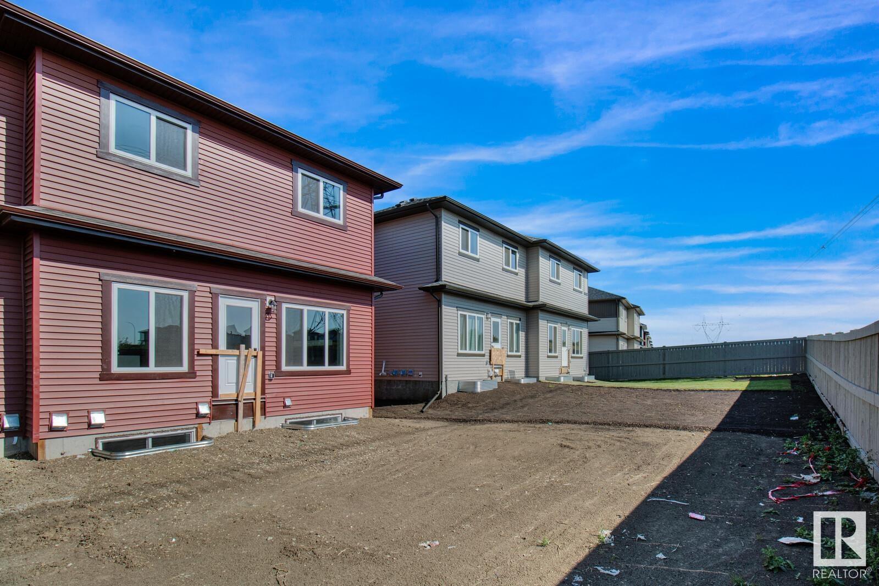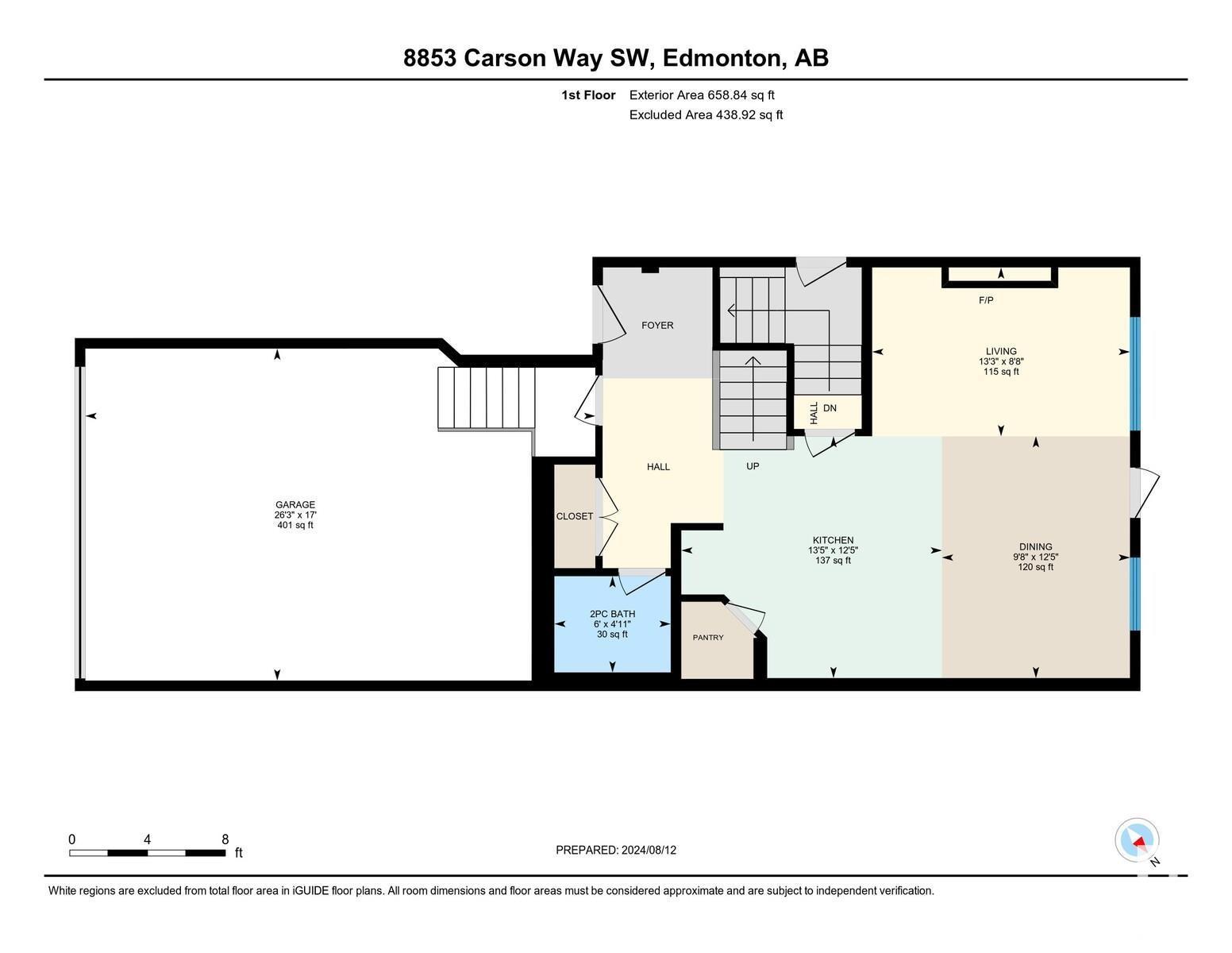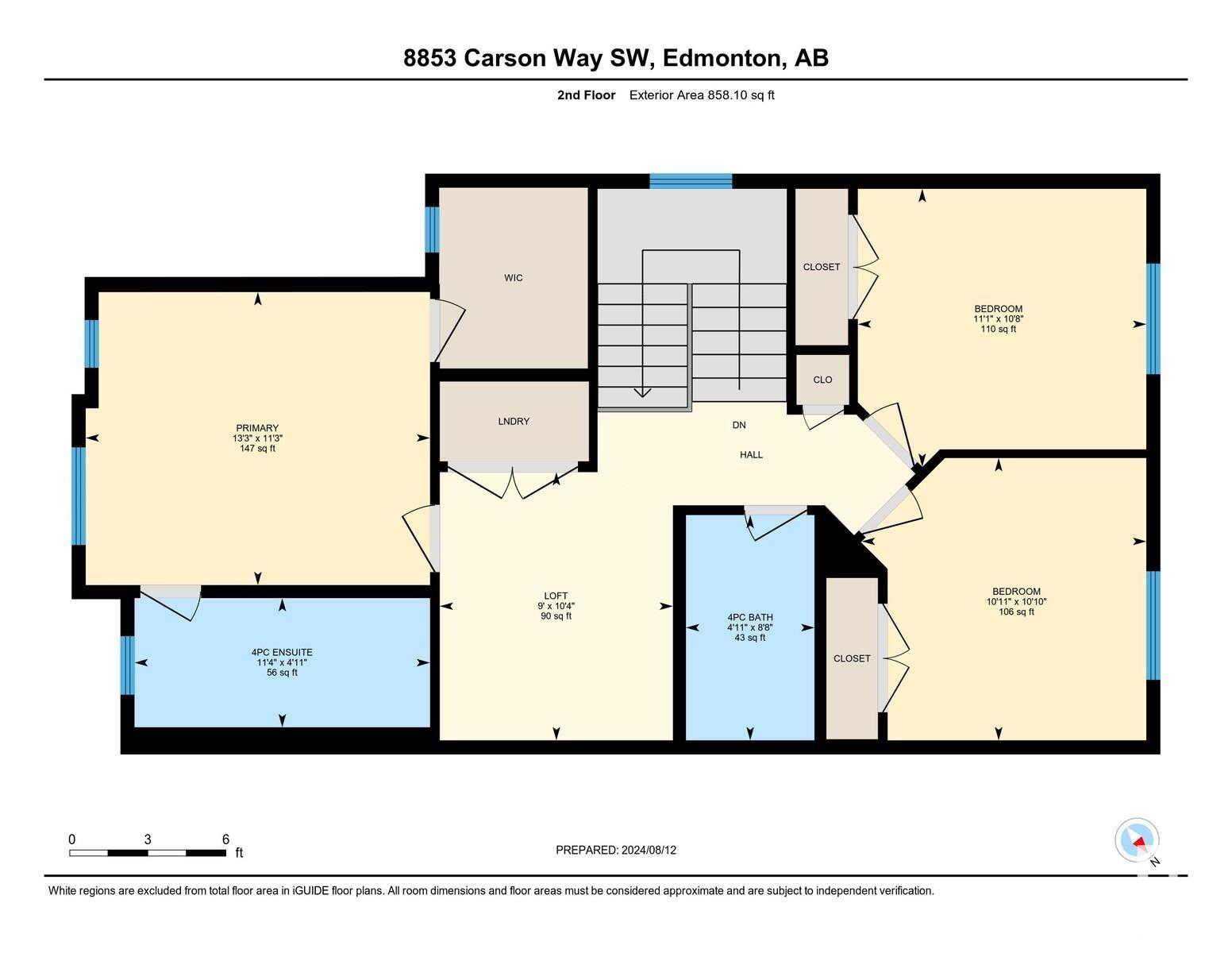8853 Carson Wy Sw Edmonton, Alberta T6W 5B8
$569,000
BRAND NEW.. half duplex homes with a FULLY FINISHED LEGAL BASEMENT SUITE with a SEPARATE SIDE DOOR ENTRANCE- AVAILABLE IMMEDIATELY in the highly sought after neighbourhood of CHAPPELLE!! This home has a total of 4bed/3.5 bath, large bonus room and convenience of upper level laundry. Enjoy the OPEN CONCEPT living room/dining room/kitchen area, flooded with tonnes of natural light from the large size windows throughout the home. This home already has a partially fenced at the back and a view of open green space. Situated close to all amenities such as, schools, shopping, restaurants, bus stops, parks, access to all major routes and so much more!! Great investment opportunity or enjoy living in this beautiful part of the city!! (id:46923)
Property Details
| MLS® Number | E4402052 |
| Property Type | Single Family |
| Neigbourhood | Chappelle Area |
| AmenitiesNearBy | Airport, Golf Course, Playground, Public Transit, Schools, Shopping |
| Features | See Remarks, No Back Lane, No Animal Home, No Smoking Home, Level |
Building
| BathroomTotal | 4 |
| BedroomsTotal | 4 |
| Appliances | Garage Door Opener Remote(s), Garage Door Opener, Hood Fan, Microwave Range Hood Combo |
| BasementDevelopment | Finished |
| BasementFeatures | Suite |
| BasementType | Full (finished) |
| ConstructedDate | 2024 |
| ConstructionStyleAttachment | Semi-detached |
| FireProtection | Smoke Detectors |
| FireplaceFuel | Electric |
| FireplacePresent | Yes |
| FireplaceType | Unknown |
| HalfBathTotal | 1 |
| HeatingType | Forced Air |
| StoriesTotal | 2 |
| SizeInterior | 1368.9541 Sqft |
| Type | Duplex |
Parking
| Attached Garage |
Land
| Acreage | No |
| LandAmenities | Airport, Golf Course, Playground, Public Transit, Schools, Shopping |
| SizeIrregular | 282.7 |
| SizeTotal | 282.7 M2 |
| SizeTotalText | 282.7 M2 |
Rooms
| Level | Type | Length | Width | Dimensions |
|---|---|---|---|---|
| Basement | Family Room | Measurements not available | ||
| Basement | Bedroom 4 | Measurements not available | ||
| Basement | Second Kitchen | Measurements not available | ||
| Main Level | Living Room | 13'3" x 8'8" | ||
| Main Level | Dining Room | 9'8" x 12'5" | ||
| Main Level | Kitchen | 13'5" x 12'5" | ||
| Upper Level | Primary Bedroom | 13'3" x 11'3" | ||
| Upper Level | Bedroom 2 | 11'1" x 10'8" | ||
| Upper Level | Bedroom 3 | 10'11 x 10'10 | ||
| Upper Level | Bonus Room | 9' x 10'4" |
https://www.realtor.ca/real-estate/27292511/8853-carson-wy-sw-edmonton-chappelle-area
Interested?
Contact us for more information
Rishi Ghai
Associate
201-5607 199 St Nw
Edmonton, Alberta T6M 0M8




