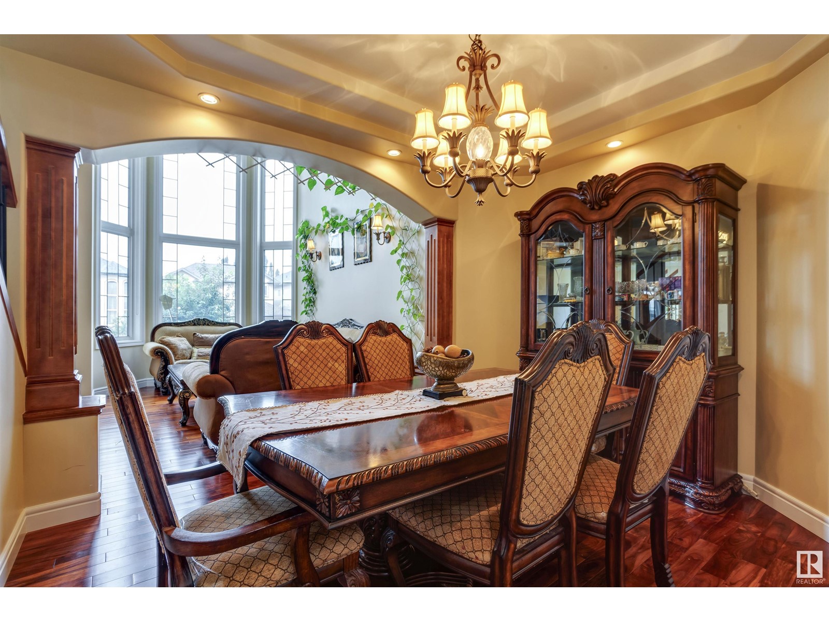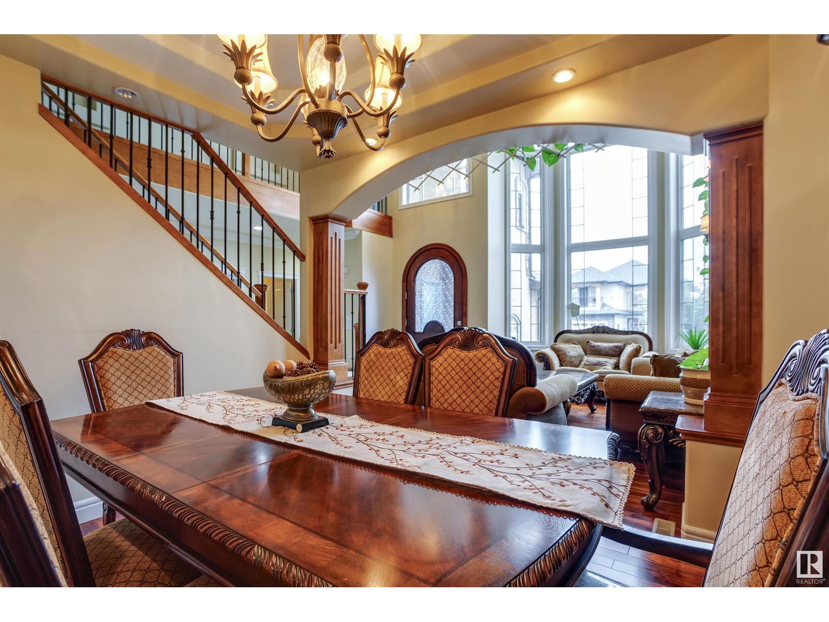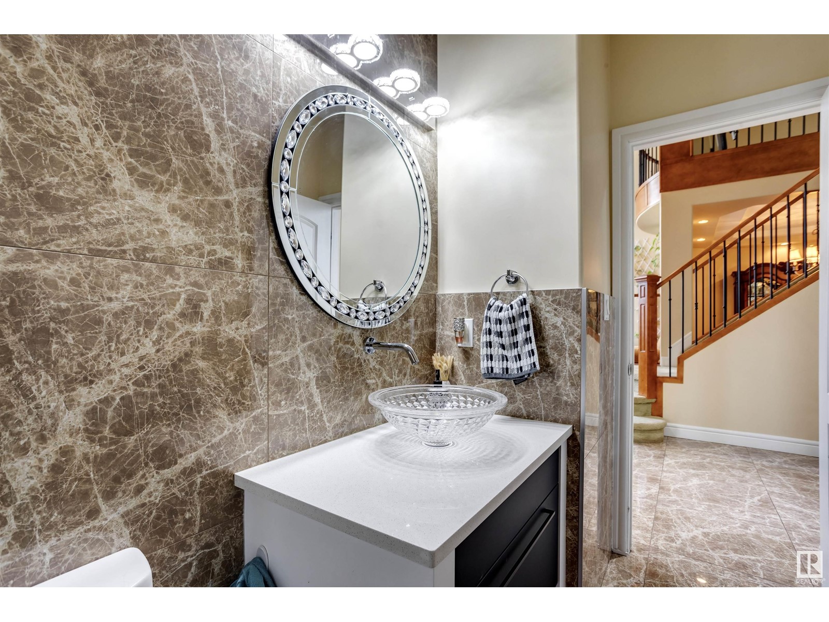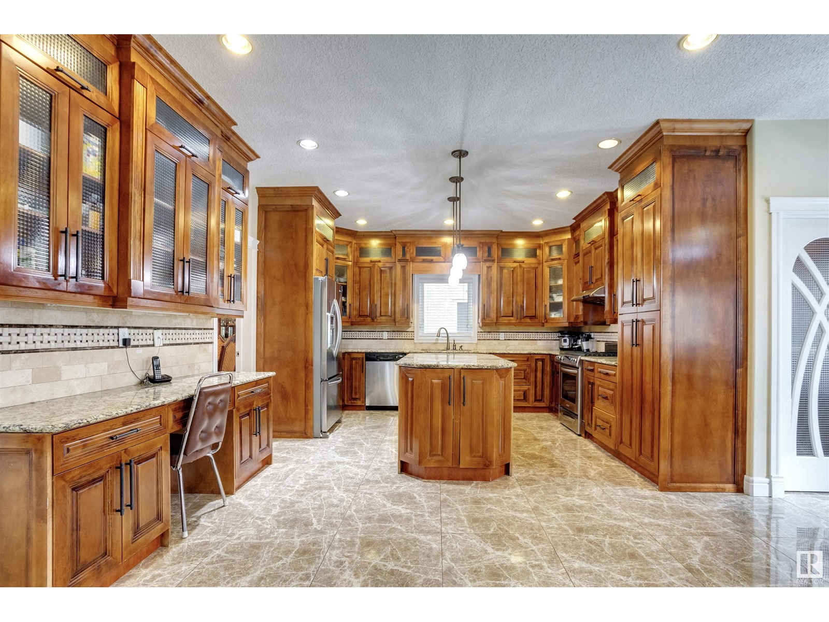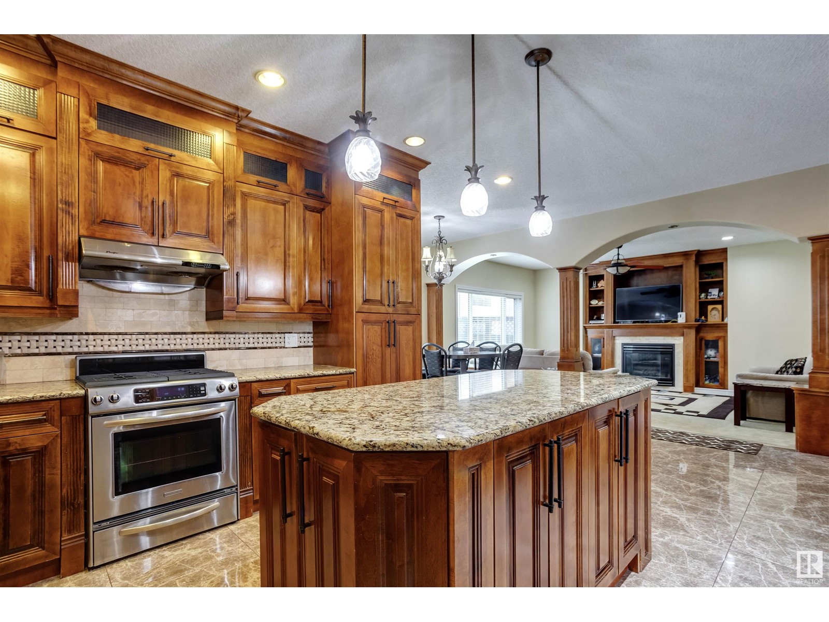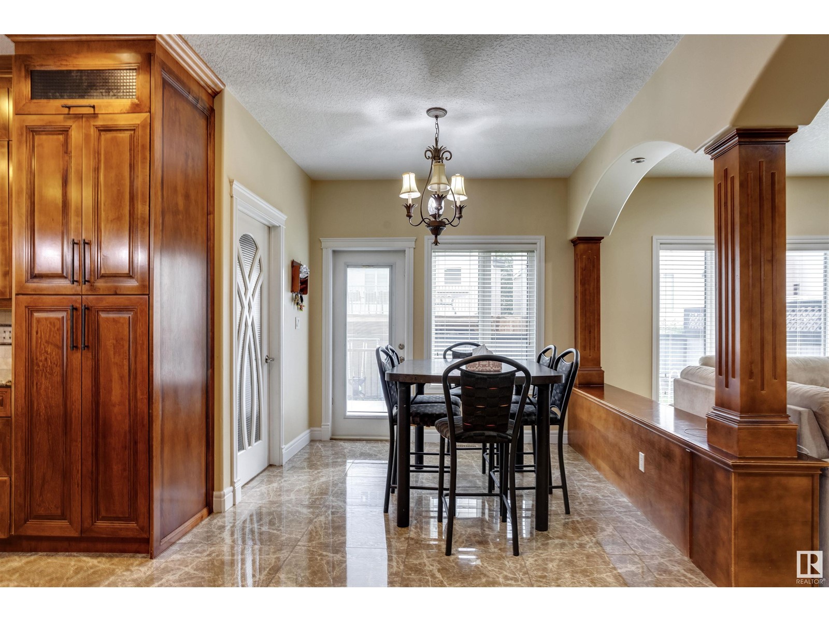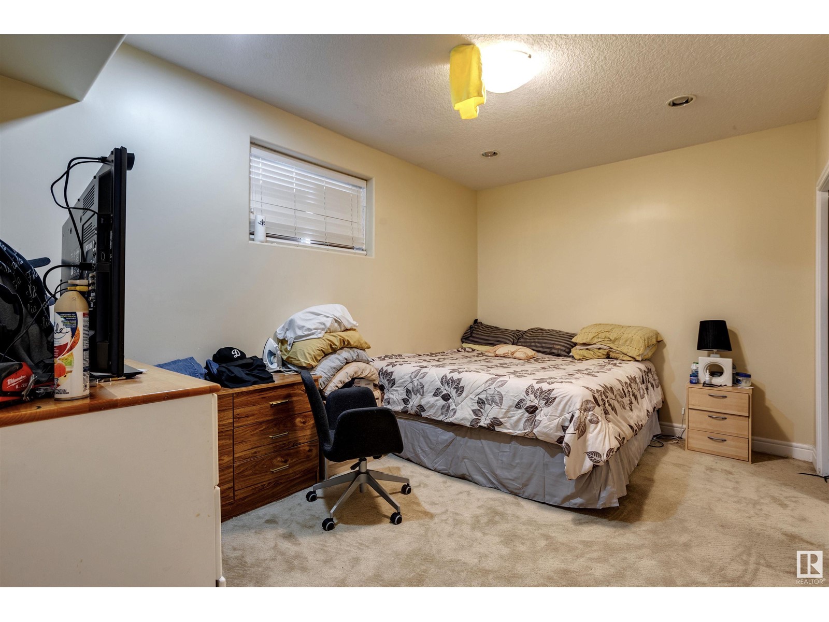1519 68 St Sw Edmonton, Alberta T6X 0G9
$869,000
Welcome to this stunning home in the heart of Summerside boasting over 4800sqft of total living space includes 8 bedrooms, 6 bathrooms and comes with a FULL LEGAL SUITE along with an IN-LAW SUITE in the fully developed basement. The main level offers a formal living and dining area, family room with gas fireplace, MAIN FLOOR BEDROOM, FULL BATHROOM and a stunning kitchen complimented by a SPICE KITCHEN. The upper level is where you will find the bonus room with 4 additional bedrooms with 3 full bathrooms. Tons of upgrades and features in this home: Central A/C, Granite countertops throughout, beautiful custom wood cabinetry in the kitchen, stunning millwork throughout, separate entrance leading to the basement units with a common laundry area, open to above on the main floor, full steam shower in the primary ensuite and jacuzzi tub and so much more. This property comes fully landscaped, all appliances included top to bottom and a double oversized garage. (id:46923)
Property Details
| MLS® Number | E4402050 |
| Property Type | Single Family |
| Neigbourhood | Summerside |
| AmenitiesNearBy | Playground, Public Transit, Schools, Shopping |
| Features | Closet Organizers |
| Structure | Deck |
Building
| BathroomTotal | 6 |
| BedroomsTotal | 8 |
| Appliances | Dryer, Hood Fan, Refrigerator, Stove, Gas Stove(s), Washer, Dishwasher |
| BasementDevelopment | Finished |
| BasementFeatures | Suite |
| BasementType | Full (finished) |
| ConstructedDate | 2010 |
| ConstructionStyleAttachment | Detached |
| CoolingType | Central Air Conditioning |
| FireplaceFuel | Gas |
| FireplacePresent | Yes |
| FireplaceType | Unknown |
| HeatingType | Forced Air |
| StoriesTotal | 2 |
| SizeInterior | 3361.8921 Sqft |
| Type | House |
Parking
| Attached Garage |
Land
| Acreage | No |
| LandAmenities | Playground, Public Transit, Schools, Shopping |
| SizeIrregular | 448.45 |
| SizeTotal | 448.45 M2 |
| SizeTotalText | 448.45 M2 |
Rooms
| Level | Type | Length | Width | Dimensions |
|---|---|---|---|---|
| Basement | Bedroom 6 | 3.05 m | 4.46 m | 3.05 m x 4.46 m |
| Basement | Additional Bedroom | 3.08 m | 4.46 m | 3.08 m x 4.46 m |
| Basement | Bedroom | 3.02 m | 4.47 m | 3.02 m x 4.47 m |
| Main Level | Living Room | 4.27 m | 5.3 m | 4.27 m x 5.3 m |
| Main Level | Dining Room | 2.76 m | 2.63 m | 2.76 m x 2.63 m |
| Main Level | Kitchen | 6.83 m | 4.26 m | 6.83 m x 4.26 m |
| Main Level | Family Room | 3.21 m | 4.63 m | 3.21 m x 4.63 m |
| Main Level | Bedroom 5 | 3.43 m | 3.37 m | 3.43 m x 3.37 m |
| Upper Level | Primary Bedroom | 5.75 m | 5.89 m | 5.75 m x 5.89 m |
| Upper Level | Bedroom 2 | 3.74 m | 3.37 m | 3.74 m x 3.37 m |
| Upper Level | Bedroom 3 | 3.37 m | 4.63 m | 3.37 m x 4.63 m |
| Upper Level | Bedroom 4 | 3.6 m | 6.64 m | 3.6 m x 6.64 m |
| Upper Level | Bonus Room | 3.77 m | 4.87 m | 3.77 m x 4.87 m |
https://www.realtor.ca/real-estate/27292509/1519-68-st-sw-edmonton-summerside
Interested?
Contact us for more information
Ray Elwenni
Associate
203-14101 West Block Dr
Edmonton, Alberta T5N 1L5
Moe Charara
Associate
203-14101 West Block Dr
Edmonton, Alberta T5N 1L5












