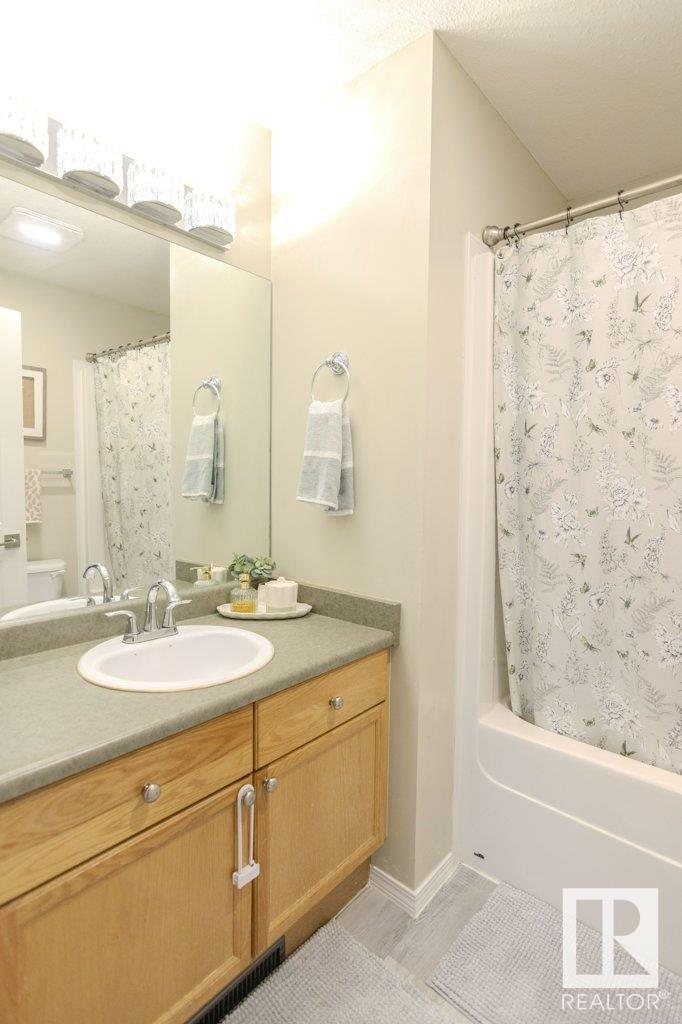15316 137a St Nw Edmonton, Alberta T6V 1N5
$370,000
SPACIOUS 4 LEVEL SPLIT! Located in desirable Carlton, tucked away in a quiet cul-de-sac, this AFFORDABLE family home has so much to offer! Featuring a great floor plan, 3 bedrooms, 2 full bathrooms, new vinyl flooring, furnace, HWT, new CONCRETE in the front & SHINGLES (2023). The main floor has a sunny living room with a huge bay window flooding the home with light and flows through to the elegant dining area. The modern kitchen has plenty of cabinetry and quality s/s appliance. Upstairs has a family bathroom with built in shelving, 3 generous bedrooms, the primary with a walk in closet! The lower level has a bright family room with nice big windows, office area, another full bathroom and a separate entrance leading to the WEST facing backyard. The exterior has parking for 3 vehicles and a fenced yard with exposed aggregate stone patio. Just steps from the lake, parks and schools it just doesnt get any better! (id:46923)
Property Details
| MLS® Number | E4402330 |
| Property Type | Single Family |
| Neigbourhood | Carlton |
| AmenitiesNearBy | Playground, Public Transit, Schools, Shopping |
| Features | Cul-de-sac, Flat Site |
| Structure | Patio(s) |
Building
| BathroomTotal | 2 |
| BedroomsTotal | 3 |
| Appliances | Dishwasher, Dryer, Refrigerator, Stove, Washer, Window Coverings |
| BasementDevelopment | Partially Finished |
| BasementType | Full (partially Finished) |
| ConstructedDate | 2002 |
| ConstructionStyleAttachment | Detached |
| FireProtection | Smoke Detectors |
| HeatingType | Forced Air |
| SizeInterior | 1074.4535 Sqft |
| Type | House |
Parking
| Stall | |
| Rear |
Land
| Acreage | No |
| FenceType | Fence |
| LandAmenities | Playground, Public Transit, Schools, Shopping |
| SizeIrregular | 306.57 |
| SizeTotal | 306.57 M2 |
| SizeTotalText | 306.57 M2 |
Rooms
| Level | Type | Length | Width | Dimensions |
|---|---|---|---|---|
| Basement | Laundry Room | Measurements not available | ||
| Lower Level | Family Room | 6.04 m | 4.47 m | 6.04 m x 4.47 m |
| Main Level | Living Room | 4.56 m | 4.04 m | 4.56 m x 4.04 m |
| Main Level | Dining Room | 3.68 m | 3.23 m | 3.68 m x 3.23 m |
| Main Level | Kitchen | 2.72 m | 3.82 m | 2.72 m x 3.82 m |
| Upper Level | Primary Bedroom | 3.09 m | 3.67 m | 3.09 m x 3.67 m |
| Upper Level | Bedroom 2 | 3.09 m | 3.67 m | 3.09 m x 3.67 m |
| Upper Level | Bedroom 3 | 2.98 m | 3.31 m | 2.98 m x 3.31 m |
https://www.realtor.ca/real-estate/27300312/15316-137a-st-nw-edmonton-carlton
Interested?
Contact us for more information
David M. Estephan
Associate
8104 160 Ave Nw
Edmonton, Alberta T5Z 3J8






























