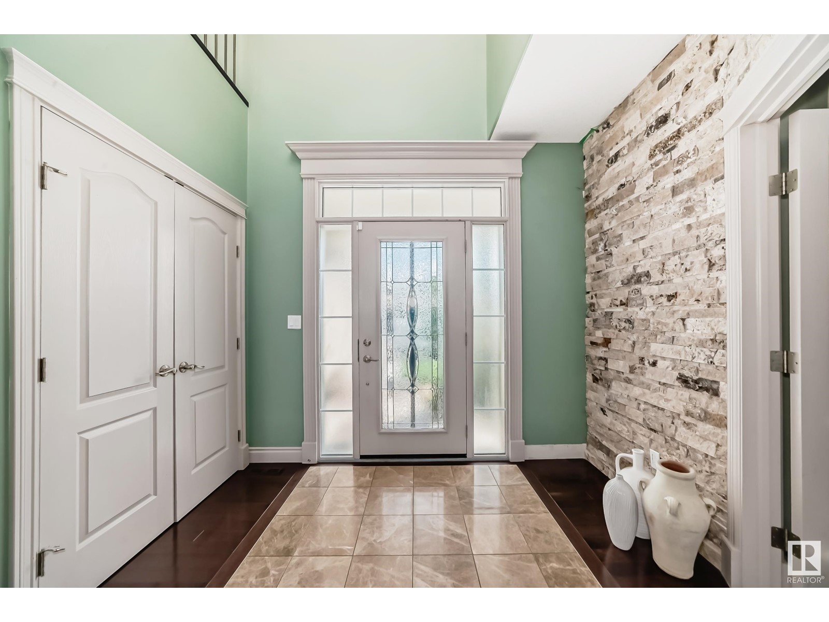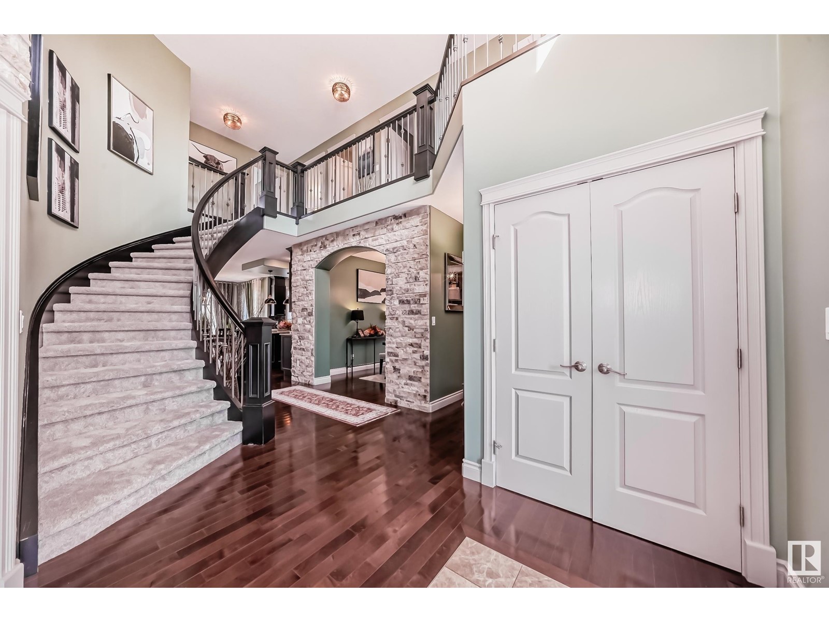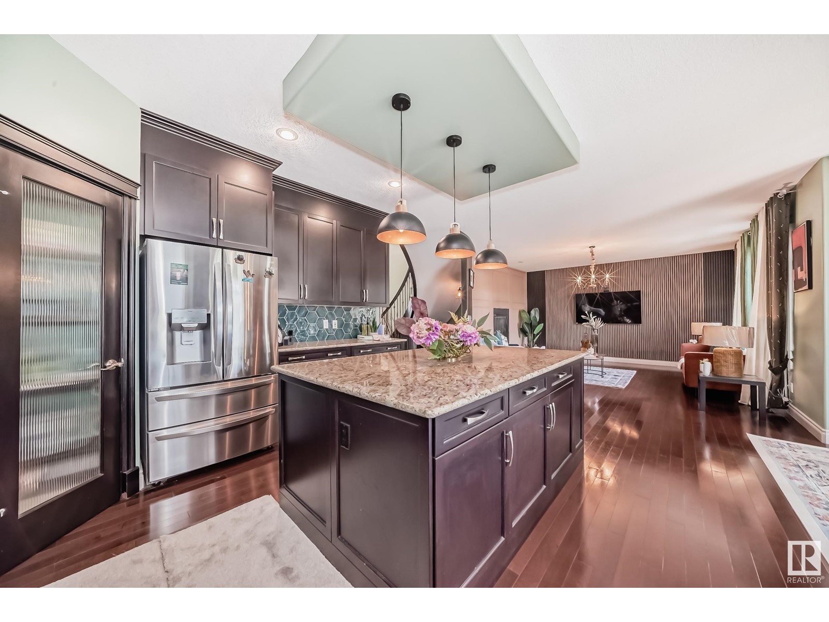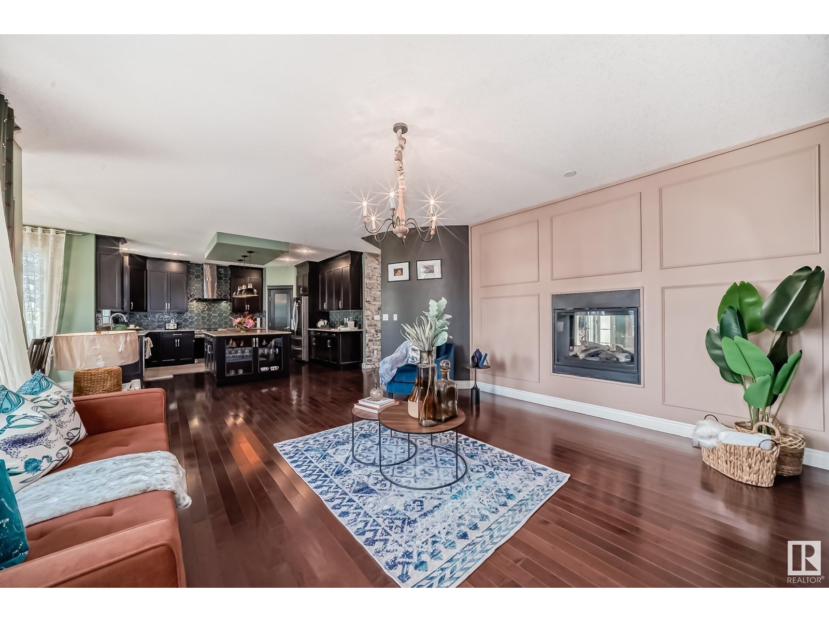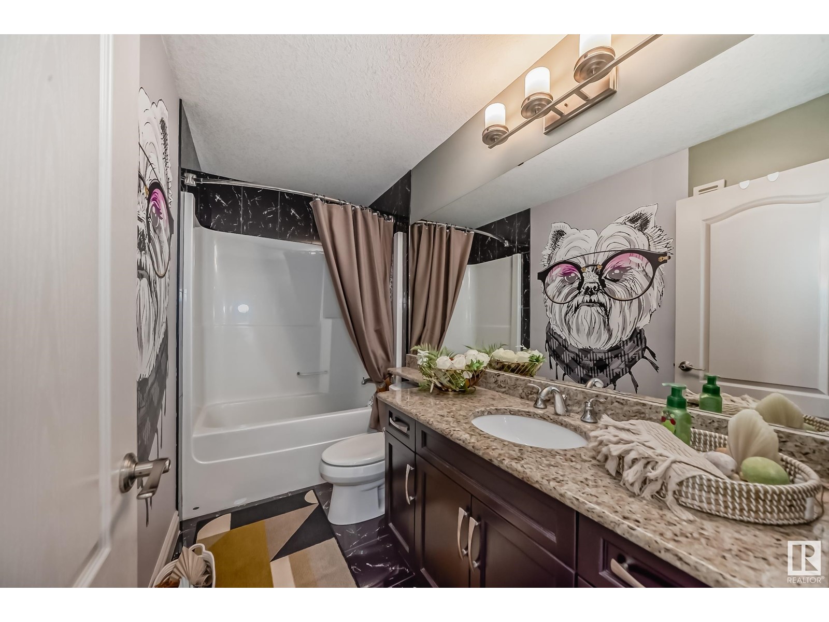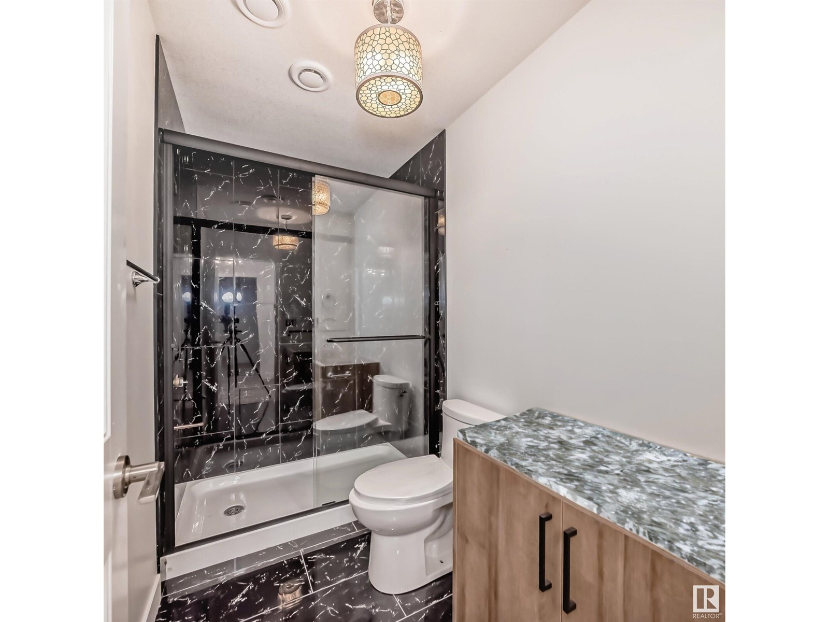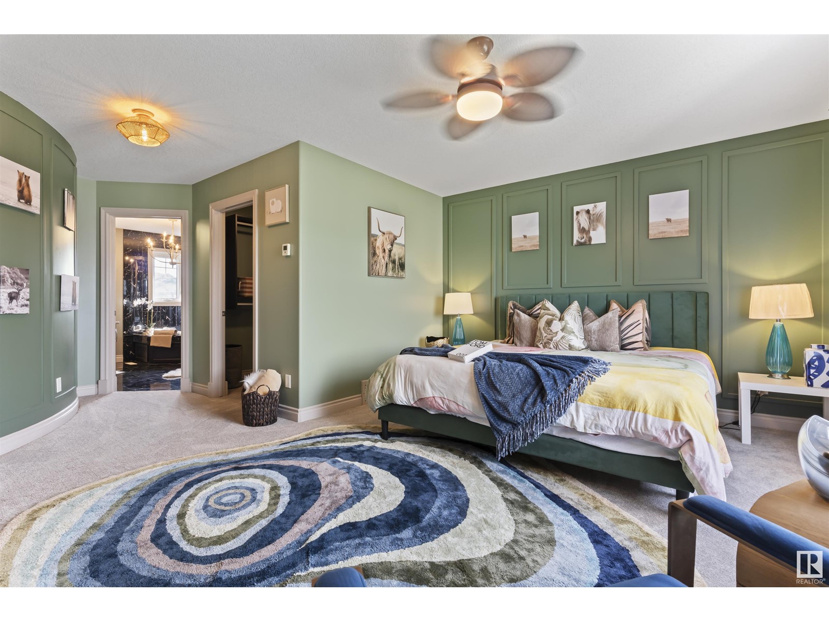4306 Whitelaw Wy Sw Edmonton, Alberta T6W 0P4
$1,143,000
Welcome to Windermere! This stunning LUXURIOUS home with a fully finished WALKOUT BASEMENT offers over 4,000 Sqft of living space. As you step into the home, you will be greeted by the lovely spiral stairs overlooking stone walls. Your dining, kitchen, breakfast nook, den/office, and living areas are adorned with feature walls, beautifully crafted chandeliers, and light fixtures that complete this level. The main floor also opens up to the large balcony overlooking your charming backyard and trails. Upstairs, you will be wowed by the master's retreat, featuring a walk-in closet, jetted hot tub, and heated Montecarlo bathtub shower! The family/bonus room features a beautifully crafted wooden ceiling, shelves and a feature wall. Two more bedrooms and a washroom complete this level. At nearly 2,000 sqft, the BRAND NEW walkout basement is an entire 'mansion' of its ownbright, spacious, with unique architecture and charming finishes! With nearly $200,000 in renovations, this is a rare find. Do not wait! (id:46923)
Property Details
| MLS® Number | E4403070 |
| Property Type | Single Family |
| Neigbourhood | Windermere |
| AmenitiesNearBy | Playground, Schools, Shopping |
| Features | See Remarks, Closet Organizers, No Animal Home, No Smoking Home |
| Structure | Fire Pit, Porch |
Building
| BathroomTotal | 4 |
| BedroomsTotal | 5 |
| Amenities | Ceiling - 9ft |
| Appliances | Dishwasher, Dryer, Garage Door Opener Remote(s), Garage Door Opener, Hood Fan, Refrigerator, Storage Shed, Window Coverings |
| BasementDevelopment | Finished |
| BasementFeatures | Walk Out |
| BasementType | Full (finished) |
| ConstructedDate | 2011 |
| ConstructionStyleAttachment | Detached |
| FireplaceFuel | Gas |
| FireplacePresent | Yes |
| FireplaceType | Unknown |
| HalfBathTotal | 1 |
| HeatingType | Forced Air |
| StoriesTotal | 2 |
| SizeInterior | 2857.9259 Sqft |
| Type | House |
Parking
| Attached Garage |
Land
| Acreage | No |
| FenceType | Fence |
| LandAmenities | Playground, Schools, Shopping |
| SizeIrregular | 518.02 |
| SizeTotal | 518.02 M2 |
| SizeTotalText | 518.02 M2 |
Rooms
| Level | Type | Length | Width | Dimensions |
|---|---|---|---|---|
| Basement | Bedroom 5 | 4.22 3.42 | ||
| Main Level | Living Room | 4.94 4.91 | ||
| Main Level | Dining Room | 3.33 2.38 | ||
| Main Level | Kitchen | 4.01 4.54 | ||
| Main Level | Den | 3.97 3.24 | ||
| Main Level | Breakfast | 3.81 2.96 | ||
| Upper Level | Family Room | 4.77 4.57 | ||
| Upper Level | Primary Bedroom | 4.77 3.64 | ||
| Upper Level | Bedroom 2 | 4.85 3.09 | ||
| Upper Level | Bedroom 3 | 3.55 3.03 | ||
| Upper Level | Bedroom 4 | 3.95 3.02 |
https://www.realtor.ca/real-estate/27319471/4306-whitelaw-wy-sw-edmonton-windermere
Interested?
Contact us for more information
Obinna N. Okoye
Broker
#103, 10171 Saskatchewan Dr Nw
Edmonton, Alberta T6E 4R5
Peculiar Okoye
Associate
#103, 10171 Saskatchewan Dr Nw
Edmonton, Alberta T6E 4R5



