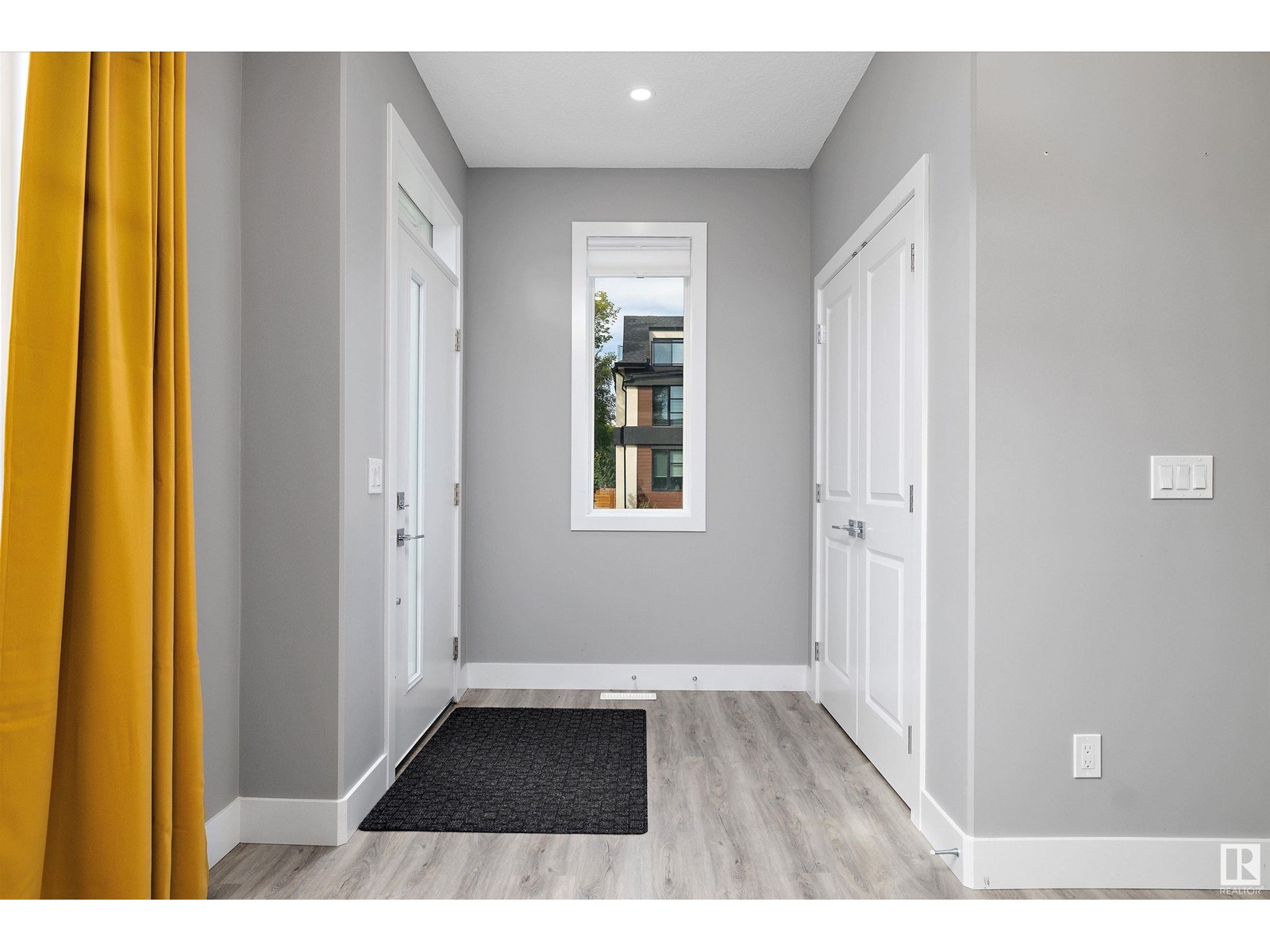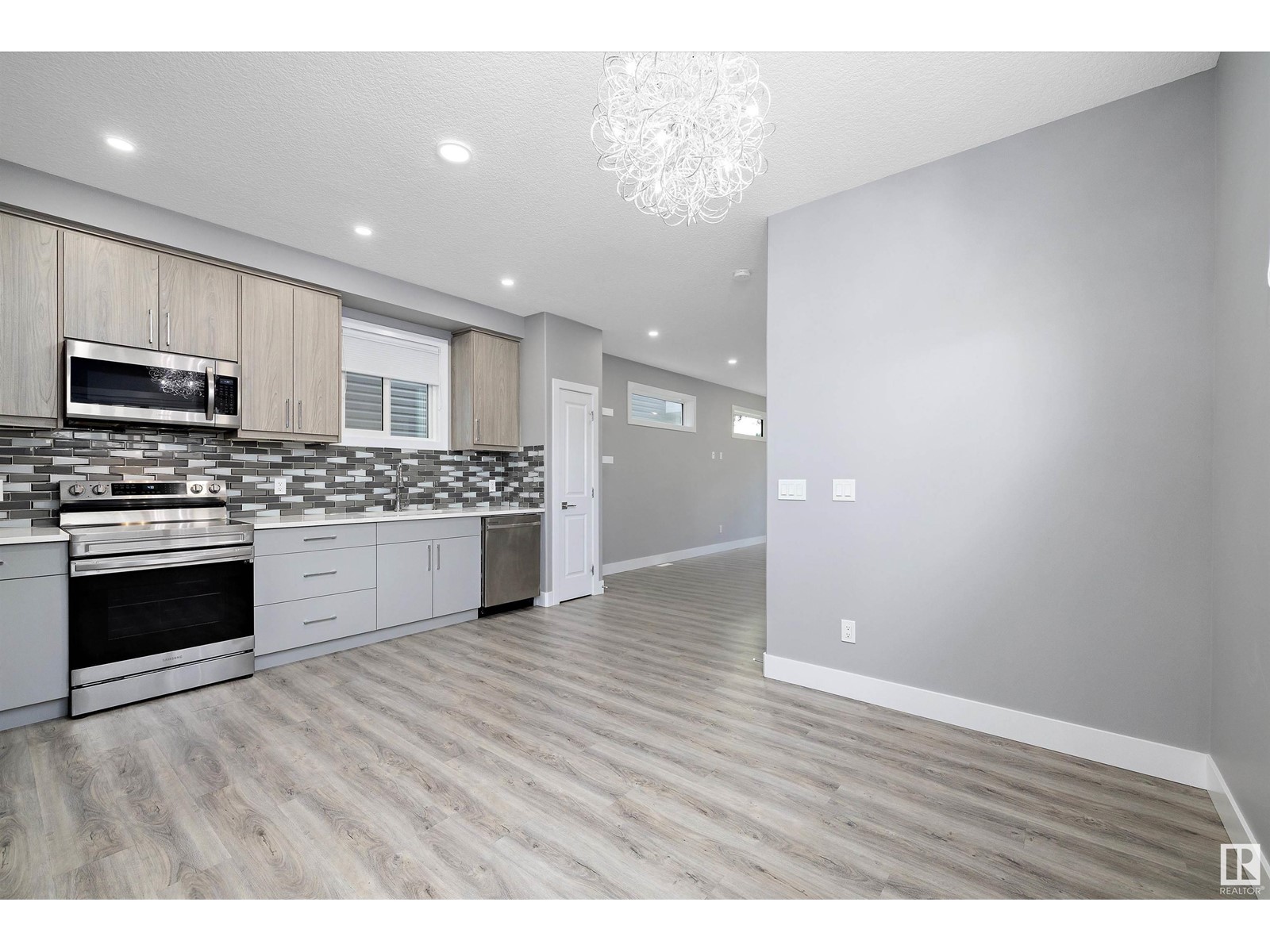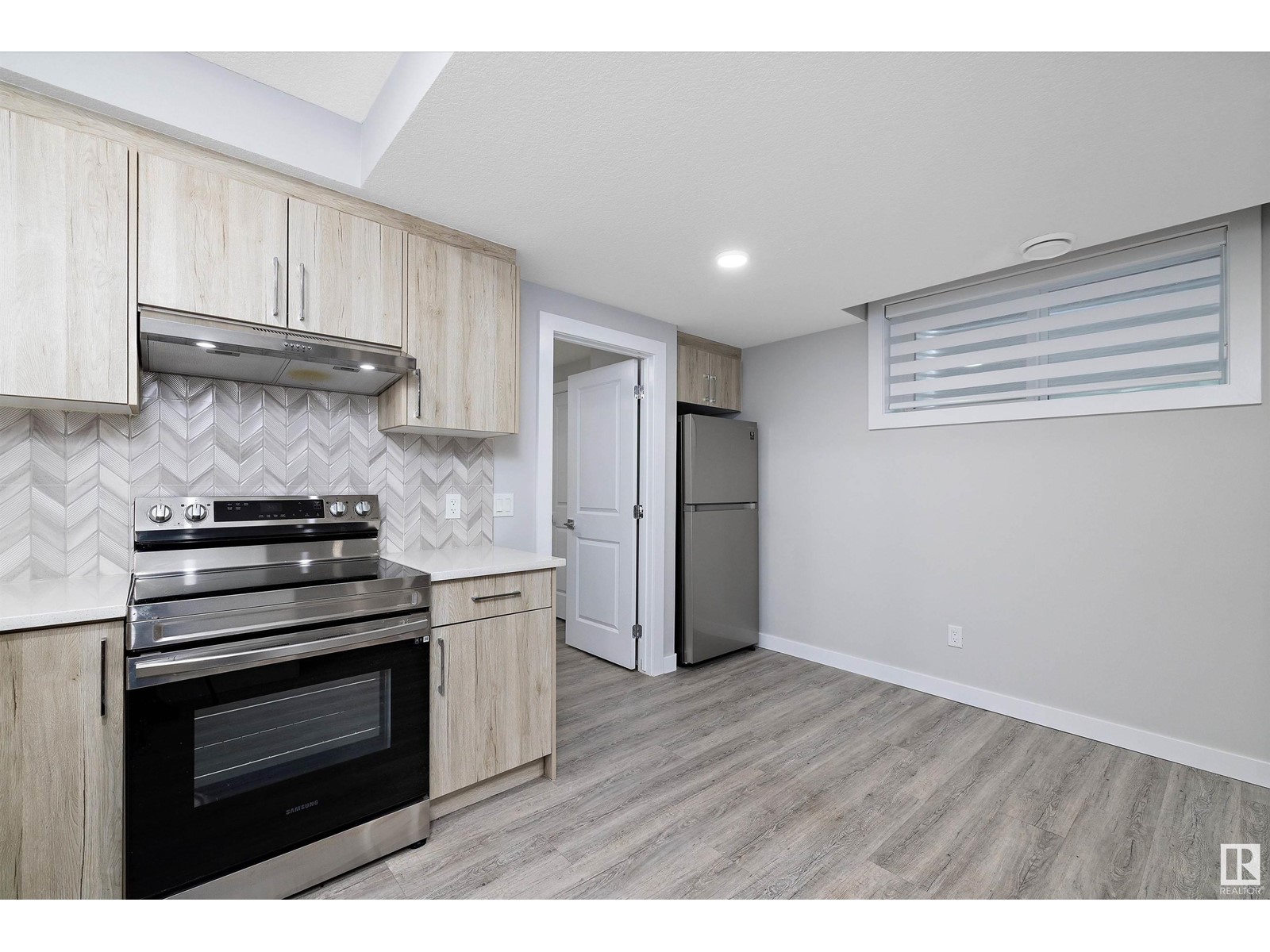12053 122 St Nw Edmonton, Alberta T5L 0C7
$579,900
This AIR-CONDITIONED 2021 built infill includes a 1 bedroom/1 bathroom LEGAL basement suite! With 1659 sqft, this 2-storey modern infill sits on a bright corner lot in mature Prince Charles and includes: 3 bedrooms and 2.5 bathroom upstairs, a main floor den, and a double detached garage. The main floor offers unobstructed sunlight with its East/West exposure with vinyl plank floors, 9' ceilings, and neutral tones throughout . The thoughtfully designed kitchen is complimented by two-tone wood finished cabinets, quartz countertops, and S/S appliances. There's even space for a breakfast nook and a main floor den that's perfect for working from home. Upstairs, you'll find two generous sized junior rooms, a convenient laundry room, and a primary room fit for royalty. A 4pc main bath and 5pc ensuite complete this floor. The basement suite is finished with quality material and is an excellent mortgage helper! Extras: Top down-bottom up blinds ($7500) and reverse osmosis + water softener system ($4500). (id:46923)
Property Details
| MLS® Number | E4403042 |
| Property Type | Single Family |
| Neigbourhood | Prince Charles |
| AmenitiesNearBy | Schools |
| Features | Corner Site, Flat Site, Lane, Level |
| Structure | Deck |
Building
| BathroomTotal | 4 |
| BedroomsTotal | 4 |
| Amenities | Ceiling - 9ft, Vinyl Windows |
| Appliances | Dryer, Garage Door Opener, Hood Fan, Microwave Range Hood Combo, Washer/dryer Stack-up, Washer, Water Distiller, Refrigerator, Two Stoves |
| BasementDevelopment | Finished |
| BasementFeatures | Suite |
| BasementType | Full (finished) |
| ConstructedDate | 2021 |
| ConstructionStyleAttachment | Detached |
| CoolingType | Central Air Conditioning |
| HeatingType | Forced Air |
| StoriesTotal | 2 |
| SizeInterior | 1659.1491 Sqft |
| Type | House |
Parking
| Detached Garage |
Land
| Acreage | No |
| FenceType | Fence |
| LandAmenities | Schools |
| SizeIrregular | 283.52 |
| SizeTotal | 283.52 M2 |
| SizeTotalText | 283.52 M2 |
Rooms
| Level | Type | Length | Width | Dimensions |
|---|---|---|---|---|
| Lower Level | Bedroom 4 | 3.68 m | 3.73 m | 3.68 m x 3.73 m |
| Lower Level | Second Kitchen | 2.89 m | 4.41 m | 2.89 m x 4.41 m |
| Lower Level | Laundry Room | 0.99 m | 1.47 m | 0.99 m x 1.47 m |
| Main Level | Living Room | 6.43 m | 3.23 m | 6.43 m x 3.23 m |
| Main Level | Dining Room | 3.35 m | 1.84 m | 3.35 m x 1.84 m |
| Main Level | Kitchen | 4.47 m | 2.77 m | 4.47 m x 2.77 m |
| Main Level | Den | 3.43 m | 2.62 m | 3.43 m x 2.62 m |
| Upper Level | Primary Bedroom | 4.57 m | 3.64 m | 4.57 m x 3.64 m |
| Upper Level | Bedroom 2 | 3.5 m | 2.73 m | 3.5 m x 2.73 m |
| Upper Level | Bedroom 3 | 2 m | Measurements not available x 2 m | |
| Upper Level | Laundry Room | 1 m | Measurements not available x 1 m |
https://www.realtor.ca/real-estate/27318932/12053-122-st-nw-edmonton-prince-charles
Interested?
Contact us for more information
Anthony Trang
Associate
10630 124 St Nw
Edmonton, Alberta T5N 1S3



































































