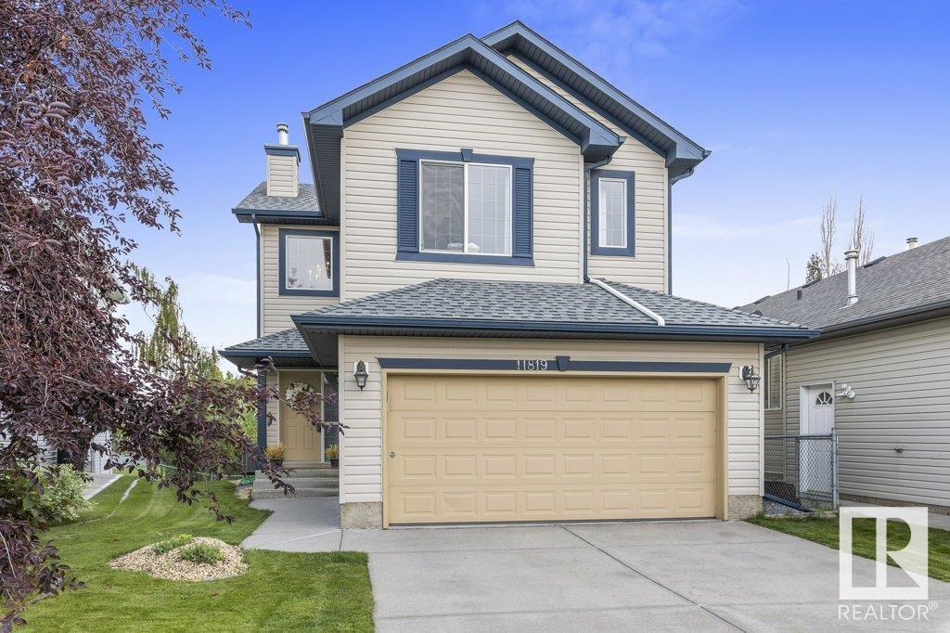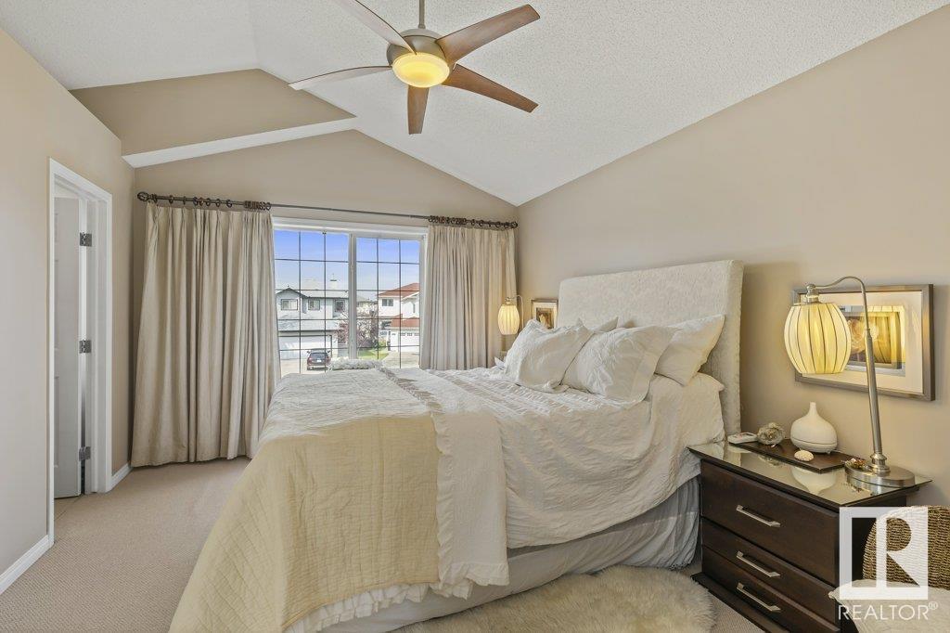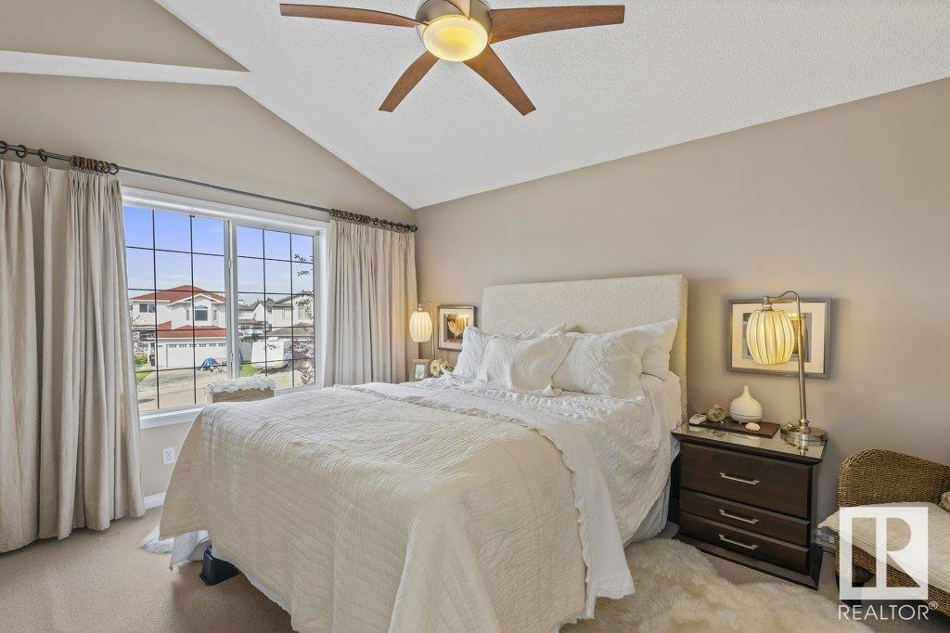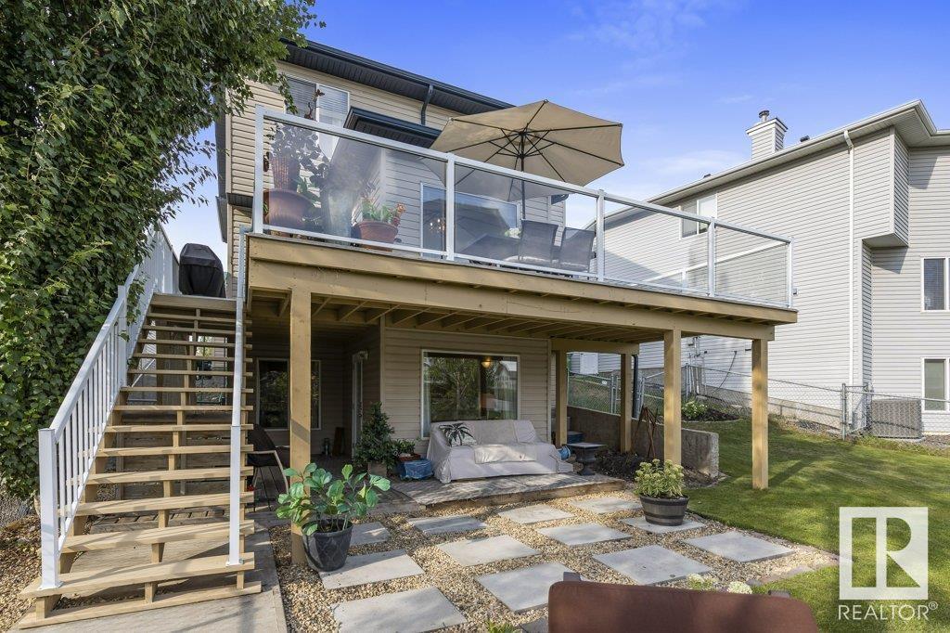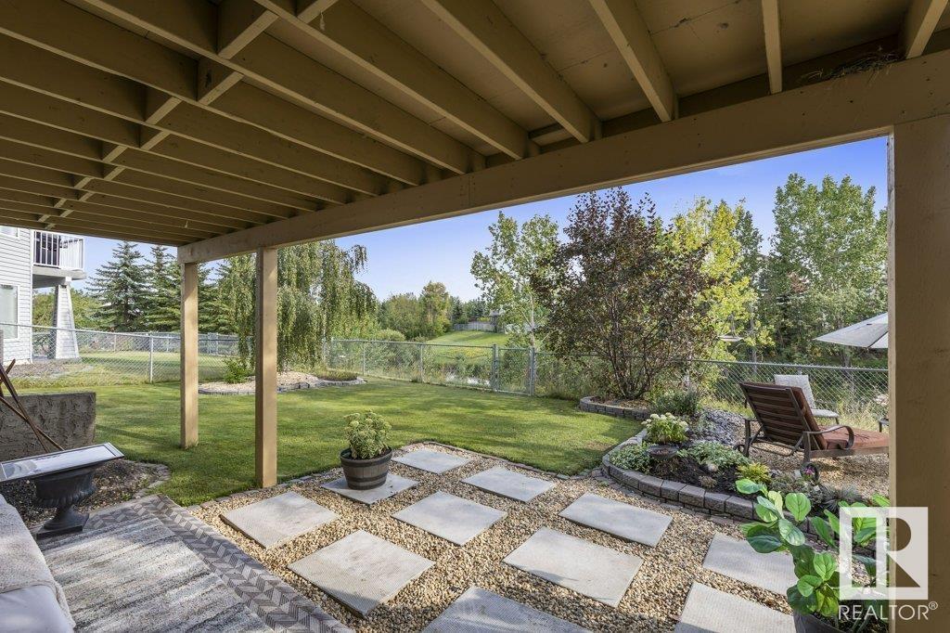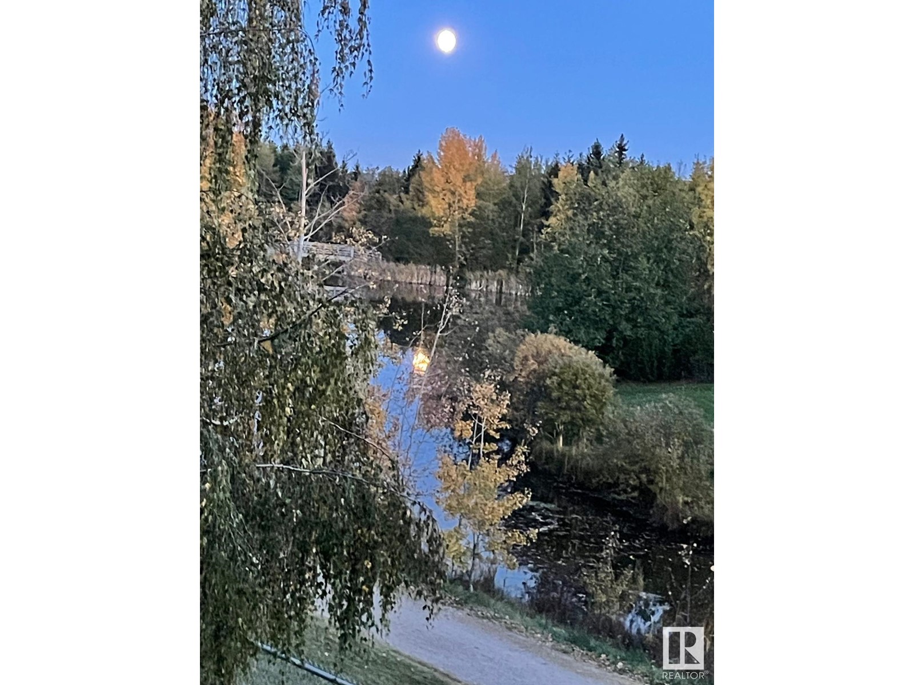11819 173 Av Nw Edmonton, Alberta T5X 6G1
$539,300
This elegant walkout 2-storey home, backing onto Canossa Lake is located on a quiet cul-de-sac! Enjoy this beautiful 3-bedroom, 3.5 bath home with walk-out basement offering the perfect blend of modern upgrades & tranquil lakeside living. Recently refreshed with a new roof, lighting, water tank, new appliances & an updated kitchen w/ quartz countertops, this home is move-in ready. The functional floor plan includes a cozy living room with a corner gas f/p, a kitchen with plenty of cabinets and counter space & a dining area overlooking Canossa Lake. Step outside onto the massive deck to enjoy the professionally landscaped backyard. A half bath & access to your double attached garage completes this floor. The fully finished walkout basement offers versatile space for a media room, home gym, or flex area, complete with 4-pc bath & laundry room. Set on one of the largest lots on the street, this home offers both privacy and ample space to enjoy the outdoors. Dont miss out on this exceptional property! (id:46923)
Property Details
| MLS® Number | E4403145 |
| Property Type | Single Family |
| Neigbourhood | Canossa |
| AmenitiesNearBy | Public Transit, Schools, Shopping |
| CommunityFeatures | Lake Privileges |
| Features | Cul-de-sac, See Remarks, No Smoking Home |
| Structure | Patio(s) |
| WaterFrontType | Waterfront On Lake |
Building
| BathroomTotal | 4 |
| BedroomsTotal | 3 |
| Appliances | Dishwasher, Dryer, Garage Door Opener Remote(s), Garage Door Opener, Hood Fan, Refrigerator, Stove, Washer, Window Coverings |
| BasementDevelopment | Finished |
| BasementFeatures | Walk Out |
| BasementType | Full (finished) |
| ConstructedDate | 2003 |
| ConstructionStyleAttachment | Detached |
| CoolingType | Central Air Conditioning |
| FireProtection | Smoke Detectors |
| HalfBathTotal | 1 |
| HeatingType | Forced Air |
| StoriesTotal | 2 |
| SizeInterior | 1520.7253 Sqft |
| Type | House |
Parking
| Attached Garage |
Land
| Acreage | No |
| FenceType | Fence |
| LandAmenities | Public Transit, Schools, Shopping |
| SizeIrregular | 429.05 |
| SizeTotal | 429.05 M2 |
| SizeTotalText | 429.05 M2 |
Rooms
| Level | Type | Length | Width | Dimensions |
|---|---|---|---|---|
| Lower Level | Recreation Room | 6.73 m | 8.03 m | 6.73 m x 8.03 m |
| Lower Level | Laundry Room | 2.34 m | 1.98 m | 2.34 m x 1.98 m |
| Lower Level | Utility Room | 2.45 m | 1.59 m | 2.45 m x 1.59 m |
| Main Level | Living Room | 3.58 m | 4.93 m | 3.58 m x 4.93 m |
| Main Level | Dining Room | 2.78 m | 4.15 m | 2.78 m x 4.15 m |
| Main Level | Kitchen | 3.49 m | 3.4 m | 3.49 m x 3.4 m |
| Upper Level | Primary Bedroom | 3.57 m | 4.53 m | 3.57 m x 4.53 m |
| Upper Level | Bedroom 2 | 3.51 m | 3.47 m | 3.51 m x 3.47 m |
| Upper Level | Bedroom 3 | 3.5 m | 3.47 m | 3.5 m x 3.47 m |
https://www.realtor.ca/real-estate/27321977/11819-173-av-nw-edmonton-canossa
Interested?
Contact us for more information
Doris S. Wyatt
Associate
8104 160 Ave Nw
Edmonton, Alberta T5Z 3J8
Ian K. Robertson
Associate
8104 160 Ave Nw
Edmonton, Alberta T5Z 3J8

