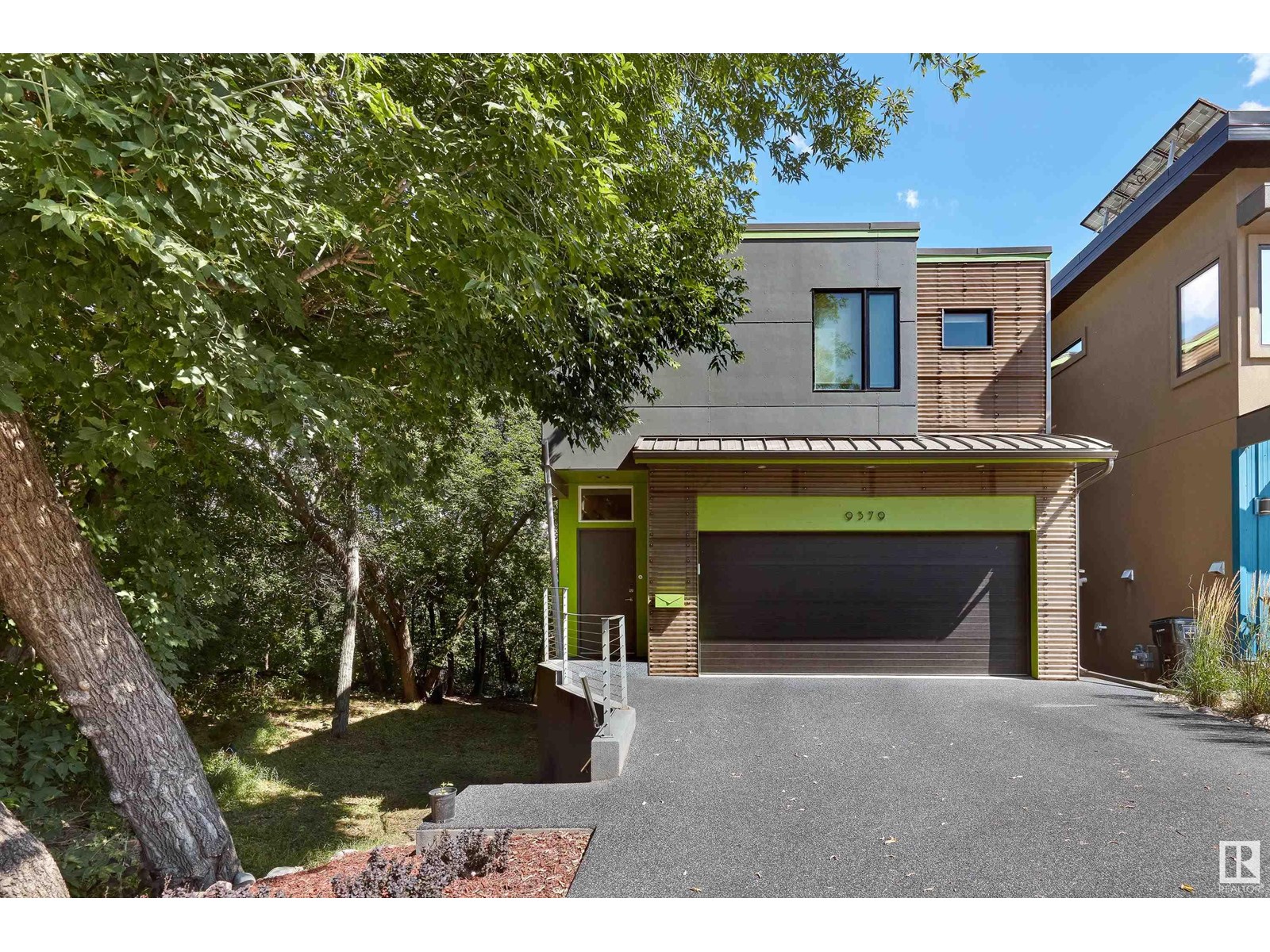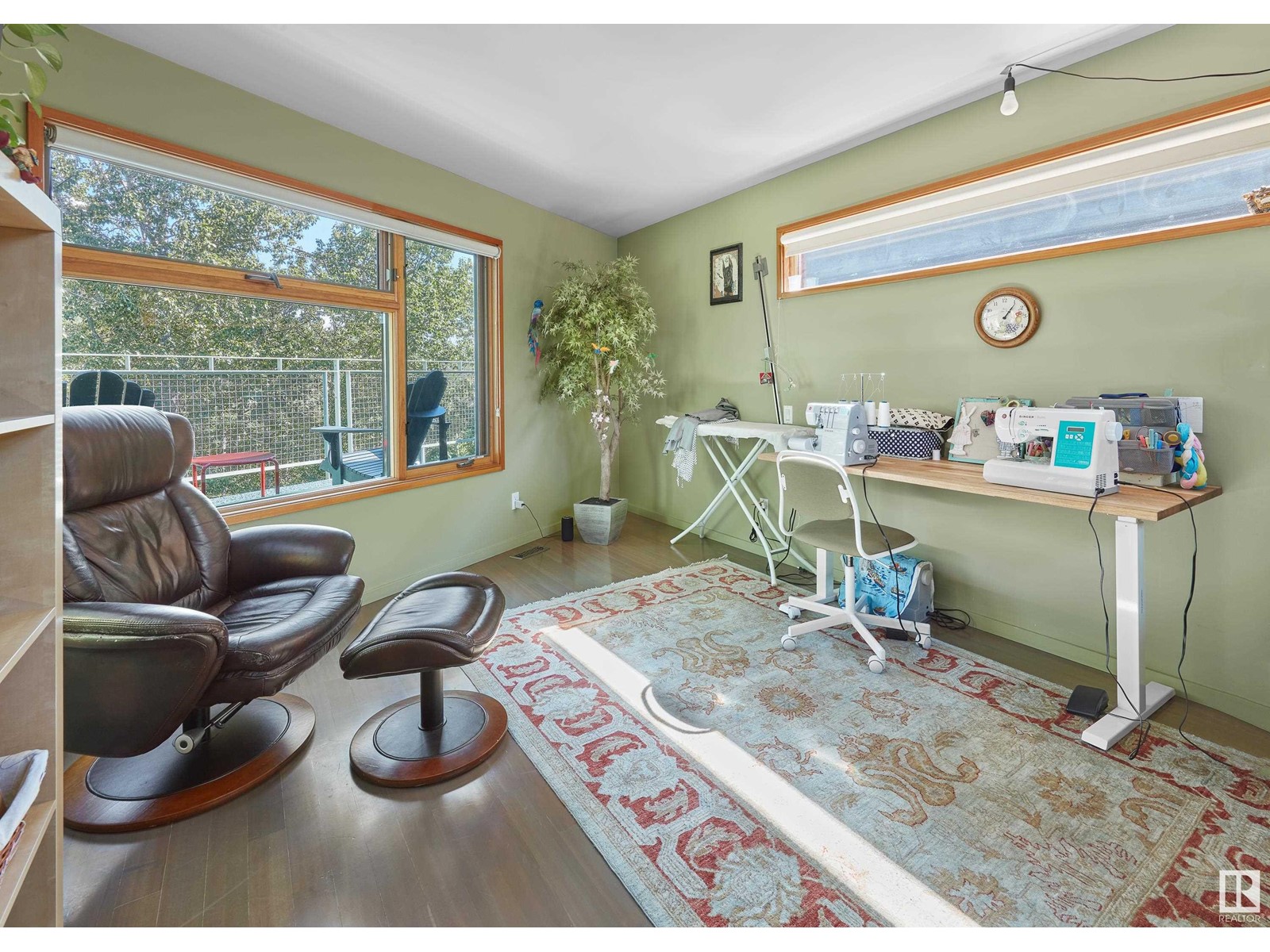9379 98a St Nw Edmonton, Alberta T6E 3N3
$1,099,900
An unrivaled setting that is elegantly woven through Mill Creek Ravine. This residence offers 3 levels of outdoor living that fully immerse you into the trees. Inside is over 2300sqft of meticulously finished living space. The main level presents a stylish epoxied concrete floor that is beautifully complemented by custom cabinetry and oversized windows, filling the home with natural light. The 2nd level creates a primary retreat with spacious bedroom paired with 5pc ensuite and walk-in closet. Additionally a second bedroom that has been designed to create the ultimate workspace. For your art creations, daily office space, or anything else. This room is a private getaway with a 3rd floor patio situated within the treetops. The lower level is an extension of the home. A walkout basement offering access to the stunning backyard space. This level also features 2 additional bedrooms, living room and 3pc bath. The home is completed with heated floors throughout with GeoThermal system and double attached garage. (id:46923)
Property Details
| MLS® Number | E4403165 |
| Property Type | Single Family |
| Neigbourhood | Strathcona |
| AmenitiesNearBy | Park, Public Transit, Shopping |
| Features | Private Setting, No Back Lane, Park/reserve, Closet Organizers, No Smoking Home, Environmental Reserve |
| Structure | Deck |
| ViewType | Valley View |
Building
| BathroomTotal | 3 |
| BedroomsTotal | 4 |
| Appliances | Dishwasher, Dryer, Oven - Built-in, Microwave, Refrigerator, Washer, Window Coverings |
| BasementDevelopment | Finished |
| BasementFeatures | Walk Out |
| BasementType | Full (finished) |
| ConstructedDate | 2006 |
| ConstructionStyleAttachment | Detached |
| FireProtection | Smoke Detectors |
| HalfBathTotal | 1 |
| HeatingType | In Floor Heating |
| StoriesTotal | 3 |
| SizeInterior | 1810.4897 Sqft |
| Type | House |
Parking
| Attached Garage |
Land
| Acreage | No |
| LandAmenities | Park, Public Transit, Shopping |
| SizeIrregular | 330.82 |
| SizeTotal | 330.82 M2 |
| SizeTotalText | 330.82 M2 |
Rooms
| Level | Type | Length | Width | Dimensions |
|---|---|---|---|---|
| Basement | Family Room | Measurements not available | ||
| Basement | Bedroom 3 | Measurements not available | ||
| Basement | Bedroom 4 | Measurements not available | ||
| Main Level | Living Room | Measurements not available | ||
| Main Level | Dining Room | Measurements not available | ||
| Main Level | Kitchen | Measurements not available | ||
| Upper Level | Primary Bedroom | Measurements not available | ||
| Upper Level | Bedroom 2 | Measurements not available |
https://www.realtor.ca/real-estate/27321994/9379-98a-st-nw-edmonton-strathcona
Interested?
Contact us for more information
Ryan B. Debler
Associate
10665 Jasper Ave Nw
Edmonton, Alberta T5J 3S9
















































