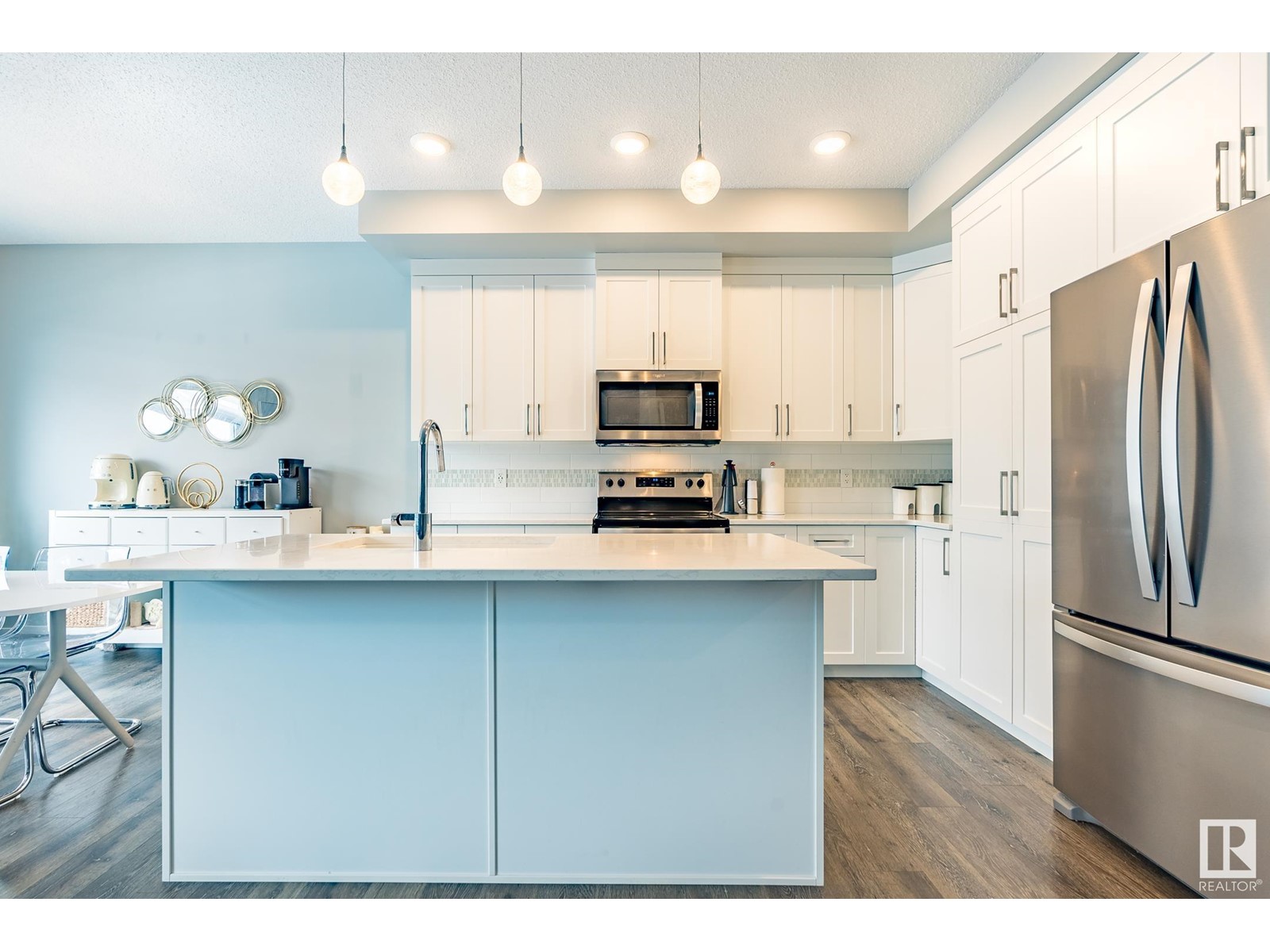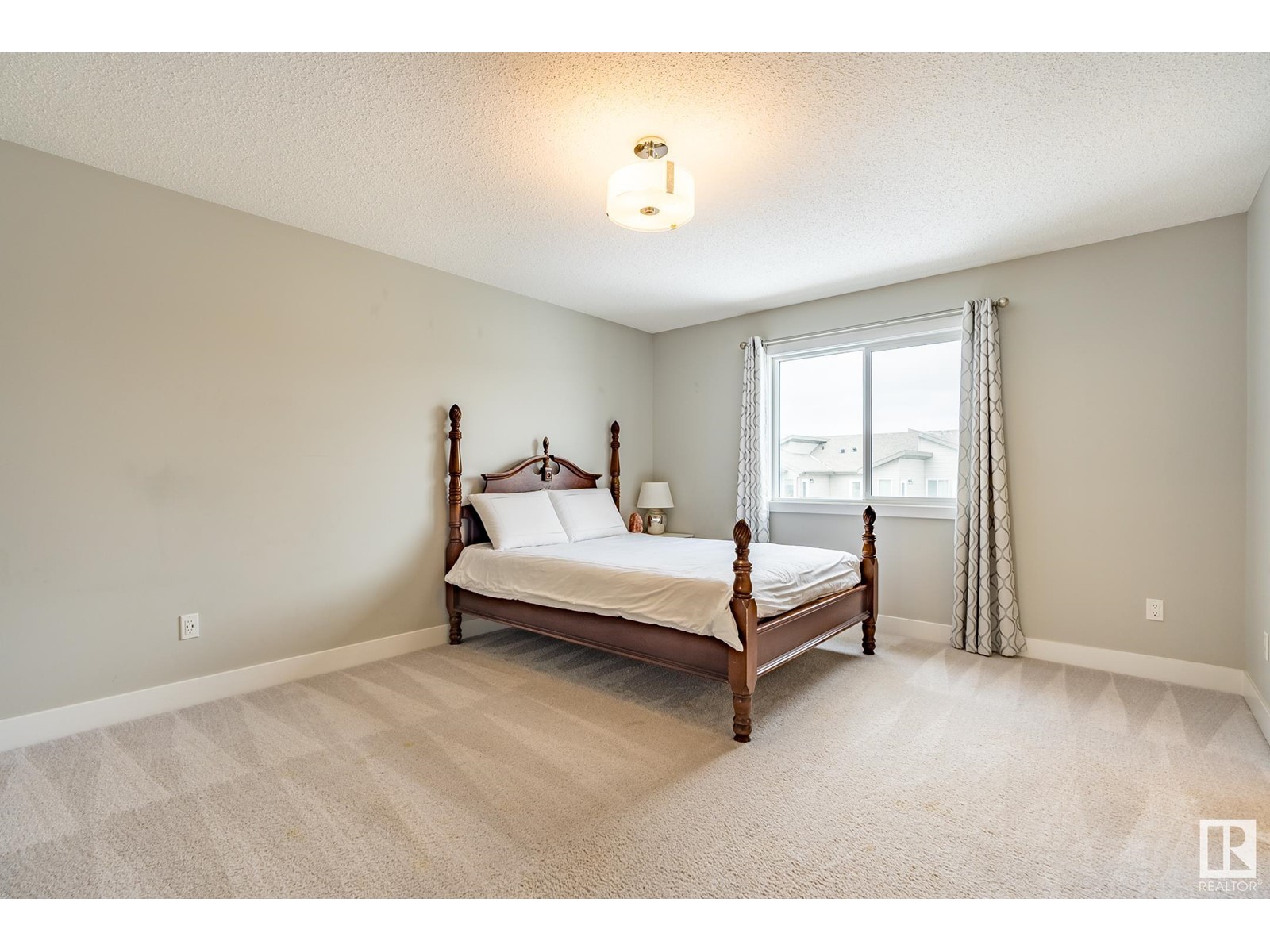1440 Darby Gr Sw Edmonton, Alberta T6W 4N5
$629,900
Welcome to this show home quality, fully finished 2 storey home in the desirable community of Desrochers. 2 Blocks from K-9 school, walking distance to high school & community centre! The main floor boasts an open concept layout featuring modern kitchen with large island & eating bar, full height cabinets extended to riser to ceiling, upgraded marble-look quartz countertops. The upper level offers a primary suite with a beautiful spa-like ensuite with two sinks, tub & shower and a spacious walk-in closet. Two more spacious bedrooms, a second full bathroom and a roomy bonus room & a good sized laundry room. FULLY FINISHED BASEMENT has a large flex room & bedroom & huge storage space. The back yard is fenced with extensive landscaping of trees, shrubs, and perennials, firepit, and a full width deck. Other features include energy efficient high velocity furnace, tankless hot water heater, new LED lights throughout & new window blinds. MOVE IN READY! (id:46923)
Property Details
| MLS® Number | E4403133 |
| Property Type | Single Family |
| Neigbourhood | Desrochers Area |
| AmenitiesNearBy | Playground, Public Transit, Schools, Shopping, Ski Hill |
| CommunityFeatures | Public Swimming Pool |
| Features | See Remarks, Flat Site, No Smoking Home |
| Structure | Deck, Fire Pit |
Building
| BathroomTotal | 3 |
| BedroomsTotal | 4 |
| Amenities | Ceiling - 9ft |
| Appliances | Dishwasher, Dryer, Garage Door Opener Remote(s), Garage Door Opener, Microwave Range Hood Combo, Refrigerator, Stove, Washer, Window Coverings |
| BasementDevelopment | Finished |
| BasementType | Full (finished) |
| ConstructedDate | 2019 |
| ConstructionStyleAttachment | Detached |
| HalfBathTotal | 1 |
| HeatingType | Forced Air |
| StoriesTotal | 2 |
| SizeInterior | 1931.4761 Sqft |
| Type | House |
Parking
| Attached Garage |
Land
| Acreage | No |
| FenceType | Fence |
| LandAmenities | Playground, Public Transit, Schools, Shopping, Ski Hill |
Rooms
| Level | Type | Length | Width | Dimensions |
|---|---|---|---|---|
| Basement | Family Room | 3.98 m | 4.61 m | 3.98 m x 4.61 m |
| Basement | Bedroom 4 | 2.49 m | 5.72 m | 2.49 m x 5.72 m |
| Main Level | Living Room | 4.03 m | 4.82 m | 4.03 m x 4.82 m |
| Main Level | Dining Room | 3 m | 3.08 m | 3 m x 3.08 m |
| Main Level | Kitchen | 3 m | 3.06 m | 3 m x 3.06 m |
| Upper Level | Primary Bedroom | 3.87 m | 4.81 m | 3.87 m x 4.81 m |
| Upper Level | Bedroom 2 | 2.83 m | 3.81 m | 2.83 m x 3.81 m |
| Upper Level | Bedroom 3 | 3.09 m | 4.63 m | 3.09 m x 4.63 m |
| Upper Level | Bonus Room | 4.43 m | 3.95 m | 4.43 m x 3.95 m |
https://www.realtor.ca/real-estate/27321070/1440-darby-gr-sw-edmonton-desrochers-area
Interested?
Contact us for more information
Alice An
Associate
201-5607 199 St Nw
Edmonton, Alberta T6M 0M8



















































