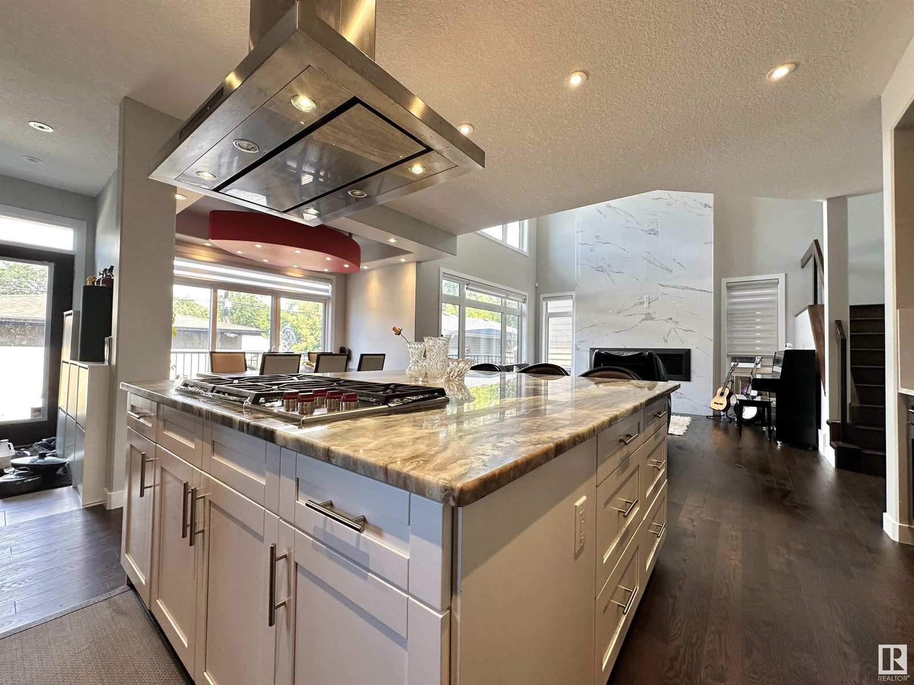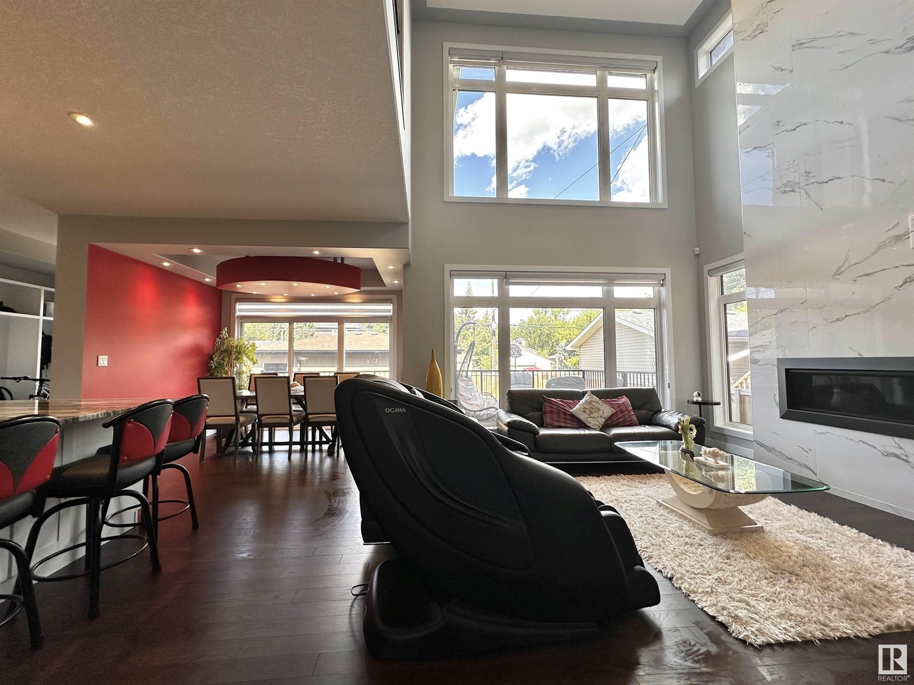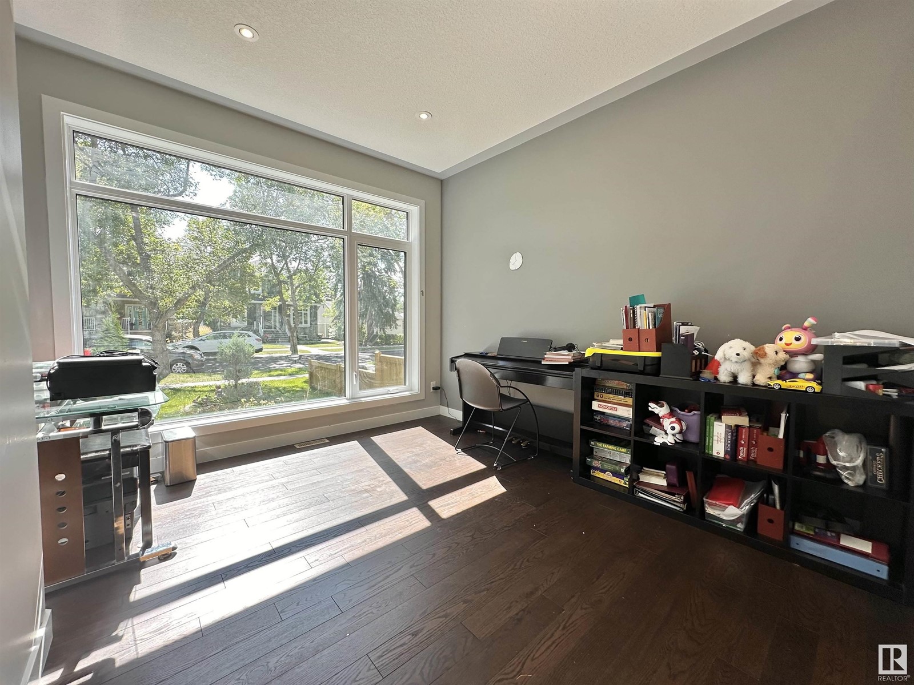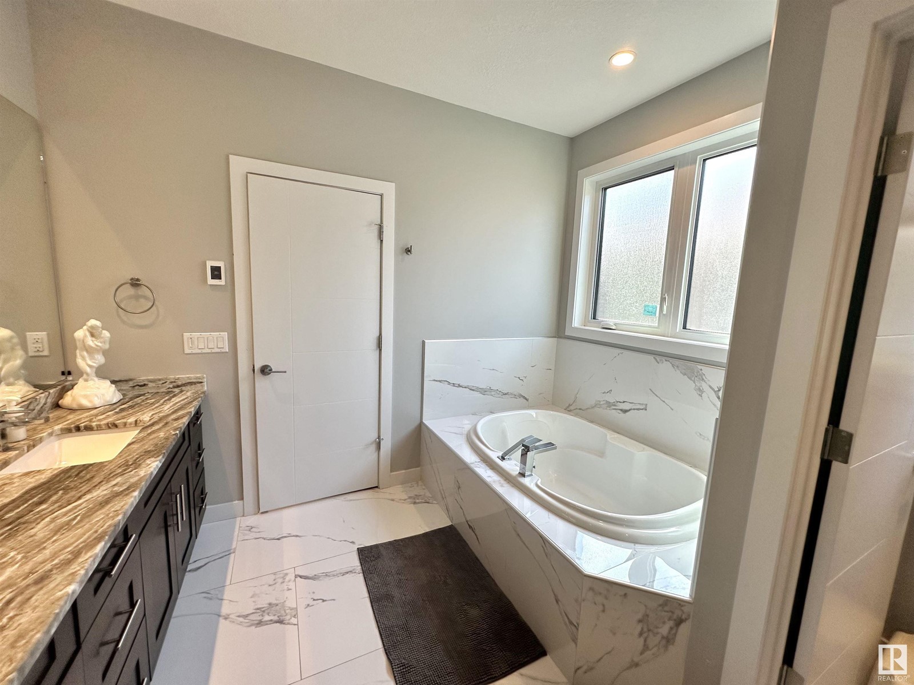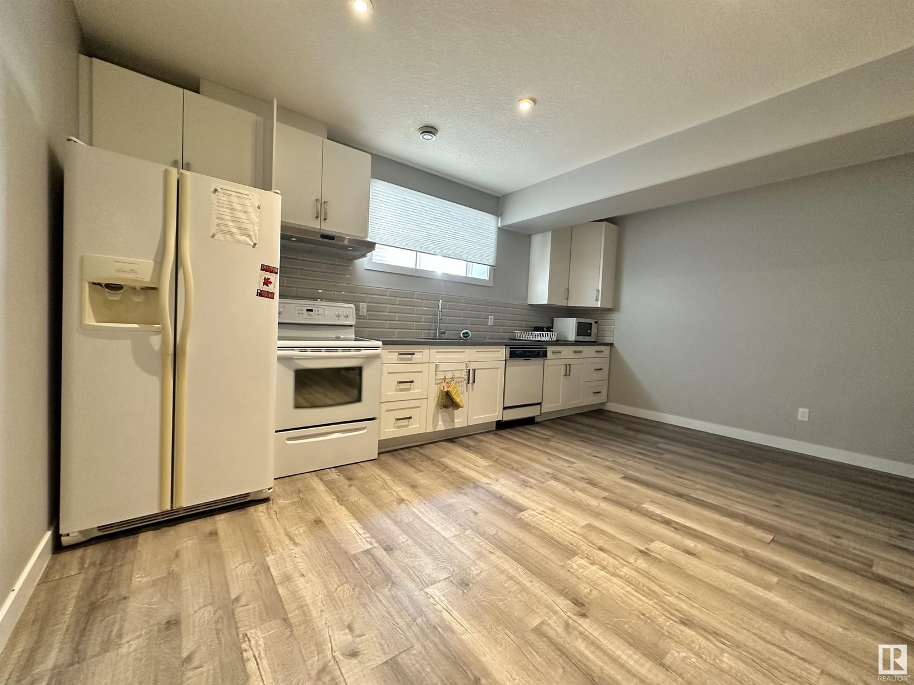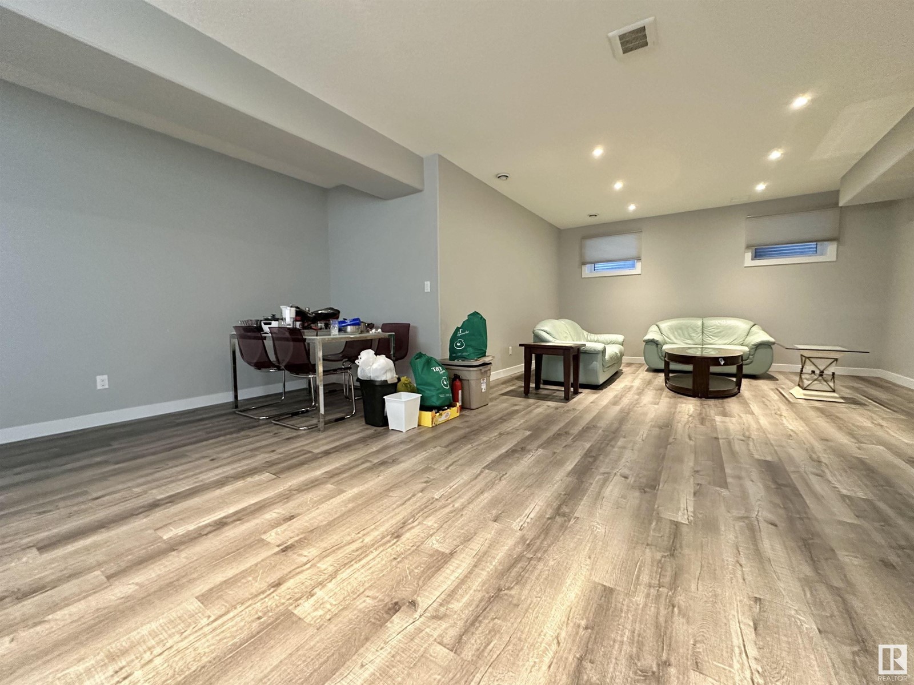8510 80 Av Nw Edmonton, Alberta T6C 0T3
$1,065,000
Welcome to the charming neighbourhood of King Edward Park! This stunning home was built in 2016 and offers modern luxury with no expense spared. Enjoy real hardwood floors throughout, high-end appliances, granite countertops, an abundance of natural light from numerous large windows, and a soaring 20-foot ceiling in the family room. Each of the three upstairs bedrooms has its own ensuite and walk-in closet, and the master bedroom has its own walk out patio. The gourmet kitchen features a gas range stove. On the main floor, you'll find a spacious office located at the front of the home. The large composite deck in the backyard is perfect for BBQs and outdoor entertaining. The property also includes a double detached garage and a fenced backyard. Convenience is key with ample shopping, parks, schools, and public transit all nearby. Additionally, the home has a full legal basement suite with a separate entrance, complete with its own kitchen, laundry, two bedrooms, and an elevated floor. Don't Miss Out! (id:46923)
Property Details
| MLS® Number | E4403122 |
| Property Type | Single Family |
| Neigbourhood | King Edward Park |
| AmenitiesNearBy | Playground, Schools, Shopping |
| Features | Lane, No Smoking Home |
| ParkingSpaceTotal | 4 |
| Structure | Deck |
Building
| BathroomTotal | 5 |
| BedroomsTotal | 6 |
| Amenities | Ceiling - 10ft, Vinyl Windows |
| Appliances | Dishwasher, Dryer, Hood Fan, Oven - Built-in, Microwave, Refrigerator, Stove, Gas Stove(s), Window Coverings |
| BasementDevelopment | Finished |
| BasementFeatures | Suite |
| BasementType | Full (finished) |
| ConstructedDate | 2016 |
| ConstructionStyleAttachment | Detached |
| CoolingType | Central Air Conditioning |
| FireProtection | Smoke Detectors |
| FireplaceFuel | Gas |
| FireplacePresent | Yes |
| FireplaceType | Unknown |
| HeatingType | Forced Air |
| StoriesTotal | 2 |
| SizeInterior | 2493.998 Sqft |
| Type | House |
Parking
| Detached Garage | |
| Oversize |
Land
| Acreage | No |
| FenceType | Fence |
| LandAmenities | Playground, Schools, Shopping |
| SizeIrregular | 508.01 |
| SizeTotal | 508.01 M2 |
| SizeTotalText | 508.01 M2 |
Rooms
| Level | Type | Length | Width | Dimensions |
|---|---|---|---|---|
| Lower Level | Bedroom 4 | Measurements not available | ||
| Lower Level | Second Kitchen | Measurements not available | ||
| Lower Level | Bedroom 6 | Measurements not available | ||
| Main Level | Living Room | 13 m | 13 m | 13 m x 13 m |
| Main Level | Dining Room | 6 m | 10 m | 6 m x 10 m |
| Main Level | Kitchen | 13 m | 16 m | 13 m x 16 m |
| Main Level | Family Room | 13 m | 10 m | 13 m x 10 m |
| Main Level | Bedroom 5 | 10 m | 12 m | 10 m x 12 m |
| Upper Level | Primary Bedroom | 14 m | 15 m | 14 m x 15 m |
| Upper Level | Bedroom 2 | 13 m | 12 m | 13 m x 12 m |
| Upper Level | Bedroom 3 | 10 m | 11 m | 10 m x 11 m |
| Upper Level | Laundry Room | Measurements not available |
https://www.realtor.ca/real-estate/27321063/8510-80-av-nw-edmonton-king-edward-park
Interested?
Contact us for more information
Diana Wong
Associate
2852 Calgary Tr Nw
Edmonton, Alberta T6J 6V7







