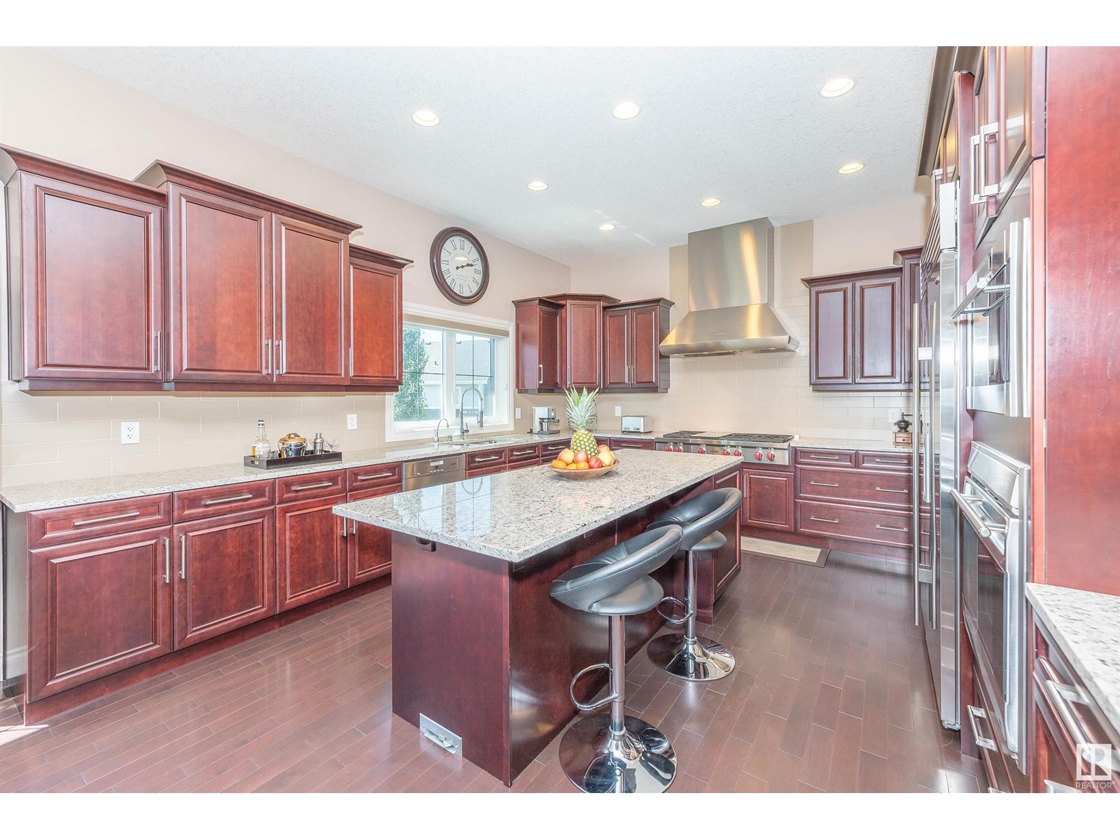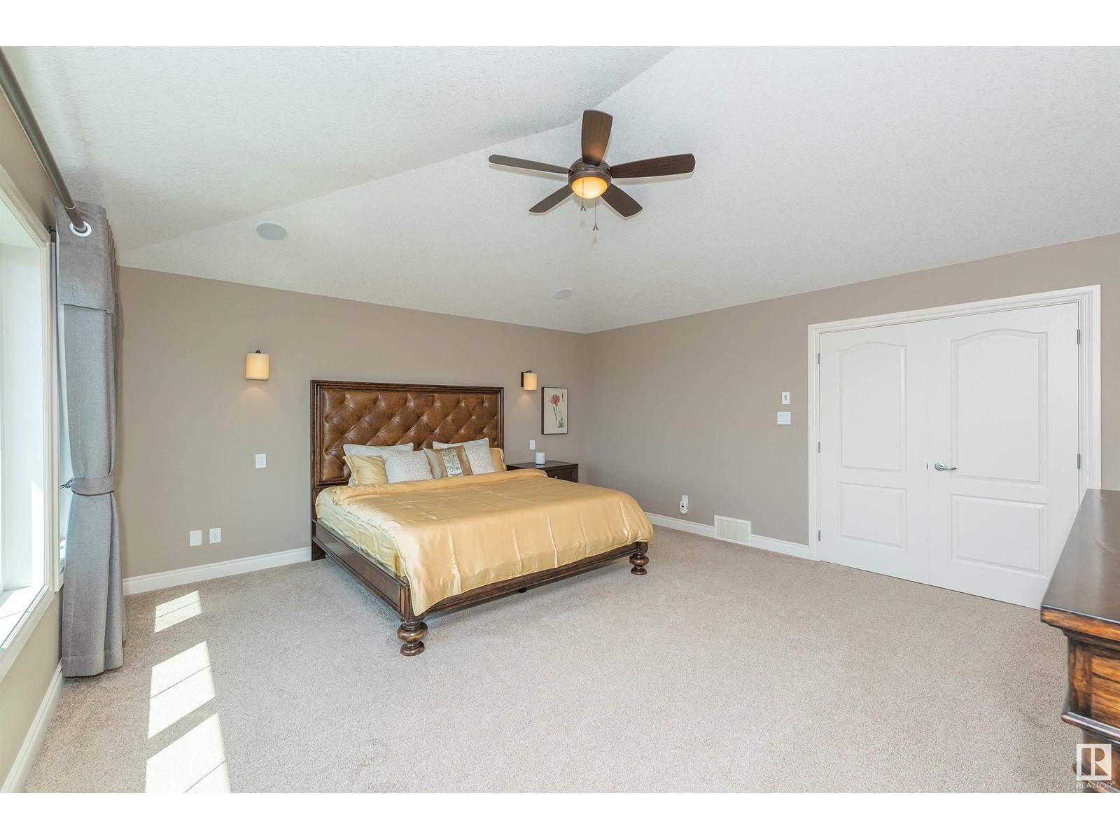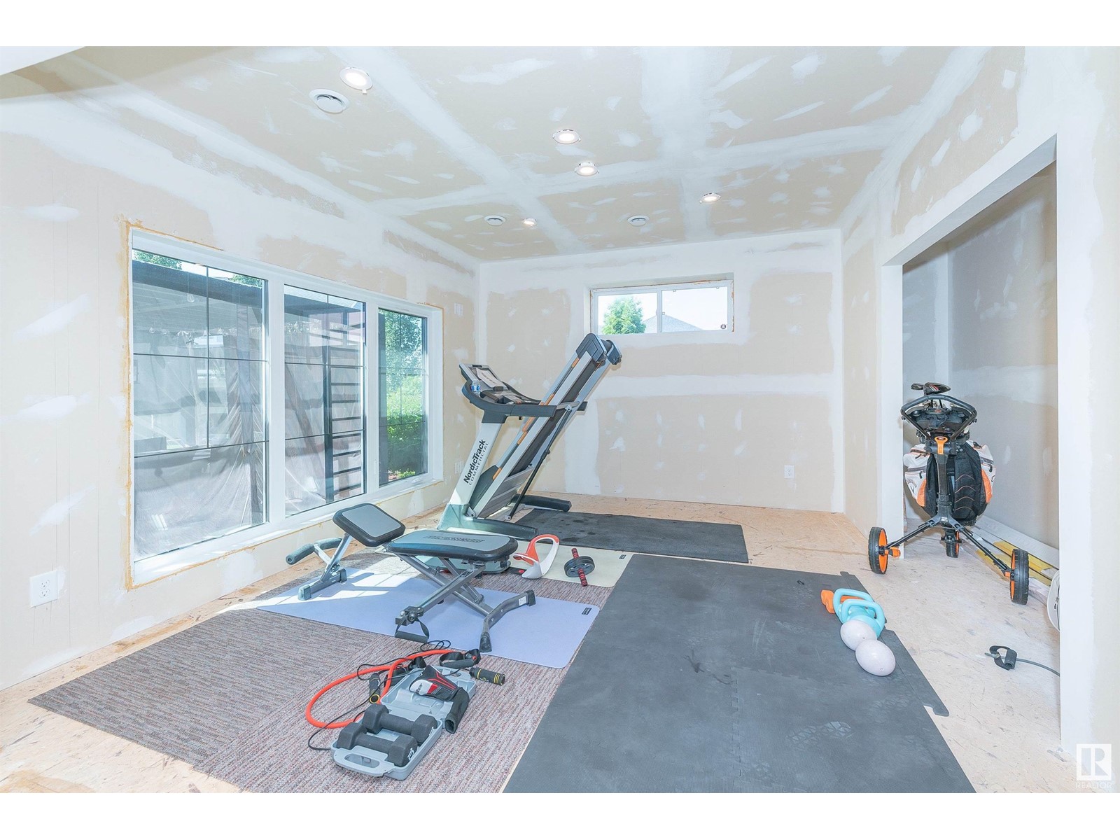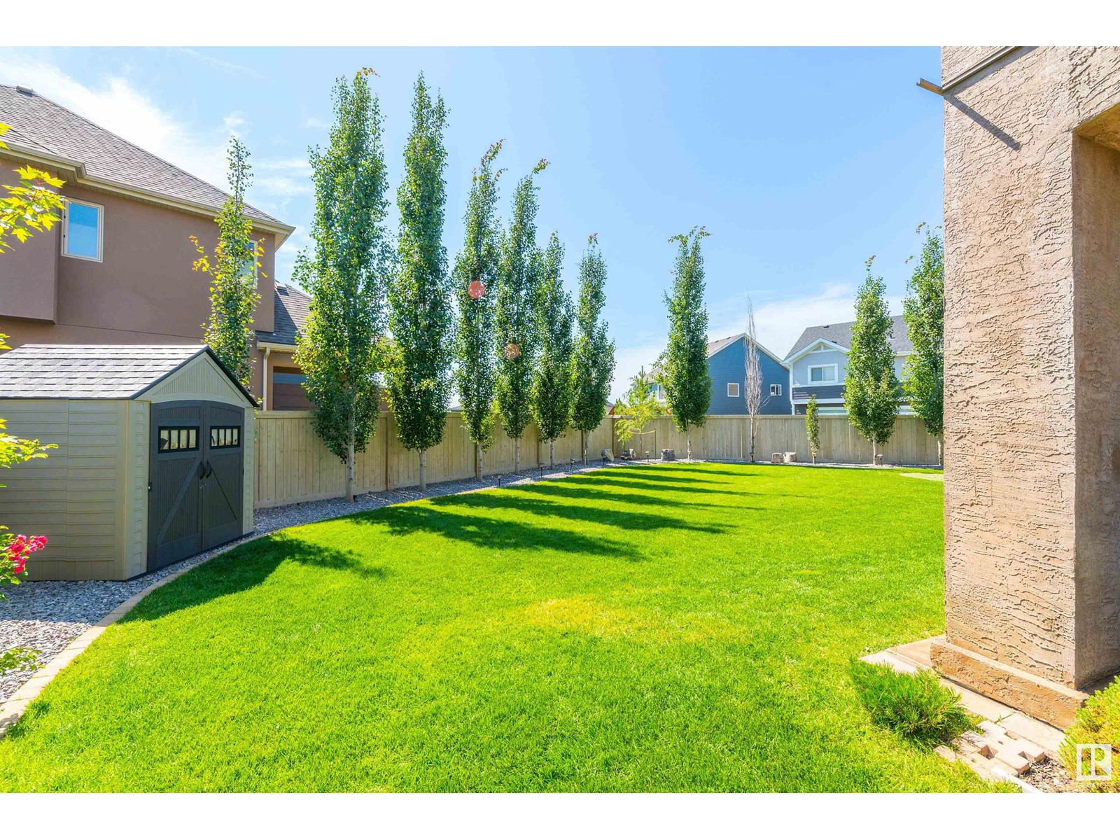3965 Kennedy Cr Sw Edmonton, Alberta T6W 2P9
$1,168,800
Luxurious custom built 2 story home nestled in quiet Cul-de-sac on lrg PIE lot in the prestigious KESWICK ON THE RIVER w/ WALKOUT BSMT! Great curb appeal w/ stucco/stone exterior & professional landscaping. Built by Carriage Signature Homes, quality built & craftsmanship is evident. Main floor features open foyer w/ 19 ceiling, den, living room& formal dining. Chefs kitchen is HUGE w/ loads of cherry cabinets, lrg center island, high end appliances Subzero fridge, Wolf gas stove, dbl B/I steam oven & Miele D/W. Upstairs has a bonus rm, 2nd den, laundry& primary suite has a 5 pc luxurious ensuite w/ in-floor heating & steam shower. TWO more bdrms w/ a 5pc Jack/Jill bath. Basement is partially finished w/ a rec rm, gym, family rm & 3 pc shower. SOUTHWEST backyard is professionally & beautifully landscaped like an oasis w/ a covered deck/patio, mini golf course & Asian Fengshui Garden perfect for summer gathering. You have to come to view it to appreciate the features & details of this wonderfully home! (id:46923)
Property Details
| MLS® Number | E4403106 |
| Property Type | Single Family |
| Neigbourhood | Keswick Area |
| AmenitiesNearBy | Schools, Shopping |
| Features | Cul-de-sac |
| Structure | Deck |
Building
| BathroomTotal | 4 |
| BedroomsTotal | 3 |
| Amenities | Ceiling - 10ft, Ceiling - 9ft, Vinyl Windows |
| Appliances | Dishwasher, Dryer, Garage Door Opener Remote(s), Garage Door Opener, Hood Fan, Refrigerator, Stove, Washer, Wine Fridge |
| BasementDevelopment | Partially Finished |
| BasementFeatures | Walk Out |
| BasementType | Full (partially Finished) |
| ConstructedDate | 2013 |
| ConstructionStyleAttachment | Detached |
| CoolingType | Central Air Conditioning |
| FireProtection | Smoke Detectors |
| FireplaceFuel | Gas |
| FireplacePresent | Yes |
| FireplaceType | Unknown |
| HalfBathTotal | 1 |
| HeatingType | Forced Air |
| StoriesTotal | 2 |
| SizeInterior | 3142.3084 Sqft |
| Type | House |
Parking
| Attached Garage |
Land
| Acreage | No |
| FenceType | Fence |
| LandAmenities | Schools, Shopping |
Rooms
| Level | Type | Length | Width | Dimensions |
|---|---|---|---|---|
| Basement | Family Room | Measurements not available | ||
| Basement | Recreation Room | Measurements not available | ||
| Main Level | Living Room | 4.45 m | 6.23 m | 4.45 m x 6.23 m |
| Main Level | Dining Room | 3.94 m | 3.69 m | 3.94 m x 3.69 m |
| Main Level | Kitchen | 3.77 m | 4.29 m | 3.77 m x 4.29 m |
| Main Level | Den | 3.37 m | 2.86 m | 3.37 m x 2.86 m |
| Main Level | Breakfast | 3.37 m | 4.38 m | 3.37 m x 4.38 m |
| Upper Level | Primary Bedroom | 5.17 m | 4.91 m | 5.17 m x 4.91 m |
| Upper Level | Bedroom 2 | 3.35 m | 4.01 m | 3.35 m x 4.01 m |
| Upper Level | Bedroom 3 | 3.35 m | 3.41 m | 3.35 m x 3.41 m |
| Upper Level | Bonus Room | 5.85 m | 4.98 m | 5.85 m x 4.98 m |
| Upper Level | Office | 2.89 m | 1.91 m | 2.89 m x 1.91 m |
https://www.realtor.ca/real-estate/27321050/3965-kennedy-cr-sw-edmonton-keswick-area
Interested?
Contact us for more information
Fan Yang
Associate
201-2333 90b St Sw
Edmonton, Alberta T6X 1V8
Haijun Yan
Associate
201-2333 90b St Sw
Edmonton, Alberta T6X 1V8




















































