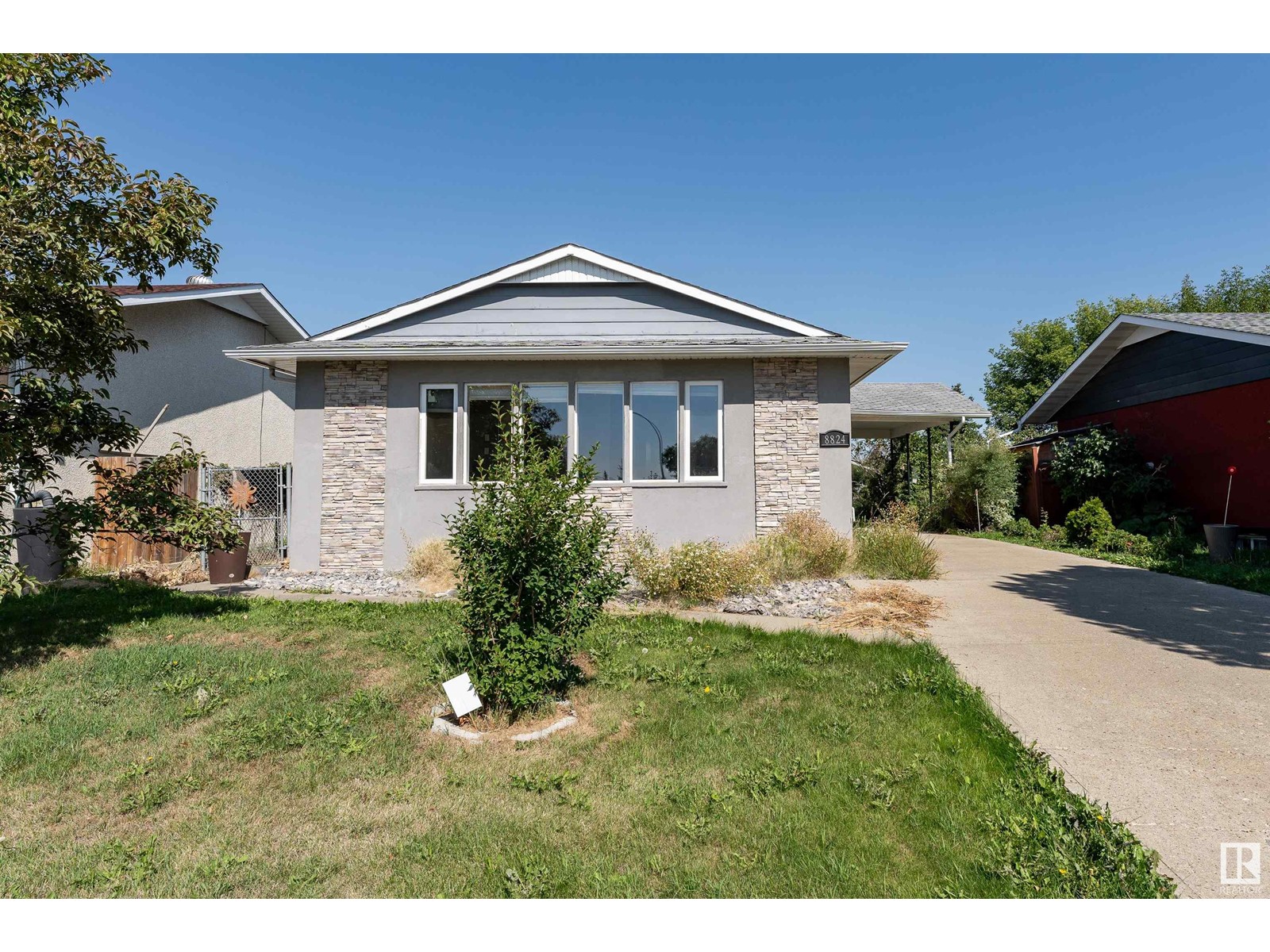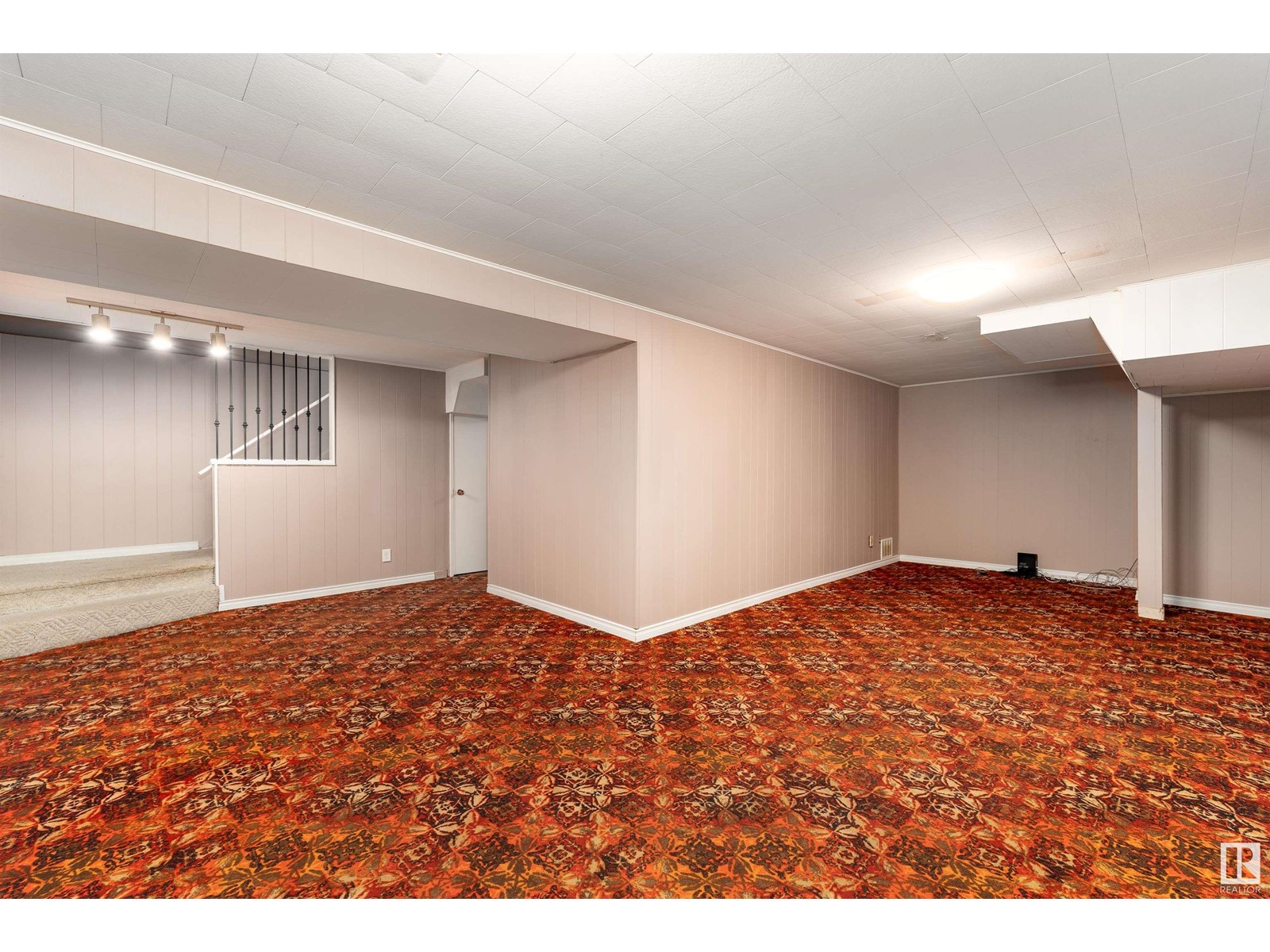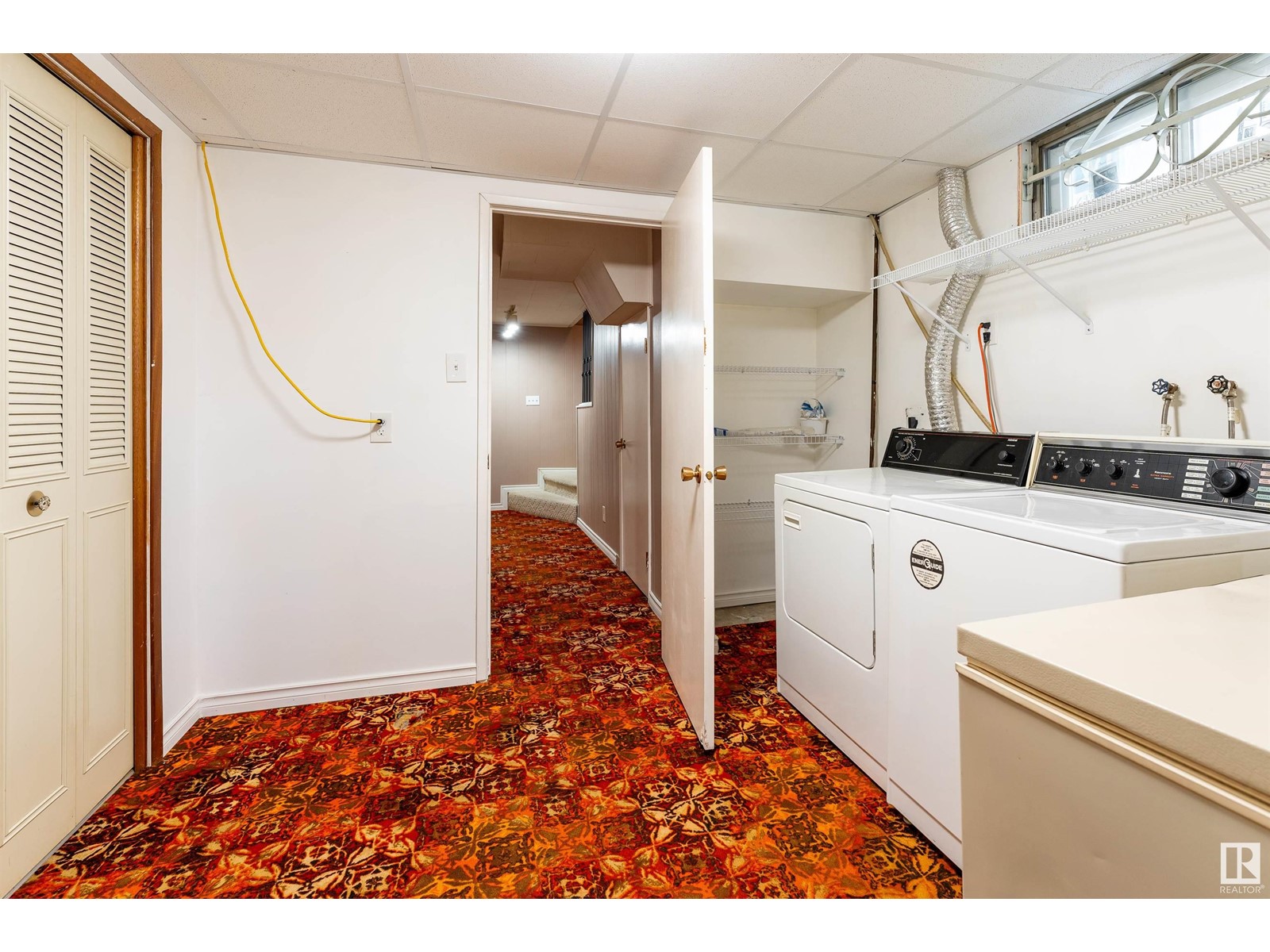8824 139 Av Nw Edmonton, Alberta T5E 2B7
$380,000
Excellent opportunity to own in Northmount, 4-bed 2.5-bath bungalow in a family-centred community near K to 9 schools! Bright and spacious interior offers living room with newer windows, updated kitchen and 4-pc bath. Three beds on main, including a primary bedroom with 2-pc ensuite, plus additional bed and 3-pc downstairs. Basement also has rec room, den, laundry and new HWT (2022/23). Detached double garage with carport and extra-long driveway. Extensive exterior upgrades in 2017 include landscaping, fencing, new patio & gazebo, and refacing of garage and street-facing side of house. Highly walkable neighbourhood features parks, community centre, skating rink and all the amenities at Northgate Shopping Centre! (id:46923)
Open House
This property has open houses!
11:00 am
Ends at:1:00 pm
11:00 am
Ends at:1:00 pm
Property Details
| MLS® Number | E4403146 |
| Property Type | Single Family |
| Neigbourhood | Northmount (Edmonton) |
| AmenitiesNearBy | Playground, Public Transit, Schools, Shopping |
| CommunityFeatures | Public Swimming Pool |
| Features | See Remarks, Park/reserve, Lane |
| ParkingSpaceTotal | 4 |
Building
| BathroomTotal | 3 |
| BedroomsTotal | 5 |
| Appliances | Dishwasher, Dryer, Refrigerator, Stove, Washer |
| ArchitecturalStyle | Bungalow |
| BasementDevelopment | Finished |
| BasementType | Full (finished) |
| ConstructedDate | 1970 |
| ConstructionStyleAttachment | Detached |
| HalfBathTotal | 1 |
| HeatingType | Forced Air |
| StoriesTotal | 1 |
| SizeInterior | 1186.0753 Sqft |
| Type | House |
Parking
| Detached Garage | |
| Carport |
Land
| Acreage | No |
| FenceType | Fence |
| LandAmenities | Playground, Public Transit, Schools, Shopping |
| SizeIrregular | 546.31 |
| SizeTotal | 546.31 M2 |
| SizeTotalText | 546.31 M2 |
Rooms
| Level | Type | Length | Width | Dimensions |
|---|---|---|---|---|
| Basement | Bedroom 4 | 3.19 m | 3.3 m | 3.19 m x 3.3 m |
| Basement | Bedroom 5 | 3.34 m | 3.32 m | 3.34 m x 3.32 m |
| Basement | Laundry Room | 3.02 m | 2.76 m | 3.02 m x 2.76 m |
| Basement | Recreation Room | 6.39 m | 7.99 m | 6.39 m x 7.99 m |
| Basement | Utility Room | 2.31 m | 3.23 m | 2.31 m x 3.23 m |
| Main Level | Living Room | 3.83 m | 5.22 m | 3.83 m x 5.22 m |
| Main Level | Dining Room | 2.75 m | 3.26 m | 2.75 m x 3.26 m |
| Main Level | Kitchen | 3.87 m | 4.47 m | 3.87 m x 4.47 m |
| Main Level | Primary Bedroom | 3.87 m | 4.22 m | 3.87 m x 4.22 m |
| Main Level | Bedroom 2 | 3.77 m | 3.14 m | 3.77 m x 3.14 m |
| Main Level | Bedroom 3 | 2.72 m | 3.12 m | 2.72 m x 3.12 m |
https://www.realtor.ca/real-estate/27321978/8824-139-av-nw-edmonton-northmount-edmonton
Interested?
Contact us for more information
Aidan Woodfine
Associate
105-4990 92 Ave Nw
Edmonton, Alberta T6B 2V4








































