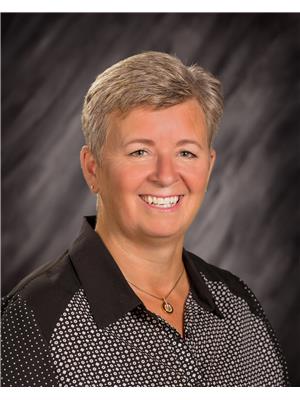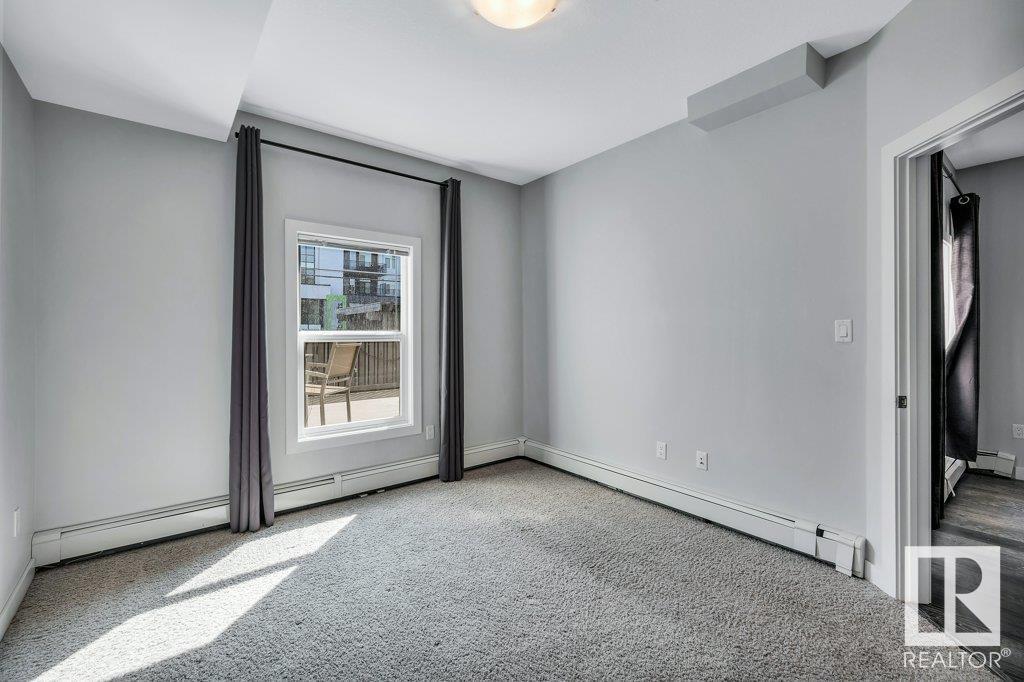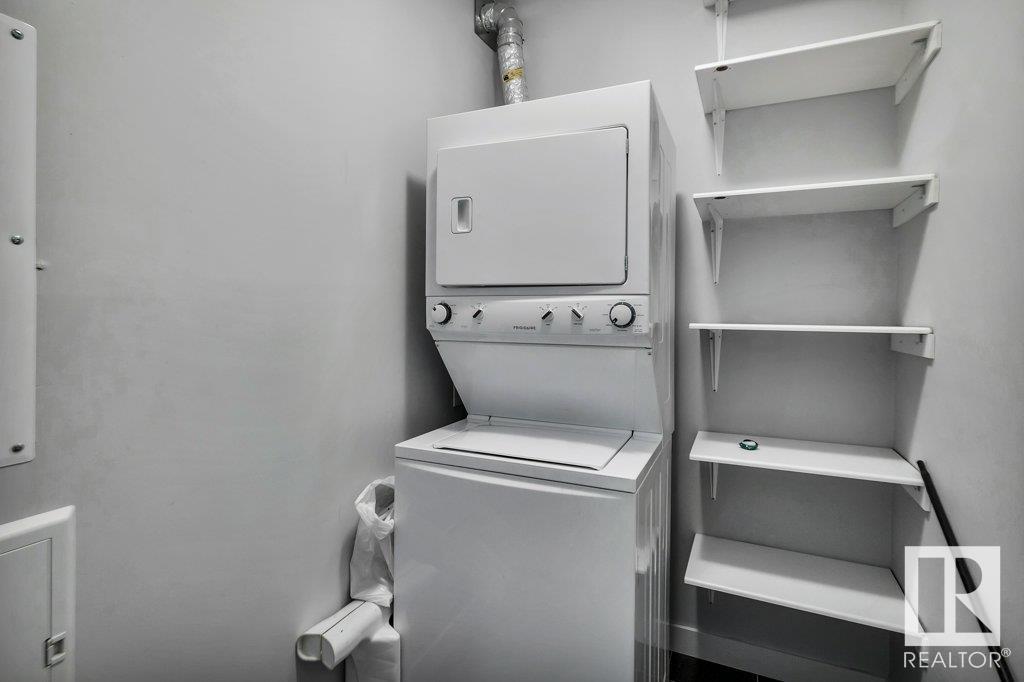#106 10611 117 St Nw Edmonton, Alberta T5H 0G6
$242,700Maintenance, Exterior Maintenance, Heat, Insurance, Common Area Maintenance, Landscaping, Other, See Remarks, Property Management, Water
$508.07 Monthly
Maintenance, Exterior Maintenance, Heat, Insurance, Common Area Maintenance, Landscaping, Other, See Remarks, Property Management, Water
$508.07 MonthlyWelcome to your dream condo in the heart of the city! This beautifully located central unit puts you steps away from any amenity you could ask for, including fantastic shopping, transit, Oliver/Unity Square, MacEwan U & vibrant downtown core. Step inside to discover a modern oasis featuring stylish décor, upgraded tile, & sleek vinyl plank flooring all accentuated by soaring 9-foot ceilings. The open-concept kitchen has stainless steel appliances, a handy pantry, a convenient eating bar perfect for casual meals & entertaining. Your primary suite offers a peaceful retreat with a generous walk-through closet leading to a private 3-piece ensuite. Enjoy the added convenience of in-suite laundry and storage, plus the luxury of an underground titled parking stall. Love to entertain or simply relax outdoors? You'll adore the massive deck that extends your living space, accessible right through your living room patio doors! This gem combines comfort, style, unbeatable location – the perfect place to call home! (id:46923)
Property Details
| MLS® Number | E4403295 |
| Property Type | Single Family |
| Neigbourhood | Queen Mary Park |
| Amenities Near By | Public Transit, Shopping |
| Features | Lane, No Animal Home, No Smoking Home |
| Parking Space Total | 1 |
| Structure | Deck |
Building
| Bathroom Total | 2 |
| Bedrooms Total | 2 |
| Appliances | Dishwasher, Microwave Range Hood Combo, Refrigerator, Washer/dryer Stack-up, Stove |
| Basement Type | None |
| Constructed Date | 2013 |
| Heating Type | Baseboard Heaters |
| Size Interior | 884 Ft2 |
| Type | Apartment |
Parking
| Heated Garage | |
| Parkade | |
| Underground |
Land
| Acreage | No |
| Land Amenities | Public Transit, Shopping |
| Size Irregular | 43.34 |
| Size Total | 43.34 M2 |
| Size Total Text | 43.34 M2 |
Rooms
| Level | Type | Length | Width | Dimensions |
|---|---|---|---|---|
| Main Level | Living Room | 3.56 m | 4.47 m | 3.56 m x 4.47 m |
| Main Level | Dining Room | 4.27 m | 1.82 m | 4.27 m x 1.82 m |
| Main Level | Kitchen | 4.27 m | 2.73 m | 4.27 m x 2.73 m |
| Main Level | Primary Bedroom | 3.34 m | 3.81 m | 3.34 m x 3.81 m |
| Main Level | Bedroom 2 | 2.96 m | 4.34 m | 2.96 m x 4.34 m |
| Main Level | Laundry Room | 2.16 m | 1.51 m | 2.16 m x 1.51 m |
https://www.realtor.ca/real-estate/27324134/106-10611-117-st-nw-edmonton-queen-mary-park
Contact Us
Contact us for more information

Alexis M. Hlady
Associate
www.alexishomes.info/
twitter.com/AlexisHomes
www.facebook.com/AlexisHomes
www.linkedin.com/in/alexis-hlady-2a055a10/
1400-10665 Jasper Ave Nw
Edmonton, Alberta T5J 3S9
(403) 262-7653


























