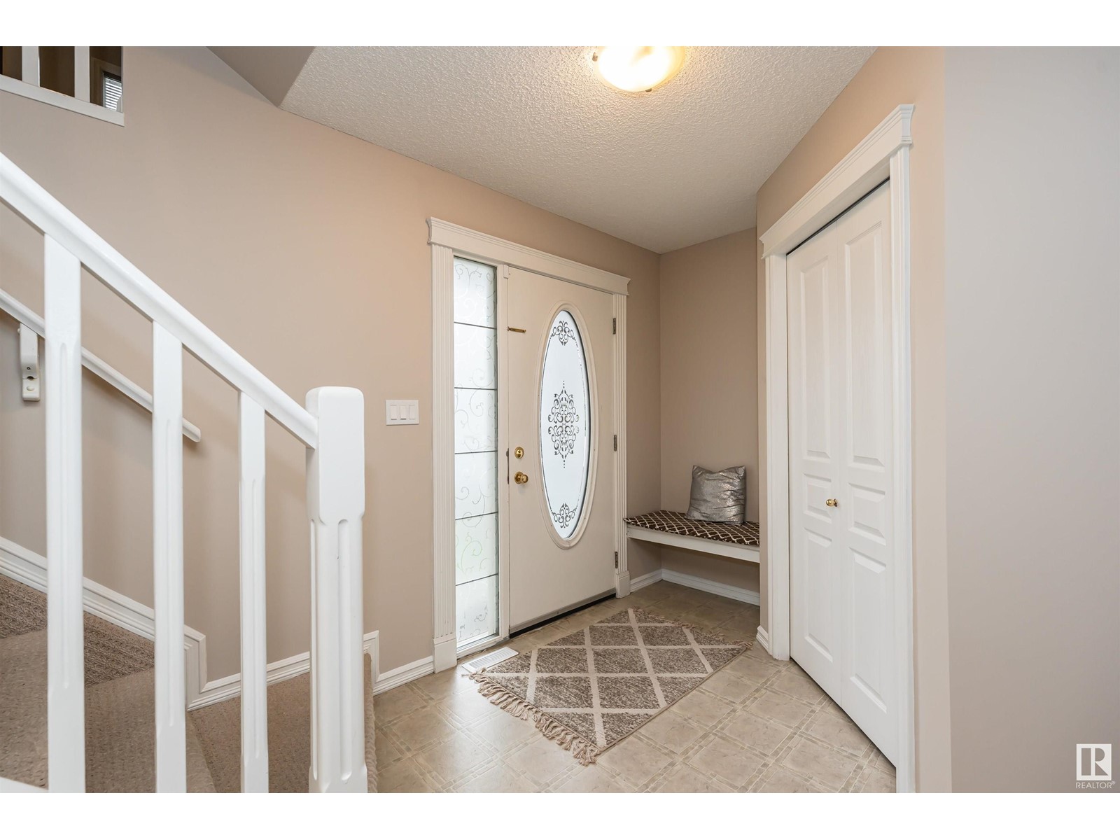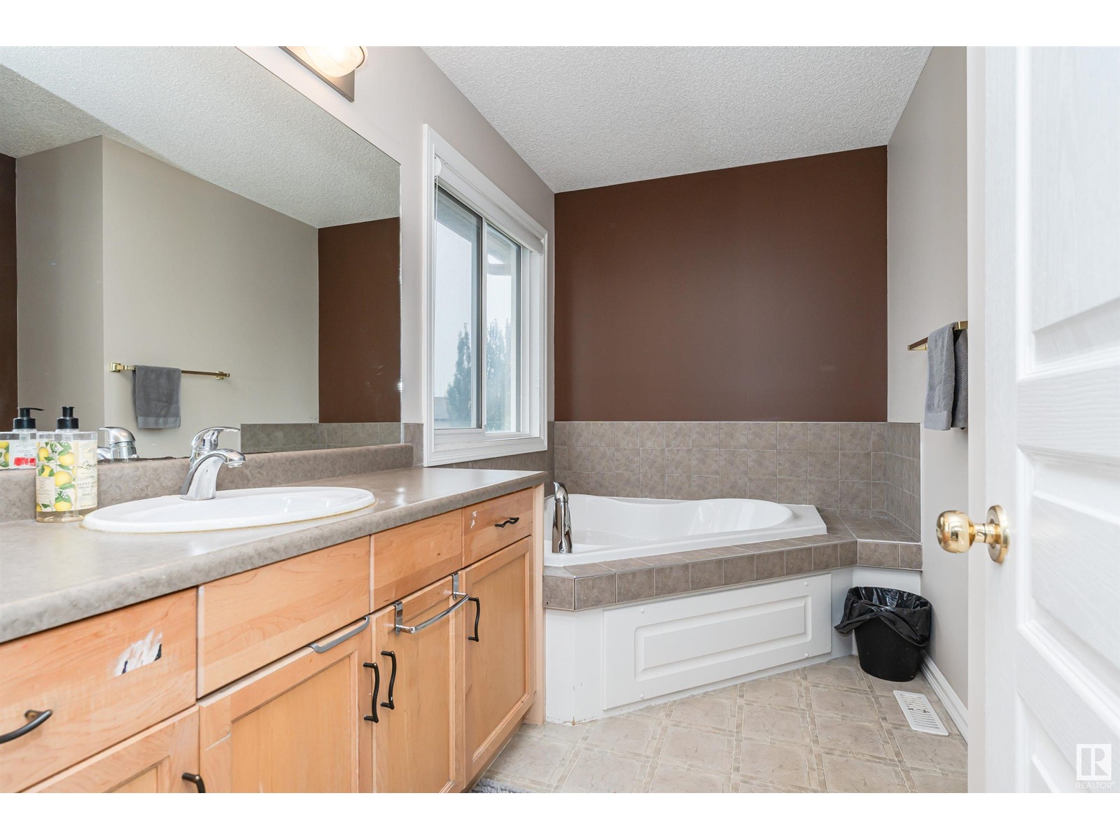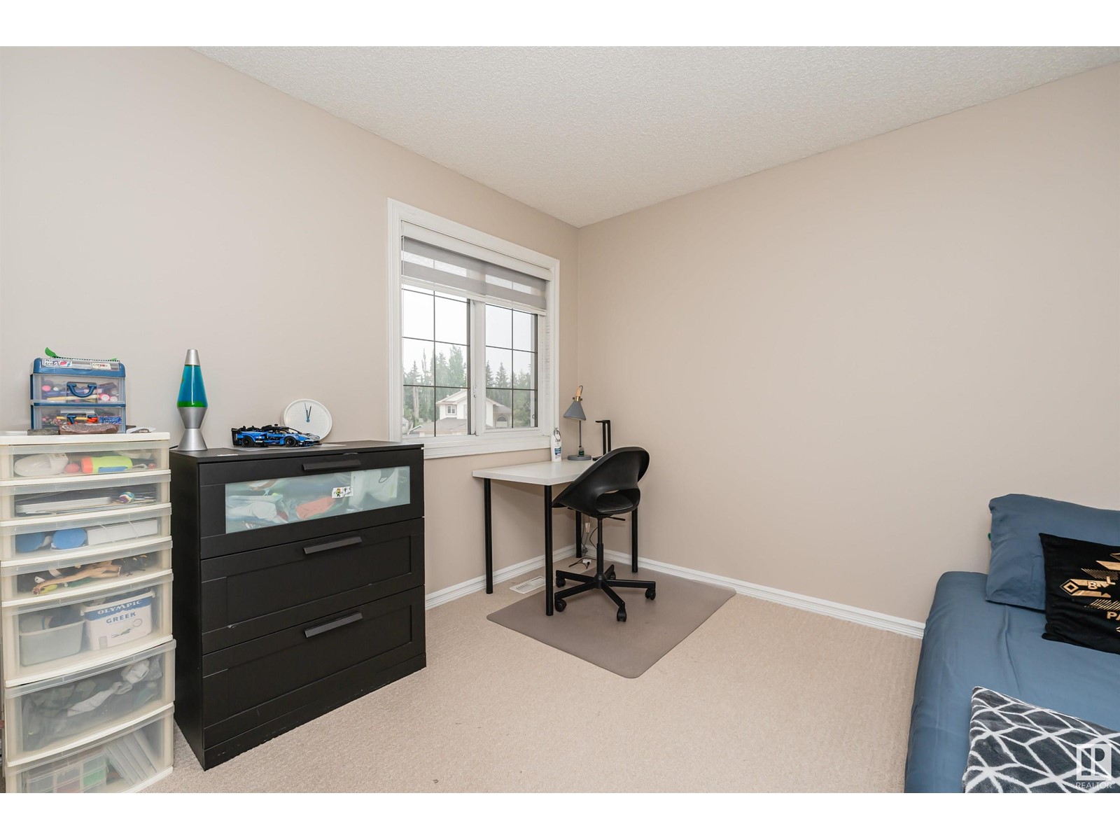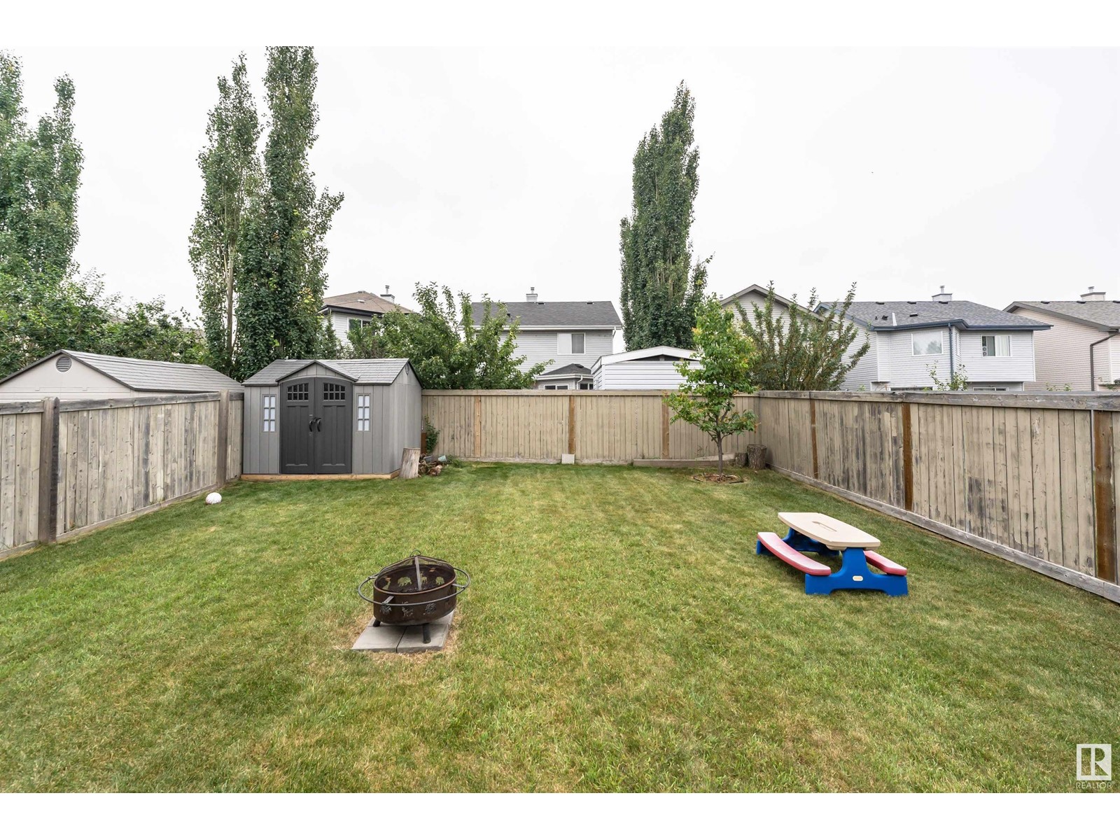7719 7a Av Sw Edmonton, Alberta T6X 0A2
$529,999
Enter into this stunning two-storey home in the sought-after neighborhood of Ellerslie , expertly crafted by Landmark Homes. Featuring 4 bedrooms, a versatile bonus room, and 3.5 baths, this residence offers both elegance and functionality. The spacious bonus room is perfect for entertaining, while the fully developed basement includes an extra bedroom, full bathroom, and a recreational area. Enjoy the warmth of a corner gas fireplace on chilly nights. The property is fully landscaped and fenced, with a double attached garage for convenience. The primary suite is a retreat with a generous walk-in closet and a luxurious ensuite complete with a soaker tub and standing shower. This home has everything you need for comfort and style.Close to Shopping, Parks Public Transportation, Anthony Henday (id:46923)
Open House
This property has open houses!
12:00 pm
Ends at:3:00 pm
Property Details
| MLS® Number | E4403304 |
| Property Type | Single Family |
| Neigbourhood | Ellerslie |
| AmenitiesNearBy | Airport, Playground, Public Transit, Shopping |
| Features | Cul-de-sac, See Remarks |
| Structure | Deck |
Building
| BathroomTotal | 4 |
| BedroomsTotal | 4 |
| Appliances | Dishwasher, Dryer, Hood Fan, Microwave, Refrigerator, Stove, Washer, Window Coverings |
| BasementDevelopment | Finished |
| BasementType | Full (finished) |
| ConstructedDate | 2006 |
| ConstructionStyleAttachment | Detached |
| CoolingType | Central Air Conditioning |
| FireProtection | Smoke Detectors |
| FireplaceFuel | Gas |
| FireplacePresent | Yes |
| FireplaceType | Corner |
| HalfBathTotal | 1 |
| HeatingType | Forced Air |
| StoriesTotal | 2 |
| SizeInterior | 1732.2361 Sqft |
| Type | House |
Parking
| Attached Garage |
Land
| Acreage | No |
| FenceType | Fence |
| LandAmenities | Airport, Playground, Public Transit, Shopping |
Rooms
| Level | Type | Length | Width | Dimensions |
|---|---|---|---|---|
| Basement | Bedroom 4 | 3.37 m | 3.03 m | 3.37 m x 3.03 m |
| Basement | Recreation Room | 3.77 m | 9.28 m | 3.77 m x 9.28 m |
| Basement | Utility Room | 3.79 m | 4.09 m | 3.79 m x 4.09 m |
| Main Level | Living Room | 4.04 m | 4.27 m | 4.04 m x 4.27 m |
| Main Level | Dining Room | 4.01 m | 3.54 m | 4.01 m x 3.54 m |
| Main Level | Kitchen | 3.6 m | 3.7 m | 3.6 m x 3.7 m |
| Upper Level | Primary Bedroom | 4.18 m | 3.47 m | 4.18 m x 3.47 m |
| Upper Level | Bedroom 2 | 3.34 m | 3.03 m | 3.34 m x 3.03 m |
| Upper Level | Bedroom 3 | 2.96 m | 3.2 m | 2.96 m x 3.2 m |
| Upper Level | Bonus Room | 5.49 m | 4.19 m | 5.49 m x 4.19 m |
https://www.realtor.ca/real-estate/27324786/7719-7a-av-sw-edmonton-ellerslie
Interested?
Contact us for more information
Shafin Devji
Associate
4107 99 St Nw
Edmonton, Alberta T6E 3N4
























































