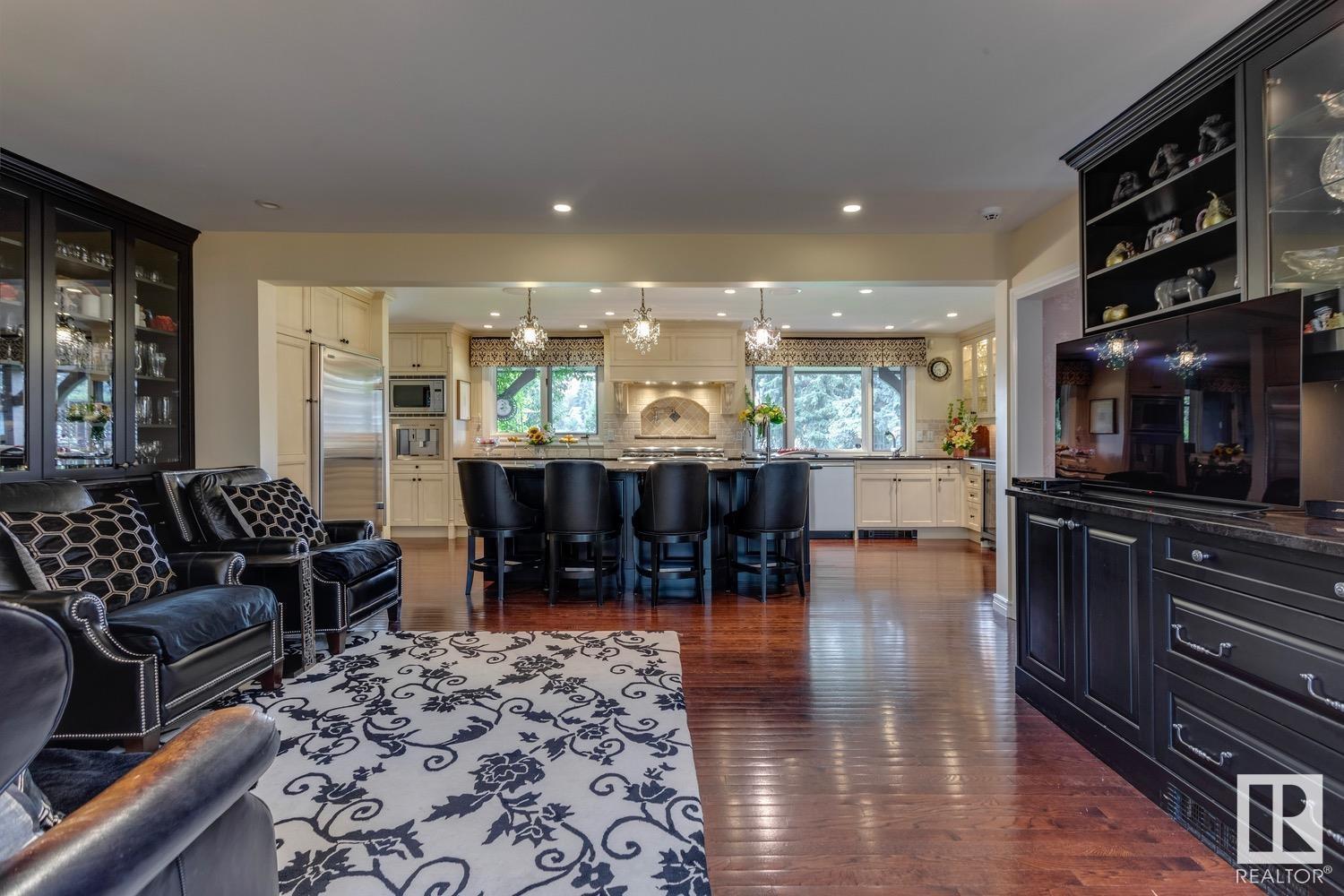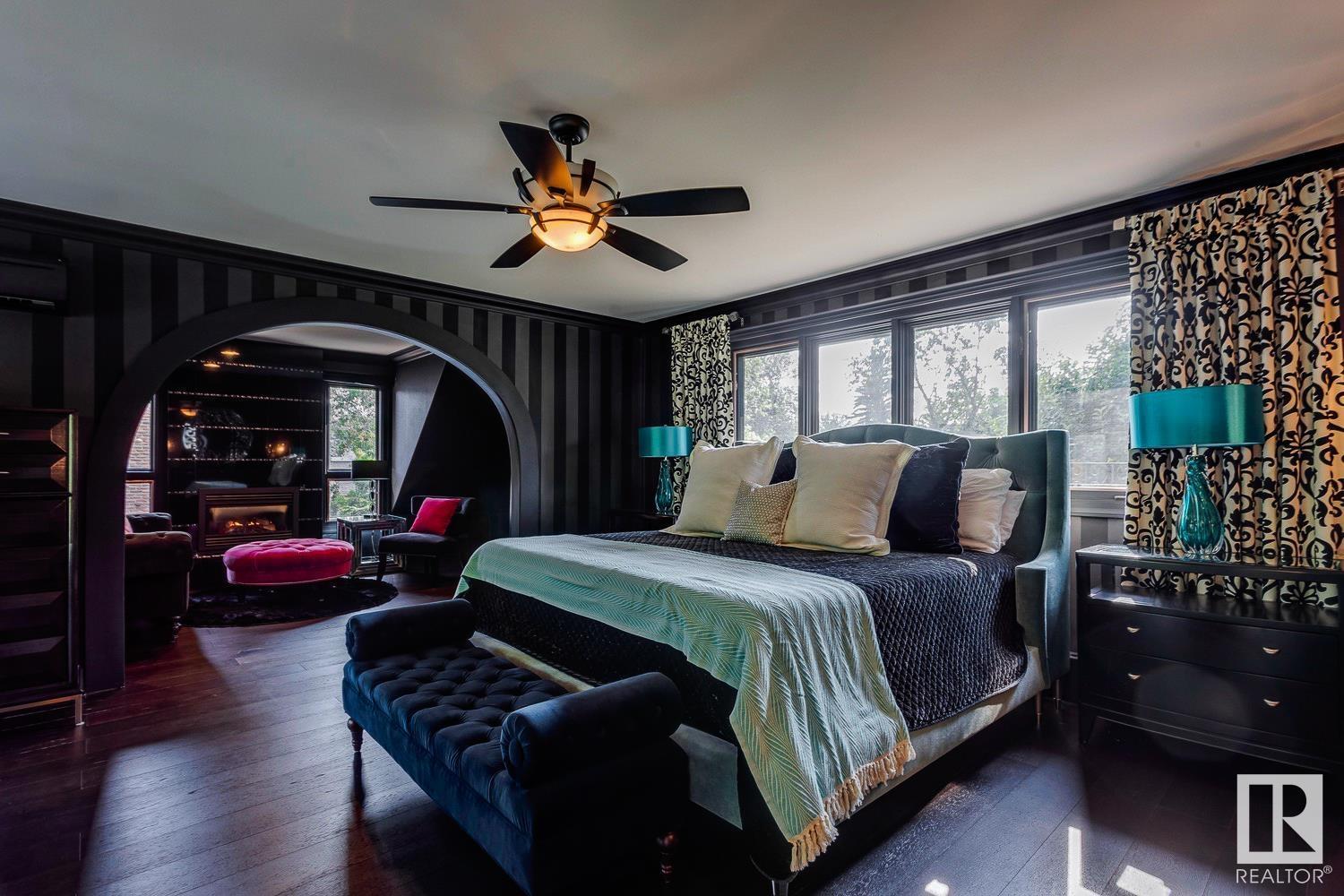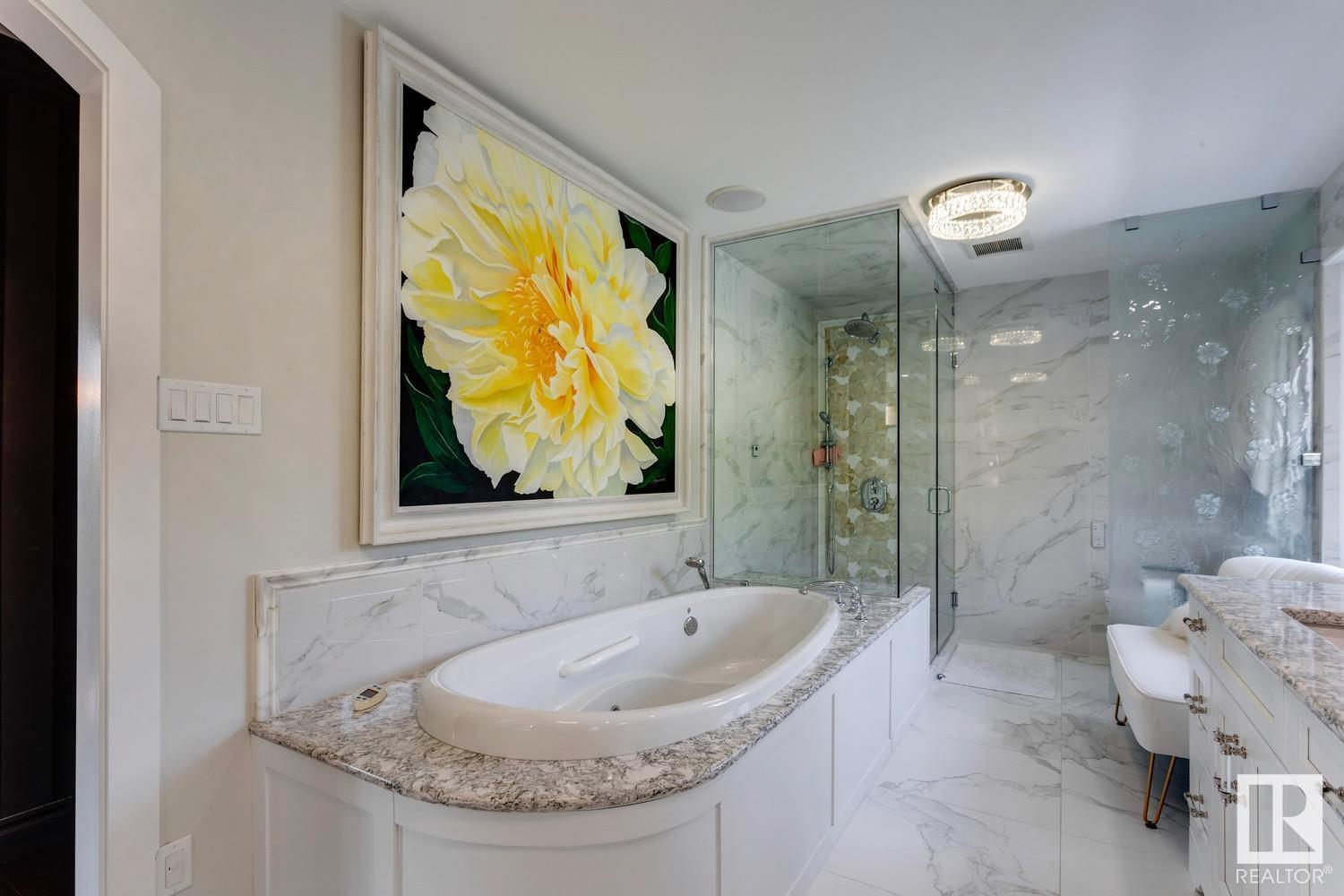4715 138 St Nw Edmonton, Alberta T6H 3Y9
$2,345,000
Nestled in the serene and picturesque neighbourhood of BROOKSIDE this property is truly ONE OF A KIND, offering unparalleled LUXURY and TRANQUILITY. Situated on a FULLY LANDSCAPED, SPRAWLING 28,300 sq ft pie-shaped lot BACKING ONTO THE RIVER VALLEY, this property seamlessly blends nature's beauty with a Los Angeles esque contemporary elegance. Pulling up, you are greeted by a GATED ENTRANCE that sets the tone for the home's IMPECCABLE DESIGN & CRAFTSMANSHIP. The living areas exude an inviting ambiance, highlighting the EXQUISITE FINISHES and attention to detail throughout. The GOURMET KITCHEN, complete with top of the line HIGH-END APPLIANCES and a large island, is a CHEF'S DREAM, perfect for entertaining. The generously-sized bedrooms offer comfort and privacy, with the primary suite featuring a LUXURIOUS ENSUITE BATHROOM & DRESSING ROOM. The list of PREMIUM UPGRADES in the house goes on and on. With it's preeminent location, exceptional design, and unmatched amenities, it's AN ABSOLUTE MUST SEE! (id:46923)
Property Details
| MLS® Number | E4403391 |
| Property Type | Single Family |
| Neigbourhood | Brookside |
| AmenitiesNearBy | Park, Golf Course, Schools |
| Features | Treed |
| Structure | Deck |
Building
| BathroomTotal | 4 |
| BedroomsTotal | 3 |
| Appliances | Garage Door Opener Remote(s), Garage Door Opener, Refrigerator, Gas Stove(s), Washer, Window Coverings, Wine Fridge, See Remarks, Dishwasher |
| BasementDevelopment | Finished |
| BasementType | Full (finished) |
| ConstructedDate | 1965 |
| ConstructionStyleAttachment | Detached |
| CoolingType | Window Air Conditioner |
| HalfBathTotal | 1 |
| HeatingType | Hot Water Radiator Heat, In Floor Heating |
| StoriesTotal | 2 |
| SizeInterior | 3878.4522 Sqft |
| Type | House |
Parking
| Attached Garage |
Land
| Acreage | No |
| LandAmenities | Park, Golf Course, Schools |
| SizeIrregular | 2630.95 |
| SizeTotal | 2630.95 M2 |
| SizeTotalText | 2630.95 M2 |
Rooms
| Level | Type | Length | Width | Dimensions |
|---|---|---|---|---|
| Main Level | Living Room | 18 m | Measurements not available x 18 m | |
| Main Level | Dining Room | 22' x 15' | ||
| Main Level | Kitchen | 12' x 32' | ||
| Main Level | Family Room | 21'5" x 30' | ||
| Upper Level | Primary Bedroom | 23'1" x 16'3" | ||
| Upper Level | Bedroom 2 | 19'4" x 15'4" | ||
| Upper Level | Bedroom 3 | 14'9" x 11'5" |
https://www.realtor.ca/real-estate/27325966/4715-138-st-nw-edmonton-brookside
Interested?
Contact us for more information
Nicolas Macdonald
Associate
3-9411 98 Ave Nw
Edmonton, Alberta T6C 2C8



































































