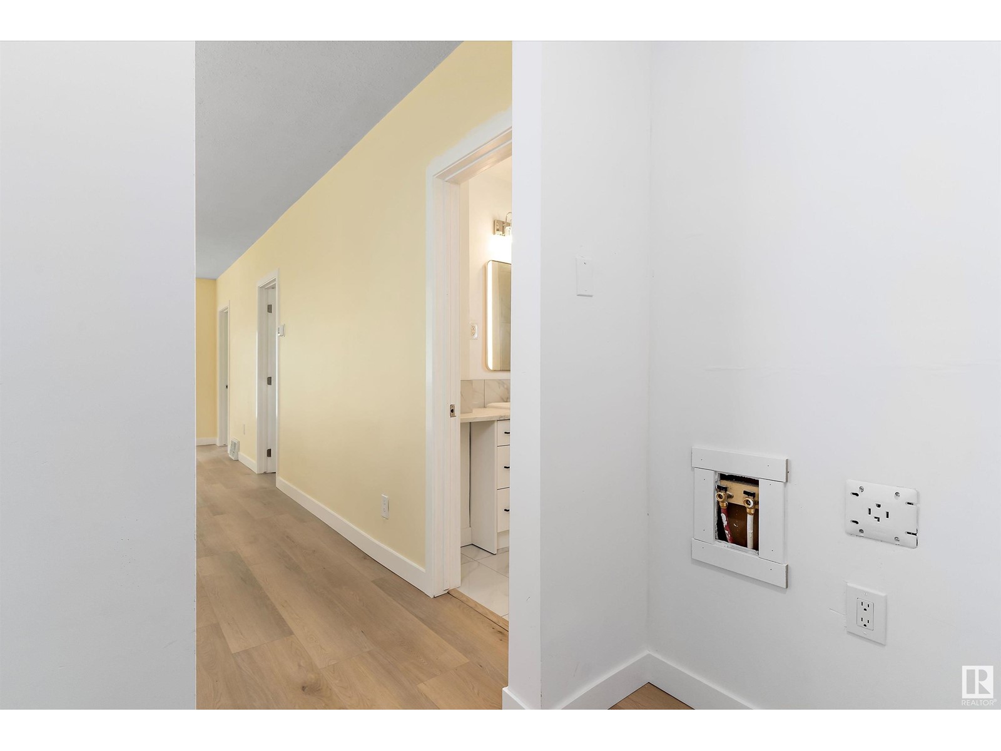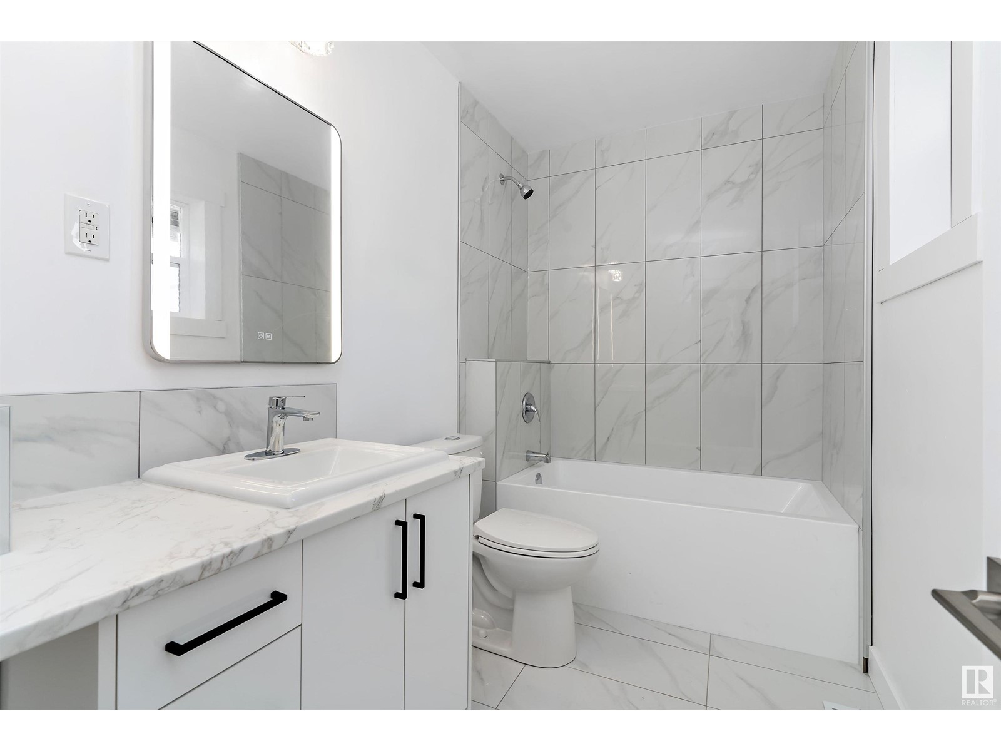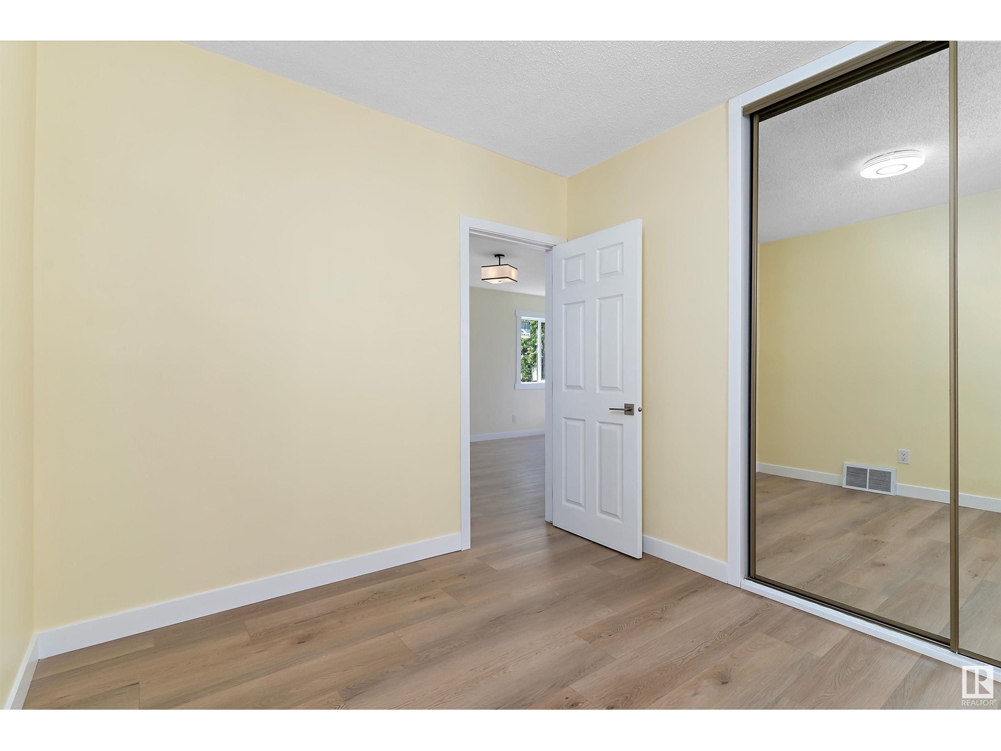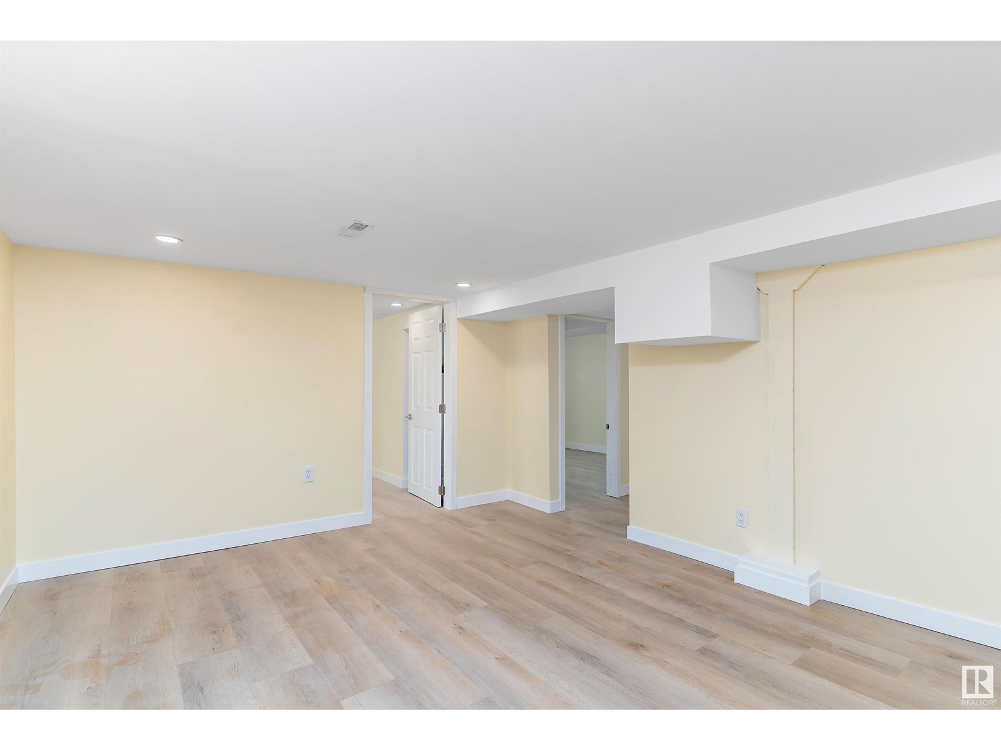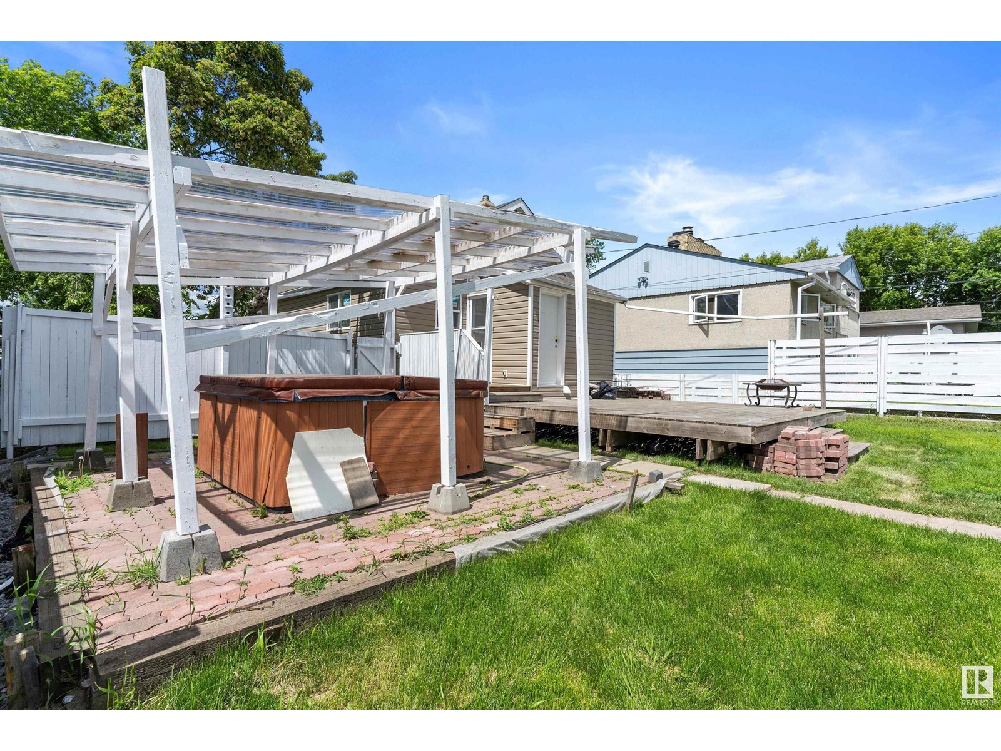11927 80 St Nw Edmonton, Alberta T5B 2N8
$379,900
Investors & First time home buyers alert,Welcome to the fully renovated Bungalow with Huge lot (50'x150') RF6 ZONING in the EASTWOOD Neighborhood.Property is also zoned for INFILL property.This beautiful Bungalow has total 4 Bedrooms,2 full washrooms, separate kitchens,separate Laundries & has separate entrance with single Detached garage.On the Main floor there are 2 good sized bedrooms,huge living room, dining area,full washroom, new kitchen & Laundry.House is fully renovated with all new windows,new baseboards, new doors,new paint, new LED lights,new stainless steel appliances,new vinyl flooring, new siding & fully renovated Washrooms.Basement is fully finished with 2 bedrooms,fully renovated Washroom,kitchen & laundry.Property includes deck,Hot tub,2 storage sheds & full fenced & fully landscaped with huge backyard.Great for investors & first time homebuyers.This well maintained home is located on a quiet, tree-lined street.Property is close proximity to schools, transit and all amenities.MUST SEE!! (id:46923)
Property Details
| MLS® Number | E4403438 |
| Property Type | Single Family |
| Neigbourhood | Eastwood |
| AmenitiesNearBy | Schools, Shopping |
| Features | Lane |
Building
| BathroomTotal | 2 |
| BedroomsTotal | 4 |
| Appliances | Dishwasher, Dryer, Garage Door Opener Remote(s), Hood Fan, Refrigerator, Stove, Washer |
| ArchitecturalStyle | Bungalow |
| BasementDevelopment | Finished |
| BasementType | Full (finished) |
| ConstructedDate | 1938 |
| ConstructionStyleAttachment | Detached |
| HeatingType | Forced Air |
| StoriesTotal | 1 |
| SizeInterior | 812.8905 Sqft |
| Type | House |
Parking
| Detached Garage |
Land
| Acreage | No |
| FenceType | Fence |
| LandAmenities | Schools, Shopping |
| SizeIrregular | 697.5 |
| SizeTotal | 697.5 M2 |
| SizeTotalText | 697.5 M2 |
Rooms
| Level | Type | Length | Width | Dimensions |
|---|---|---|---|---|
| Basement | Bedroom 3 | 10 m | 12 m | 10 m x 12 m |
| Basement | Bedroom 4 | 11.1 m | 11.11 m | 11.1 m x 11.11 m |
| Basement | Second Kitchen | 12.6 m | 6 m | 12.6 m x 6 m |
| Basement | Recreation Room | 11.1 m | 11.11 m | 11.1 m x 11.11 m |
| Basement | Utility Room | 4.6 m | 7.5 m | 4.6 m x 7.5 m |
| Main Level | Living Room | 12.8 m | 16.1 m | 12.8 m x 16.1 m |
| Main Level | Kitchen | 12.8 m | 12.5 m | 12.8 m x 12.5 m |
| Main Level | Primary Bedroom | 10.1 m | 11.3 m | 10.1 m x 11.3 m |
| Main Level | Bedroom 2 | 10.1 m | 9.3 m | 10.1 m x 9.3 m |
https://www.realtor.ca/real-estate/27327864/11927-80-st-nw-edmonton-eastwood
Interested?
Contact us for more information
Ricky Singh
Associate
4107 99 St Nw
Edmonton, Alberta T6E 3N4

















