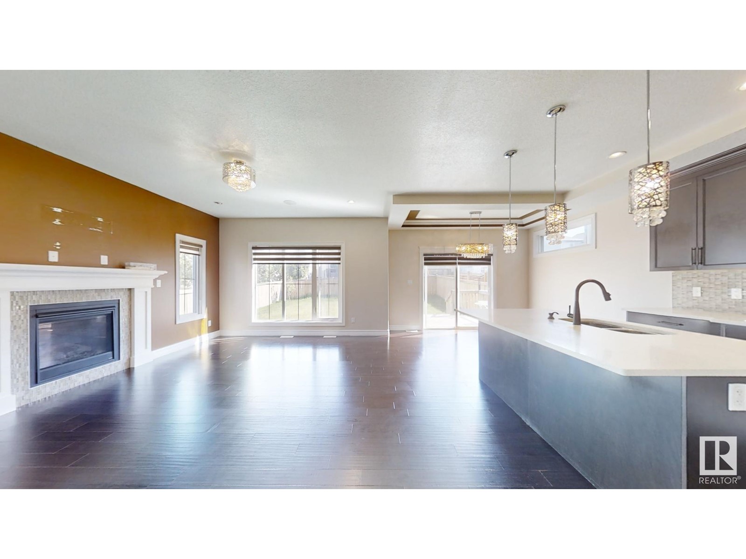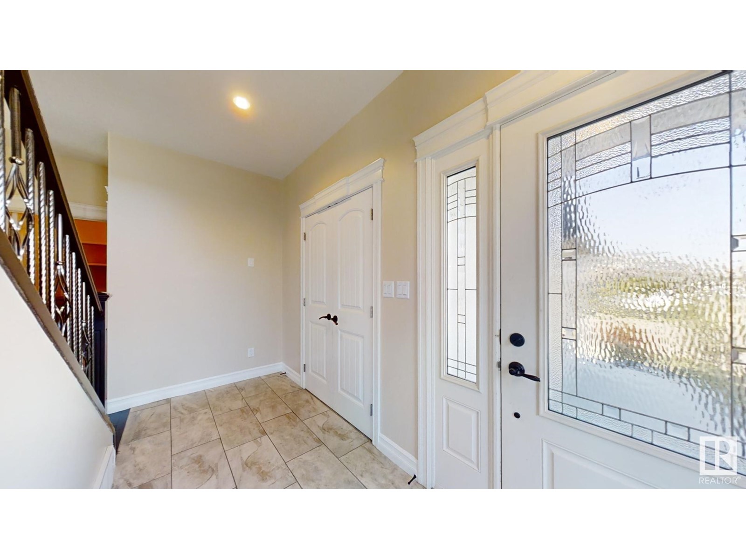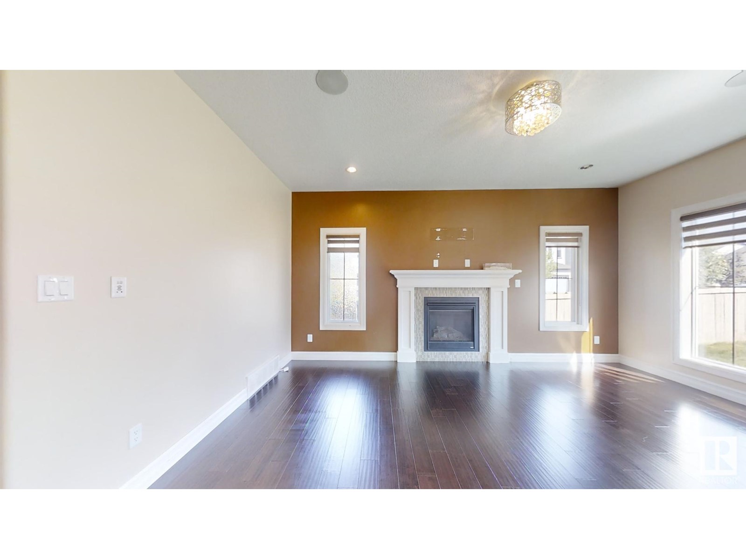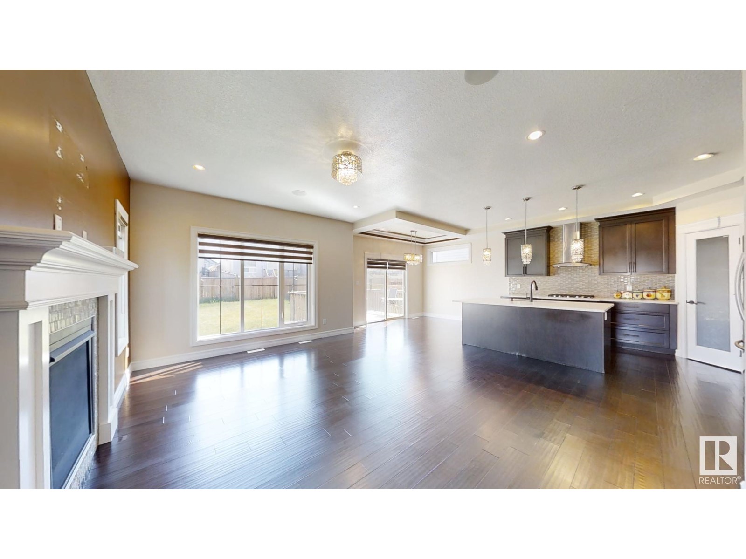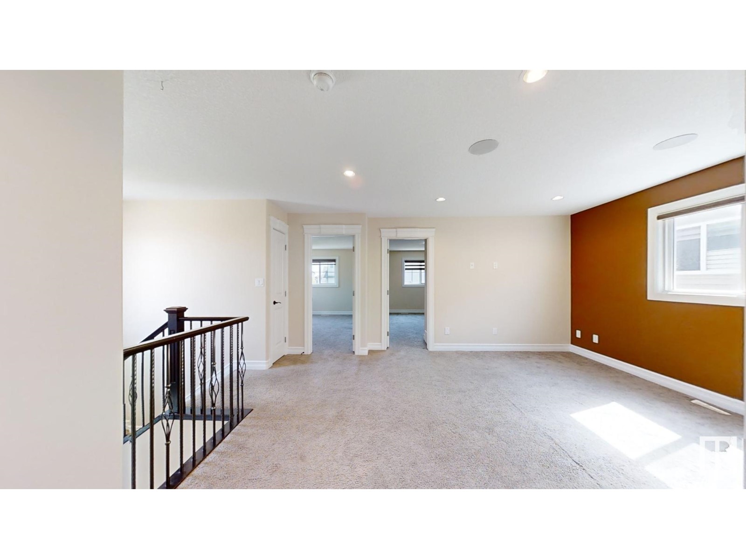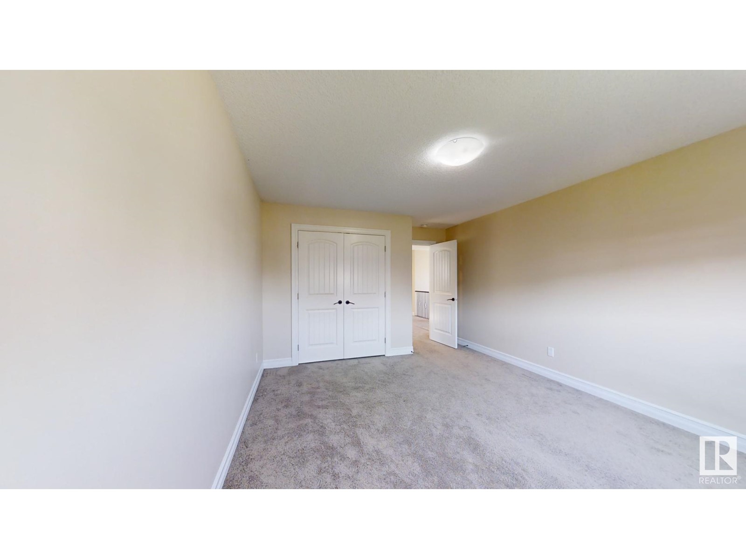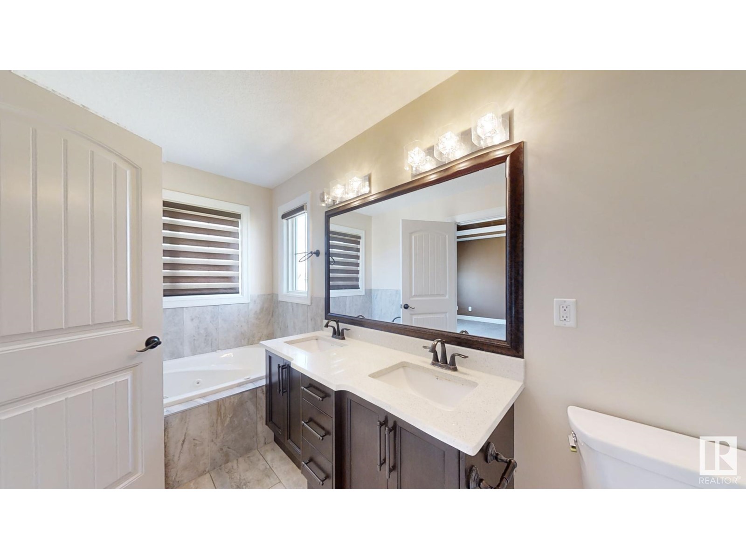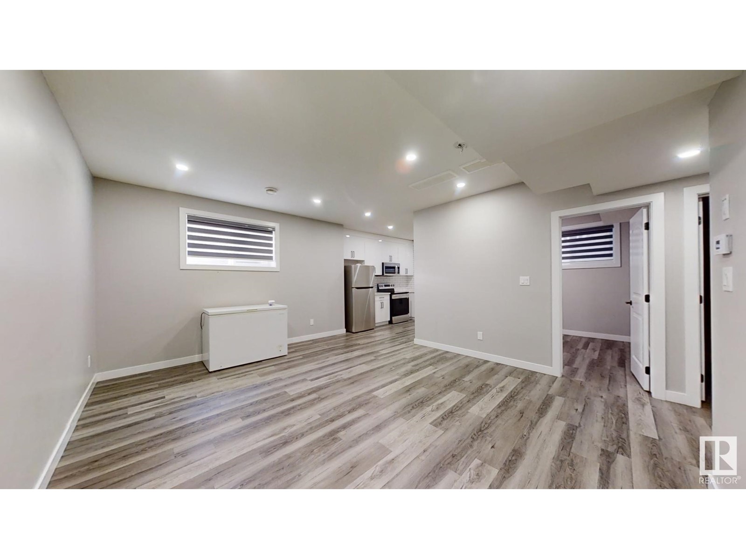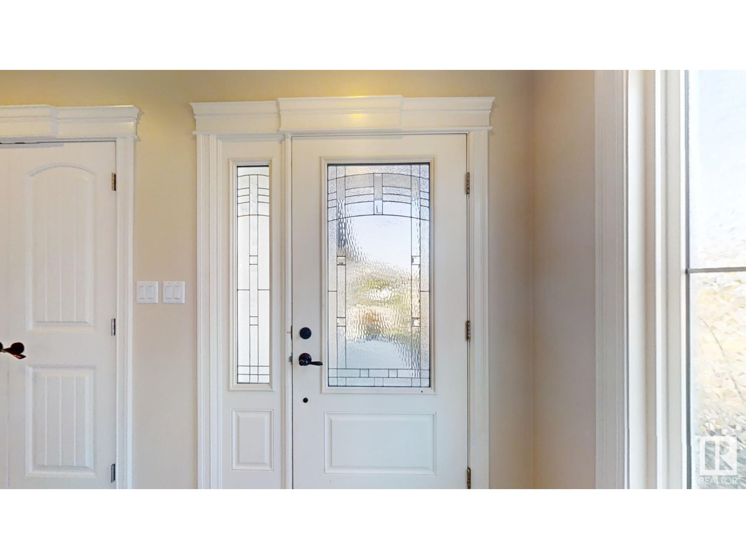1705 53 St Sw Edmonton, Alberta T6X 1X8
$619,900
Welcome to the Walker community! Here is a two-storey home in a prime location with FULLY finished legal basement suite, with separate side entrance to the basement. The property features an open concept floor plan. The kitchen has maple cabinetry with granite counter tops. The nook is overlooking a spacious deck and a huge fully-fenced backyard. The living area has a gas fireplace. A half bathroom and mudroom complete the main floor. The iron spindle staircase leads you to a good sized central bonus room. The primary bedroom is complete with a 5-piece ensuite. Additionally there are two very good sized bedrooms and a shared 4-piece bathroom. Plenty of natural sunlight with lots of windows throughout. Oversized double car garage. The property is situated on a corner lot. Walking distance to all amenities and public transportation. Enjoy the convenience of nearby parks, schools, and essential amenities, making this home an exceptional choice for those seeking both comfort and community. A must see! (id:46923)
Property Details
| MLS® Number | E4403468 |
| Property Type | Single Family |
| Neigbourhood | Walker |
| AmenitiesNearBy | Airport, Golf Course, Playground, Public Transit, Schools, Shopping |
| Features | Corner Site, Closet Organizers, No Animal Home |
| ParkingSpaceTotal | 4 |
| Structure | Deck |
Building
| BathroomTotal | 4 |
| BedroomsTotal | 4 |
| Amenities | Ceiling - 9ft |
| Appliances | Dishwasher, Dryer, Garage Door Opener Remote(s), Garage Door Opener, Hood Fan, Washer/dryer Stack-up, Stove, Gas Stove(s), Central Vacuum, Washer, Window Coverings, Refrigerator |
| BasementDevelopment | Finished |
| BasementFeatures | Suite |
| BasementType | Full (finished) |
| ConstructedDate | 2015 |
| ConstructionStyleAttachment | Detached |
| FireProtection | Smoke Detectors |
| FireplaceFuel | Gas |
| FireplacePresent | Yes |
| FireplaceType | Unknown |
| HalfBathTotal | 1 |
| HeatingType | Forced Air |
| StoriesTotal | 2 |
| SizeInterior | 1980.9901 Sqft |
| Type | House |
Parking
| Attached Garage |
Land
| Acreage | No |
| FenceType | Fence |
| LandAmenities | Airport, Golf Course, Playground, Public Transit, Schools, Shopping |
Rooms
| Level | Type | Length | Width | Dimensions |
|---|---|---|---|---|
| Basement | Bedroom 4 | Measurements not available | ||
| Main Level | Living Room | 4.76 m | 5.2 m | 4.76 m x 5.2 m |
| Main Level | Dining Room | 3.57 m | 2.85 m | 3.57 m x 2.85 m |
| Main Level | Kitchen | 2.81 m | 4.1 m | 2.81 m x 4.1 m |
| Upper Level | Primary Bedroom | 3.76 m | 4.46 m | 3.76 m x 4.46 m |
| Upper Level | Bedroom 2 | 3.83 m | 4.52 m | 3.83 m x 4.52 m |
| Upper Level | Bedroom 3 | 3.58 m | 4.09 m | 3.58 m x 4.09 m |
| Upper Level | Bonus Room | 4.96 m | 3.88 m | 4.96 m x 3.88 m |
https://www.realtor.ca/real-estate/27327889/1705-53-st-sw-edmonton-walker
Interested?
Contact us for more information
Sandy Kahlon
Associate
201-5607 199 St Nw
Edmonton, Alberta T6M 0M8
Hitesh Goyal
Associate
201-5607 199 St Nw
Edmonton, Alberta T6M 0M8

