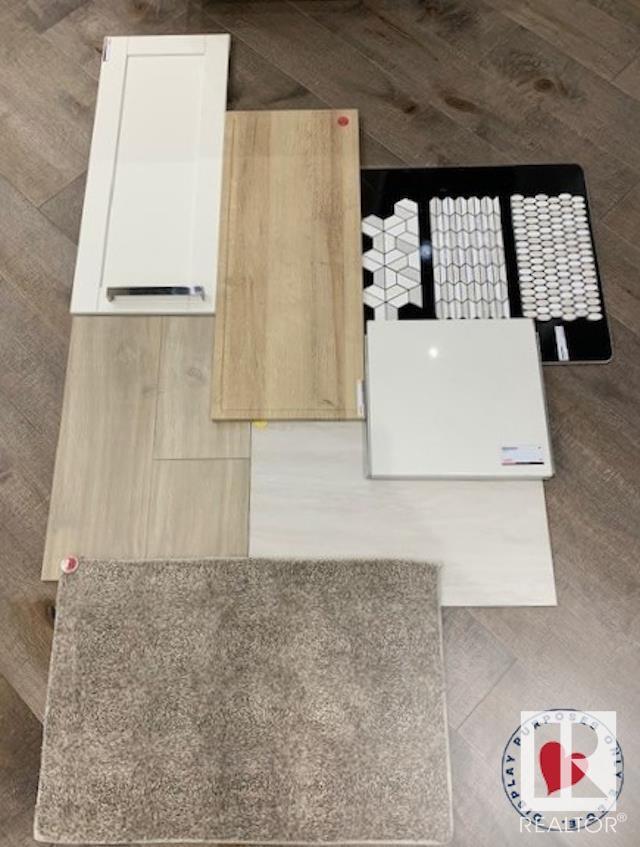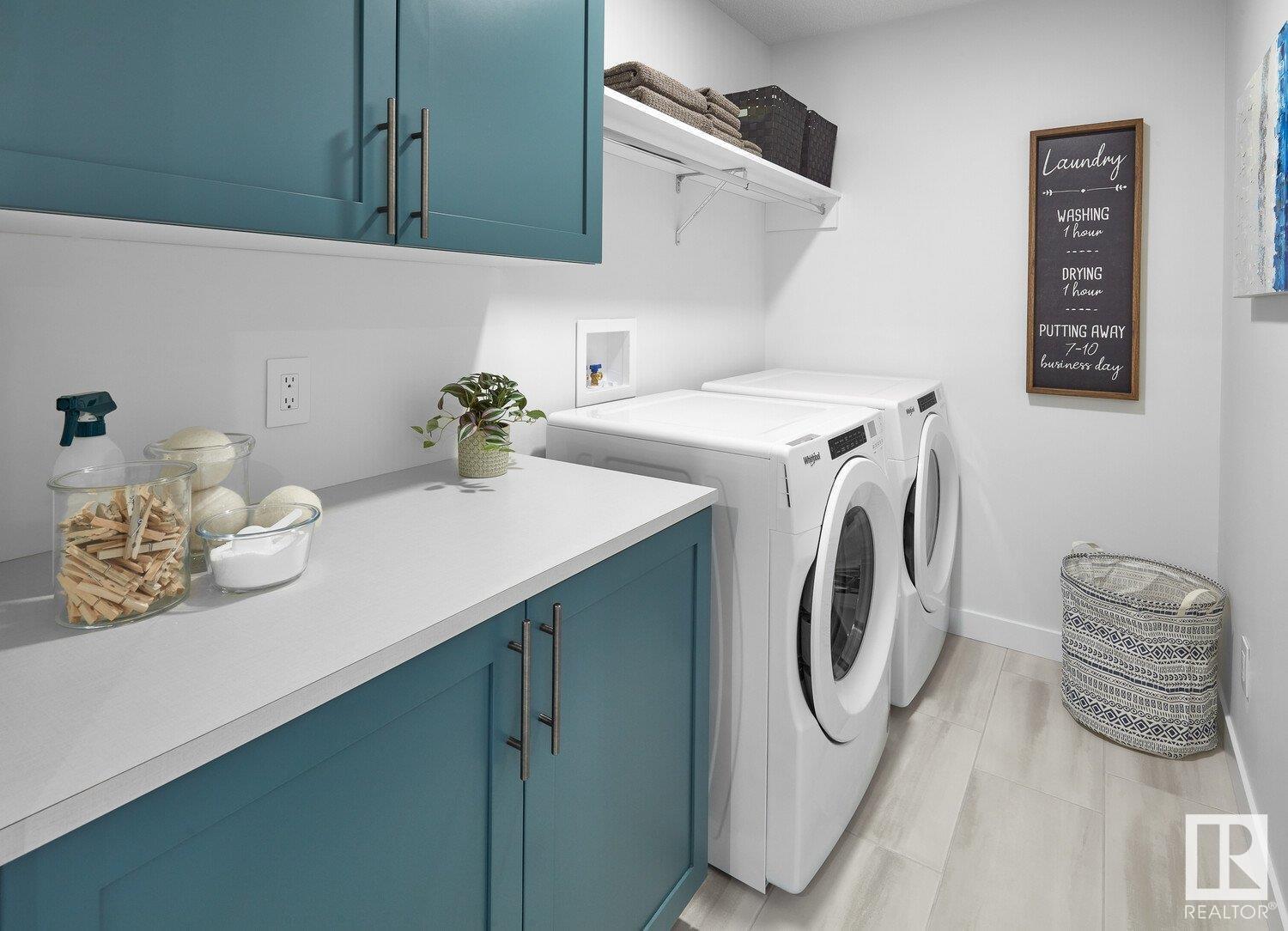16808 33 Av Sw Edmonton, Alberta T6W 5M3
$585,000
Photos are of former Show Home of this Model, interior selections differ. Welcome to Glenridding Ravine where you will discover The Lawrence, a gorgeous new family home built by Lincolnberg Homes, your Builder of Choice 9 years in a row. A modern + open design, the main floor is made up of several functional living spaces that encourage togetherness and ease in day-to-day living. In addition to a half bath, highlights of this level include an electric fireplace, 9' ceilings, a statement-making kitchen, and a storage-packed walk-through pantry/mudroom. On the second floor you have a flexible bonus room - perfect for a library, playroom, or second living room! The two bedrooms of the home can share a full bathroom + are only steps away from the laundry room for added convenience. The Primary suite is impressively appointed with a large closet and 5-piece spa ensuite. Comes with a $4500 appliance credit and rough grade. (id:46923)
Property Details
| MLS® Number | E4403687 |
| Property Type | Single Family |
| Neigbourhood | Glenridding Ravine |
| AmenitiesNearBy | Airport, Golf Course, Playground, Schools, Shopping |
| Features | Flat Site, No Animal Home, No Smoking Home |
Building
| BathroomTotal | 3 |
| BedroomsTotal | 3 |
| Amenities | Ceiling - 9ft |
| Appliances | See Remarks |
| BasementDevelopment | Unfinished |
| BasementType | Full (unfinished) |
| ConstructedDate | 2023 |
| ConstructionStyleAttachment | Detached |
| FireplaceFuel | Electric |
| FireplacePresent | Yes |
| FireplaceType | Insert |
| HalfBathTotal | 1 |
| HeatingType | Forced Air |
| StoriesTotal | 2 |
| SizeInterior | 1886.0524 Sqft |
| Type | House |
Parking
| Attached Garage |
Land
| Acreage | No |
| FenceType | Not Fenced |
| LandAmenities | Airport, Golf Course, Playground, Schools, Shopping |
| SizeIrregular | 312 |
| SizeTotal | 312 M2 |
| SizeTotalText | 312 M2 |
Rooms
| Level | Type | Length | Width | Dimensions |
|---|---|---|---|---|
| Main Level | Living Room | 3.96 m | 3.65 m | 3.96 m x 3.65 m |
| Main Level | Dining Room | 3.96 m | 4.34 m | 3.96 m x 4.34 m |
| Main Level | Kitchen | 2.44 m | 4.34 m | 2.44 m x 4.34 m |
| Main Level | Pantry | 2.17 m | 4.31 m | 2.17 m x 4.31 m |
| Upper Level | Primary Bedroom | 4.29 m | 3.36 m | 4.29 m x 3.36 m |
| Upper Level | Bedroom 2 | 3.14 m | 3.72 m | 3.14 m x 3.72 m |
| Upper Level | Bedroom 3 | 3.14 m | 3.7 m | 3.14 m x 3.7 m |
| Upper Level | Bonus Room | 3.95 m | 3.72 m | 3.95 m x 3.72 m |
| Upper Level | Laundry Room | 2.72 m | 1.58 m | 2.72 m x 1.58 m |
https://www.realtor.ca/real-estate/27333161/16808-33-av-sw-edmonton-glenridding-ravine
Interested?
Contact us for more information
Brent Anderson
Associate
5954 Gateway Blvd Nw
Edmonton, Alberta T6H 2H6





























