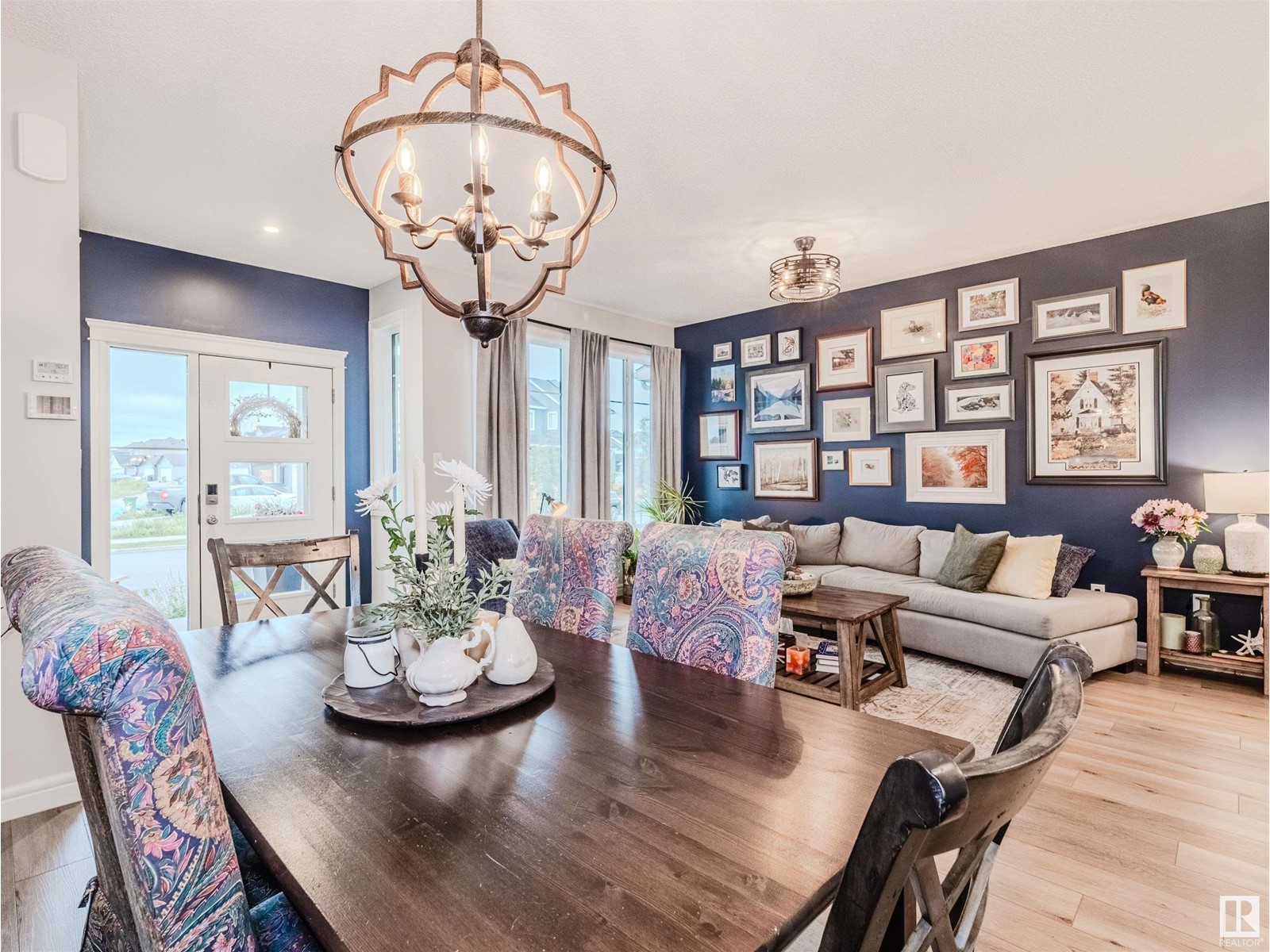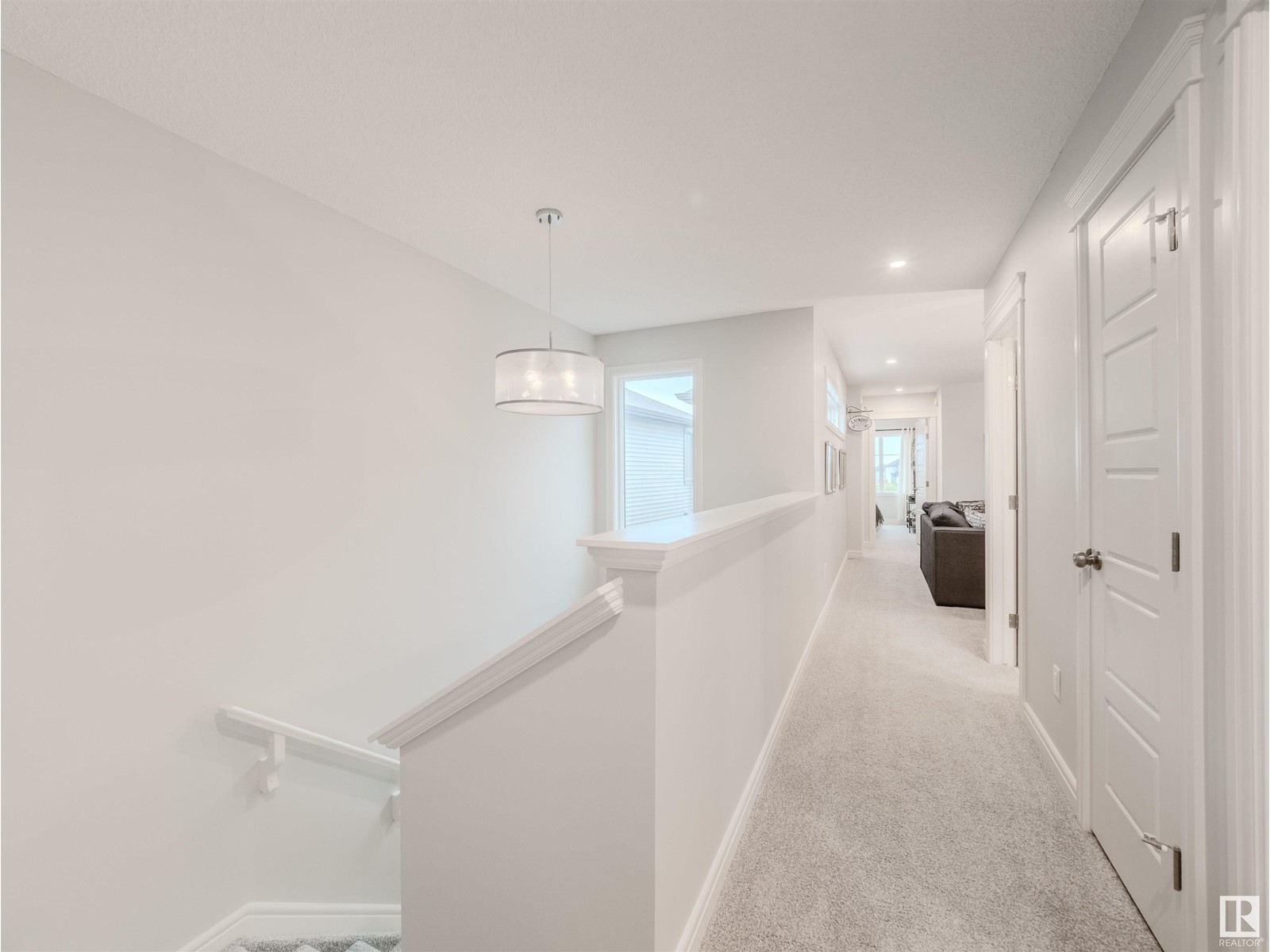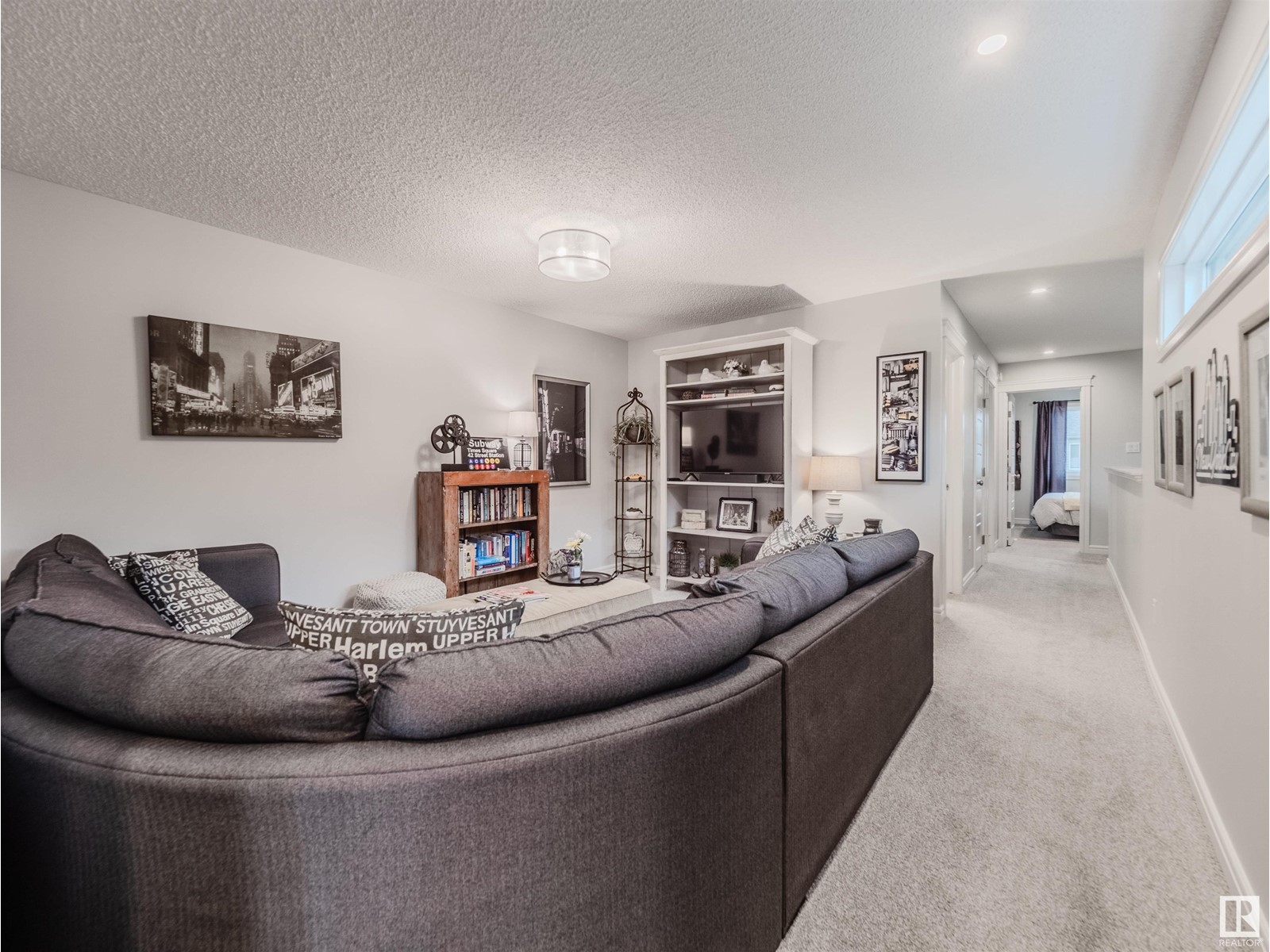4511 Kinsella Li Sw Edmonton, Alberta T6W 4J9
$619,900
This stunning Pacesetter home, in Keswick, is fully finished with over 2500 square feet of total living space over three levels & a double ATTACHED GARAGE. The home is impeccably designed, every detail has been taken care of right down to the landscaping and gorgeous stone tile private patio. The floor plan is bright & spacious with an incredible open concept layout. From the living room, you flow into the top-of-the-line kitchen built for entertaining with a large kitchen island, quartz counter tops, stainless steel appliances including a GAS STOVE & ample white cabinets. At the back of the home is a powder room & storage. The upper level features the primary bedroom with walk in closet & 4pc en-suite. Completing this level is the bonus room, two good size bedrooms, laundry room & 4pc bathroom. The lower level boasts the huge fourth bedroom, family room & 4pc bathroom. Minutes from the Currents of Windermere you have all the amenities you need plus Joan Carr Catholic K-9 is a two minute walk away. (id:46923)
Property Details
| MLS® Number | E4403651 |
| Property Type | Single Family |
| Neigbourhood | Keswick Area |
| AmenitiesNearBy | Golf Course, Playground, Schools, Shopping |
| Features | Flat Site, No Smoking Home |
| Structure | Patio(s) |
Building
| BathroomTotal | 4 |
| BedroomsTotal | 4 |
| Amenities | Ceiling - 9ft, Vinyl Windows |
| Appliances | Dishwasher, Dryer, Garage Door Opener Remote(s), Garage Door Opener, Microwave Range Hood Combo, Refrigerator, Gas Stove(s), Washer |
| BasementDevelopment | Finished |
| BasementType | Full (finished) |
| ConstructedDate | 2021 |
| ConstructionStyleAttachment | Detached |
| HalfBathTotal | 1 |
| HeatingType | Forced Air |
| StoriesTotal | 2 |
| SizeInterior | 1804.5696 Sqft |
| Type | House |
Parking
| Attached Garage |
Land
| Acreage | No |
| FenceType | Fence |
| LandAmenities | Golf Course, Playground, Schools, Shopping |
Rooms
| Level | Type | Length | Width | Dimensions |
|---|---|---|---|---|
| Lower Level | Family Room | 4.3 m | 3.4 m | 4.3 m x 3.4 m |
| Lower Level | Bedroom 4 | 5.08 m | 3.58 m | 5.08 m x 3.58 m |
| Main Level | Living Room | 4.58 m | 2.89 m | 4.58 m x 2.89 m |
| Main Level | Dining Room | 3.91 m | 1.84 m | 3.91 m x 1.84 m |
| Main Level | Kitchen | 4.32 m | 2.67 m | 4.32 m x 2.67 m |
| Upper Level | Primary Bedroom | 3.54 m | 3.03 m | 3.54 m x 3.03 m |
| Upper Level | Bedroom 2 | 3.24 m | 3.05 m | 3.24 m x 3.05 m |
| Upper Level | Bedroom 3 | 3.02 m | 2.77 m | 3.02 m x 2.77 m |
| Upper Level | Bonus Room | 4.34 m | 3.95 m | 4.34 m x 3.95 m |
| Upper Level | Laundry Room | 1.88 m | 1.8 m | 1.88 m x 1.8 m |
https://www.realtor.ca/real-estate/27332502/4511-kinsella-li-sw-edmonton-keswick-area
Interested?
Contact us for more information
Shelly M. Shumaker
Associate
110-330 Circle Dr
St Albert, Alberta T8N 7L5
































































