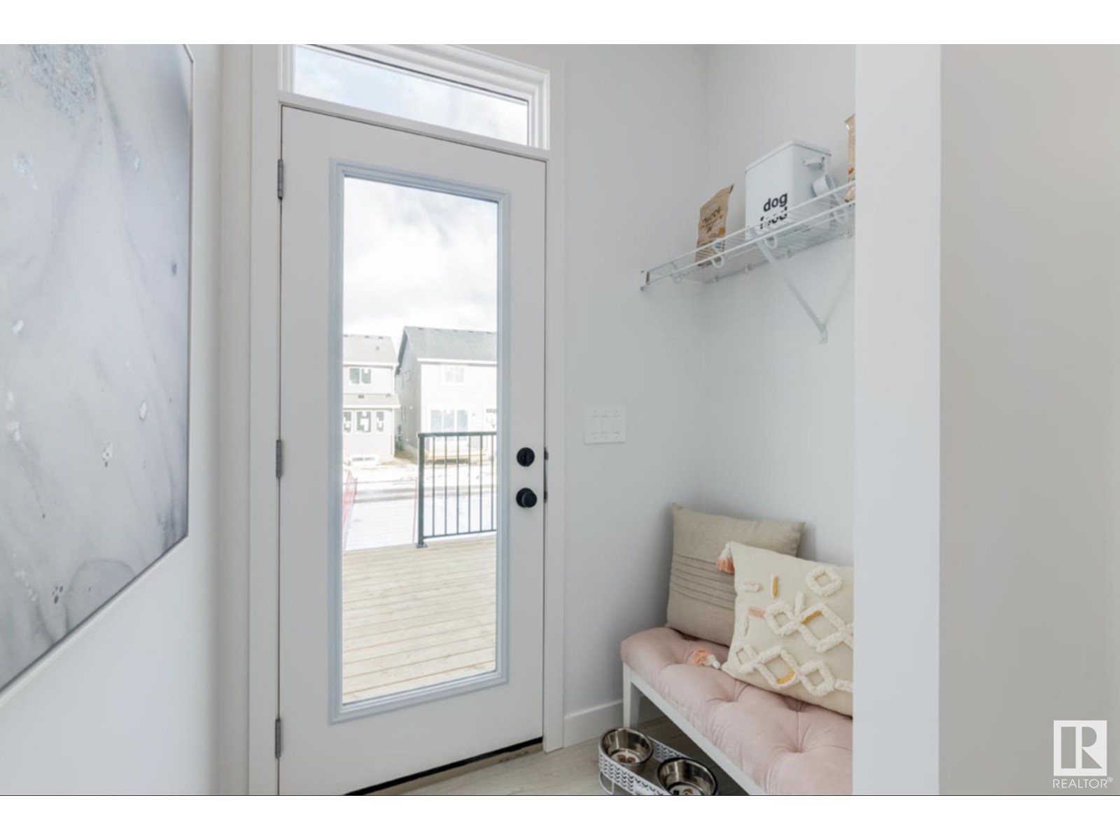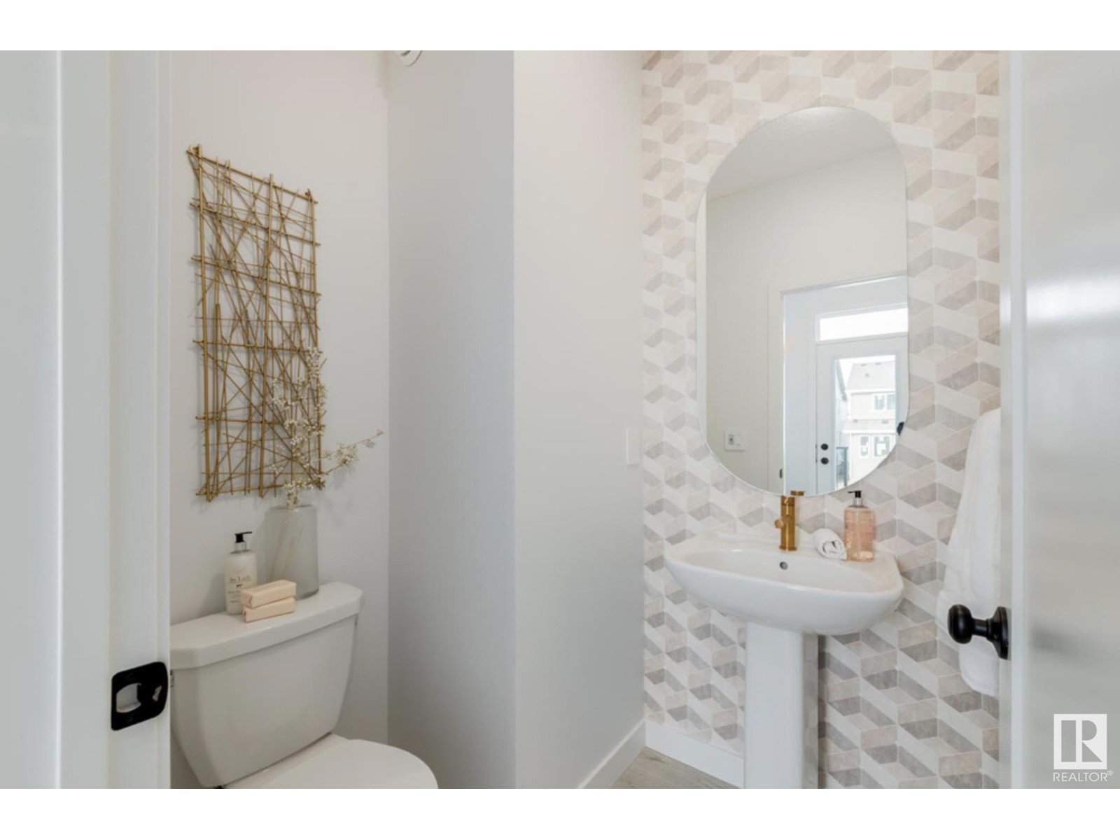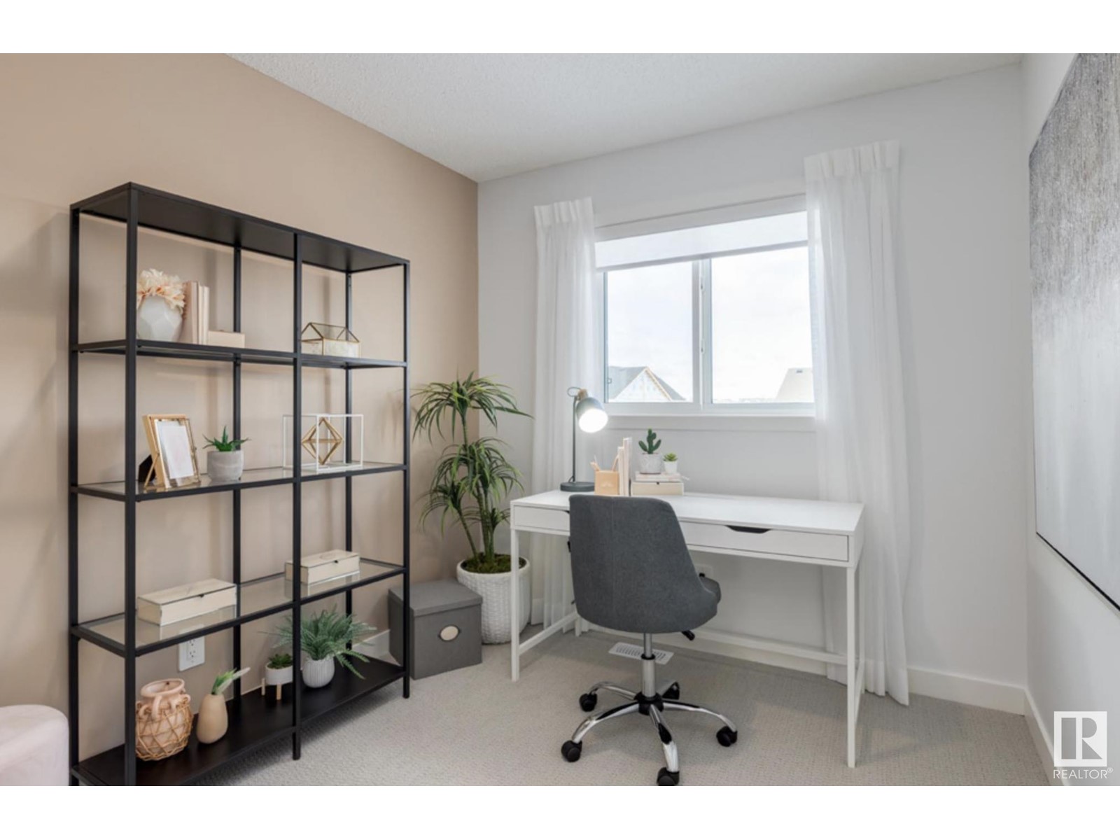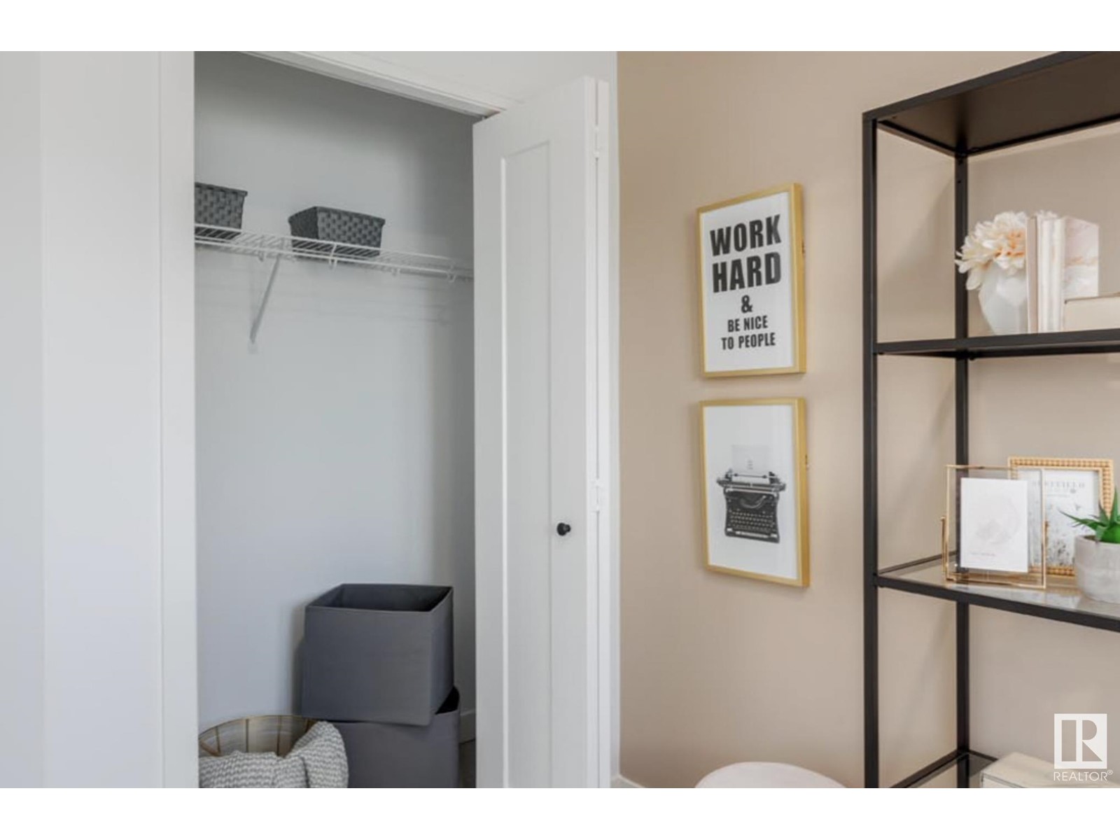17243 3 St Nw Edmonton, Alberta T5Y 4G8
$454,200
**CURRENT PROMO: FREE GARAGE OR 20K OFF if possession by Nov 30/24** Homes By Avi welcomes you to Marquis West, a picturesque & serene new community in Northeast Edmonton. This charming, BRAND NEW, 2 storey home boasts quaint front porch, 3 bedrooms, 2.5 baths & convenient upper-level laundry room suitable for stacked washer/dryer. Open concept main level floor plan w/stunning design highlights welcoming foyer that transitions to front lounge. Impressive kitchen with stunning centre island, hood fan, microwave, appliance allowance, pantry, back mud room & 2pc bath. Private owners suite w/luxurious 3-pc ensuite & WIC. 2 spacious junior & 4 pc bath. Numerous upgrades throughout include, quartz countertops, electric F/P, upgraded lighting, BBQ gas line, blinds, durable luxury vinyl plank flooring on main, 9' main/basement ceiling height, HRV system & programable thermostat. Separate side entrance for basement suite development, fully landscaped & solar rough ins!! DON'T MISS THIS AMAZING OPPORTUNITY!! (id:46923)
Property Details
| MLS® Number | E4403635 |
| Property Type | Single Family |
| Neigbourhood | Marquis |
| AmenitiesNearBy | Playground, Public Transit, Schools, Shopping |
| Features | Lane, No Animal Home, No Smoking Home |
| Structure | Porch |
Building
| BathroomTotal | 3 |
| BedroomsTotal | 3 |
| Amenities | Ceiling - 9ft, Vinyl Windows |
| BasementDevelopment | Unfinished |
| BasementType | Full (unfinished) |
| ConstructedDate | 2024 |
| ConstructionStyleAttachment | Detached |
| FireProtection | Smoke Detectors |
| FireplaceFuel | Electric |
| FireplacePresent | Yes |
| FireplaceType | Insert |
| HalfBathTotal | 1 |
| HeatingType | Forced Air |
| StoriesTotal | 2 |
| SizeInterior | 1373.9055 Sqft |
| Type | House |
Parking
| Parking Pad |
Land
| Acreage | No |
| FenceType | Not Fenced |
| LandAmenities | Playground, Public Transit, Schools, Shopping |
| SizeIrregular | 248.16 |
| SizeTotal | 248.16 M2 |
| SizeTotalText | 248.16 M2 |
Rooms
| Level | Type | Length | Width | Dimensions |
|---|---|---|---|---|
| Main Level | Living Room | Measurements not available | ||
| Main Level | Dining Room | Measurements not available | ||
| Main Level | Kitchen | Measurements not available | ||
| Main Level | Mud Room | Measurements not available | ||
| Upper Level | Primary Bedroom | Measurements not available | ||
| Upper Level | Bedroom 2 | Measurements not available | ||
| Upper Level | Bedroom 3 | Measurements not available | ||
| Upper Level | Laundry Room | Measurements not available |
https://www.realtor.ca/real-estate/27331774/17243-3-st-nw-edmonton-marquis
Interested?
Contact us for more information
Christy M. Cantera
Associate
100-10328 81 Ave Nw
Edmonton, Alberta T6E 1X2
Sheri Lukawesky
Associate
100-10328 81 Ave Nw
Edmonton, Alberta T6E 1X2



























