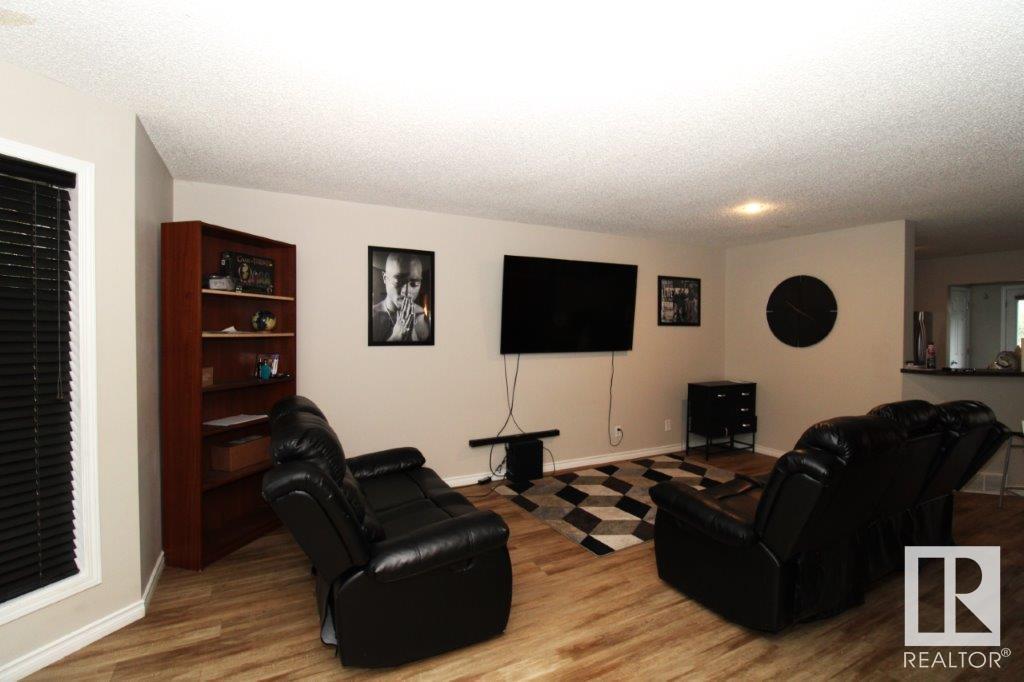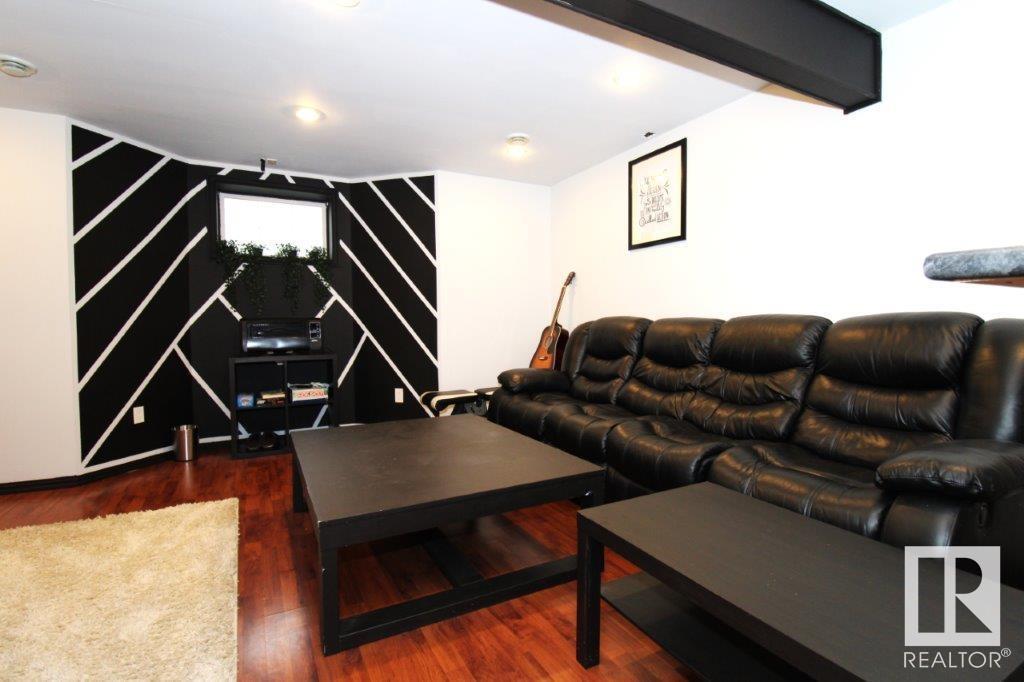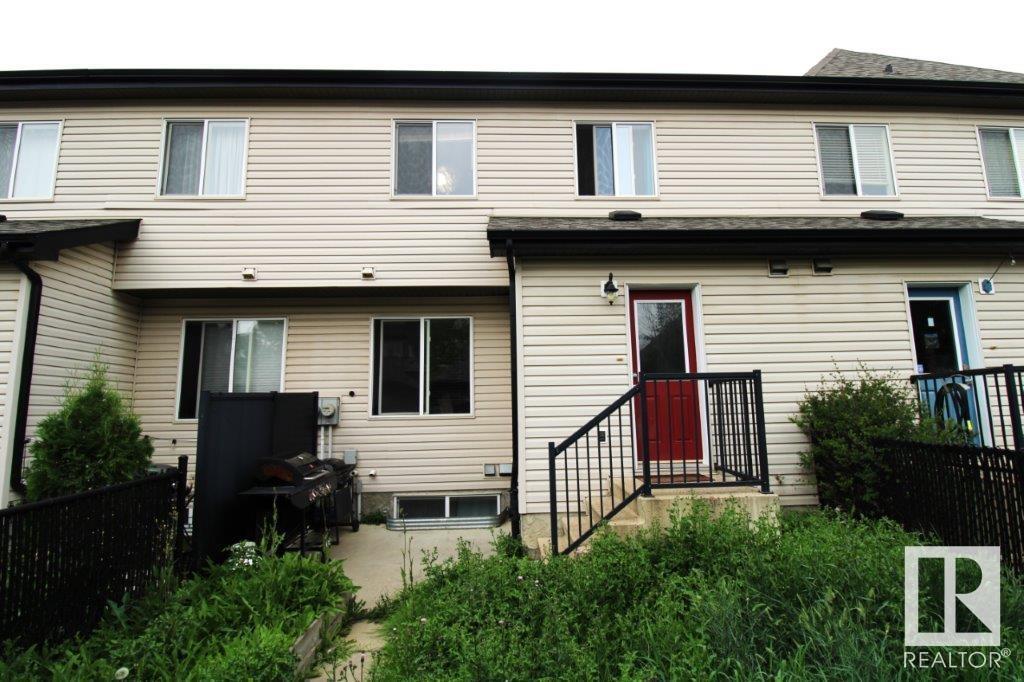#7 5281 Terwillegar Bv Nw Edmonton, Alberta T6R 0C5
$279,900Maintenance, Exterior Maintenance, Insurance, Property Management, Other, See Remarks
$579.88 Monthly
Maintenance, Exterior Maintenance, Insurance, Property Management, Other, See Remarks
$579.88 MonthlyWelcome to this stunning 1,292 sq ft townhome it offers 3+1 beds and 2 and half bath. The homes exterior features a classic brick look, enhancing its curb appeal with a touch of sophistication. Inside, youll find an expansive main floor that flows effortlessly between the living, dining, and kitchen areasperfect for both entertaining and daily living. Upper floor has a huge master bedroom with walk in closet and two more good sized rooms as well. The fully finished basement expands your living space, featuring a versatile room that can serve as a guest suite or home office, complete with a full bath for added convenience. A wet bar in the basement is perfect for hosting game nights or simply unwinding. The home is walking distance to school, day care and some of the best local restaurants. (id:46923)
Property Details
| MLS® Number | E4403878 |
| Property Type | Single Family |
| Neigbourhood | South Terwillegar |
| AmenitiesNearBy | Playground, Public Transit, Schools, Shopping |
| Features | See Remarks |
| ParkingSpaceTotal | 2 |
Building
| BathroomTotal | 3 |
| BedroomsTotal | 4 |
| Appliances | Dishwasher, Dryer, Garage Door Opener, Microwave Range Hood Combo, Refrigerator, Stove, Washer |
| BasementDevelopment | Finished |
| BasementType | Full (finished) |
| ConstructedDate | 2005 |
| ConstructionStyleAttachment | Attached |
| HalfBathTotal | 1 |
| HeatingType | Forced Air |
| StoriesTotal | 2 |
| SizeInterior | 1291.6692 Sqft |
| Type | Row / Townhouse |
Parking
| Detached Garage |
Land
| Acreage | No |
| LandAmenities | Playground, Public Transit, Schools, Shopping |
| SizeIrregular | 222.99 |
| SizeTotal | 222.99 M2 |
| SizeTotalText | 222.99 M2 |
Rooms
| Level | Type | Length | Width | Dimensions |
|---|---|---|---|---|
| Lower Level | Family Room | 5.5m*4.6m | ||
| Lower Level | Bedroom 4 | 3.9m*2.8m | ||
| Main Level | Living Room | 5.6m*3.9m | ||
| Main Level | Dining Room | 2.9m*2.7m | ||
| Main Level | Kitchen | 3.1m*3m | ||
| Upper Level | Primary Bedroom | 4.3m*4m | ||
| Upper Level | Bedroom 2 | 3.2m*2.9m | ||
| Upper Level | Bedroom 3 | 3.2m*2.9m |
https://www.realtor.ca/real-estate/27338394/7-5281-terwillegar-bv-nw-edmonton-south-terwillegar
Interested?
Contact us for more information
Gurlal Singh Aulakh
Associate
Unit #10-12, 3908 97 St Nw
Edmonton, Alberta T6E 6N2





































