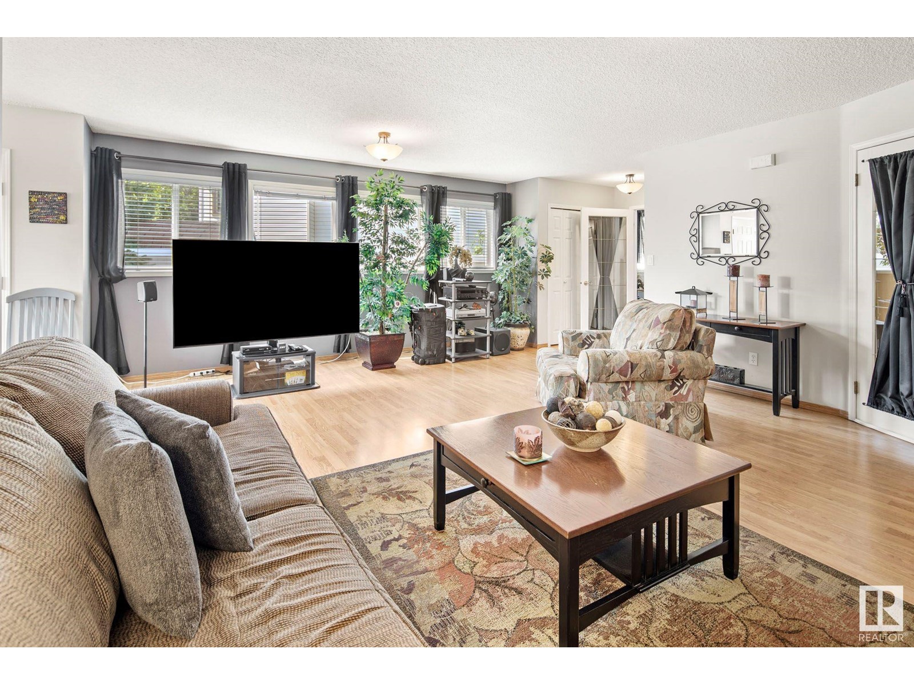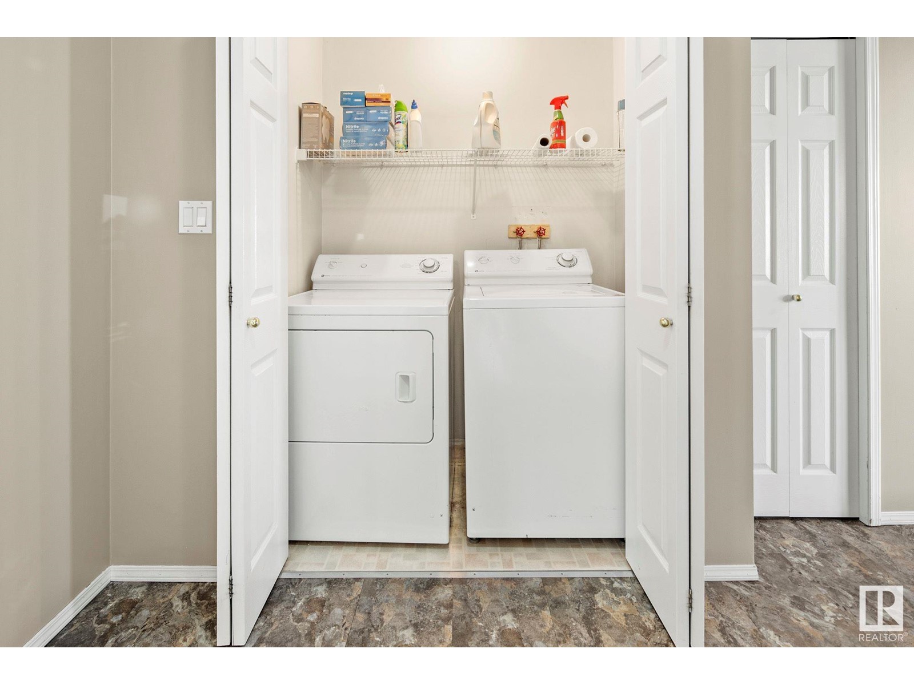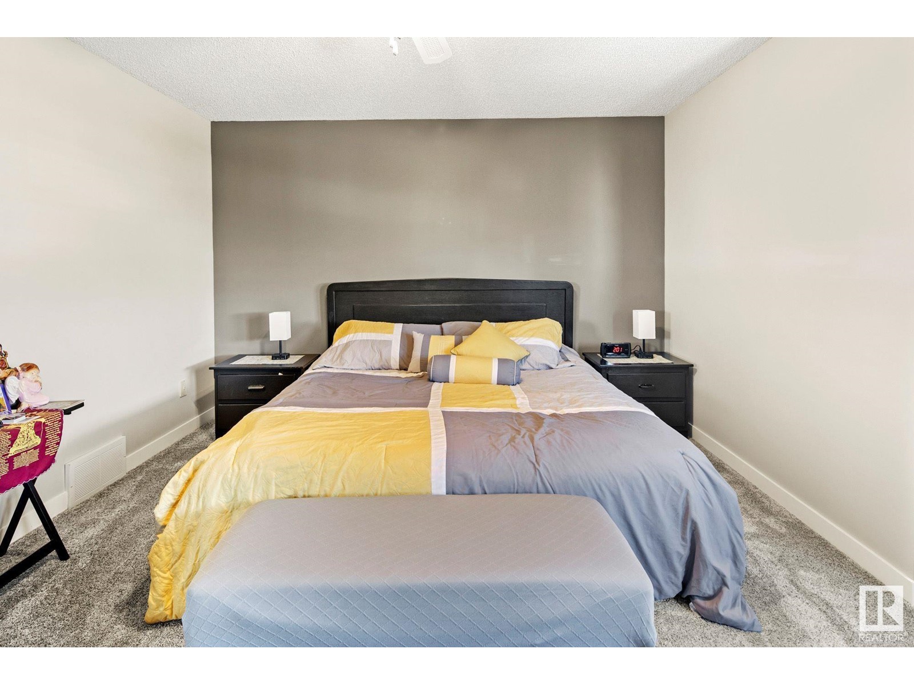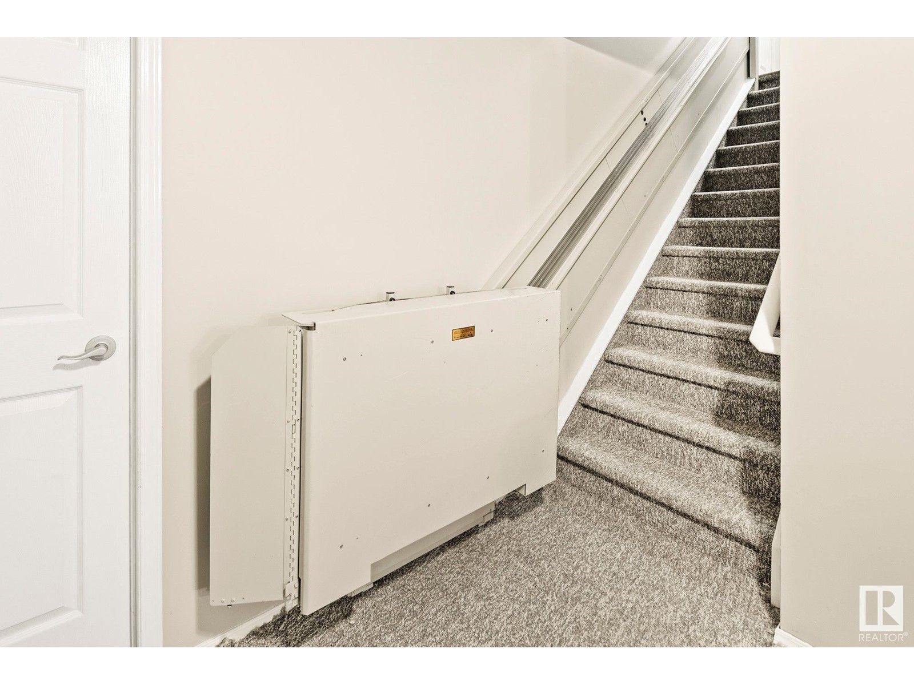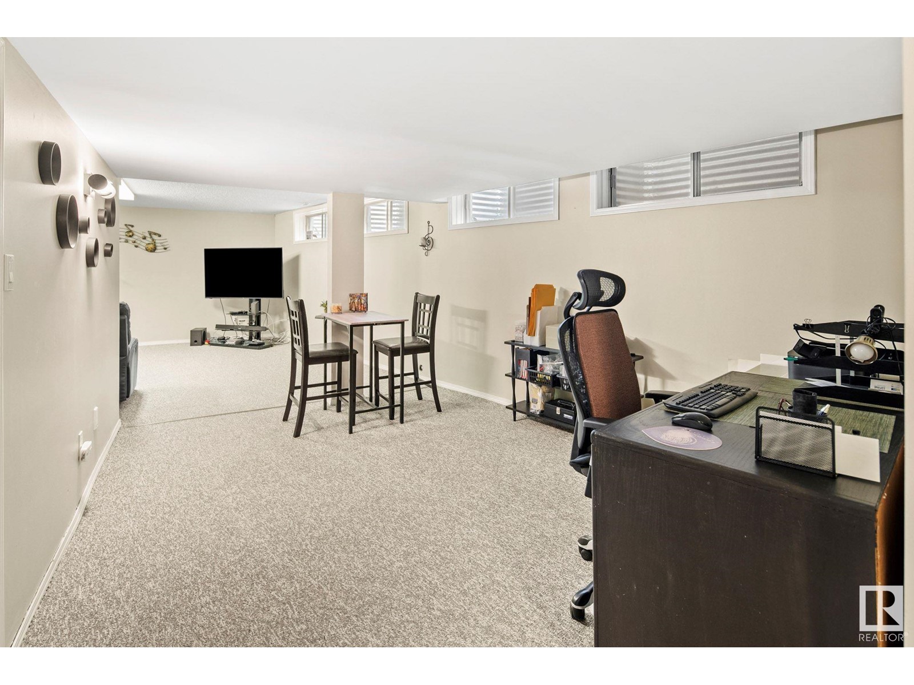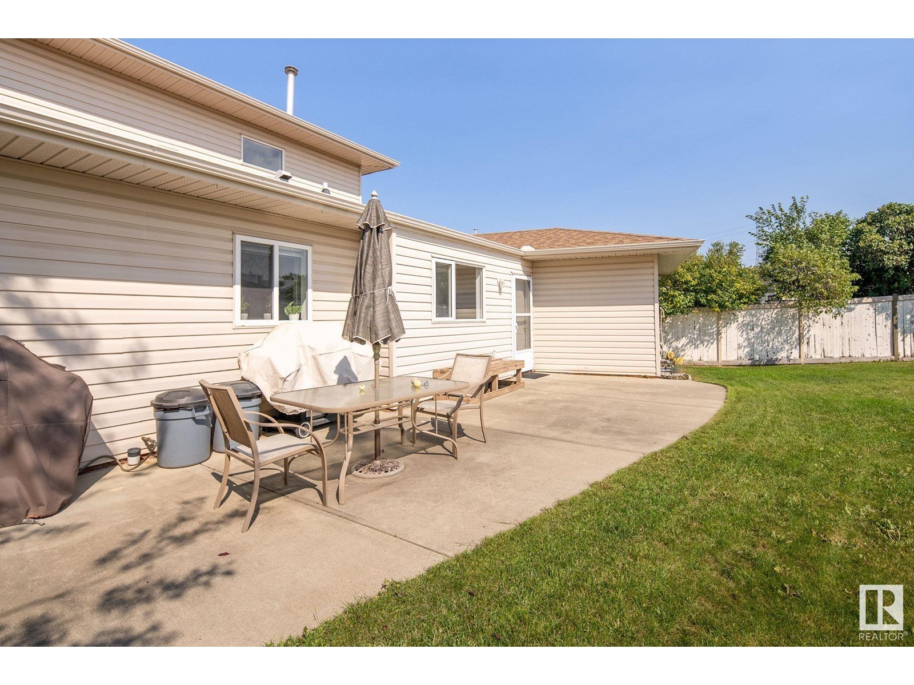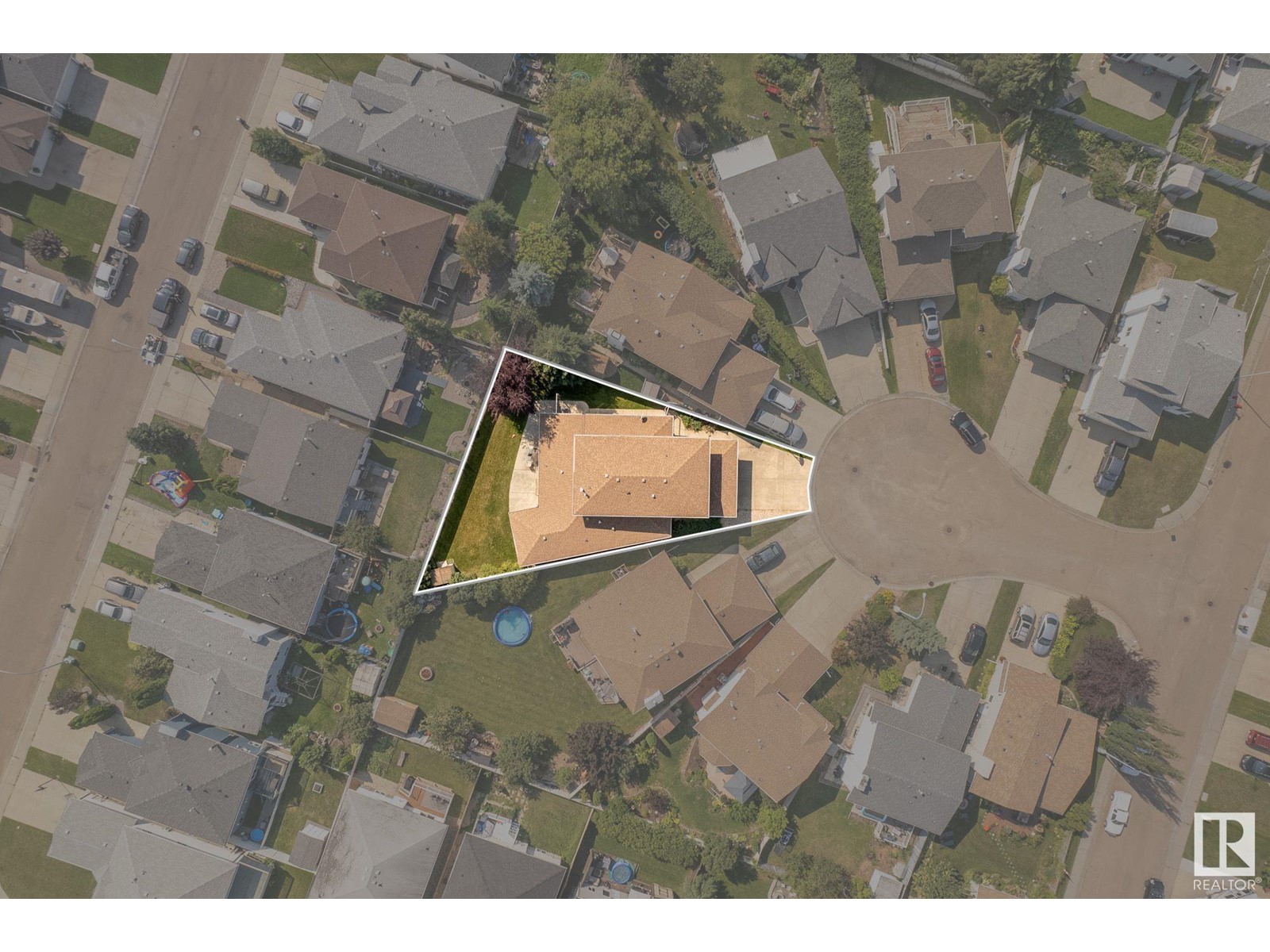1923 152 Av Nw Edmonton, Alberta T5Y 2R7
$650,000
WHEELCHAIR ACCESSIBLE HOME!! Welcome to this exceptional home in the highly desirable community of Fraser! This spacious property offers a perfect blend of comfort, style, & versatility, featuring 7 bedrooms & 5 bathrooms. It's ideal for large families, or multi-generational living. The main floor greets you with 3 bedrooms & 2 bathrooms. A standout feature is the fully separate suite with its own kitchen, living room, & dining roomperfect for extended family, or in-laws, offering privacy while staying connected to the main home. Upstairs, the primary bedroom is a tranquil retreat with an ensuite bathroom & spacious walk-in closet. Two additional bedrooms & another bathroom complete the upper level. The basement is designed for relaxation, featuring a large recreation room, storage room, bathroom, & an extra bedroom, offering even more flexibility for your lifestyle. This rare find is wheelchair accessible ensuring inclusivity for all. Don't miss out on this gem! (id:46923)
Property Details
| MLS® Number | E4403850 |
| Property Type | Single Family |
| Neigbourhood | Fraser |
| AmenitiesNearBy | Playground, Public Transit, Schools, Shopping |
| Features | Cul-de-sac |
| Structure | Deck |
Building
| BathroomTotal | 5 |
| BedroomsTotal | 7 |
| Amenities | Vinyl Windows |
| Appliances | Microwave Range Hood Combo, Dryer, Refrigerator, Two Stoves, Two Washers, Dishwasher |
| BasementDevelopment | Finished |
| BasementFeatures | Suite |
| BasementType | Full (finished) |
| ConstructedDate | 1996 |
| ConstructionStyleAttachment | Detached |
| FireProtection | Smoke Detectors |
| HalfBathTotal | 1 |
| HeatingType | Forced Air |
| StoriesTotal | 2 |
| SizeInterior | 3082.5687 Sqft |
| Type | House |
Parking
| Attached Garage |
Land
| Acreage | No |
| LandAmenities | Playground, Public Transit, Schools, Shopping |
| SizeIrregular | 635.99 |
| SizeTotal | 635.99 M2 |
| SizeTotalText | 635.99 M2 |
Rooms
| Level | Type | Length | Width | Dimensions |
|---|---|---|---|---|
| Basement | Recreation Room | 7.21 m | 8.69 m | 7.21 m x 8.69 m |
| Basement | Storage | 6.27 m | 12.41 m | 6.27 m x 12.41 m |
| Main Level | Living Room | 4.26 m | 4.67 m | 4.26 m x 4.67 m |
| Main Level | Dining Room | 2.29 m | 3.95 m | 2.29 m x 3.95 m |
| Main Level | Kitchen | 3.17 m | 3.8 m | 3.17 m x 3.8 m |
| Main Level | Family Room | 6.48 m | 6.69 m | 6.48 m x 6.69 m |
| Main Level | Bedroom 2 | 3.04 m | 3.69 m | 3.04 m x 3.69 m |
| Main Level | Bedroom 3 | 3.04 m | 3.63 m | 3.04 m x 3.63 m |
| Main Level | Bedroom 4 | 4.25 m | 2.32 m | 4.25 m x 2.32 m |
| Main Level | Second Kitchen | 4.62 m | 3.21 m | 4.62 m x 3.21 m |
| Upper Level | Primary Bedroom | 4.72 m | 6.29 m | 4.72 m x 6.29 m |
| Upper Level | Bedroom 5 | 3.41 m | 4.9 m | 3.41 m x 4.9 m |
| Upper Level | Bedroom 6 | 3.39 m | 3.8 m | 3.39 m x 3.8 m |
| Upper Level | Additional Bedroom | 3.86 m | 3.25 m | 3.86 m x 3.25 m |
https://www.realtor.ca/real-estate/27337979/1923-152-av-nw-edmonton-fraser
Interested?
Contact us for more information
Michael J. Waddell
Associate
13120 St Albert Trail Nw
Edmonton, Alberta T5L 4P6







