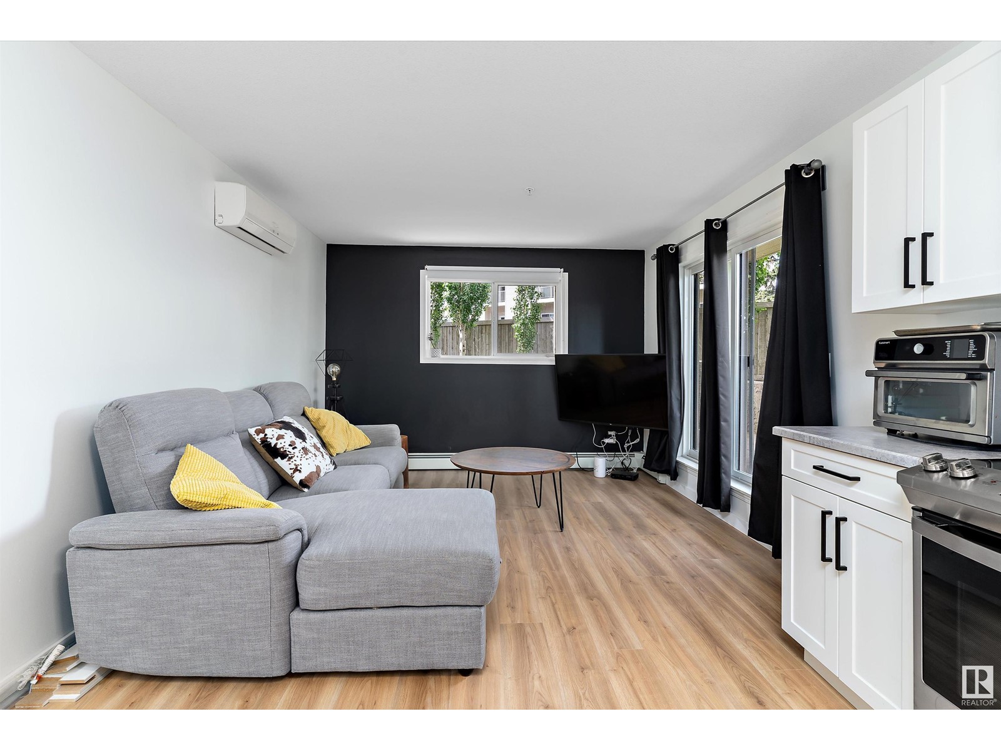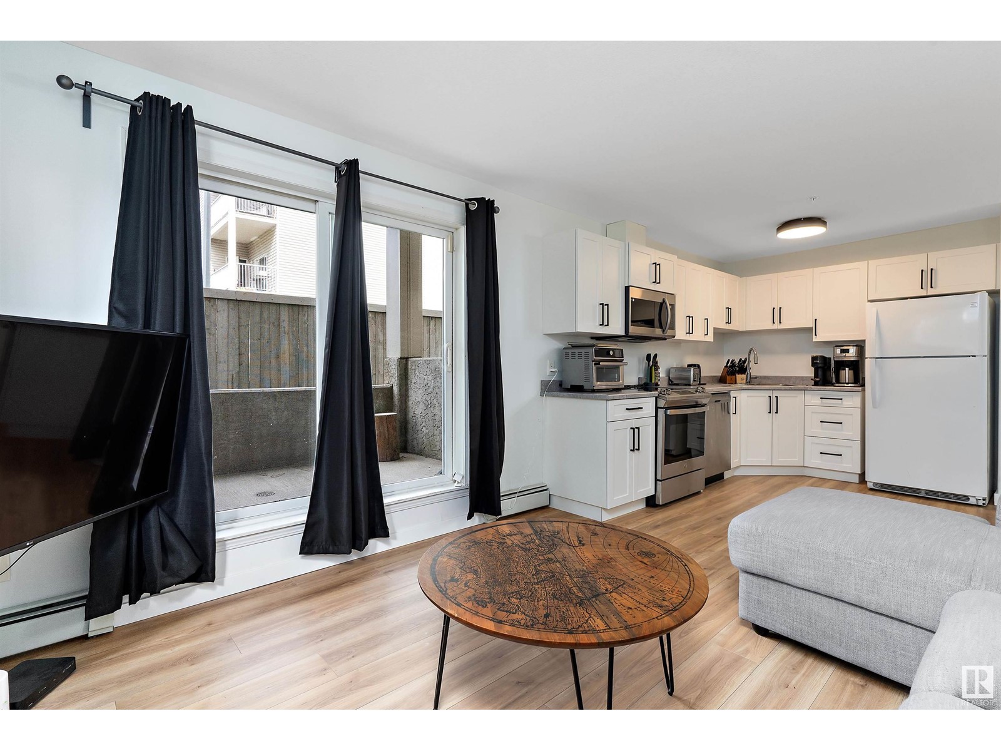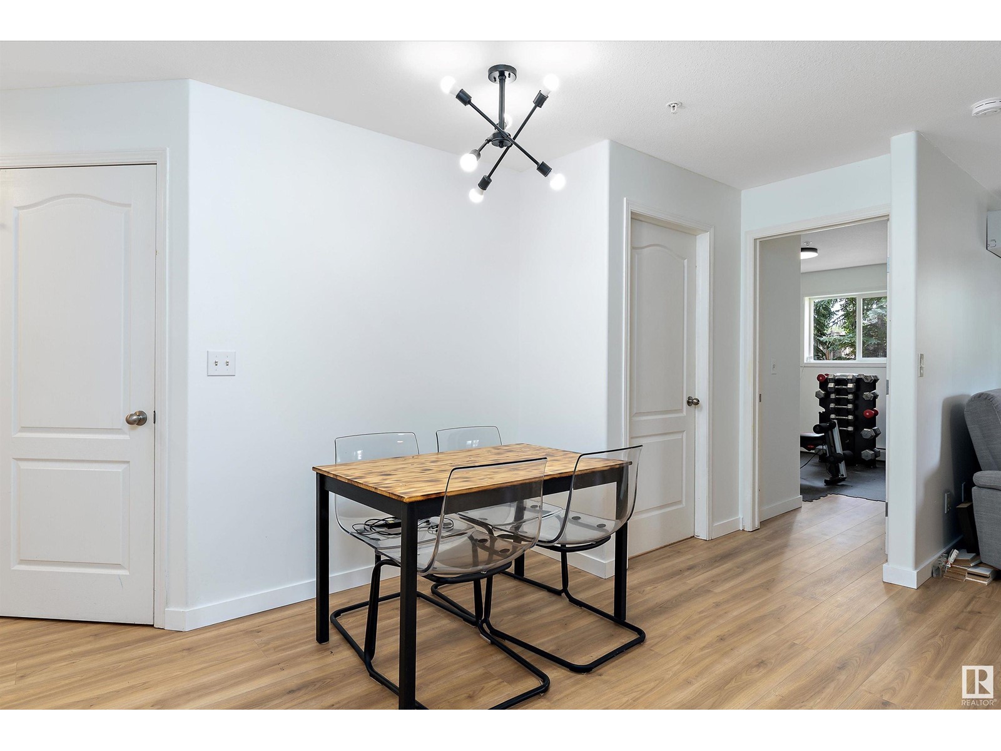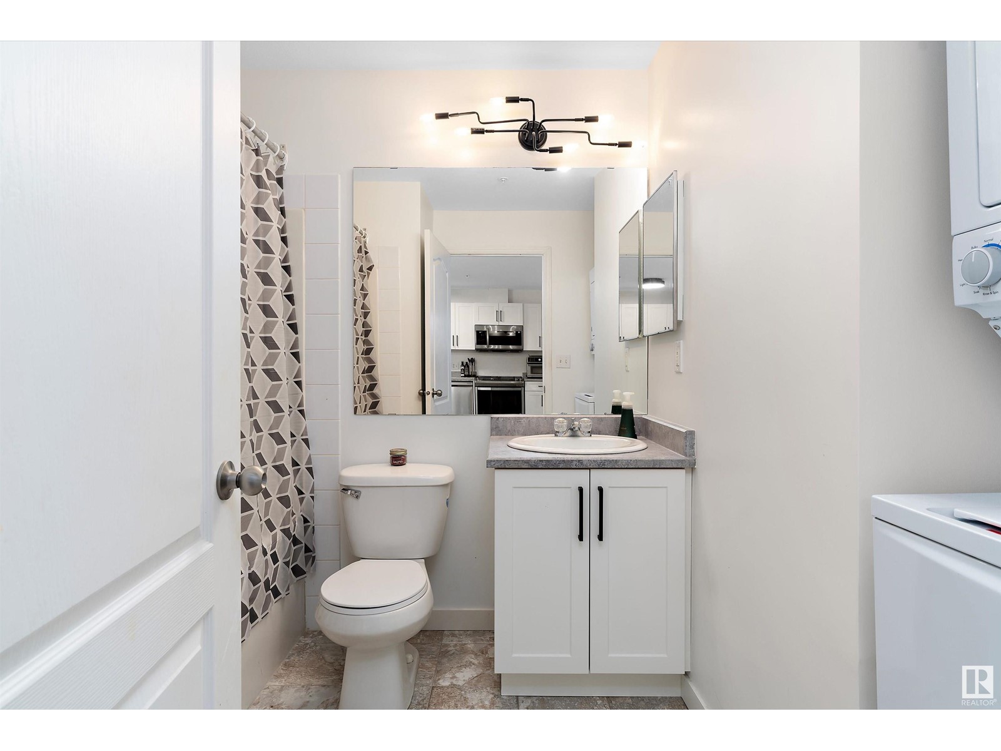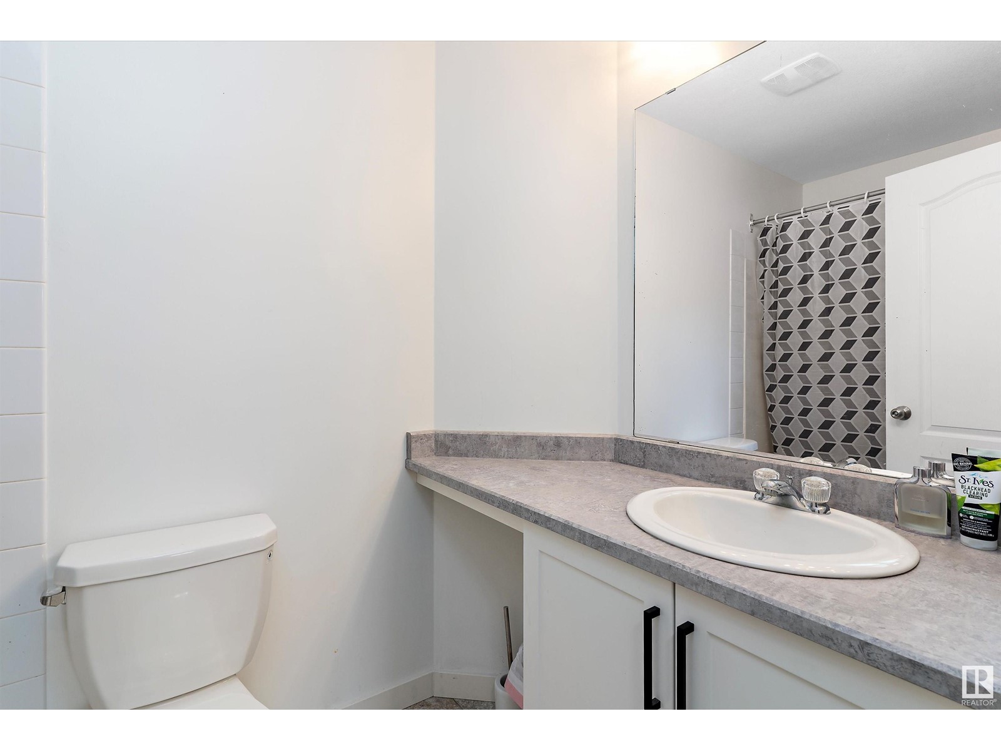#107 7511 171 St Nw Edmonton, Alberta T5T 6S7
$194,900Maintenance, Exterior Maintenance, Heat, Insurance, Other, See Remarks, Property Management, Water
$464.01 Monthly
Maintenance, Exterior Maintenance, Heat, Insurance, Other, See Remarks, Property Management, Water
$464.01 MonthlyNewly updated, this 2-bedroom, 2-bathroom corner suite comes with A/C & has been tastefully upgraded with all new flooring, new lights & new countertops in both kitchen & baths & fresh paint. Modern kitchen with all new cabinets, updated appliances & lots of counter space is open to both the dining area & living room. Large patio door allow for plenty of natural light & lead to an oversized private corner patio, perfect for enjoying your morning coffee or evening relaxation. Spacious front entry space with double coat closet. Large primary bedroom with feature wall, easily fits king size bed. Walk through closet leads to a full 4 piece ensuite. 2nd bedroom located on the other side of the suite just off main bath. Convenient in-suite laundry and large storage room for all your stuff you like to keep hidden. Heated underground parking stall is steps away from the car wash and side staircase which leads just outside your suite. Desirable Callingwood neighbourhood. Easy access to the Henday and Whitemud. (id:46923)
Property Details
| MLS® Number | E4404086 |
| Property Type | Single Family |
| Neigbourhood | Callingwood North |
| AmenitiesNearBy | Playground, Public Transit, Schools, Shopping |
| Features | No Animal Home, No Smoking Home |
| ParkingSpaceTotal | 1 |
Building
| BathroomTotal | 2 |
| BedroomsTotal | 2 |
| Appliances | Dishwasher, Fan, Microwave Range Hood Combo, Refrigerator, Washer/dryer Stack-up, Stove, Window Coverings |
| BasementType | None |
| ConstructedDate | 2004 |
| CoolingType | Central Air Conditioning |
| HeatingType | Baseboard Heaters, Hot Water Radiator Heat |
| SizeInterior | 841.8454 Sqft |
| Type | Apartment |
Parking
| Heated Garage | |
| Parkade | |
| Underground |
Land
| Acreage | No |
| LandAmenities | Playground, Public Transit, Schools, Shopping |
| SizeIrregular | 54.98 |
| SizeTotal | 54.98 M2 |
| SizeTotalText | 54.98 M2 |
Rooms
| Level | Type | Length | Width | Dimensions |
|---|---|---|---|---|
| Main Level | Living Room | 3.33 m | 3.45 m | 3.33 m x 3.45 m |
| Main Level | Dining Room | 3.21 m | 3.45 m | 3.21 m x 3.45 m |
| Main Level | Kitchen | 4.33 m | 2.72 m | 4.33 m x 2.72 m |
| Main Level | Primary Bedroom | 3.57 m | 3.77 m | 3.57 m x 3.77 m |
| Main Level | Bedroom 2 | 3.94 m | 3.33 m | 3.94 m x 3.33 m |
| Main Level | Storage | Measurements not available |
https://www.realtor.ca/real-estate/27344579/107-7511-171-st-nw-edmonton-callingwood-north
Interested?
Contact us for more information
Lori-Anne K. Hayne
Associate
201-11823 114 Ave Nw
Edmonton, Alberta T5G 2Y6








