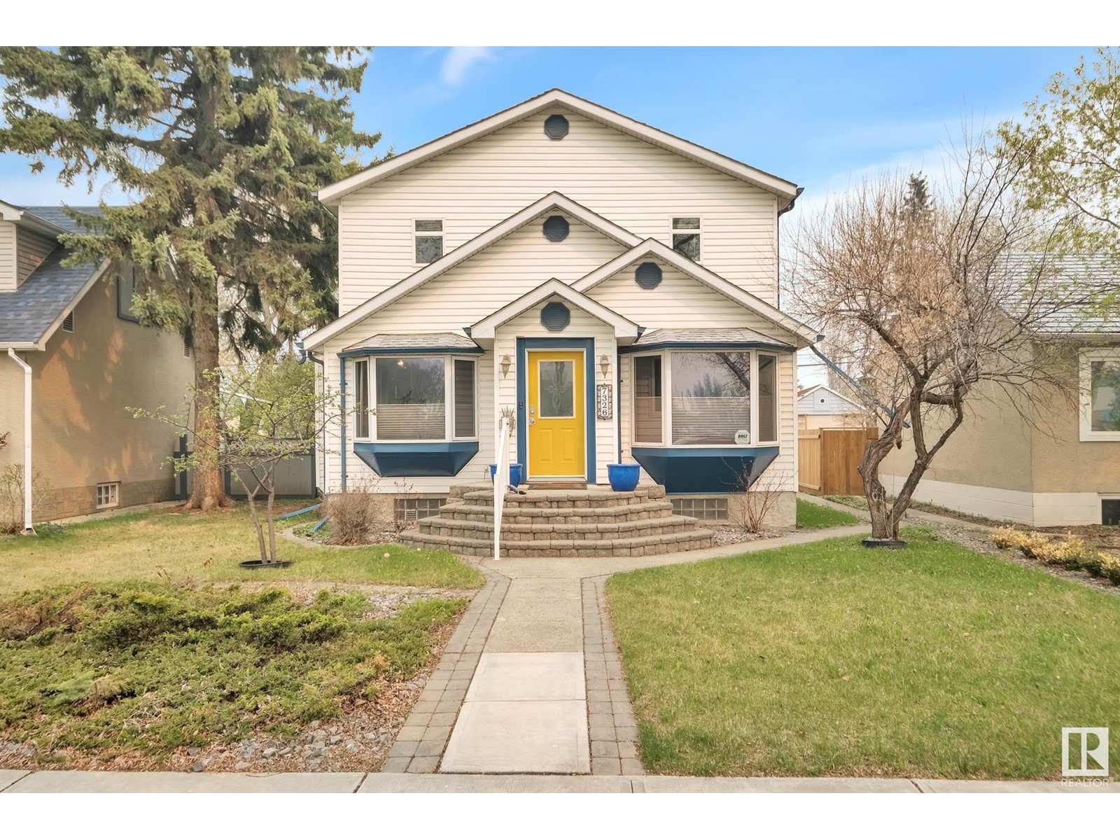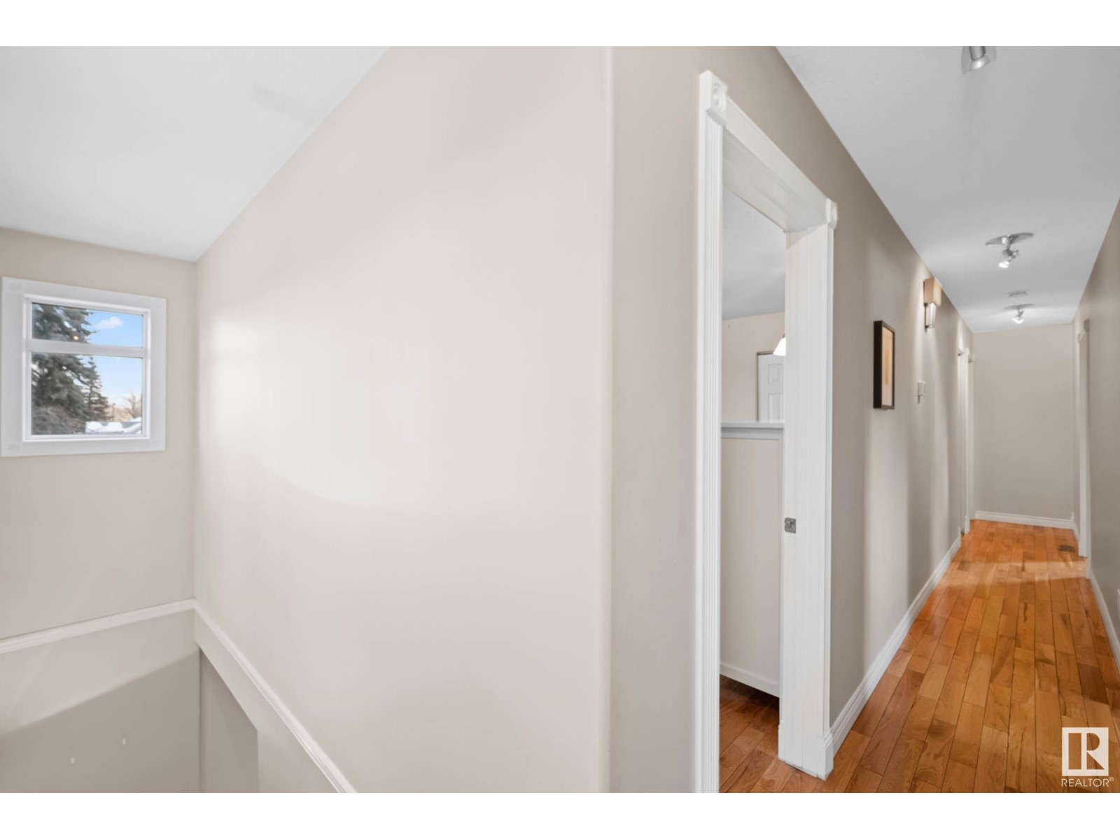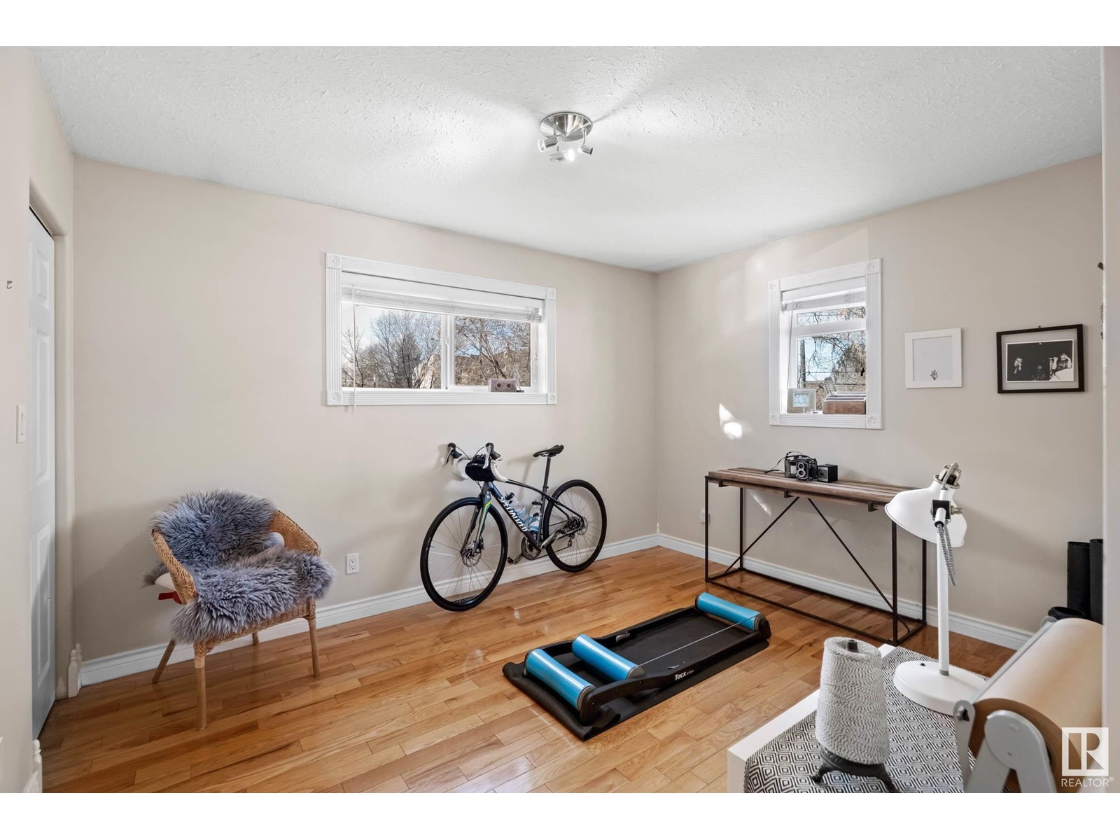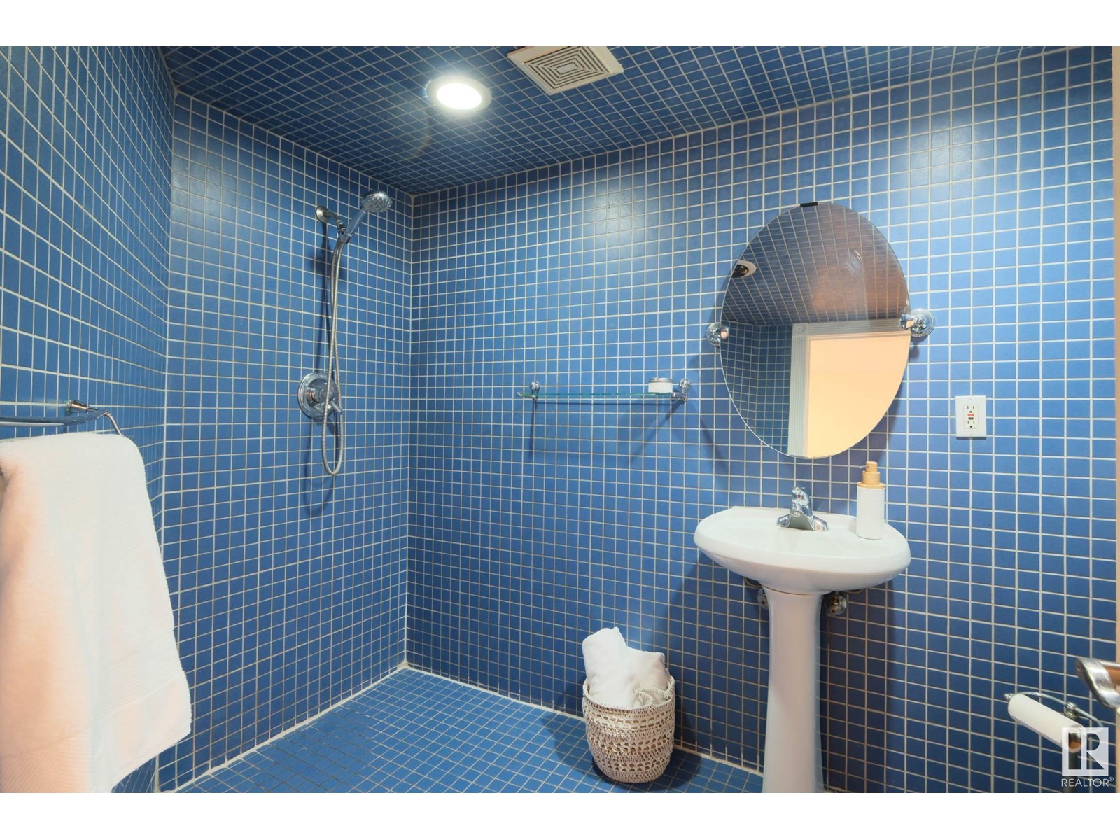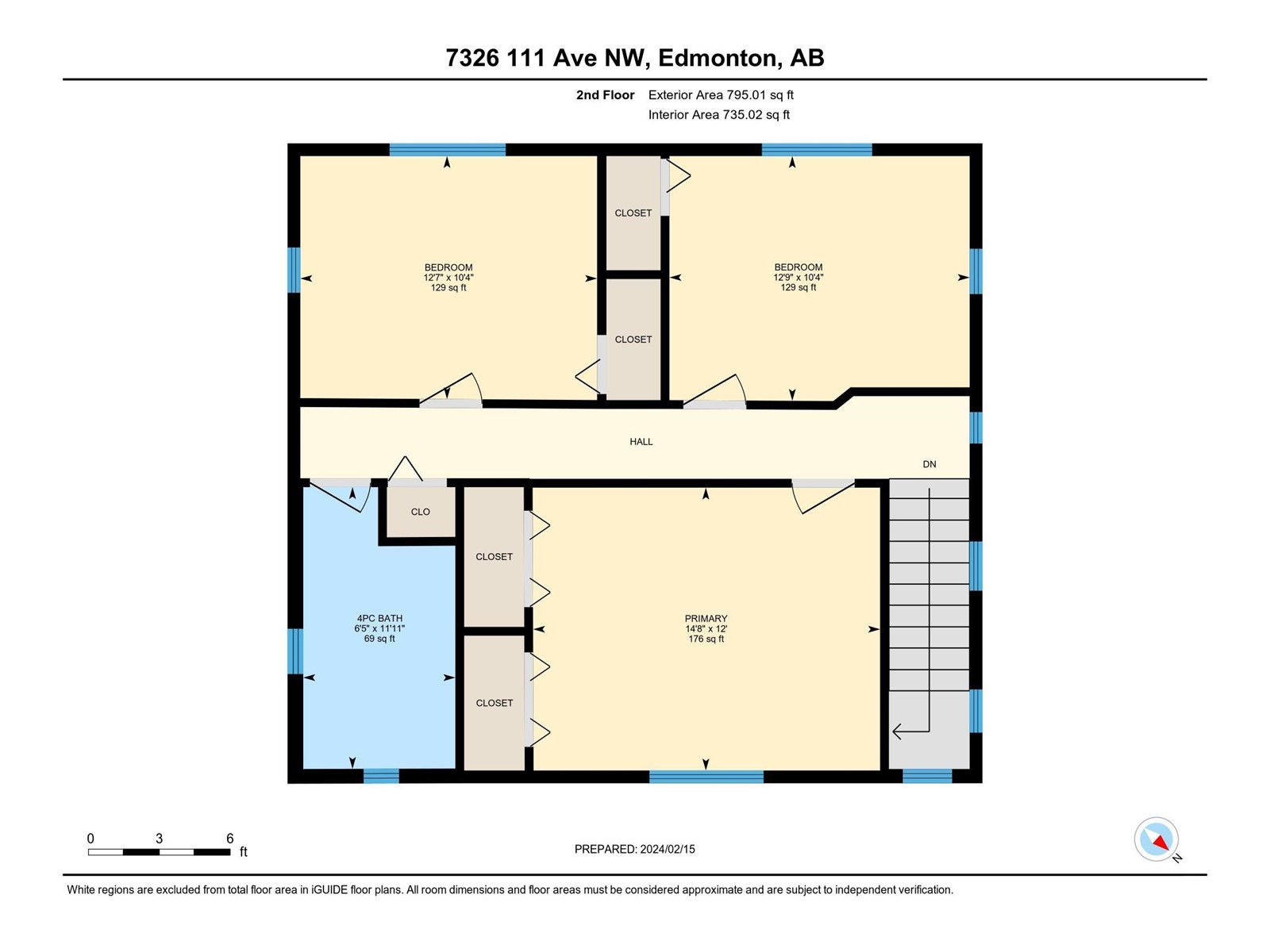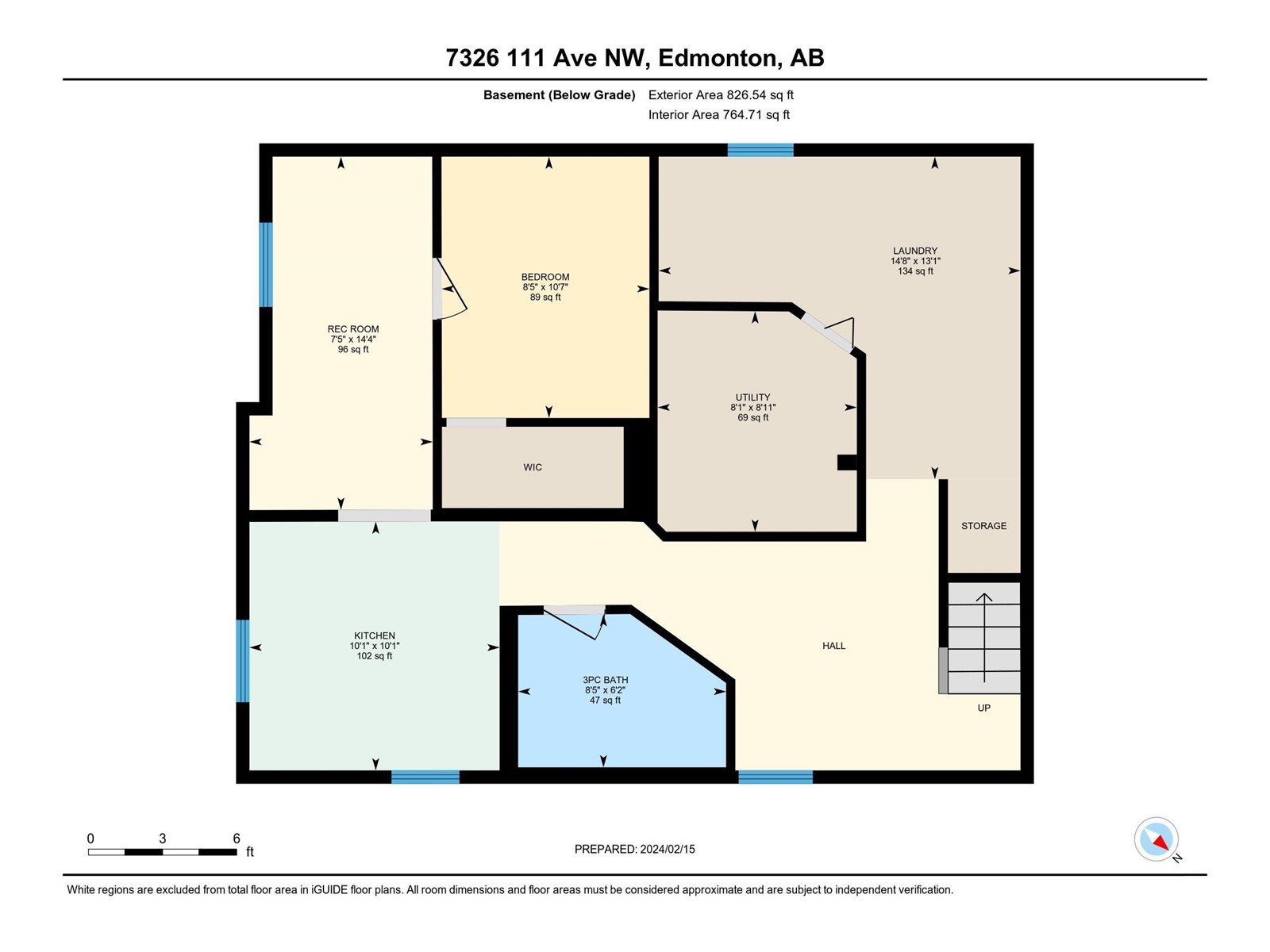7326 111 Av Nw Edmonton, Alberta T5B 0B6
$519,900
Beautifully charming in a prime location! Steps to Ada Blvd and the expansive river valley system, this gorgeous 1725 sq ft home has 4 BEDROOMS ABOVE GRADE and 2.5 baths. Bathed in natural light, the open concept main floor boasts a chef's kitchen featuring GRANITE counters, an abundance of cabinetry, double wall ovens, gas range, coffee nook, and a homework/office station! A powder room, breakfast nook and bedroom/den with dbl glass doors complete the main floor. The upper level has a king size primary bedroom with dbl closets, 2 large bedrooms and a 4 pc bath. The basement offers SUITE POTENTIAL with a second kitchen, full bath, rec room, and den. With hardwood throughout the main and upper floor, newer hi-efficiency furnace and HWT, fresh paint, a huge back porch and an OVERSIZED DOUBLE GARAGE, this home is full of fantastic features! Enjoy the proximity to downtown, schools, entertainment facilities and the river valley at your doorstep. Great Airbnb potential too! (id:46923)
Property Details
| MLS® Number | E4404055 |
| Property Type | Single Family |
| Neigbourhood | Virginia Park |
| AmenitiesNearBy | Golf Course, Playground, Public Transit, Schools, Shopping |
| Features | Flat Site, Park/reserve, Lane, No Smoking Home, Level |
| Structure | Deck |
Building
| BathroomTotal | 3 |
| BedroomsTotal | 4 |
| Amenities | Vinyl Windows |
| Appliances | Dishwasher, Dryer, Garage Door Opener Remote(s), Garage Door Opener, Microwave Range Hood Combo, Stove, Washer, Window Coverings, Refrigerator |
| BasementDevelopment | Finished |
| BasementType | Full (finished) |
| ConstructedDate | 1949 |
| ConstructionStyleAttachment | Detached |
| FireplaceFuel | Gas |
| FireplacePresent | Yes |
| FireplaceType | Unknown |
| HalfBathTotal | 1 |
| HeatingType | Forced Air |
| StoriesTotal | 2 |
| SizeInterior | 1725.3472 Sqft |
| Type | House |
Parking
| Detached Garage | |
| Oversize |
Land
| Acreage | No |
| FenceType | Fence |
| LandAmenities | Golf Course, Playground, Public Transit, Schools, Shopping |
Rooms
| Level | Type | Length | Width | Dimensions |
|---|---|---|---|---|
| Basement | Den | 3.23 m | 2.56 m | 3.23 m x 2.56 m |
| Basement | Second Kitchen | 3.07 m | 3.09 m | 3.07 m x 3.09 m |
| Basement | Recreation Room | 4.36 m | 2.26 m | 4.36 m x 2.26 m |
| Main Level | Living Room | 4.53 m | 3.12 m | 4.53 m x 3.12 m |
| Main Level | Dining Room | 3.84 m | 2.97 m | 3.84 m x 2.97 m |
| Main Level | Kitchen | 4.78 m | 3.93 m | 4.78 m x 3.93 m |
| Main Level | Bedroom 4 | 3.28 m | 3.39 m | 3.28 m x 3.39 m |
| Upper Level | Primary Bedroom | 3.65 m | 4.48 m | 3.65 m x 4.48 m |
| Upper Level | Bedroom 2 | 3.16 m | 3.87 m | 3.16 m x 3.87 m |
| Upper Level | Bedroom 3 | 3.14 m | 3.83 m | 3.14 m x 3.83 m |
https://www.realtor.ca/real-estate/27344553/7326-111-av-nw-edmonton-virginia-park
Interested?
Contact us for more information
Katrina D. Mcnaughton
Associate
1400-10665 Jasper Ave Nw
Edmonton, Alberta T5J 3S9




