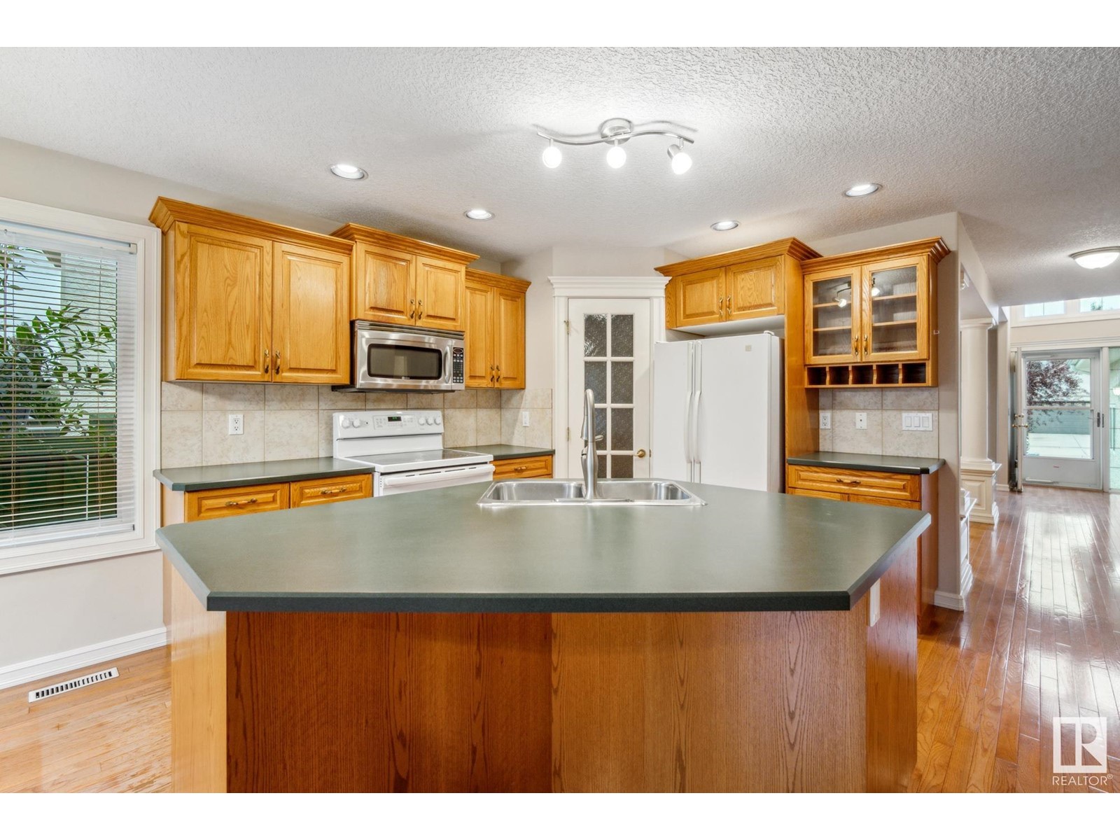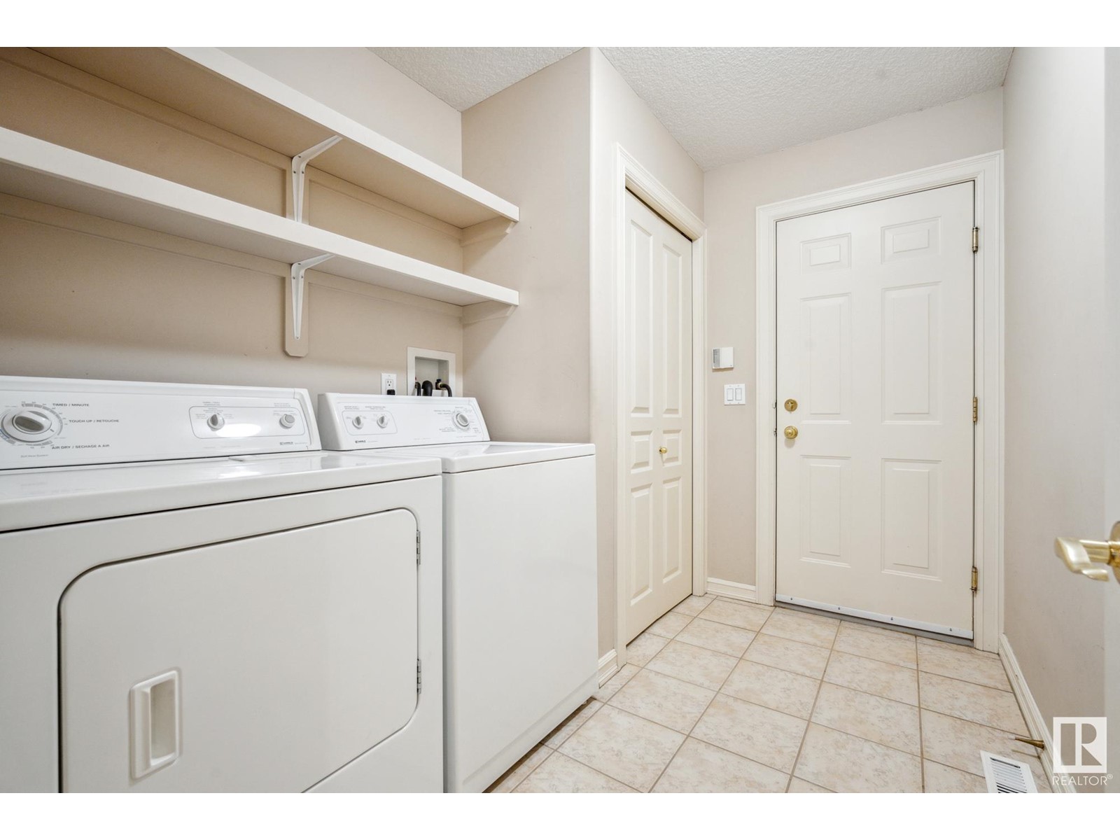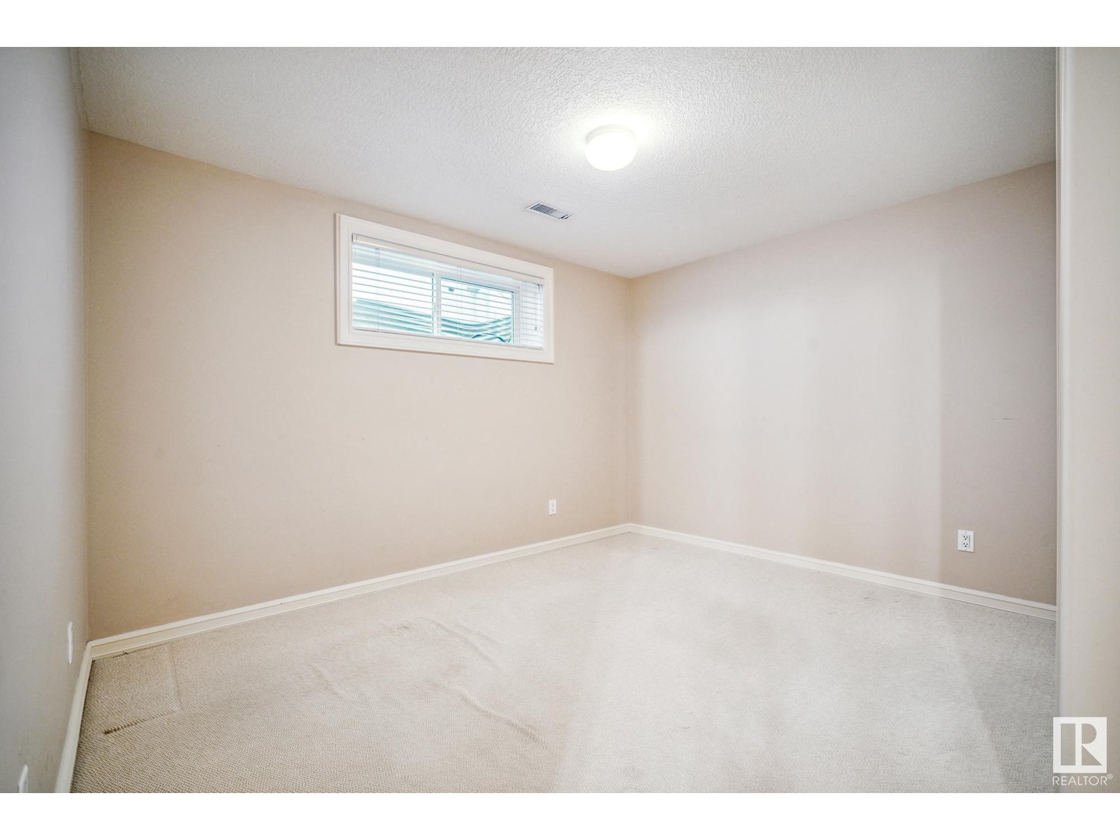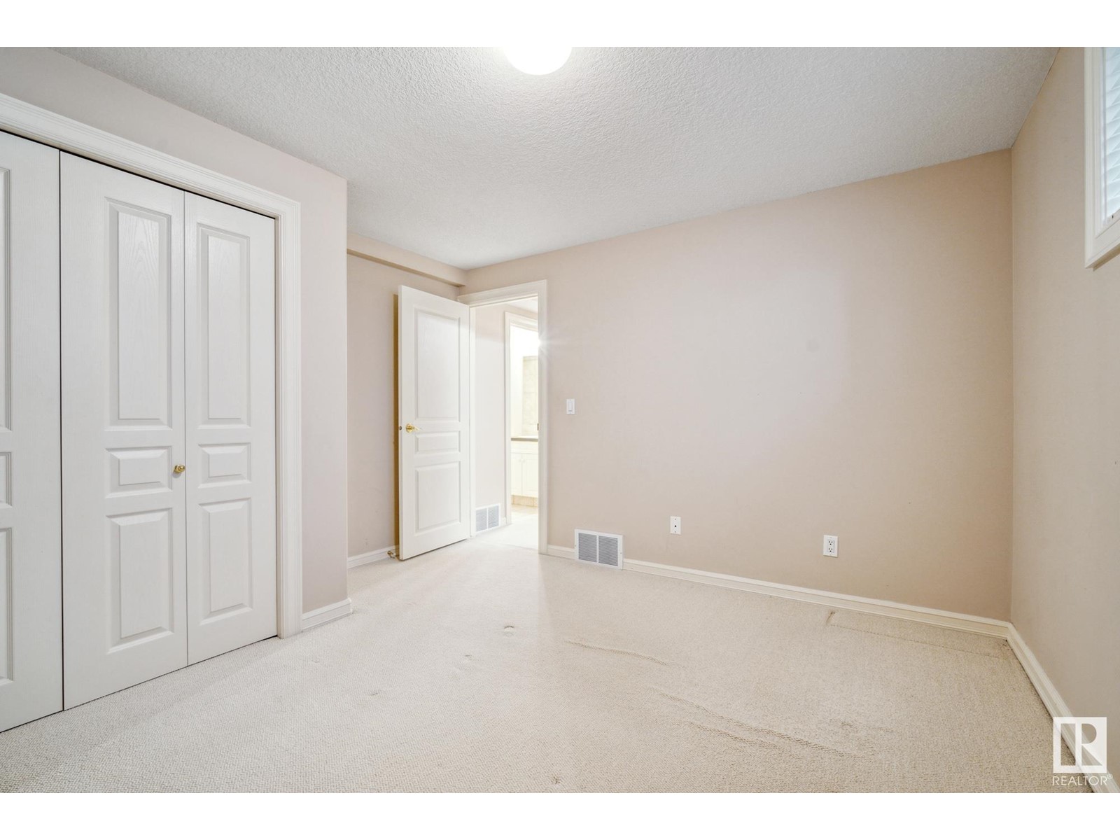2047 Haddow Dr Nw Edmonton, Alberta T6H 2X6
$539,999
Seize the opportunity to own this bungalow gem in the highly sought-after community of Haddow! The main level boasts a spacious and inviting layout with a living room, dining room, open kitchen, and a cozy family room featuring a gas fireplace. Step through the garden doors to a maintenance-free deck that overlooks a beautifully landscaped and private backyard. This level also includes a generous bedroom, a four-piece bathroom, and a bright primary suite with a walk-in closet and a four-piece ensuite with a jacuzzi soaker tub and stand-up shower. Convenience is key with main floor laundry off the entrance from the double attached insulated garage. The fully finished basement offers even more space with an additional bedroom, a 4-piece bathroom, recreation room, a bonus room with a wet bar, crawl space storage, and a dedicated area for a second kitchen, complete with a stove. Located near top-rated schools and a wealth of amenities, this Haddow bungalow is a must-see. Start the car! (id:46923)
Property Details
| MLS® Number | E4404102 |
| Property Type | Single Family |
| Neigbourhood | Haddow |
| AmenitiesNearBy | Airport, Golf Course, Playground, Public Transit, Schools, Shopping |
| Features | Flat Site, Wet Bar, No Animal Home, No Smoking Home |
| Structure | Deck |
Building
| BathroomTotal | 3 |
| BedroomsTotal | 3 |
| Appliances | Dishwasher, Dryer, Fan, Garage Door Opener Remote(s), Garage Door Opener, Microwave Range Hood Combo, Refrigerator, Central Vacuum, Washer, Window Coverings, Two Stoves |
| ArchitecturalStyle | Bungalow |
| BasementDevelopment | Finished |
| BasementType | Full (finished) |
| ConstructedDate | 2000 |
| ConstructionStyleAttachment | Detached |
| CoolingType | Central Air Conditioning |
| FireProtection | Smoke Detectors |
| FireplaceFuel | Gas |
| FireplacePresent | Yes |
| FireplaceType | Unknown |
| HeatingType | Forced Air |
| StoriesTotal | 1 |
| SizeInterior | 1386.8222 Sqft |
| Type | House |
Parking
| Attached Garage |
Land
| Acreage | No |
| FenceType | Fence |
| LandAmenities | Airport, Golf Course, Playground, Public Transit, Schools, Shopping |
| SizeIrregular | 457.78 |
| SizeTotal | 457.78 M2 |
| SizeTotalText | 457.78 M2 |
Rooms
| Level | Type | Length | Width | Dimensions |
|---|---|---|---|---|
| Basement | Den | 2.39 m | 2.59 m | 2.39 m x 2.59 m |
| Basement | Bedroom 3 | 3.62 m | 3.65 m | 3.62 m x 3.65 m |
| Basement | Bonus Room | 3.58 m | 7.17 m | 3.58 m x 7.17 m |
| Basement | Recreation Room | 6.08 m | 5.12 m | 6.08 m x 5.12 m |
| Basement | Second Kitchen | 2.58 m | 3.2 m | 2.58 m x 3.2 m |
| Basement | Utility Room | 2.92 m | 4.17 m | 2.92 m x 4.17 m |
| Basement | Storage | 2.96 m | 1.21 m | 2.96 m x 1.21 m |
| Main Level | Living Room | 2.89 m | 2.96 m | 2.89 m x 2.96 m |
| Main Level | Dining Room | 3.5 m | 3.57 m | 3.5 m x 3.57 m |
| Main Level | Kitchen | 2.89 m | 3.56 m | 2.89 m x 3.56 m |
| Main Level | Family Room | 3.7 m | 5.28 m | 3.7 m x 5.28 m |
| Main Level | Primary Bedroom | 3.83 m | 3.71 m | 3.83 m x 3.71 m |
| Main Level | Bedroom 2 | 3.71 m | 2.77 m | 3.71 m x 2.77 m |
| Main Level | Laundry Room | 2.02 m | 2.81 m | 2.02 m x 2.81 m |
| Main Level | Breakfast | 2.59 m | 2.32 m | 2.59 m x 2.32 m |
https://www.realtor.ca/real-estate/27345095/2047-haddow-dr-nw-edmonton-haddow
Interested?
Contact us for more information
Suzanne Dudey
Associate
5954 Gateway Blvd Nw
Edmonton, Alberta T6H 2H6













































