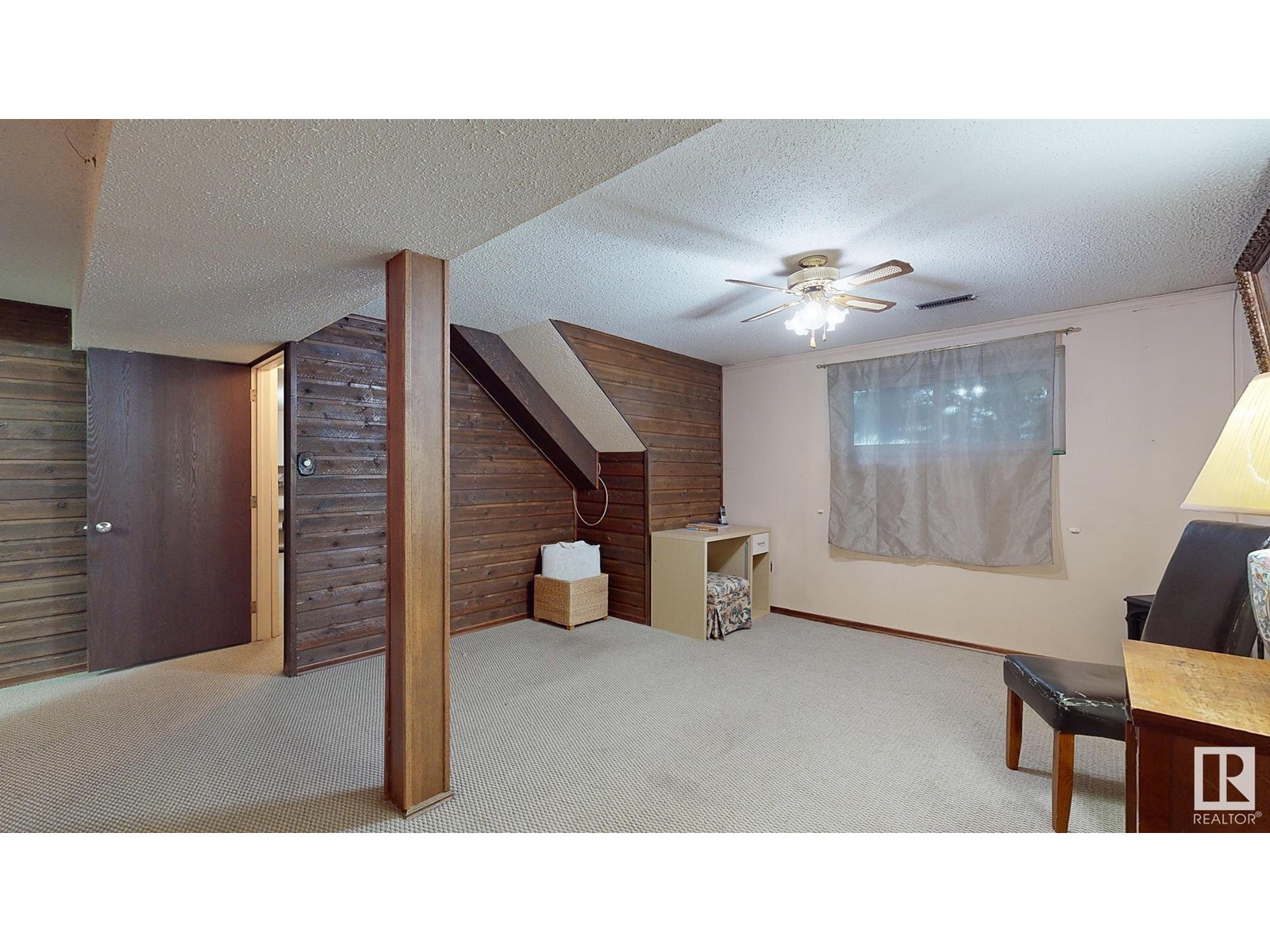11611 142 Av Nw Edmonton, Alberta T5X 1L5
$424,900
This charming 924 Sq Ft Bi-Level home, located in Carlisle, offers a perfect blend of comfort and convenience. The main level includes 3 spacious bedrooms with a 4 piece bathroom. The Kitchen, with attached dining room, features a sliding patio door to a walk out back deck into your Family sized backyard with lush landscaping. This home has been lovingly cared for by the original owners ensuring move-in readiness. This home includes a finished basement with a 3 seat bar, extra living room or entertainment space, bonus room, 1 bedroom and a 3 piece bathroom. On top of this, the backyard has a large area equipped for RV Parking or extra space to expand your oasis. For extra privacy, this 52' x 100' lot flanks an alley that gives you the benefit of only having one direct neighbour as well as easy entry to the double garage. Upgrades include shingles and windows. Within the desirable Carlisle neighbourhood, youll benefit from easy access to parks, several schools, shopping center's, and major roadways. (id:46923)
Open House
This property has open houses!
11:00 am
Ends at:2:00 pm
Property Details
| MLS® Number | E4404165 |
| Property Type | Single Family |
| Neigbourhood | Carlisle |
| AmenitiesNearBy | Playground, Public Transit, Schools, Shopping |
| Structure | Deck |
Building
| BathroomTotal | 2 |
| BedroomsTotal | 4 |
| Appliances | Dishwasher, Dryer, Garage Door Opener Remote(s), Garage Door Opener, Microwave Range Hood Combo, Refrigerator, Stove, Washer, Window Coverings, See Remarks |
| ArchitecturalStyle | Bi-level |
| BasementDevelopment | Finished |
| BasementType | Full (finished) |
| ConstructedDate | 1977 |
| ConstructionStyleAttachment | Detached |
| HeatingType | Forced Air |
| SizeInterior | 923.9741 Sqft |
| Type | House |
Parking
| Detached Garage | |
| RV |
Land
| Acreage | No |
| FenceType | Fence |
| LandAmenities | Playground, Public Transit, Schools, Shopping |
| SizeIrregular | 482.85 |
| SizeTotal | 482.85 M2 |
| SizeTotalText | 482.85 M2 |
Rooms
| Level | Type | Length | Width | Dimensions |
|---|---|---|---|---|
| Basement | Family Room | 5.06 m | 6.76 m | 5.06 m x 6.76 m |
| Basement | Bedroom 4 | 2.67 m | 3.42 m | 2.67 m x 3.42 m |
| Basement | Recreation Room | 5.09 m | 3.25 m | 5.09 m x 3.25 m |
| Main Level | Living Room | 4.53 m | 5.37 m | 4.53 m x 5.37 m |
| Main Level | Dining Room | Measurements not available | ||
| Main Level | Kitchen | 5.35 m | 2.9 m | 5.35 m x 2.9 m |
| Main Level | Primary Bedroom | 3.64 m | 3.28 m | 3.64 m x 3.28 m |
| Main Level | Bedroom 2 | 2.52 m | 3.64 m | 2.52 m x 3.64 m |
| Main Level | Bedroom 3 | 2.57 m | 2.61 m | 2.57 m x 2.61 m |
https://www.realtor.ca/real-estate/27346344/11611-142-av-nw-edmonton-carlisle
Interested?
Contact us for more information
Jacob Johnson
Associate
201-5607 199 St Nw
Edmonton, Alberta T6M 0M8























































