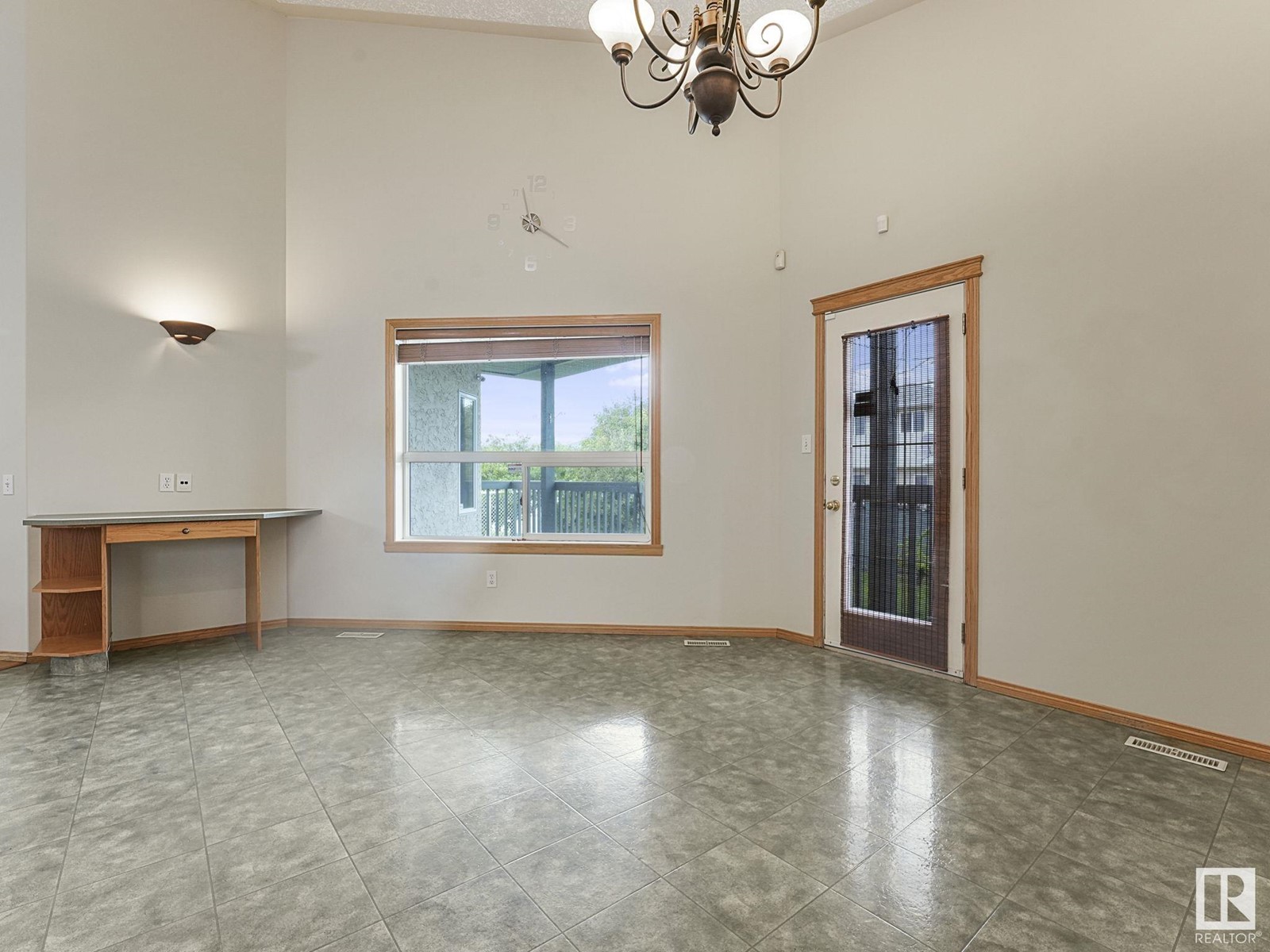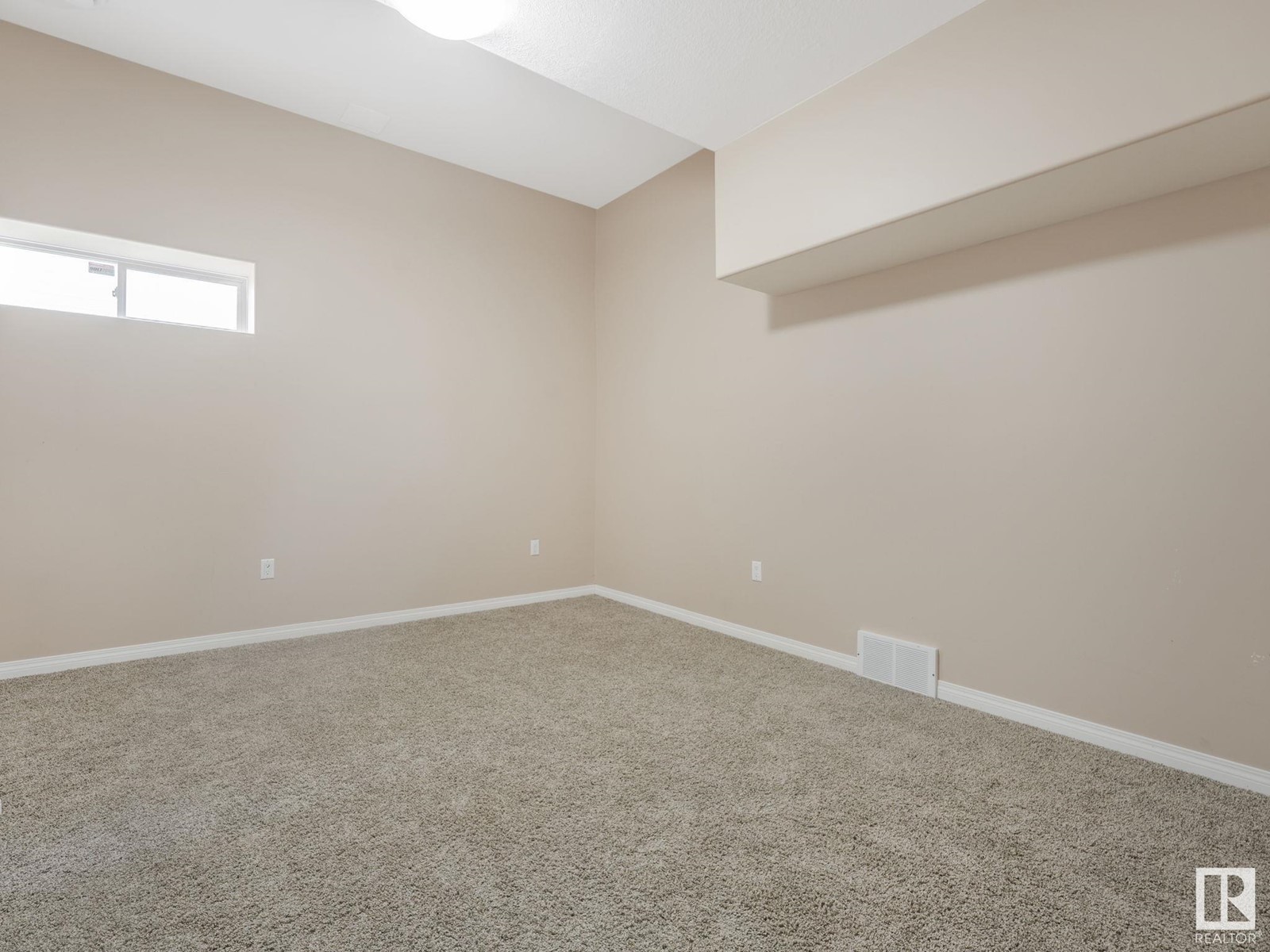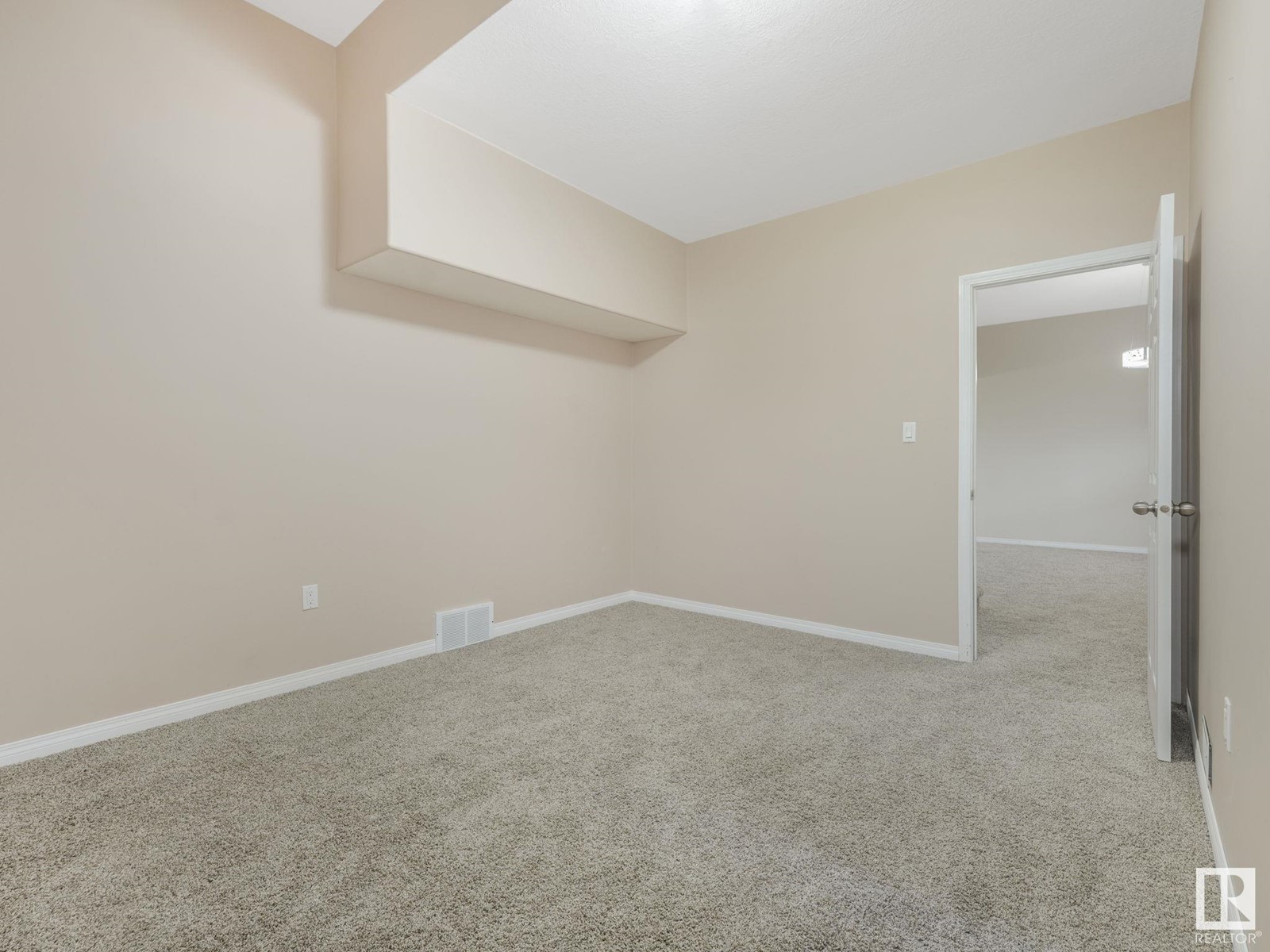6716 161 Av Nw Edmonton, Alberta T5Z 3C3
$498,500
Beautiful 1530 sq ft Bungalow with fully finished basement located on a secluded cul-de-sac close to schools, shopping, and parks .This home features brite open design with soaring/vaulted ceilings, a dream spacious kitchen with large center island with built in wine rack, phone desk and corner pantry. Enjoy your large dining area which over looks a large covered deck which is perfect for barbecues in the winter and beautiful back yard. Other features on your main floor consist of a formal living room with pillars and arch entrance and gas fire place . Your primary bedroom has his and hers closets, separate walk in shower ,corner jet tub and a garden door which leads to your covered deck. Your fully finished basement has an additional 2 bedrooms, a 4 piece bathroom and a large rec room for movie nights or for a future games room. A MUST SEE. (id:46923)
Property Details
| MLS® Number | E4404249 |
| Property Type | Single Family |
| Neigbourhood | Ozerna |
| AmenitiesNearBy | Schools, Shopping |
| Features | Cul-de-sac |
| ParkingSpaceTotal | 4 |
| Structure | Deck |
Building
| BathroomTotal | 3 |
| BedroomsTotal | 5 |
| Amenities | Ceiling - 10ft |
| Appliances | Dishwasher, Dryer, Garage Door Opener Remote(s), Garage Door Opener, Microwave Range Hood Combo, Refrigerator, Stove, Washer, Window Coverings |
| ArchitecturalStyle | Bungalow |
| BasementDevelopment | Finished |
| BasementType | Full (finished) |
| ConstructedDate | 1998 |
| ConstructionStyleAttachment | Detached |
| FireplaceFuel | Gas |
| FireplacePresent | Yes |
| FireplaceType | Unknown |
| HeatingType | Forced Air |
| StoriesTotal | 1 |
| SizeInterior | 1530.6281 Sqft |
| Type | House |
Parking
| Attached Garage |
Land
| Acreage | No |
| FenceType | Fence |
| LandAmenities | Schools, Shopping |
| SizeIrregular | 533.68 |
| SizeTotal | 533.68 M2 |
| SizeTotalText | 533.68 M2 |
Rooms
| Level | Type | Length | Width | Dimensions |
|---|---|---|---|---|
| Basement | Bedroom 4 | 4.1 m | 3.72 m | 4.1 m x 3.72 m |
| Basement | Bedroom 5 | 5 m | 5.13 m | 5 m x 5.13 m |
| Basement | Recreation Room | 12.5 m | 6.6 m | 12.5 m x 6.6 m |
| Main Level | Living Room | 5.61 m | 4.23 m | 5.61 m x 4.23 m |
| Main Level | Dining Room | 4.67 m | 5.21 m | 4.67 m x 5.21 m |
| Main Level | Kitchen | 3.12 m | 4.27 m | 3.12 m x 4.27 m |
| Main Level | Primary Bedroom | 4.67 m | 5.21 m | 4.67 m x 5.21 m |
| Main Level | Bedroom 2 | 2.51 m | 3.54 m | 2.51 m x 3.54 m |
| Main Level | Bedroom 3 | 2.73 m | 2.65 m | 2.73 m x 2.65 m |
https://www.realtor.ca/real-estate/27348917/6716-161-av-nw-edmonton-ozerna
Interested?
Contact us for more information
Robert G. Biddlecombe
Manager
2852 Calgary Tr Nw
Edmonton, Alberta T6J 6V7





























































