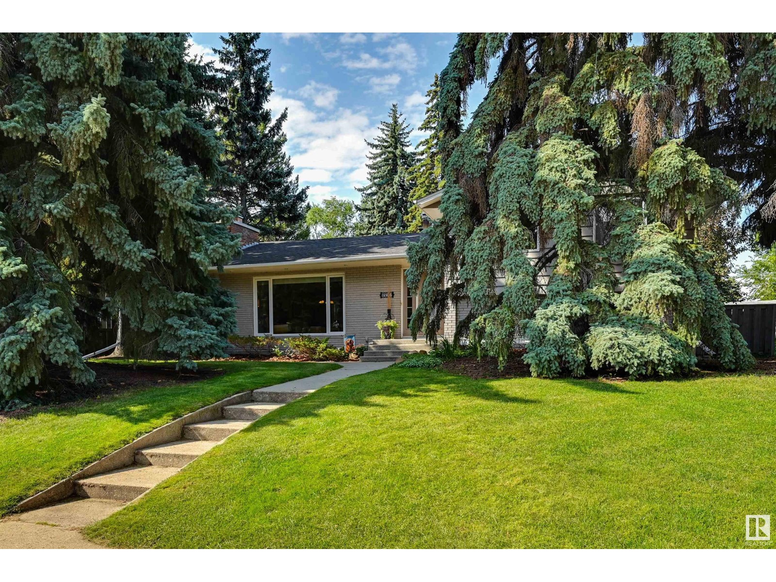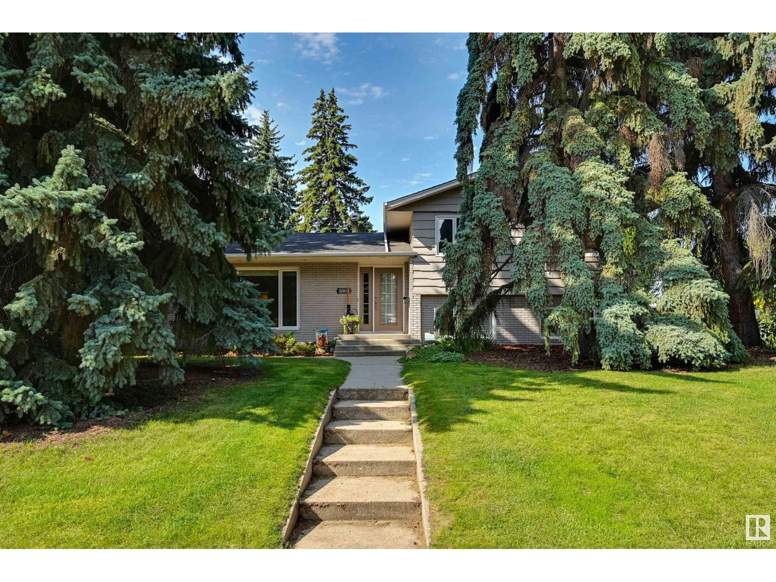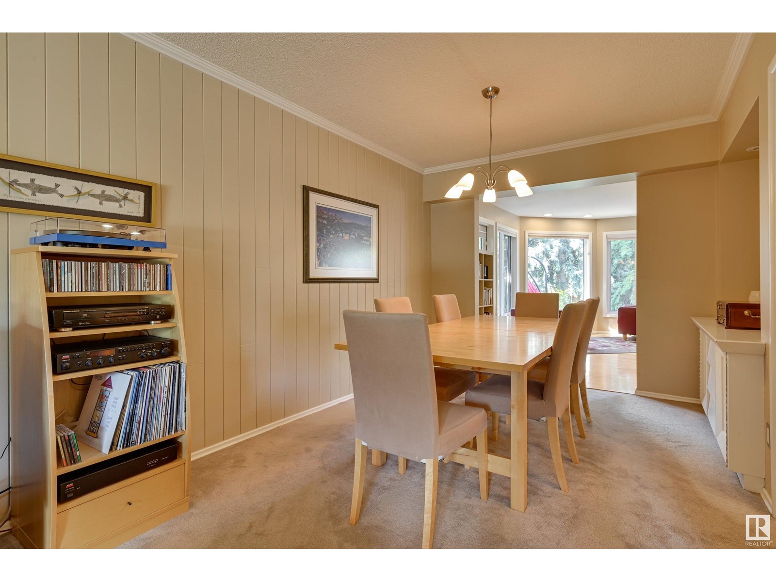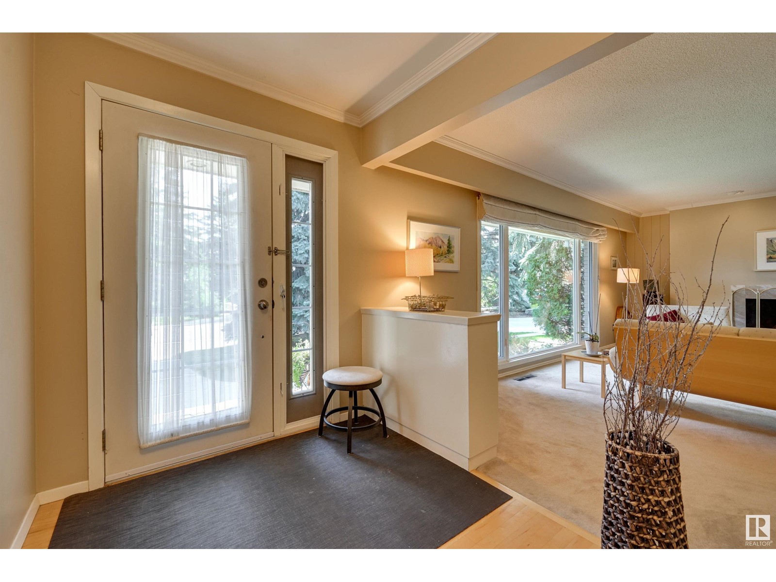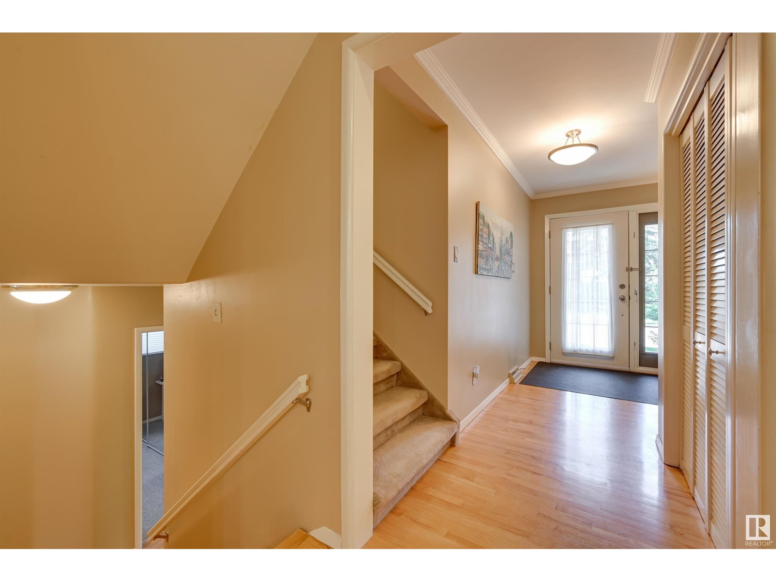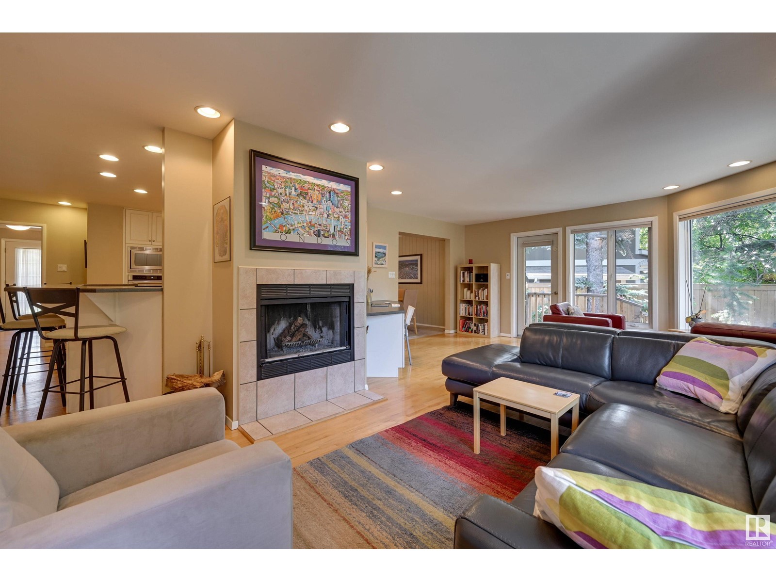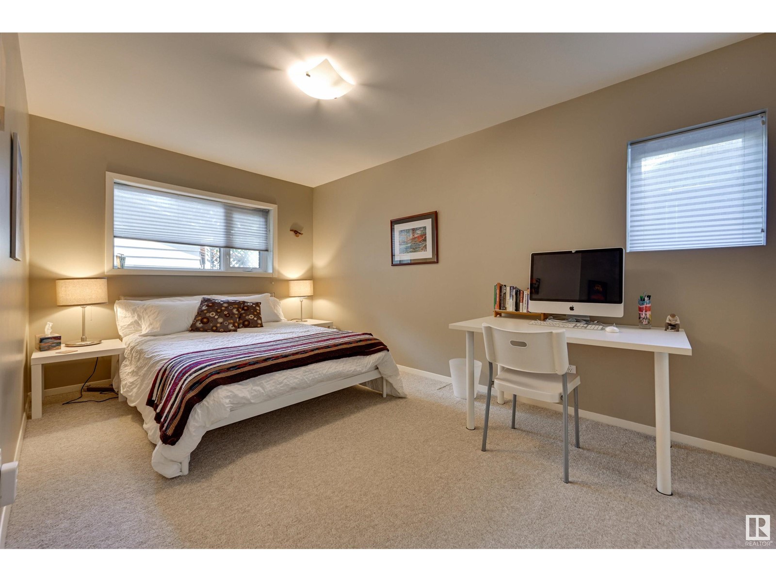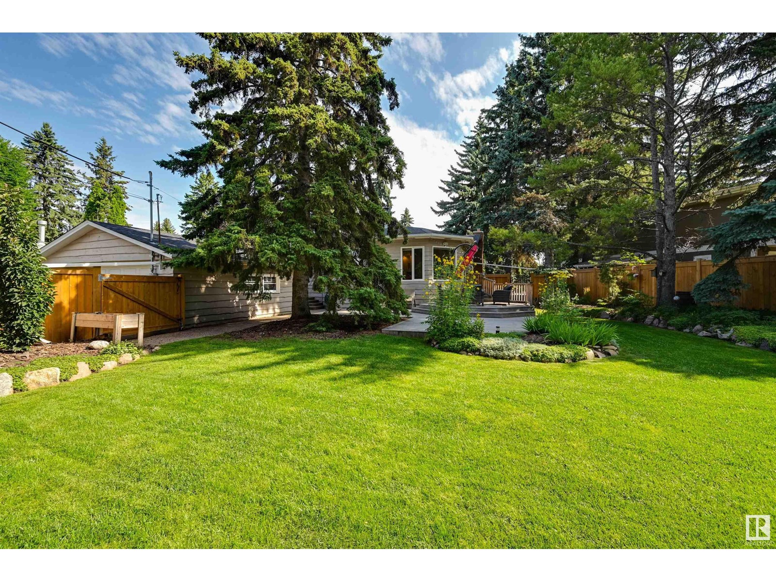8804 141 St Nw Edmonton, Alberta T5R 0K9
$959,900
Welcome to Valleyview: one of Edmonton's most sought after communities featuring mature tree-lined boulevards, direct river valley access, top performing schools & a short commute to all amenities. This property boasts a fantastic pie shaped lot that spans nearly 1,100 M2! With over 2,500+ sqft of finished living space - there is room for the whole family. Through the front door the space opens gracefully: a large living room overlooks the quiet front street & enjoys a wood burning fireplace. Next, is the dining room which expands into the wrap-around family room w/ tons of natural sunlight, another fireplace, & private, west-facing backyard views. The open concept kitchen is at the centre of the space, w/ tons of cabinetry, a peninsula with bar seating, and upgraded appliances. Upstairs: two well sized bedrooms (primary has a walk-in closet) & a full bathroom. One level lower: another full bathroom & two more spacious bedrooms. Fully finished basement; large mud room. New sewer line, deck, fence & more! (id:46923)
Property Details
| MLS® Number | E4404243 |
| Property Type | Single Family |
| Neigbourhood | Parkview |
| AmenitiesNearBy | Schools |
| Features | See Remarks, Lane |
Building
| BathroomTotal | 2 |
| BedroomsTotal | 4 |
| Appliances | Dishwasher, Dryer, Freezer, Oven - Built-in, Microwave, Refrigerator, Stove, Washer |
| BasementDevelopment | Finished |
| BasementType | Full (finished) |
| ConstructedDate | 1959 |
| ConstructionStyleAttachment | Detached |
| FireplaceFuel | Wood |
| FireplacePresent | Yes |
| FireplaceType | Unknown |
| HeatingType | Forced Air |
| SizeInterior | 1856.7745 Sqft |
| Type | House |
Parking
| Detached Garage |
Land
| Acreage | No |
| FenceType | Fence |
| LandAmenities | Schools |
| SizeIrregular | 1077.69 |
| SizeTotal | 1077.69 M2 |
| SizeTotalText | 1077.69 M2 |
Rooms
| Level | Type | Length | Width | Dimensions |
|---|---|---|---|---|
| Lower Level | Bedroom 3 | 5.75 m | 3.13 m | 5.75 m x 3.13 m |
| Lower Level | Bedroom 4 | 4.5 m | 2.92 m | 4.5 m x 2.92 m |
| Main Level | Living Room | 5.99 m | 4.02 m | 5.99 m x 4.02 m |
| Main Level | Dining Room | 3.69 m | 2.74 m | 3.69 m x 2.74 m |
| Main Level | Kitchen | 4.57 m | 3.6 m | 4.57 m x 3.6 m |
| Main Level | Family Room | 8.1 m | 4.39 m | 8.1 m x 4.39 m |
| Upper Level | Primary Bedroom | 5.95 m | 4.11 m | 5.95 m x 4.11 m |
| Upper Level | Bedroom 2 | 3.56 m | 3.53 m | 3.56 m x 3.53 m |
https://www.realtor.ca/real-estate/27348912/8804-141-st-nw-edmonton-parkview
Interested?
Contact us for more information
Clare Packer
Associate
201-5607 199 St Nw
Edmonton, Alberta T6M 0M8
Judy Clare-Packer
Associate
201-5607 199 St Nw
Edmonton, Alberta T6M 0M8




