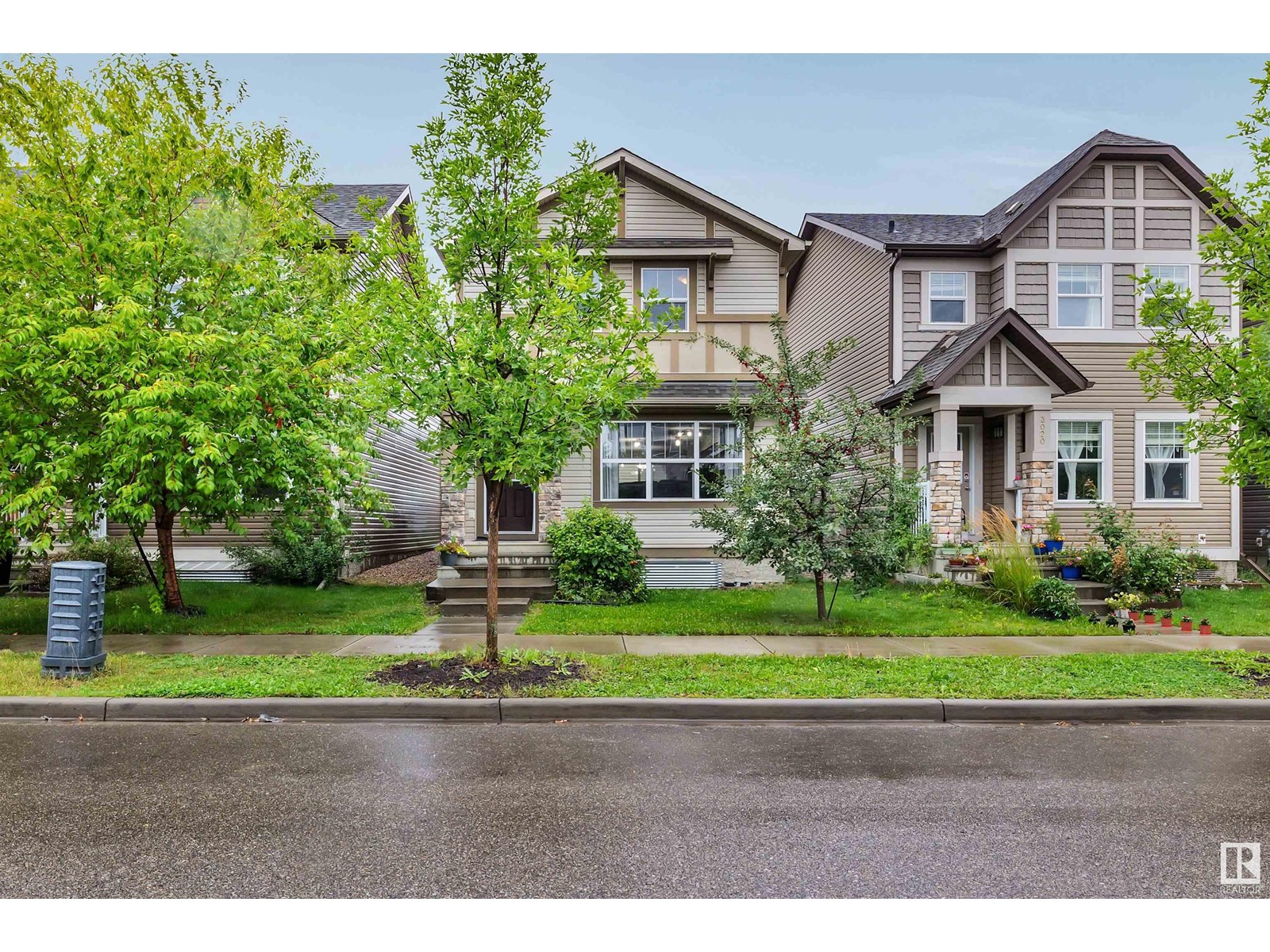3018 Arthurs Cr Sw Edmonton, Alberta T6W 2H9
$449,000
Modern Elegance in Allard Move-In Ready, Perfect Home!Step into contemporary living w this like-new, 2-storey gem nestled in the sought-after community of Allard, South Edmonton. Offering 3 spacious bedrooms and 3 pristine bathrooms, this home blends style and functionality across 1,425 sq. ft. of beautifully updated space. The main floor boasts fresh vinyl plank flooring, setting the tone for modern living, while the sleek breakfast bar and black appliances add a touch of sophistication to the open-concept kitchen.Recently professionally painted throughout, this home feels fresh and inviting, complemented by a brand-new double garage and a large driveway. The unfinished basement is a blank canvas, perfect for future customization to suit your lifestyle needs.Located in vibrant Allard, you'll enjoy the convenience of nearby parks, top-rated schools, and quick access to major routes like the QE2 and Anthony Henday. Plus, the endless shopping and dining options along James Mowatt Trail. (id:46923)
Property Details
| MLS® Number | E4404212 |
| Property Type | Single Family |
| Neigbourhood | Allard |
| AmenitiesNearBy | Playground, Schools, Shopping |
| Features | Lane, No Animal Home, No Smoking Home |
Building
| BathroomTotal | 3 |
| BedroomsTotal | 3 |
| Amenities | Vinyl Windows |
| Appliances | Dishwasher, Dryer, Garage Door Opener Remote(s), Microwave Range Hood Combo, Refrigerator, Stove, Washer, Window Coverings |
| BasementDevelopment | Unfinished |
| BasementType | Full (unfinished) |
| ConstructedDate | 2014 |
| ConstructionStyleAttachment | Detached |
| FireProtection | Smoke Detectors |
| HalfBathTotal | 1 |
| HeatingType | Forced Air |
| StoriesTotal | 2 |
| SizeInterior | 1424.7112 Sqft |
| Type | House |
Parking
| Detached Garage |
Land
| Acreage | No |
| LandAmenities | Playground, Schools, Shopping |
| SizeIrregular | 253.02 |
| SizeTotal | 253.02 M2 |
| SizeTotalText | 253.02 M2 |
Rooms
| Level | Type | Length | Width | Dimensions |
|---|---|---|---|---|
| Main Level | Living Room | 4.01 m | 4.08 m | 4.01 m x 4.08 m |
| Main Level | Dining Room | 4 m | 2.56 m | 4 m x 2.56 m |
| Main Level | Kitchen | 5.76 m | 3.99 m | 5.76 m x 3.99 m |
| Upper Level | Primary Bedroom | 4 m | 3.6 m | 4 m x 3.6 m |
| Upper Level | Bedroom 2 | 2.82 m | 3.44 m | 2.82 m x 3.44 m |
| Upper Level | Bedroom 3 | 2.82 m | 3.44 m | 2.82 m x 3.44 m |
https://www.realtor.ca/real-estate/27348059/3018-arthurs-cr-sw-edmonton-allard
Interested?
Contact us for more information
Jack E. Billingsley
Associate
102-1253 91 St Sw
Edmonton, Alberta T6X 1E9








































