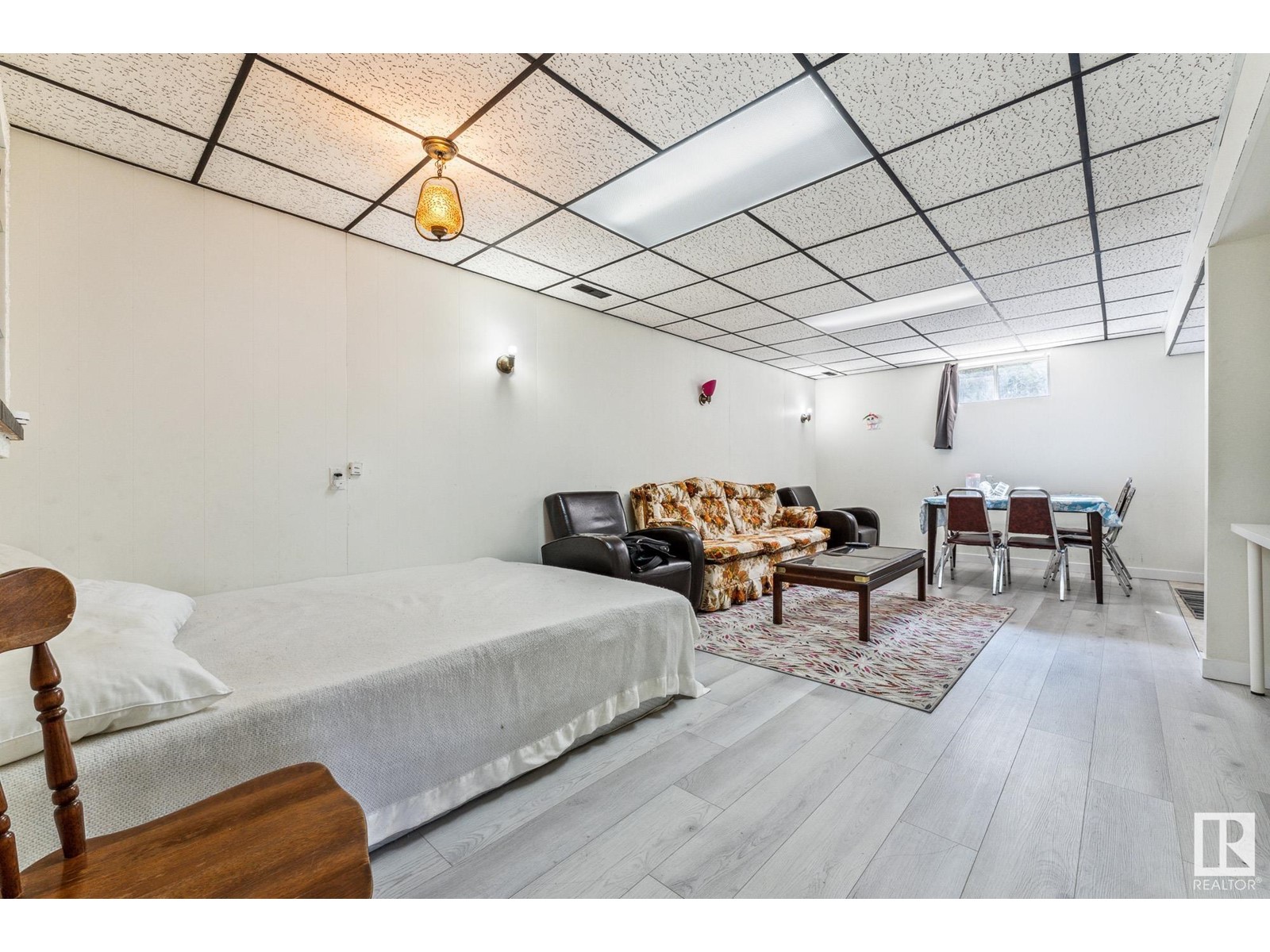415 Richfield Rd Nw Edmonton, Alberta T6K 0A7
$489,000
Potential & Possilities in Richfield! ** Let's cut to the chase. ***** Features: ** RIGHT across Grace Martin School & Richfield Park; ** Large bungalow with a separate entrance; ** Main level: Spacious living room, 3-sided fireplace, master bedroom with a HUGE ensuite bathroom which itself is as large as a bedroom; ** Basement has two additional bedrooms, SECOND kitchen, large family room & a storage room; ** Oversized double garage; Last but not the least, the LOT is quite large, 689 m2 (7,416 sqft), and is very wide, 34 m (111 ft). Home is what you make it! Move in & Enjoy living! (id:46923)
Property Details
| MLS® Number | E4404209 |
| Property Type | Single Family |
| Neigbourhood | Richfield |
| Features | See Remarks |
| ParkingSpaceTotal | 4 |
Building
| BathroomTotal | 3 |
| BedroomsTotal | 4 |
| Appliances | Dishwasher, Dryer, Refrigerator, Stove, Washer |
| ArchitecturalStyle | Bungalow |
| BasementDevelopment | Finished |
| BasementType | Full (finished) |
| ConstructedDate | 1972 |
| ConstructionStyleAttachment | Detached |
| FireplaceFuel | Gas |
| FireplacePresent | Yes |
| FireplaceType | Unknown |
| HeatingType | Forced Air |
| StoriesTotal | 1 |
| SizeInterior | 1294.0373 Sqft |
| Type | House |
Parking
| Detached Garage |
Land
| Acreage | No |
| SizeIrregular | 689.13 |
| SizeTotal | 689.13 M2 |
| SizeTotalText | 689.13 M2 |
Rooms
| Level | Type | Length | Width | Dimensions |
|---|---|---|---|---|
| Basement | Family Room | 3.92 m | 6.95 m | 3.92 m x 6.95 m |
| Basement | Bedroom 3 | 3.13 m | 4.03 m | 3.13 m x 4.03 m |
| Basement | Bedroom 4 | 3.59 m | 4.03 m | 3.59 m x 4.03 m |
| Basement | Second Kitchen | 4.01 m | 3.44 m | 4.01 m x 3.44 m |
| Basement | Storage | 2.08 m | 3.4 m | 2.08 m x 3.4 m |
| Main Level | Living Room | 4.22 m | 6.22 m | 4.22 m x 6.22 m |
| Main Level | Dining Room | 3.51 m | 2.72 m | 3.51 m x 2.72 m |
| Main Level | Kitchen | 3.51 m | 3.89 m | 3.51 m x 3.89 m |
| Main Level | Primary Bedroom | 5.12 m | 3.49 m | 5.12 m x 3.49 m |
| Main Level | Bedroom 2 | 3.07 m | 3.09 m | 3.07 m x 3.09 m |
https://www.realtor.ca/real-estate/27348057/415-richfield-rd-nw-edmonton-richfield
Interested?
Contact us for more information
Tiebo Cai
Associate
110-5 Giroux Rd
St Albert, Alberta T8N 6J8




























