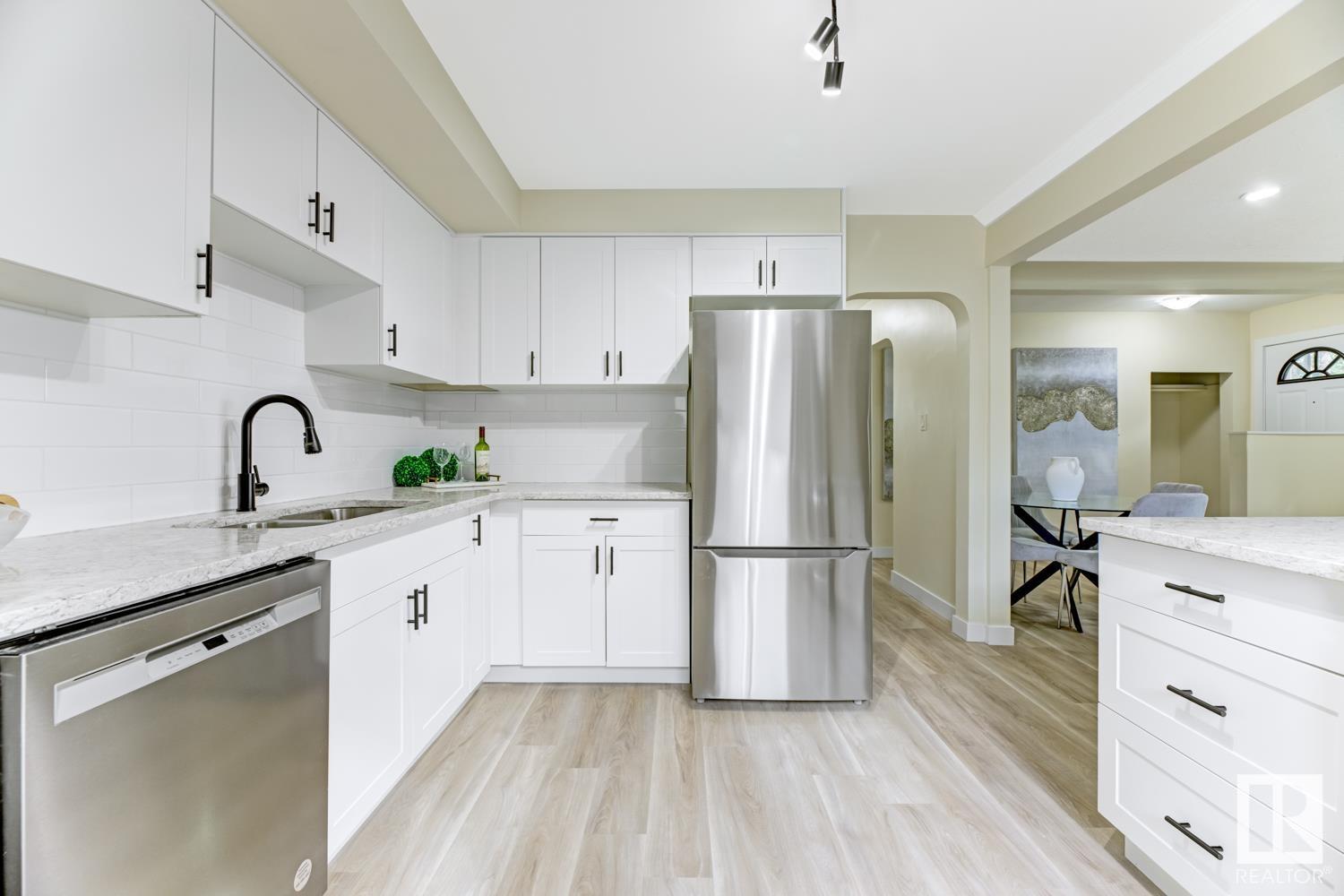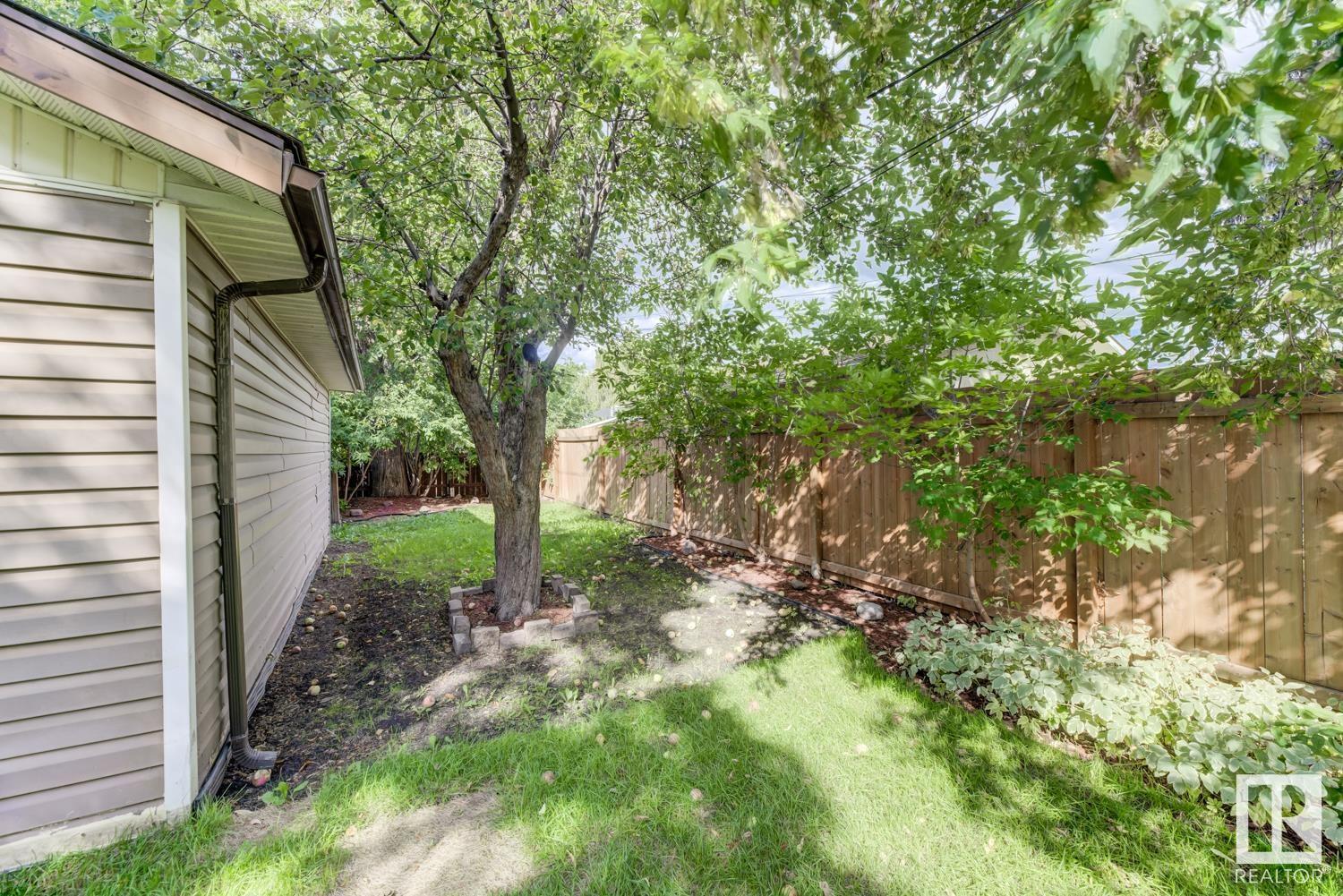9536 64 Av Nw Edmonton, Alberta T6E 0H0
$489,800
Welcome to this bright,south-facing property with a RARE 2-bed LEGAL SUITE, complete with separate laundry,situated in the heart of the family-friendly Hazeldean community.The home has undergone extensive renovations, featuring all-new flooring,new roof,modern kitchens,stylish backsplash,new countertops,an updated main bathroom,new doors,faucets,fresh paint all over,light fixtures, smoke detectors, landscaping,a new overhead garage door opener with remote, and new door sensors in the double detached garage.The sewage line scoped for added assurance.The owner has successfully rented both floors year-round with no vacancy.This home is ideally located near the Mill Creek Ravine and walking trails, offering quick access to 63 Ave, and is just minutes from the University of Alberta,University Hospital,Whyte Avenue and downtown.Its also steps away from Argyll Park and within walking distance of Ritchie Market and schools. Perfect for investors renting out both floors or buyers looking to offset their mortgage. (id:46923)
Property Details
| MLS® Number | E4404315 |
| Property Type | Single Family |
| Neigbourhood | Hazeldean |
| AmenitiesNearBy | Public Transit, Schools, Shopping |
| Features | Park/reserve |
Building
| BathroomTotal | 2 |
| BedroomsTotal | 3 |
| Appliances | Dishwasher, Garage Door Opener Remote(s), Garage Door Opener, Hood Fan, Stove, Gas Stove(s), Dryer, Refrigerator, Two Washers |
| ArchitecturalStyle | Bungalow |
| BasementDevelopment | Finished |
| BasementFeatures | Suite |
| BasementType | Full (finished) |
| ConstructedDate | 1954 |
| ConstructionStyleAttachment | Detached |
| HeatingType | Forced Air |
| StoriesTotal | 1 |
| SizeInterior | 974.7797 Sqft |
| Type | House |
Parking
| Detached Garage |
Land
| Acreage | No |
| FenceType | Fence |
| LandAmenities | Public Transit, Schools, Shopping |
| SizeIrregular | 581.12 |
| SizeTotal | 581.12 M2 |
| SizeTotalText | 581.12 M2 |
Rooms
| Level | Type | Length | Width | Dimensions |
|---|---|---|---|---|
| Basement | Bedroom 3 | 3.87 m | 3.14 m | 3.87 m x 3.14 m |
| Basement | Office | 2.98 m | 2.75 m | 2.98 m x 2.75 m |
| Basement | Recreation Room | 3.88 m | 3.84 m | 3.88 m x 3.84 m |
| Basement | Laundry Room | 2.27 m | 2.5 m | 2.27 m x 2.5 m |
| Basement | Utility Room | 1.54 m | 3.1 m | 1.54 m x 3.1 m |
| Basement | Second Kitchen | 3.85 m | 2.65 m | 3.85 m x 2.65 m |
| Main Level | Living Room | 3.85 m | 4.84 m | 3.85 m x 4.84 m |
| Main Level | Kitchen | 3.21 m | 3.67 m | 3.21 m x 3.67 m |
| Main Level | Den | 3.25 m | 2.85 m | 3.25 m x 2.85 m |
| Main Level | Primary Bedroom | 3.82 m | 3.25 m | 3.82 m x 3.25 m |
| Main Level | Bedroom 2 | 3.25 m | 3.33 m | 3.25 m x 3.33 m |
https://www.realtor.ca/real-estate/27350147/9536-64-av-nw-edmonton-hazeldean
Interested?
Contact us for more information
Anahid Shahmoradi
Associate
201-6650 177 St Nw
Edmonton, Alberta T5T 4J5



















































