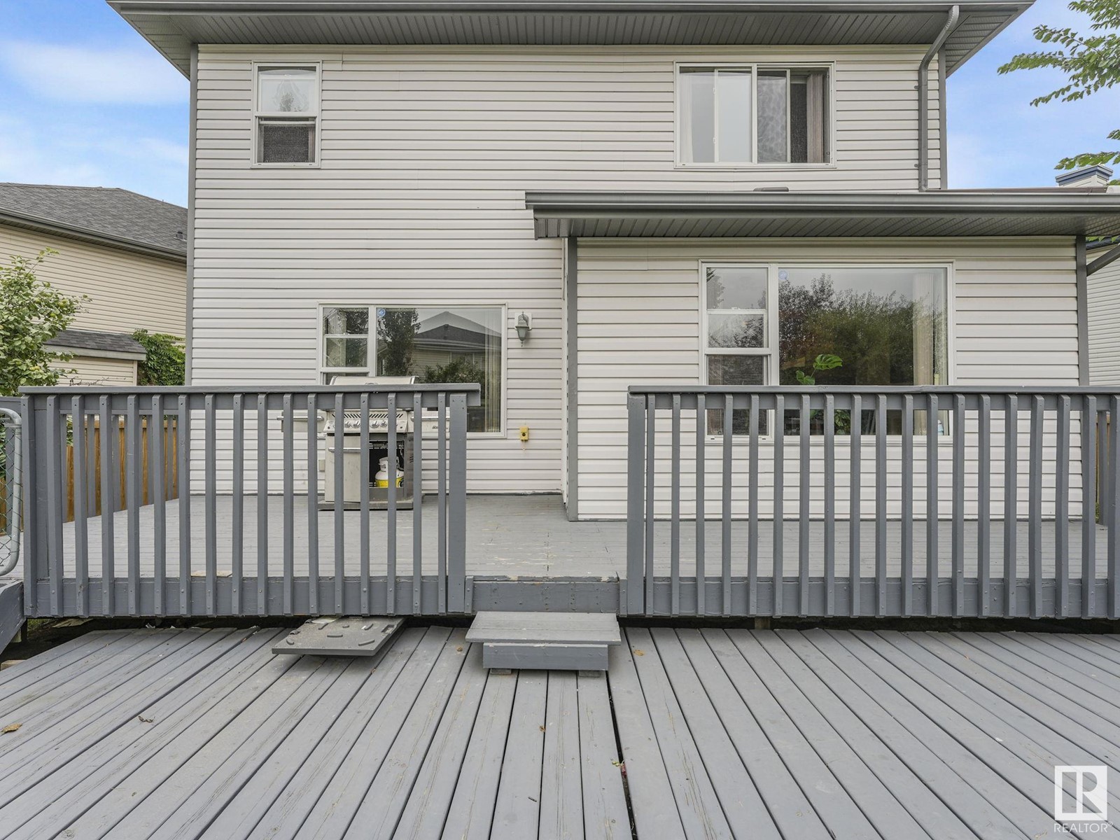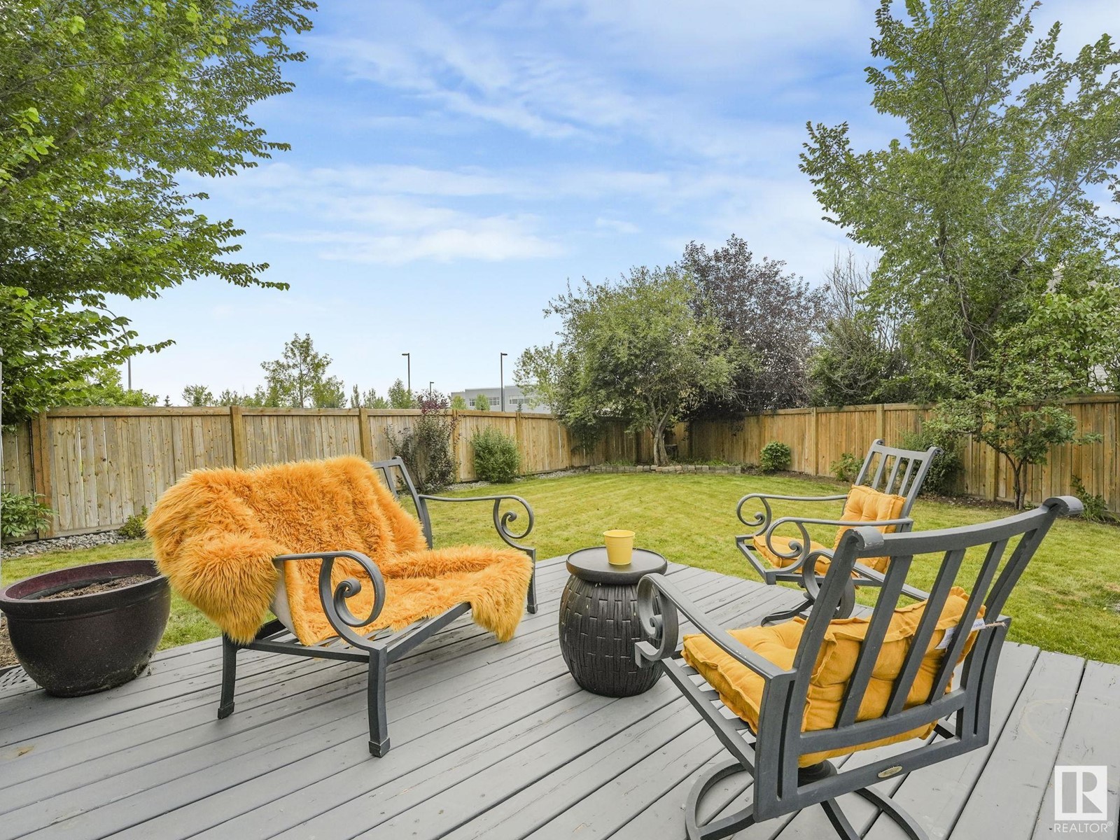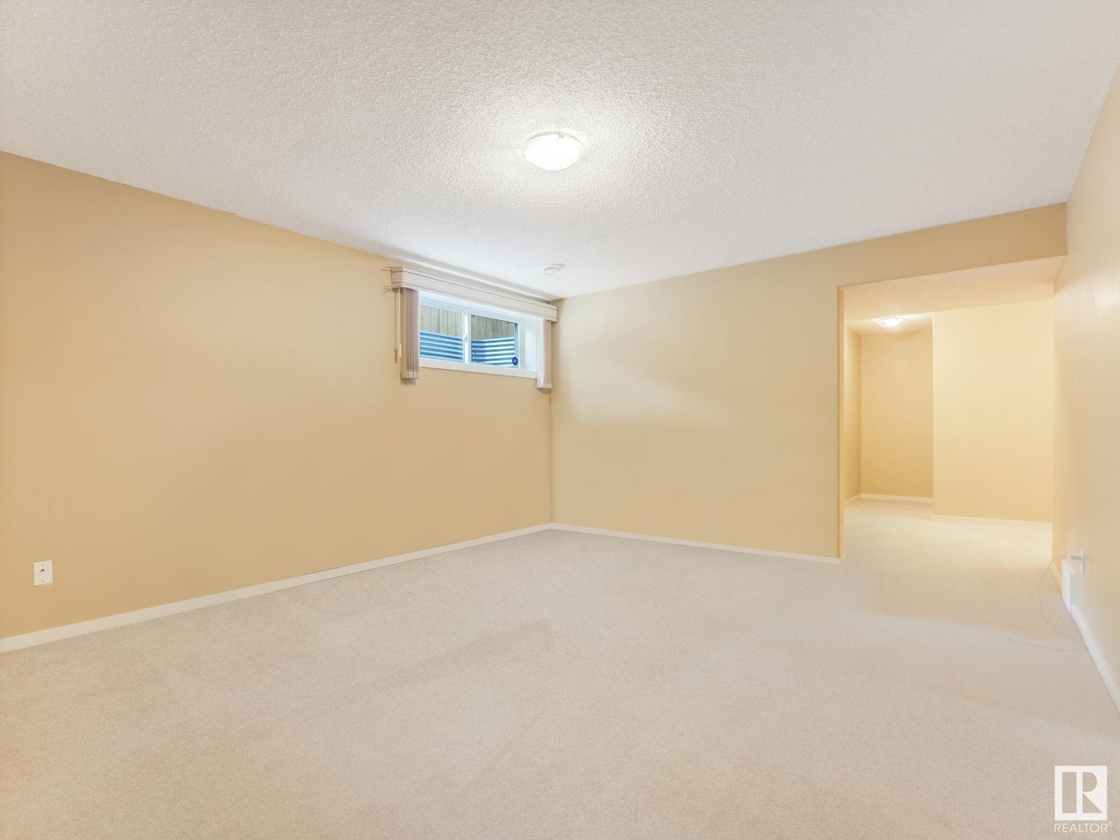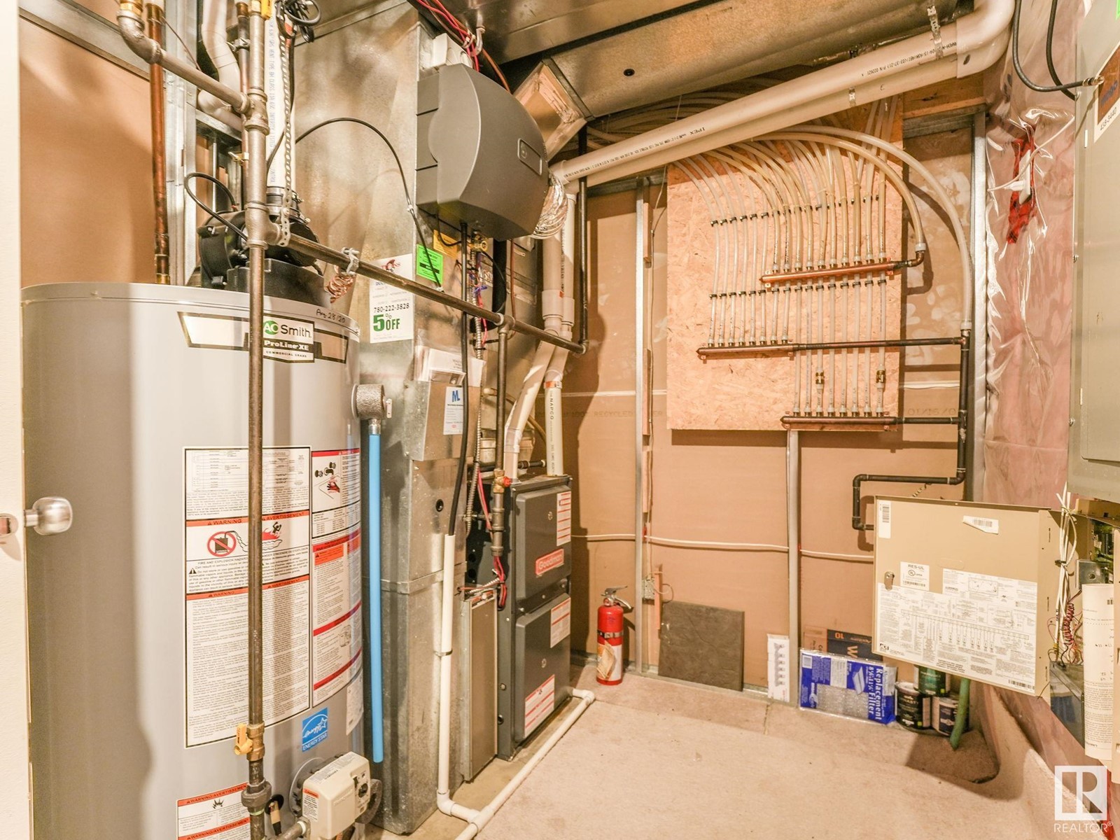14612 137 St Nw Edmonton, Alberta T6V 1V2
$569,000
WELCOME TO THIS STUNNING GEM IN THE HIGHLY DESIRED COMMUNITY OF CUMBERLAND! Be prepared to be wowed when entering this 2 storey home. Too hot outside? Not to worry...this home has CENTRAL A/C! Entertaining even the largest gathering is a breeze in your formal dining room which backs onto your bright & open SPACIOUS living room. A CORNER FIREPLACE provides a nice, cozy atmosphere. Your kitchen features ample cabinetry, CORNER PANTRY, ISLAND, BREAKFAST NOOK & PATIO DOORS which lead to your PRIVATE, INCREDIBLE 2-TIERED DECK! Enjoy the convenience of the MAIN FLOOR LAUNDRY & 2pc bathroom. Upstairs, you'll find an INCREDIBLE BONUS ROOM, 4pc bath, a STUNNING PRIMARY SUITE, complete with a WALK-IN CLOSET, 4PC ENSUITE with SOAKER TUB! There are two additional bedrooms completing the upper level. The FULLY FINISHED BASEMENT offers a REC ROOM, 2 additional bedrooms & a 4pc bathroom. Your sunny backyard complete w/ storage shed is fully fenced with loads of room to relax in. The DBL ATTACHED GARAGE is HEATED! (id:46923)
Property Details
| MLS® Number | E4403439 |
| Property Type | Single Family |
| Neigbourhood | Cumberland |
| AmenitiesNearBy | Playground, Public Transit, Schools, Shopping |
| Features | Closet Organizers, Exterior Walls- 2x6" |
| ParkingSpaceTotal | 4 |
| Structure | Deck |
Building
| BathroomTotal | 4 |
| BedroomsTotal | 5 |
| Amenities | Vinyl Windows |
| Appliances | Alarm System, Dishwasher, Dryer, Garage Door Opener Remote(s), Garage Door Opener, Hood Fan, Refrigerator, Storage Shed, Stove, Washer, Window Coverings |
| BasementDevelopment | Finished |
| BasementType | Full (finished) |
| ConstructedDate | 2005 |
| ConstructionStyleAttachment | Detached |
| CoolingType | Central Air Conditioning |
| FireProtection | Smoke Detectors |
| FireplaceFuel | Gas |
| FireplacePresent | Yes |
| FireplaceType | Corner |
| HalfBathTotal | 1 |
| HeatingType | Forced Air |
| StoriesTotal | 2 |
| SizeInterior | 2187.4419 Sqft |
| Type | House |
Parking
| Attached Garage | |
| Heated Garage |
Land
| Acreage | No |
| FenceType | Fence |
| LandAmenities | Playground, Public Transit, Schools, Shopping |
| SizeIrregular | 600.03 |
| SizeTotal | 600.03 M2 |
| SizeTotalText | 600.03 M2 |
Rooms
| Level | Type | Length | Width | Dimensions |
|---|---|---|---|---|
| Basement | Family Room | Measurements not available | ||
| Basement | Bedroom 5 | Measurements not available | ||
| Basement | Bedroom 6 | Measurements not available | ||
| Main Level | Living Room | 4.2 m | 5.08 m | 4.2 m x 5.08 m |
| Main Level | Dining Room | 2.97 m | 2.69 m | 2.97 m x 2.69 m |
| Main Level | Kitchen | 5.24 m | 5.08 m | 5.24 m x 5.08 m |
| Main Level | Breakfast | 3.96 m | 1.53 m | 3.96 m x 1.53 m |
| Main Level | Laundry Room | 2.3 m | 1.63 m | 2.3 m x 1.63 m |
| Upper Level | Primary Bedroom | 4.42 m | 4.76 m | 4.42 m x 4.76 m |
| Upper Level | Bedroom 2 | 3.71 m | 3.05 m | 3.71 m x 3.05 m |
| Upper Level | Bedroom 3 | 3.71 m | 3.02 m | 3.71 m x 3.02 m |
| Upper Level | Loft | 6.39 m | 4.57 m | 6.39 m x 4.57 m |
https://www.realtor.ca/real-estate/27327865/14612-137-st-nw-edmonton-cumberland
Interested?
Contact us for more information
Benita E. Pashko
Associate
8104 160 Ave Nw
Edmonton, Alberta T5Z 3J8









































































