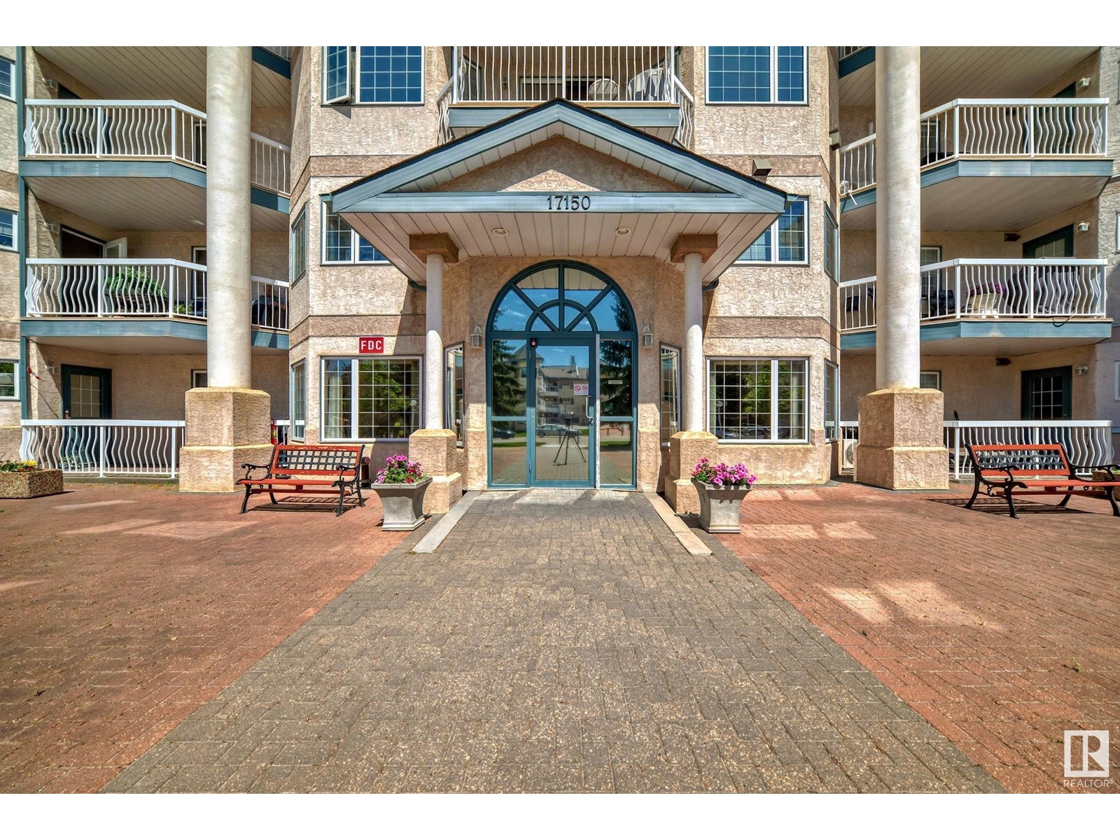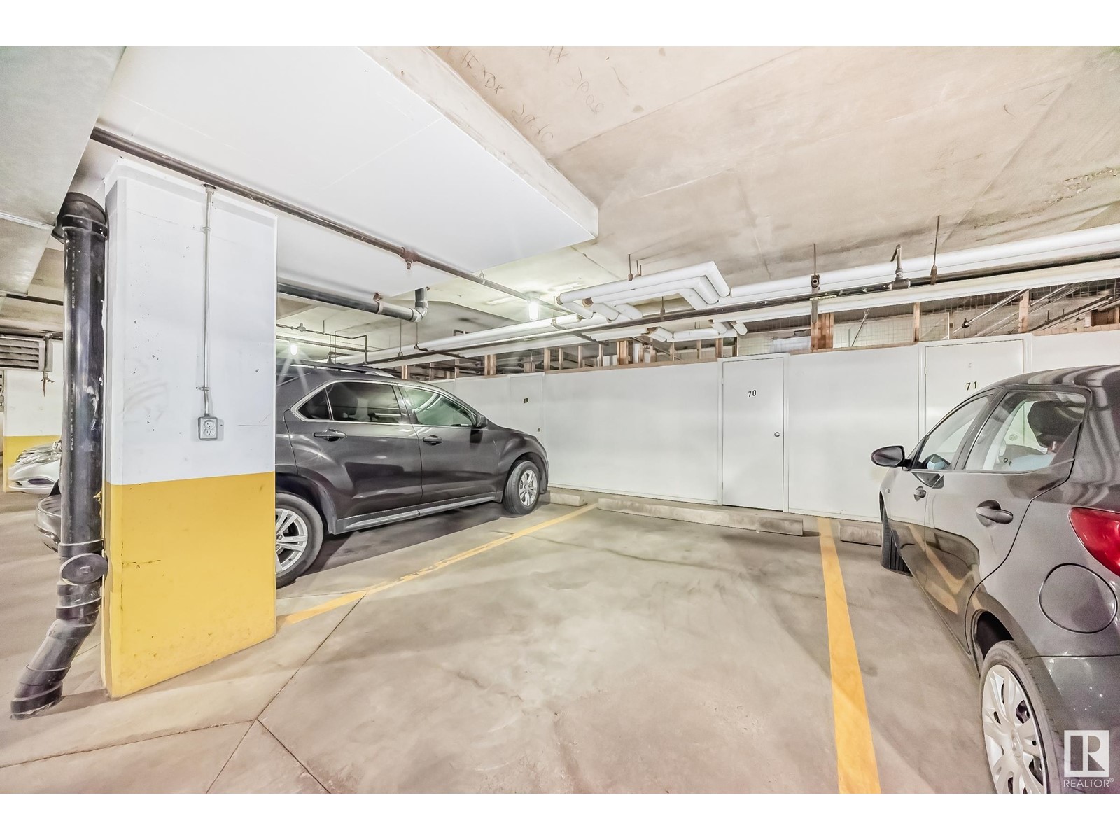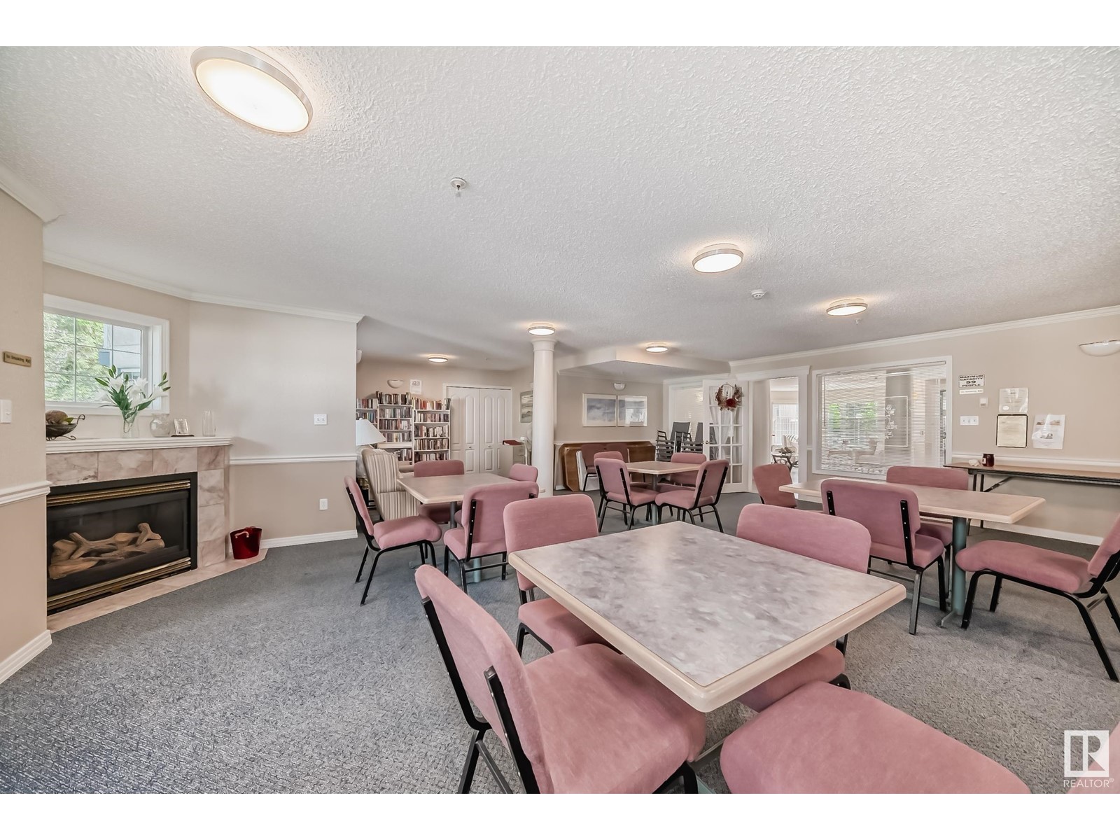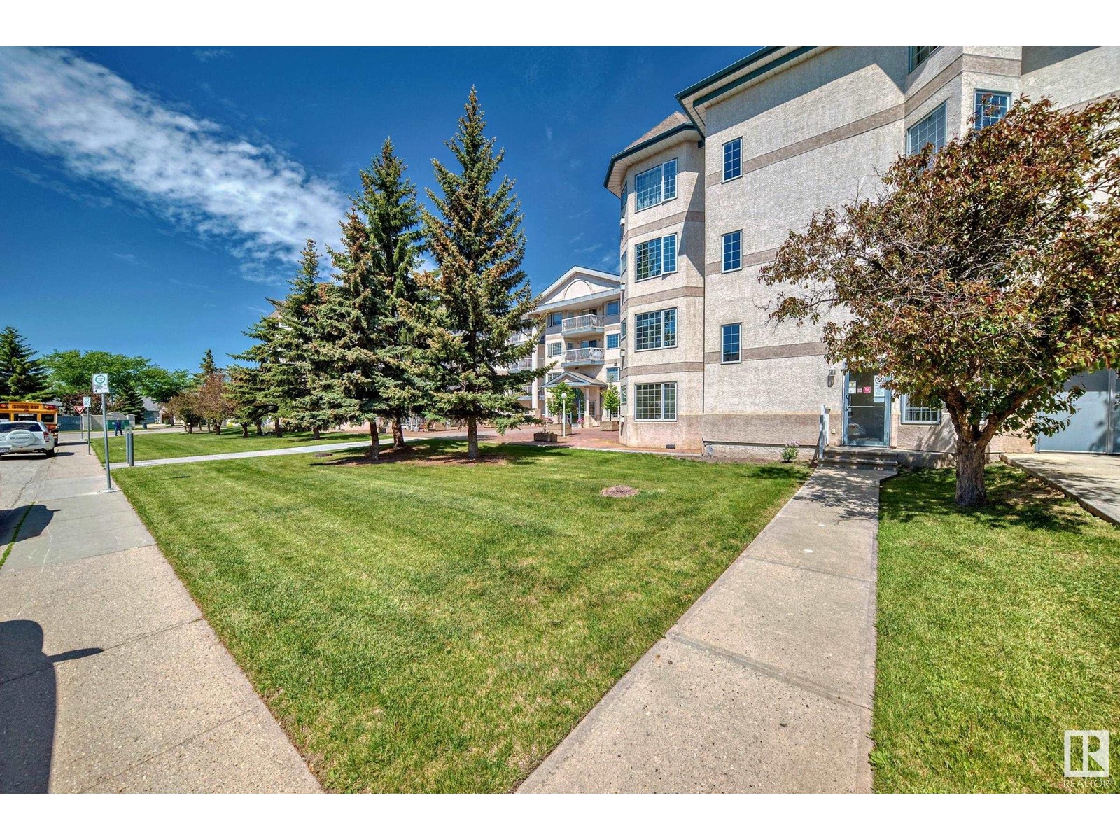#212 17150 94a Av Nw Edmonton, Alberta T5T 6L7
$188,000Maintenance, Exterior Maintenance, Heat, Insurance, Landscaping, Other, See Remarks, Property Management, Water
$682.87 Monthly
Maintenance, Exterior Maintenance, Heat, Insurance, Landscaping, Other, See Remarks, Property Management, Water
$682.87 MonthlyWelcome to this luxury 985 sqft, 2 bedrooms, 2 bathrooms, 55+ adult building & an underground heated parking stall CORNER UNIT! Features large & bright living room w cozy fireplace, stunning engineered hardwood floorings enhance the sophistication & elevate the allure of this home! Enjoy an oversized balcony where you can have BBQ during summer. Spacious kitchen with nice backsplash tiles/center movable kitchen island/kitchen storage/granite countertops & an abundance of cabinets. King-sized master bedroom offers 3pc en-suite bathrm & walk-through closet. 2nd bedroom has large window/dble mirror-door closet & a 4pc bathroom. In-suite laundry & storage area PLUS air conditioning/heated underground parking/great fitness rm (where you can prioritize your health & well-being without ever leaving the comfort of home)/social room for your parties or events/guest suite 4 rent & storage cage by the titled underground parking stall. Walk to West Edm Mall/park/public transp & all amenities. Rare find! Don't miss! (id:46923)
Property Details
| MLS® Number | E4392624 |
| Property Type | Single Family |
| Neigbourhood | Summerlea |
| AmenitiesNearBy | Playground, Public Transit, Schools, Shopping |
| ParkingSpaceTotal | 1 |
Building
| BathroomTotal | 2 |
| BedroomsTotal | 2 |
| Appliances | Dishwasher, Dryer, Freezer, Hood Fan, Refrigerator, Stove, Washer |
| BasementType | None |
| ConstructedDate | 1999 |
| FireplaceFuel | Gas |
| FireplacePresent | Yes |
| FireplaceType | Unknown |
| HeatingType | In Floor Heating |
| SizeInterior | 985.3284 Sqft |
| Type | Apartment |
Parking
| Heated Garage | |
| Underground |
Land
| Acreage | No |
| LandAmenities | Playground, Public Transit, Schools, Shopping |
| SizeIrregular | 82.32 |
| SizeTotal | 82.32 M2 |
| SizeTotalText | 82.32 M2 |
Rooms
| Level | Type | Length | Width | Dimensions |
|---|---|---|---|---|
| Main Level | Living Room | 4.61 m | 3.97 m | 4.61 m x 3.97 m |
| Main Level | Dining Room | 3.68 m | 2.3 m | 3.68 m x 2.3 m |
| Main Level | Kitchen | 2.99 m | 2.83 m | 2.99 m x 2.83 m |
| Main Level | Primary Bedroom | 4.62 m | 3.57 m | 4.62 m x 3.57 m |
| Main Level | Bedroom 2 | 3.22 m | 2.73 m | 3.22 m x 2.73 m |
| Main Level | Laundry Room | 1.91 m | 1.62 m | 1.91 m x 1.62 m |
https://www.realtor.ca/real-estate/27041304/212-17150-94a-av-nw-edmonton-summerlea
Interested?
Contact us for more information
Wendy M. Lam
Associate
8104 160 Ave Nw
Edmonton, Alberta T5Z 3J8










































