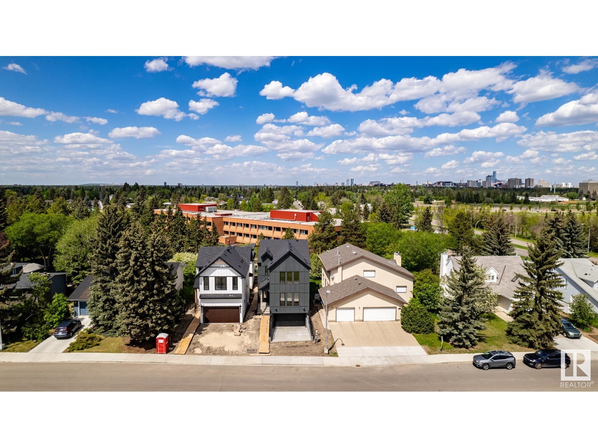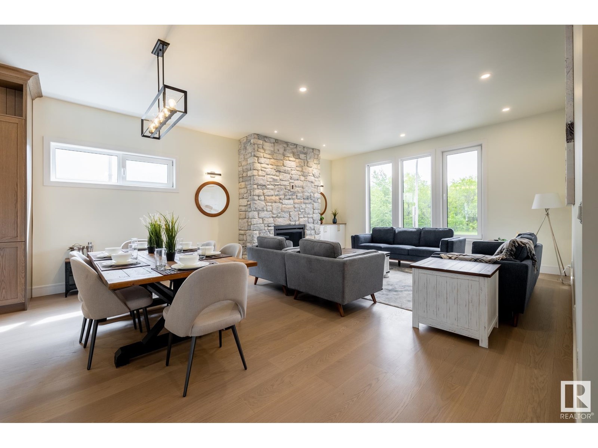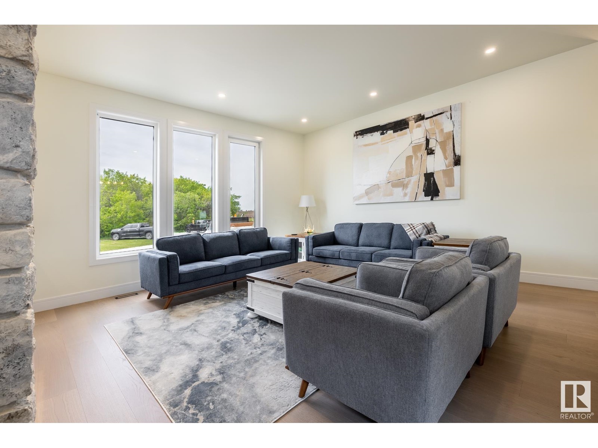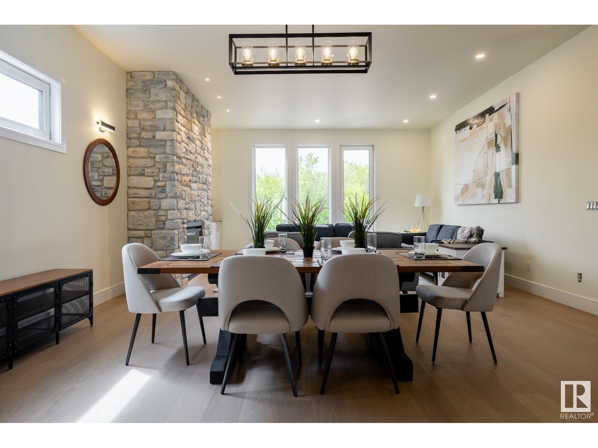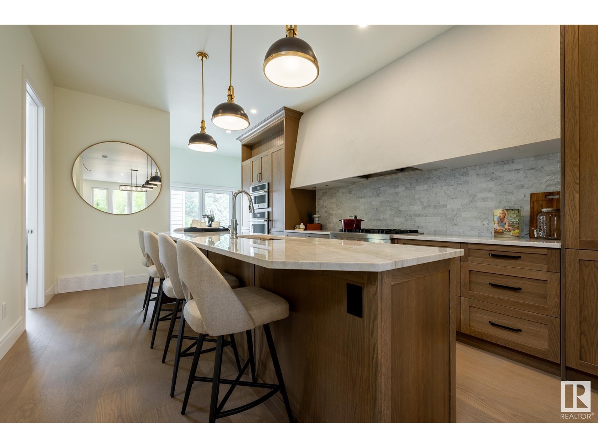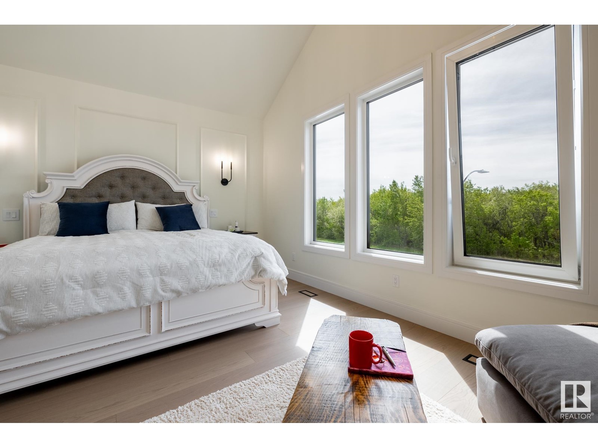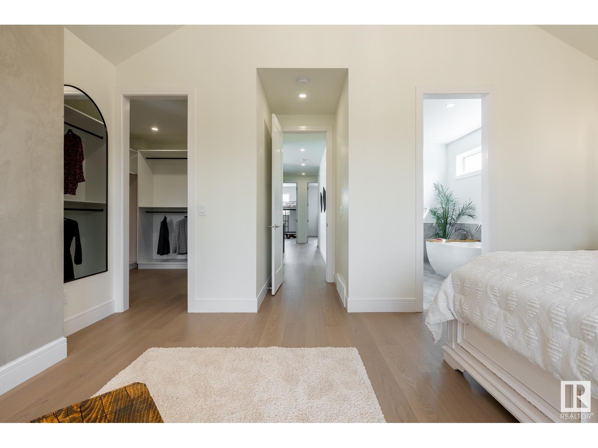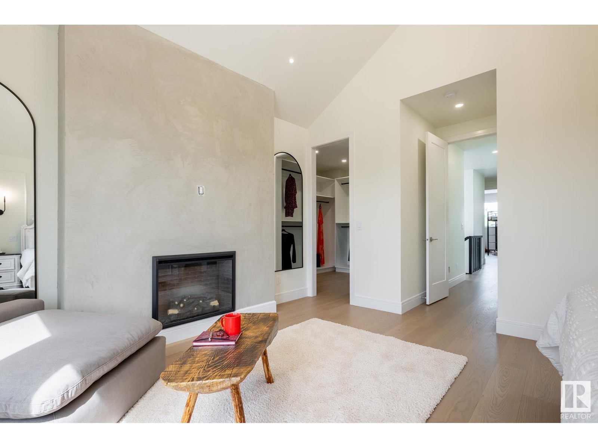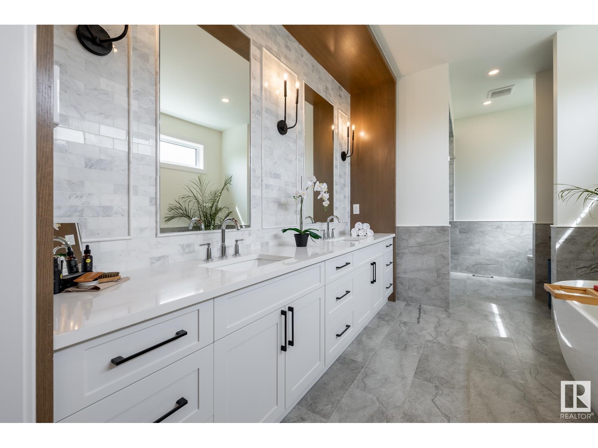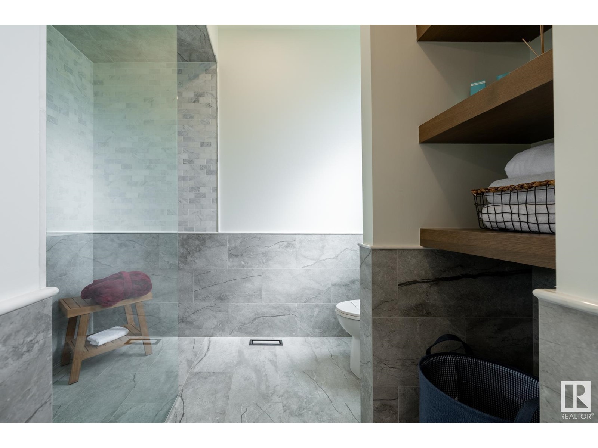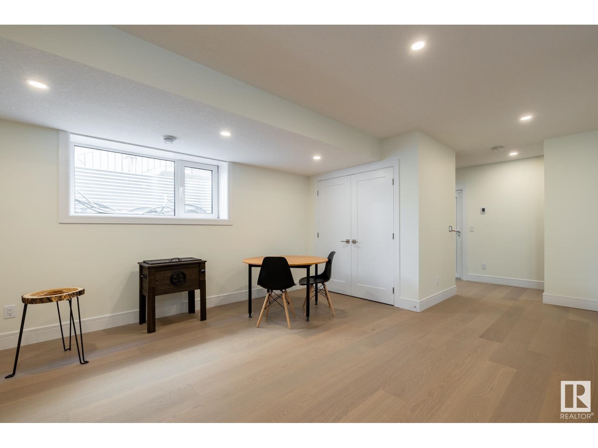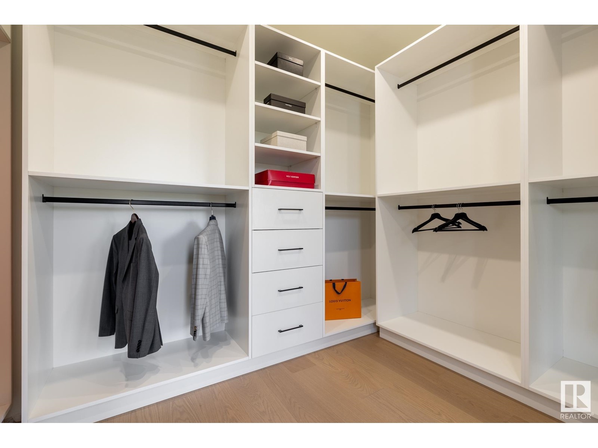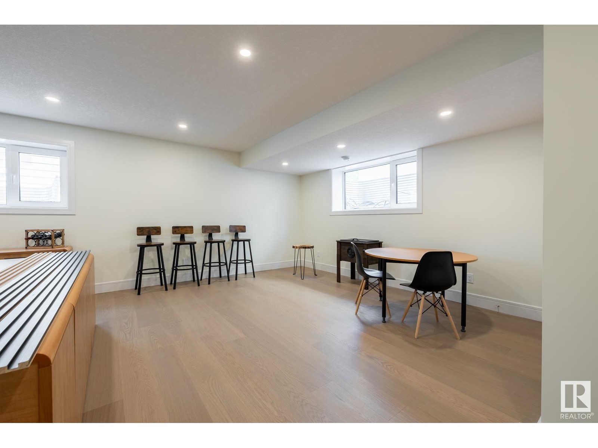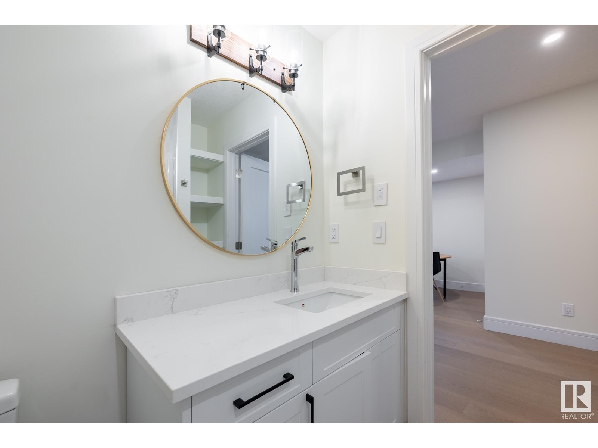12304 62 Av Nw Edmonton, Alberta T6H 1N4
$1,290,000
BRAND NEW CUSTOM INFILL WITH STANDALONE GARDEN SUITE AND ATTACHED UNDERGROUND HEATED GARAGE & DRIVEWAY IN GRANDVIEW HEIGHTS! This meticulously crafted 2 storey 2400+ SQFT home has it all. Offering 4 bedrooms, and 5 full baths, The main floor greets you with 10' ceilings accentuated by wide plank natural engineered hardwood flooring, a bright living room & gas fireplace leads into your dining area and gourmet kitchen. Feat a gas countertop stove, Taj Mahal counters, premium appliances, pantry & extra bdrm. Head up to find a primary feat an ensuite with 12' vaulted ceilings complete with a stand-up curbless shower with in floor heating, soaker tub and walk in closet. 2 more bdrms on the upper level and laundry room. Ascend to the lower level with a huge rec room, and full bath. Top of the line finishes in every inch of this home. The seperate garden suite tops this property off with a primary, kitchen and living space. PLUS A YARD! This home suits a growing family, young professionals, or downsizers. (id:46923)
Property Details
| MLS® Number | E4404620 |
| Property Type | Single Family |
| Neigbourhood | Grandview Heights (Edmonton) |
| AmenitiesNearBy | Golf Course, Playground, Schools, Shopping, Ski Hill |
| CommunityFeatures | Lake Privileges |
| Features | See Remarks, Closet Organizers, No Animal Home, No Smoking Home |
| ParkingSpaceTotal | 4 |
| Structure | Deck |
| WaterFrontType | Waterfront On Lake |
Building
| BathroomTotal | 4 |
| BedroomsTotal | 4 |
| Amenities | Ceiling - 10ft, Ceiling - 9ft |
| Appliances | Stove, Dryer, Refrigerator, Two Washers, Dishwasher |
| BasementDevelopment | Finished |
| BasementType | Full (finished) |
| CeilingType | Vaulted |
| ConstructedDate | 2024 |
| ConstructionStyleAttachment | Detached |
| FireProtection | Smoke Detectors |
| FireplaceFuel | Electric |
| FireplacePresent | Yes |
| FireplaceType | Insert |
| HeatingType | Forced Air, In Floor Heating |
| StoriesTotal | 2 |
| SizeInterior | 2480.2202 Sqft |
| Type | House |
Parking
| Attached Garage |
Land
| Acreage | No |
| LandAmenities | Golf Course, Playground, Schools, Shopping, Ski Hill |
Rooms
| Level | Type | Length | Width | Dimensions |
|---|---|---|---|---|
| Basement | Recreation Room | 21' x 15'3" | ||
| Basement | Mud Room | 7' x 7' | ||
| Basement | Utility Room | 5'9" x 9'5" | ||
| Main Level | Living Room | 17'11" x 16'8 | ||
| Main Level | Dining Room | 17'11" x 6'5" | ||
| Main Level | Kitchen | 17'11" x 30'5 | ||
| Main Level | Bedroom 2 | 9'4" x 12'5" | ||
| Upper Level | Primary Bedroom | 17'11" x 18'1 | ||
| Upper Level | Bedroom 3 | 11'1" x 13' | ||
| Upper Level | Bedroom 4 | 10'11" x 13' |
https://www.realtor.ca/real-estate/27357659/12304-62-av-nw-edmonton-grandview-heights-edmonton
Interested?
Contact us for more information
Michael D. Melnychuk
Associate
312 Saddleback Rd
Edmonton, Alberta T6J 4R7


