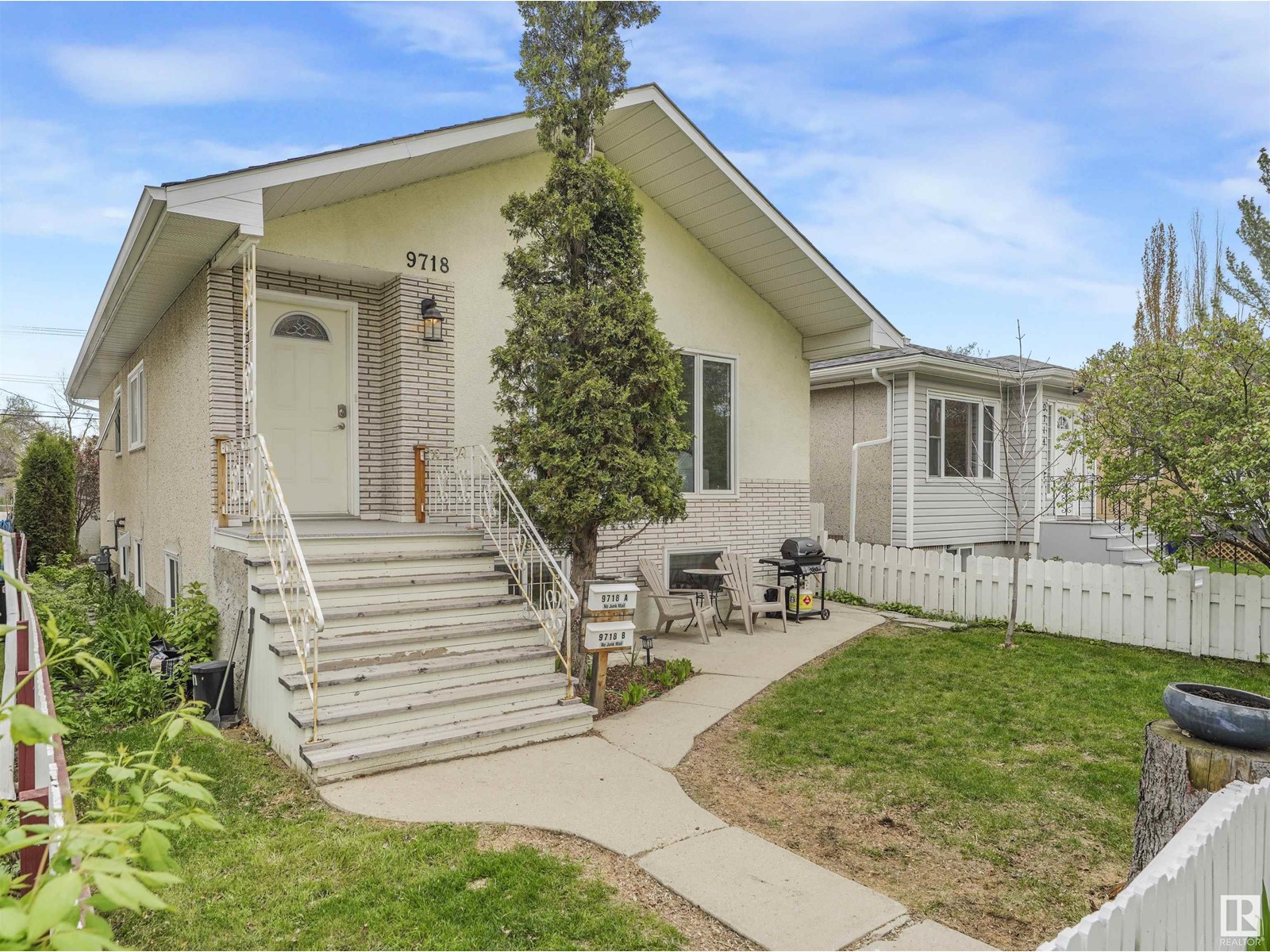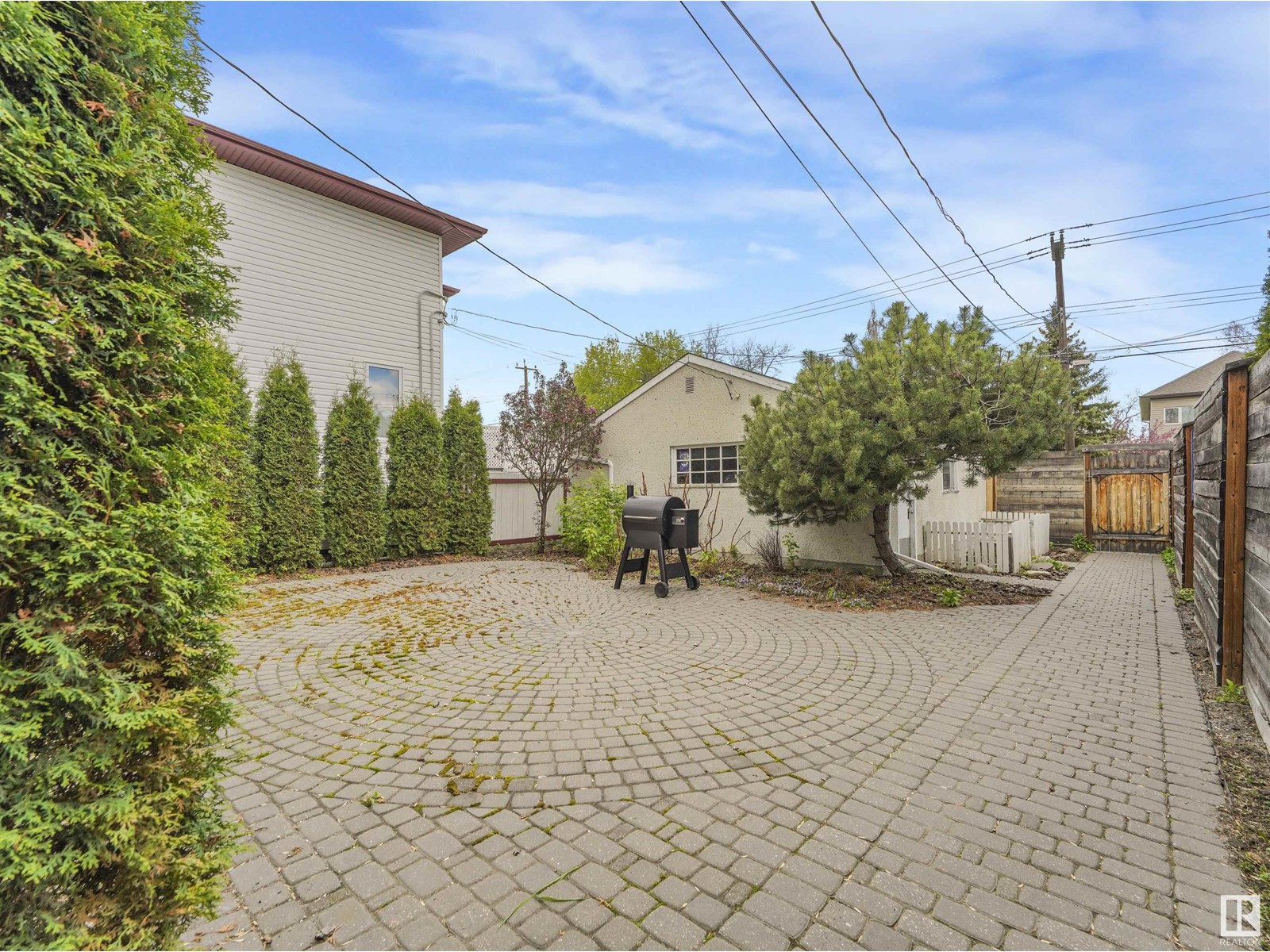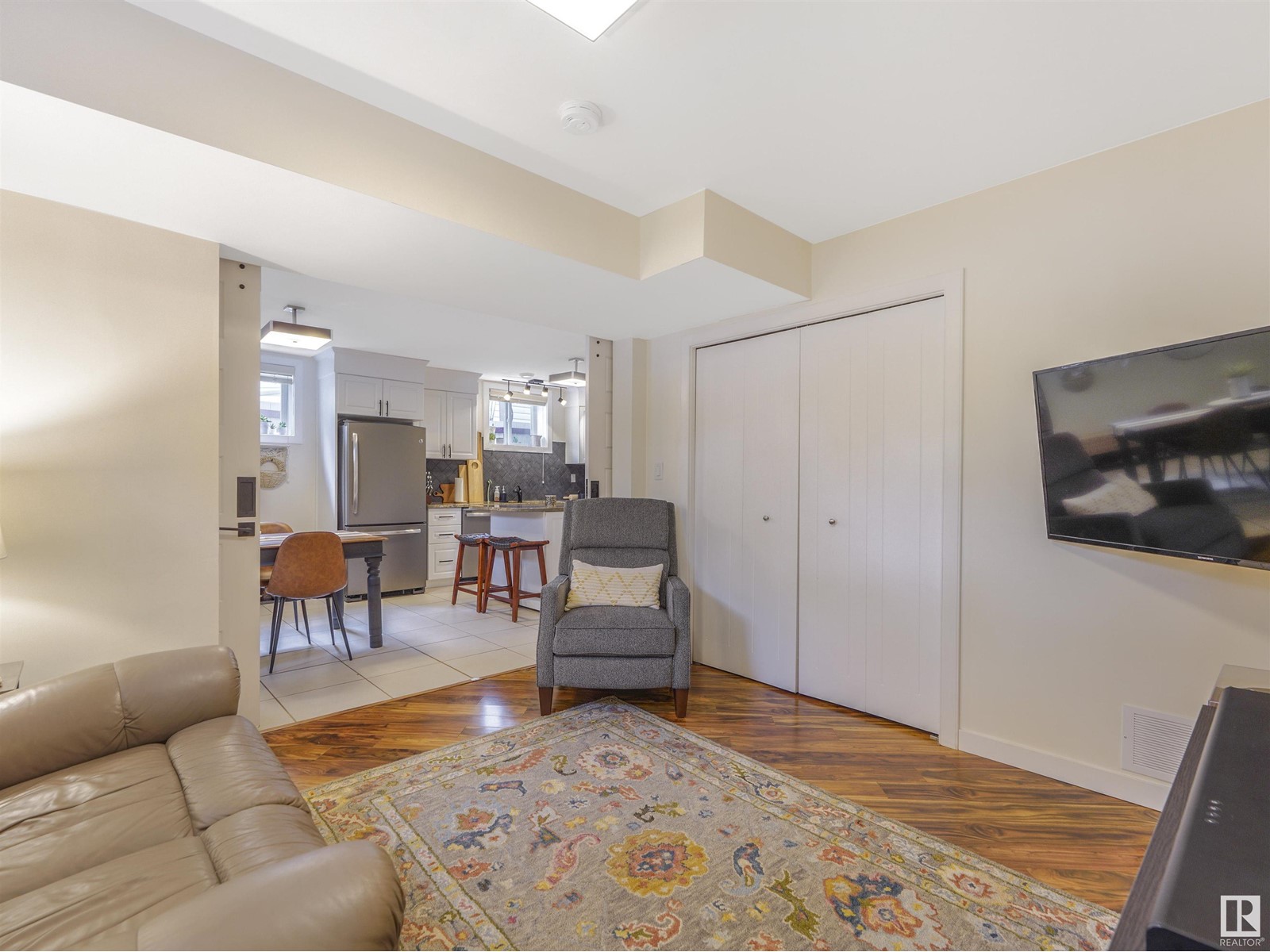9718 78 Av Nw Edmonton, Alberta T6E 1N2
$549,900
LOCATION LOCATION LOCATION !! Bright & Spacious raised bungalow facing mature Ritchie park. Completely renovated from floor to ceiling in 2016.The kitchen features granite countertops with double sinks and a rolling granite island to allow you ample space for cooking and entertaining guests. Throughout the main floor, six large windows light the house, completely outfitted with hardwood, ceramic tile floors and LED dimmable lights. Main bathroom with double vanity sinks has an extra deep insulated soaker tub. Private laundry with Bosch washer/dryer. Total of six new stainless steel appliances. Basement suite features, granite countertops with double sinks and a rolling granite island, 5 pc bath, Washer/dryer, large primary bedroom, flex room with barn doors. Fully fenced mature private yard with double detached garage. Close to Mill creek ravine, U of A, Downtown. This HOME MUST BE SEEN !! (id:46923)
Property Details
| MLS® Number | E4404598 |
| Property Type | Single Family |
| Neigbourhood | Ritchie |
| AmenitiesNearBy | Golf Course, Playground, Public Transit, Schools, Shopping |
| Features | Paved Lane, Lane, No Smoking Home |
| ParkingSpaceTotal | 5 |
Building
| BathroomTotal | 2 |
| BedroomsTotal | 4 |
| Appliances | Garage Door Opener, Microwave Range Hood Combo, Window Coverings, Dryer, Refrigerator, Two Stoves, Two Washers, Dishwasher |
| ArchitecturalStyle | Raised Bungalow |
| BasementDevelopment | Finished |
| BasementType | Full (finished) |
| ConstructedDate | 1950 |
| ConstructionStyleAttachment | Up And Down |
| HeatingType | Forced Air |
| StoriesTotal | 1 |
| SizeInterior | 1018.6965 Sqft |
| Type | Duplex |
Parking
| Detached Garage |
Land
| Acreage | No |
| FenceType | Fence |
| LandAmenities | Golf Course, Playground, Public Transit, Schools, Shopping |
| SizeIrregular | 406.54 |
| SizeTotal | 406.54 M2 |
| SizeTotalText | 406.54 M2 |
Rooms
| Level | Type | Length | Width | Dimensions |
|---|---|---|---|---|
| Basement | Bedroom 3 | Measurements not available | ||
| Basement | Bedroom 4 | Measurements not available | ||
| Basement | Second Kitchen | Measurements not available | ||
| Main Level | Living Room | 5.69 m | 3.66 m | 5.69 m x 3.66 m |
| Main Level | Dining Room | 3.35 m | 2.79 m | 3.35 m x 2.79 m |
| Main Level | Kitchen | 3.94 m | 3.51 m | 3.94 m x 3.51 m |
| Main Level | Primary Bedroom | 3.97 m | 3.04 m | 3.97 m x 3.04 m |
| Main Level | Bedroom 2 | 3.35 m | 3.06 m | 3.35 m x 3.06 m |
https://www.realtor.ca/real-estate/27357639/9718-78-av-nw-edmonton-ritchie
Interested?
Contact us for more information
Andrew M. Read
Associate
9920 79 Ave Nw
Edmonton, Alberta T6E 1R4




















































