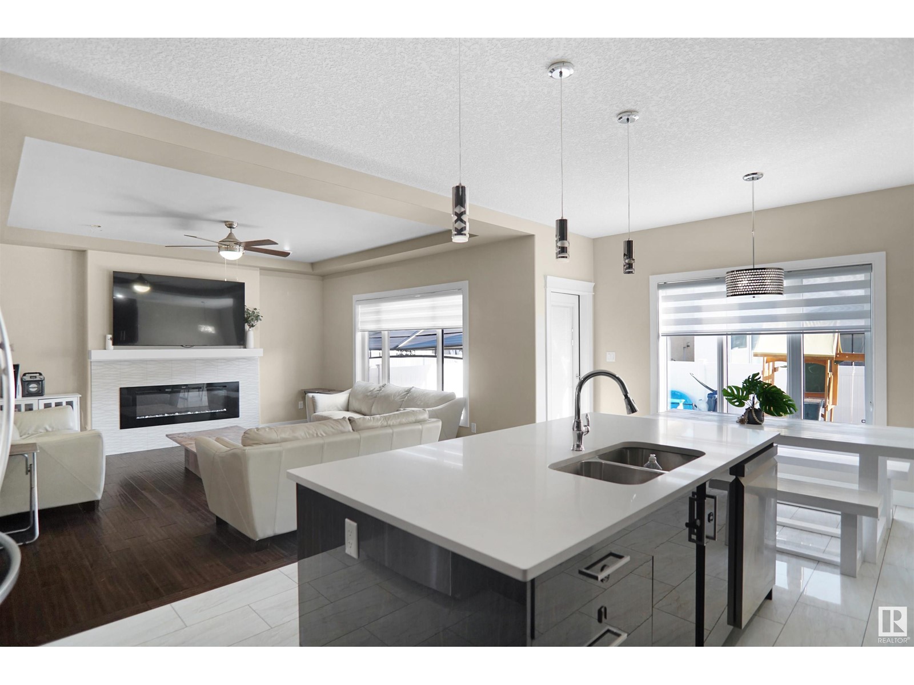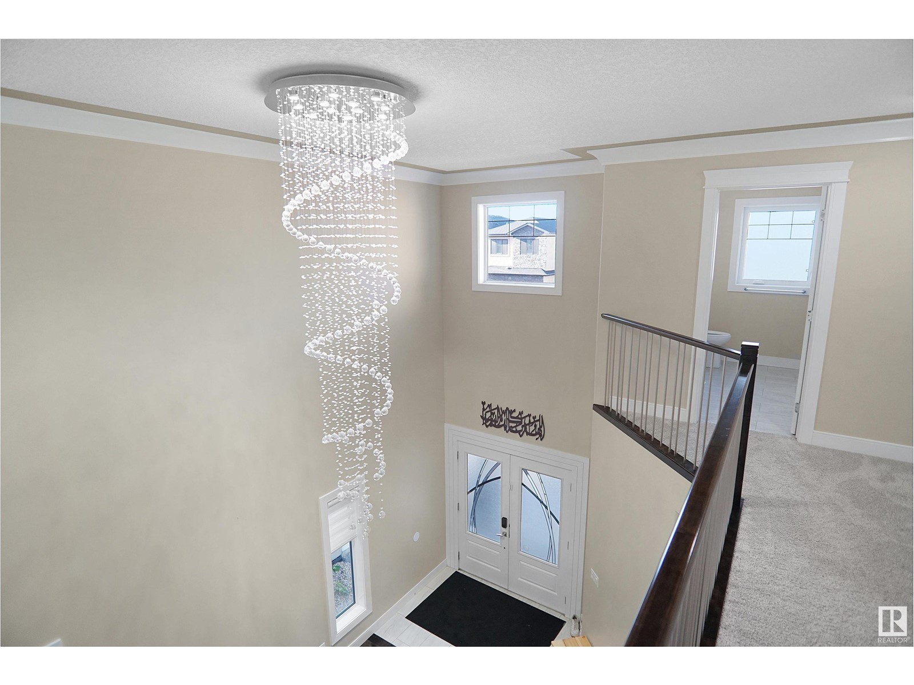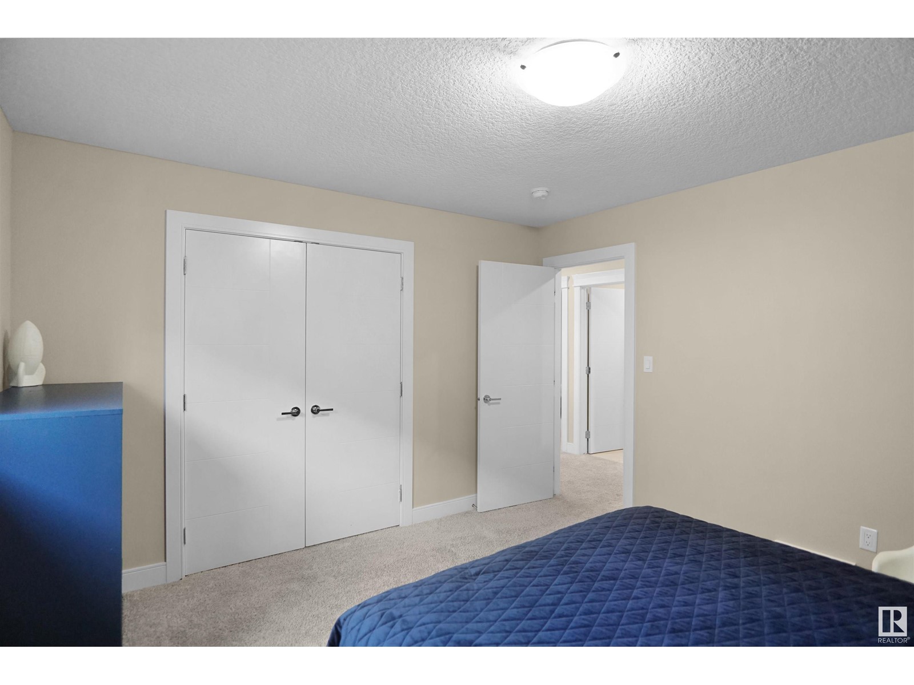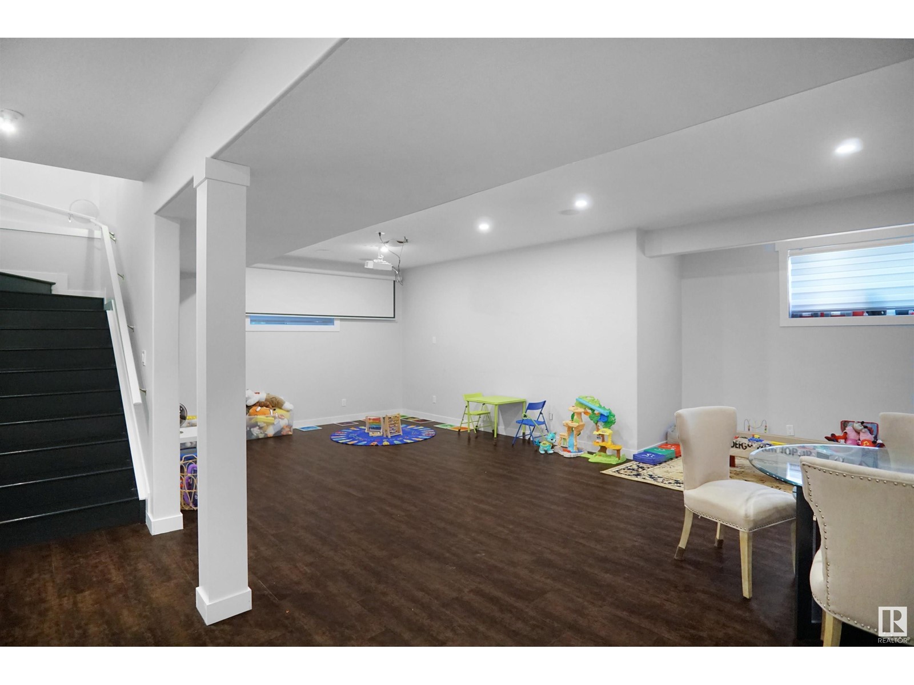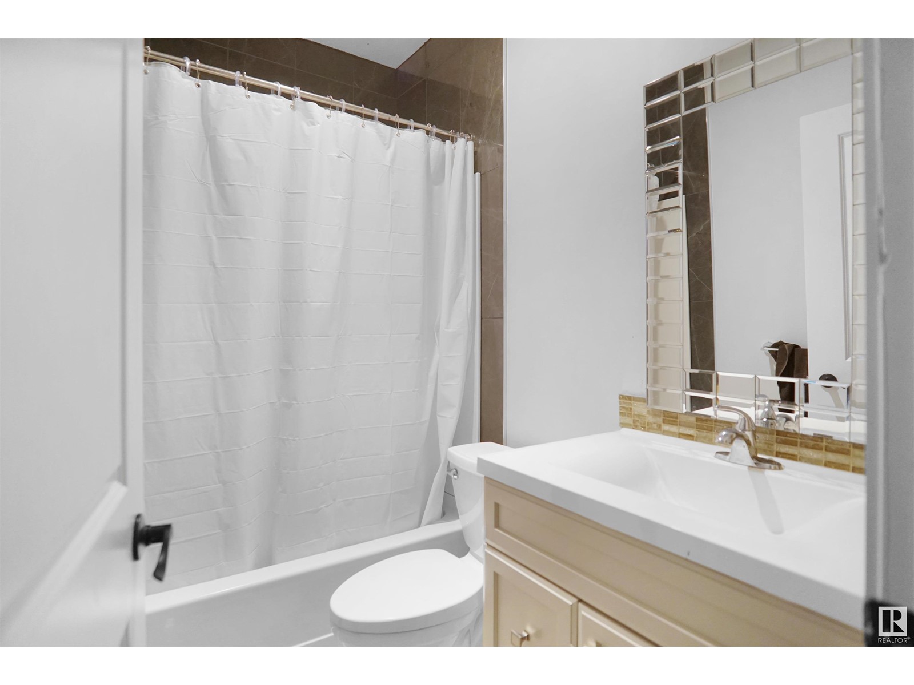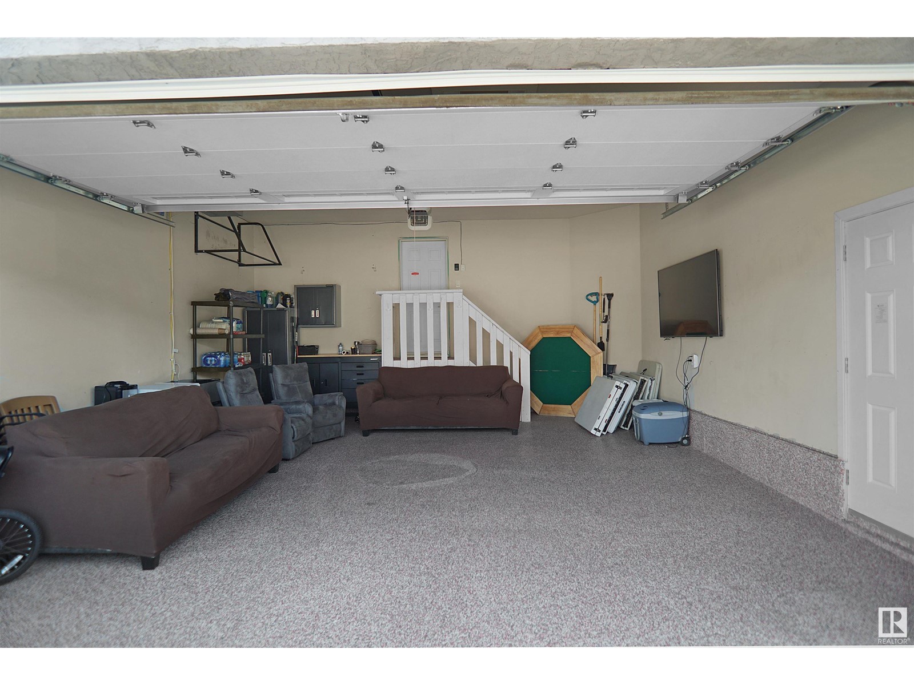6419 174 Av Nw Edmonton, Alberta T5Y 3R2
$729,980
Beautiful custom built 2 storey home in McConachie with 4 bedrooms, 3 bathrooms & 2780 square feet of pure luxury with a Double attached garage! From the moment you walk in the home you enter the formal living room with gleaming hardwood floors and a formal dining area that provides the perfect space for entertaining. The kitchen features, granite counter tops , tile back splash, plenty of cupboard and counter space & breakfast nook that overlooks the family room with gas fireplace. Main floor also has a bedroom/den and a 4 piece bathroom. The primary bedroom is a good size with a big walk in closet and a 5 piece Ensuite. Upstairs you will also find an additional 3 bedrooms, full bathroom and the separate laundry room. The baasement is fully finished with an additional 2 bedrooms , summer kitchen , a large living room and a full bath room with a side separate entrance. McConchie is surrounded by schools & lakes. Awesome trail system and walking paths plus a huge park site all within the community. (id:46923)
Property Details
| MLS® Number | E4404680 |
| Property Type | Single Family |
| Neigbourhood | McConachie Area |
| AmenitiesNearBy | Playground, Public Transit, Schools, Shopping |
| CommunityFeatures | Public Swimming Pool |
| Features | See Remarks, Park/reserve |
| ParkingSpaceTotal | 5 |
Building
| BathroomTotal | 4 |
| BedroomsTotal | 6 |
| Appliances | Dishwasher, Dryer, Garage Door Opener Remote(s), Garage Door Opener, Oven - Built-in, Refrigerator, Stove, Washer, See Remarks |
| BasementDevelopment | Finished |
| BasementType | Full (finished) |
| ConstructedDate | 2017 |
| ConstructionStyleAttachment | Detached |
| FireplaceFuel | Gas |
| FireplacePresent | Yes |
| FireplaceType | Unknown |
| HeatingType | Forced Air |
| StoriesTotal | 2 |
| SizeInterior | 2719.9325 Sqft |
| Type | House |
Parking
| Attached Garage |
Land
| Acreage | No |
| FenceType | Fence |
| LandAmenities | Playground, Public Transit, Schools, Shopping |
| SizeIrregular | 393.32 |
| SizeTotal | 393.32 M2 |
| SizeTotalText | 393.32 M2 |
Rooms
| Level | Type | Length | Width | Dimensions |
|---|---|---|---|---|
| Lower Level | Bedroom 5 | Measurements not available | ||
| Lower Level | Bedroom 6 | Measurements not available | ||
| Lower Level | Second Kitchen | Measurements not available | ||
| Main Level | Living Room | Measurements not available | ||
| Main Level | Dining Room | Measurements not available | ||
| Main Level | Kitchen | Measurements not available | ||
| Main Level | Family Room | Measurements not available | ||
| Main Level | Den | Measurements not available | ||
| Upper Level | Primary Bedroom | Measurements not available | ||
| Upper Level | Bedroom 2 | Measurements not available | ||
| Upper Level | Bedroom 3 | Measurements not available | ||
| Upper Level | Bedroom 4 | Measurements not available |
https://www.realtor.ca/real-estate/27360133/6419-174-av-nw-edmonton-mcconachie-area
Interested?
Contact us for more information
Wally Karout
Associate
203-14101 West Block Dr
Edmonton, Alberta T5N 1L5




















