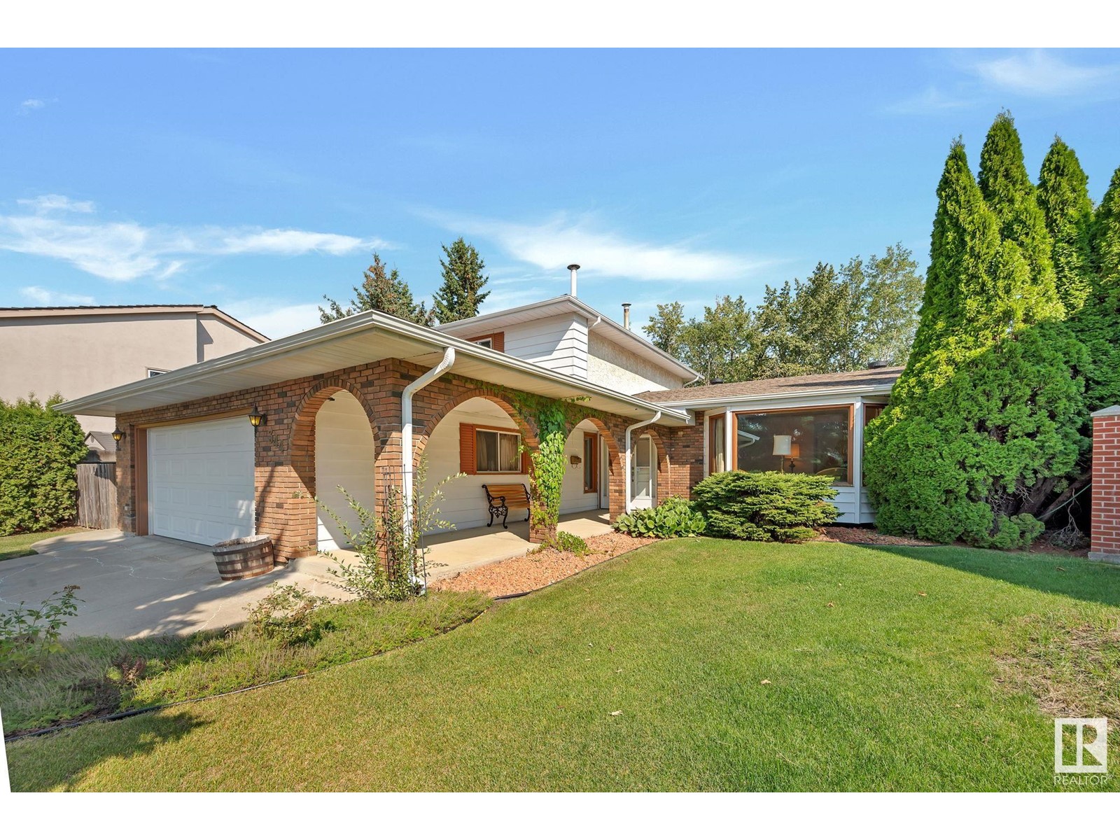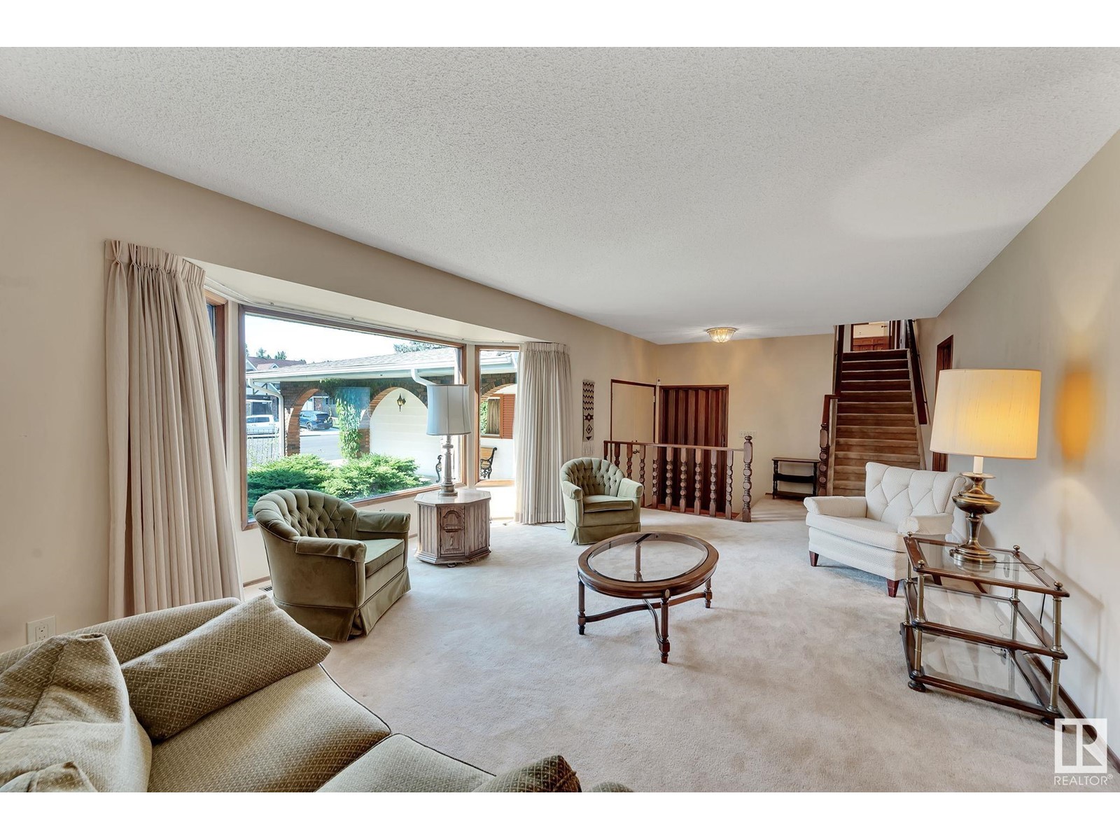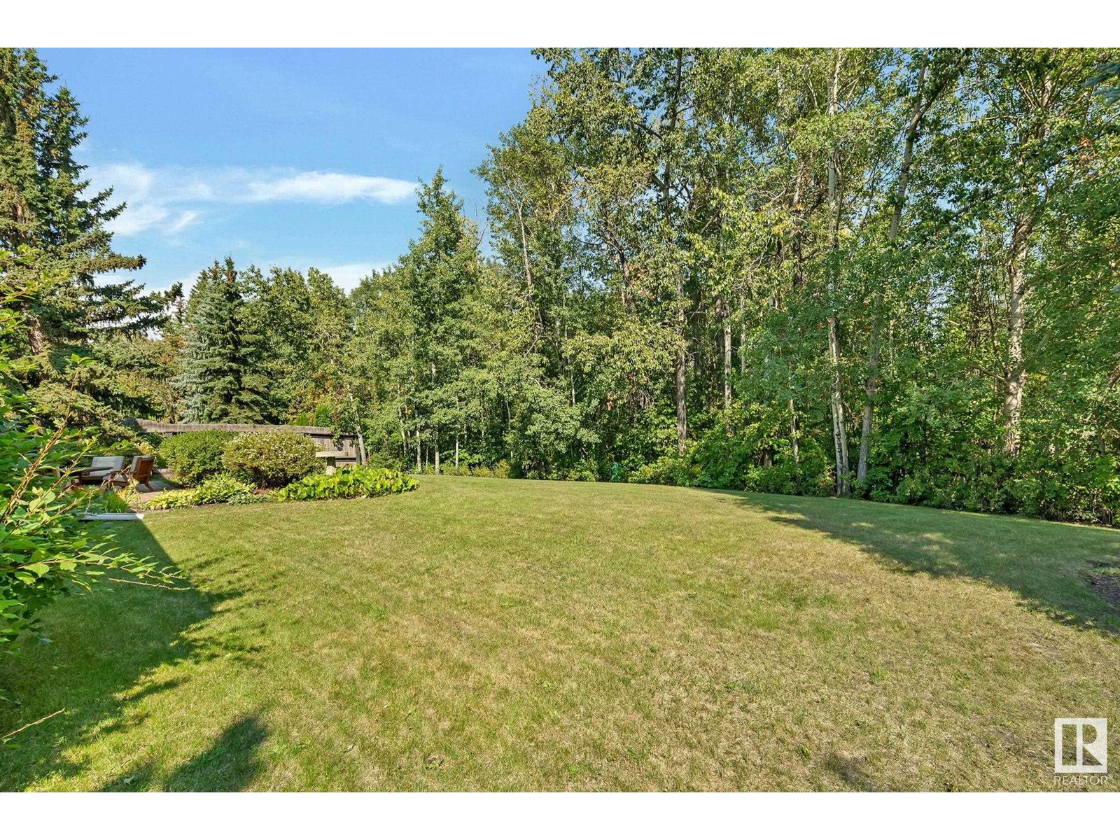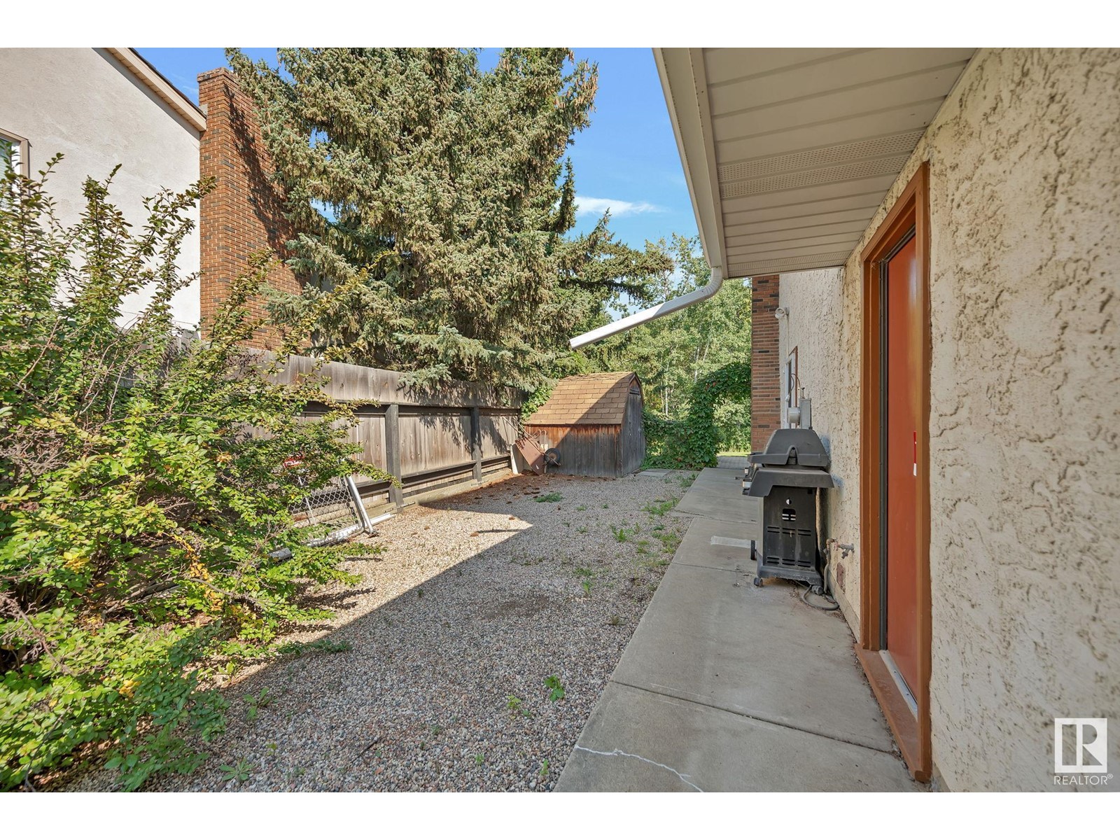344 Lessard Dr Nw Edmonton, Alberta T6M 1A5
$639,900
Live in Lessard in this 5 bedroom family home located in a desirable crescent situated on a breathtaking tree lined pie shaped lot, open to the ravine! Over 3,200 SqFt of living space features two brick fireplaces, hot tub & u-shaped bar in the basement. The main floor features spacious living rooms, dining area and the 5th bedroom converted to a home office with custom built-in cabinetry & desk. Upper level includes the primary suite with ensuite, 2 more bedrooms and bathroom. Outside: 2 car garage, enormous backyard, stone patio great for BBQ'ing and hosting family gatherings. Brand new roads and sidewalks with continued rejuvenation in the parks and river valley. Active community league with skating rinks in the winter, and a dog run in the summer! Walking distance to Elementary and Junior High Schools. Live the life in Lessard!! (id:46923)
Open House
This property has open houses!
1:00 pm
Ends at:4:00 pm
Property Details
| MLS® Number | E4404690 |
| Property Type | Single Family |
| Neigbourhood | Gariepy |
| AmenitiesNearBy | Park, Golf Course, Playground, Schools |
| Features | Cul-de-sac, See Remarks, Ravine, No Animal Home, No Smoking Home |
| Structure | Patio(s) |
| ViewType | Ravine View |
Building
| BathroomTotal | 4 |
| BedroomsTotal | 5 |
| Appliances | Dishwasher, Dryer, Garage Door Opener, Refrigerator, Stove, Washer |
| BasementDevelopment | Finished |
| BasementType | Full (finished) |
| ConstructedDate | 1978 |
| ConstructionStyleAttachment | Detached |
| FireProtection | Smoke Detectors |
| HalfBathTotal | 1 |
| HeatingType | Forced Air |
| StoriesTotal | 2 |
| SizeInterior | 2044.0666 Sqft |
| Type | House |
Parking
| Attached Garage |
Land
| Acreage | No |
| LandAmenities | Park, Golf Course, Playground, Schools |
| SizeIrregular | 662.62 |
| SizeTotal | 662.62 M2 |
| SizeTotalText | 662.62 M2 |
Rooms
| Level | Type | Length | Width | Dimensions |
|---|---|---|---|---|
| Basement | Bedroom 3 | 4.55 m | 3.44 m | 4.55 m x 3.44 m |
| Basement | Recreation Room | 9.28 m | 4.54 m | 9.28 m x 4.54 m |
| Main Level | Living Room | 6.05 m | 4.57 m | 6.05 m x 4.57 m |
| Main Level | Dining Room | 2.89 m | 3.67 m | 2.89 m x 3.67 m |
| Main Level | Kitchen | 2.55 m | 3.53 m | 2.55 m x 3.53 m |
| Main Level | Family Room | 6.07 m | 4.81 m | 6.07 m x 4.81 m |
| Main Level | Bedroom 2 | 3.41 m | 3.5 m | 3.41 m x 3.5 m |
| Upper Level | Primary Bedroom | 4.23 m | 4.49 m | 4.23 m x 4.49 m |
| Upper Level | Bedroom 4 | 2.75 m | 3.41 m | 2.75 m x 3.41 m |
| Upper Level | Bedroom 5 | 2.68 m | 3.41 m | 2.68 m x 3.41 m |
https://www.realtor.ca/real-estate/27360408/344-lessard-dr-nw-edmonton-gariepy
Interested?
Contact us for more information
Graham Salmon
Associate
10630 124 St Nw
Edmonton, Alberta T5N 1S3

























































